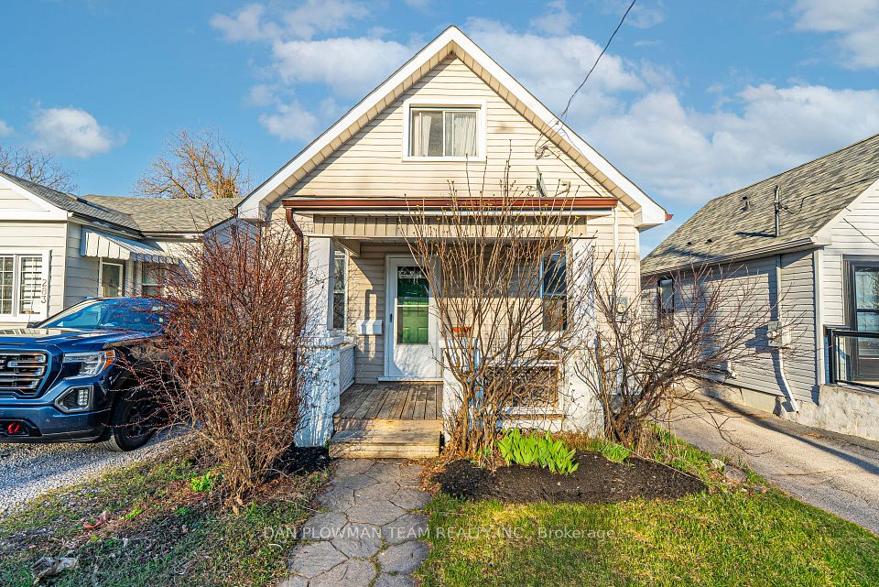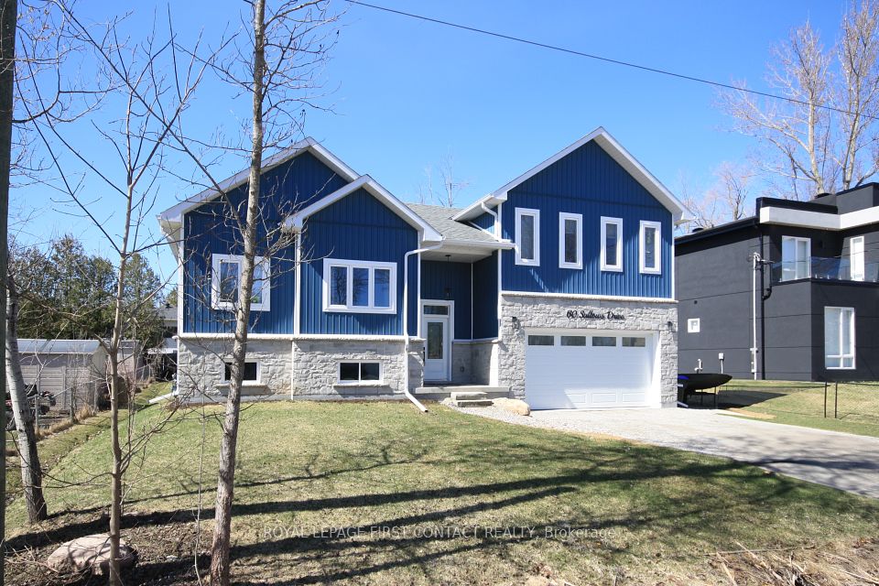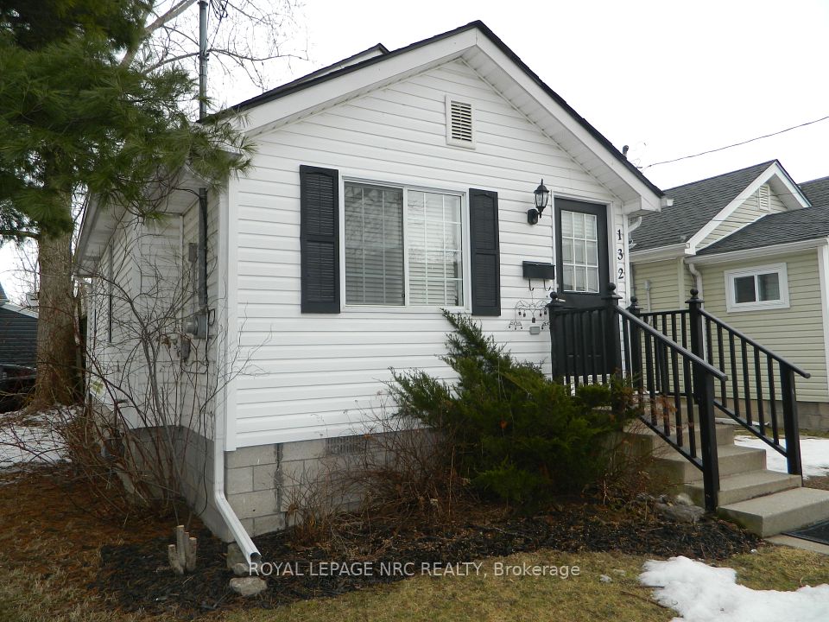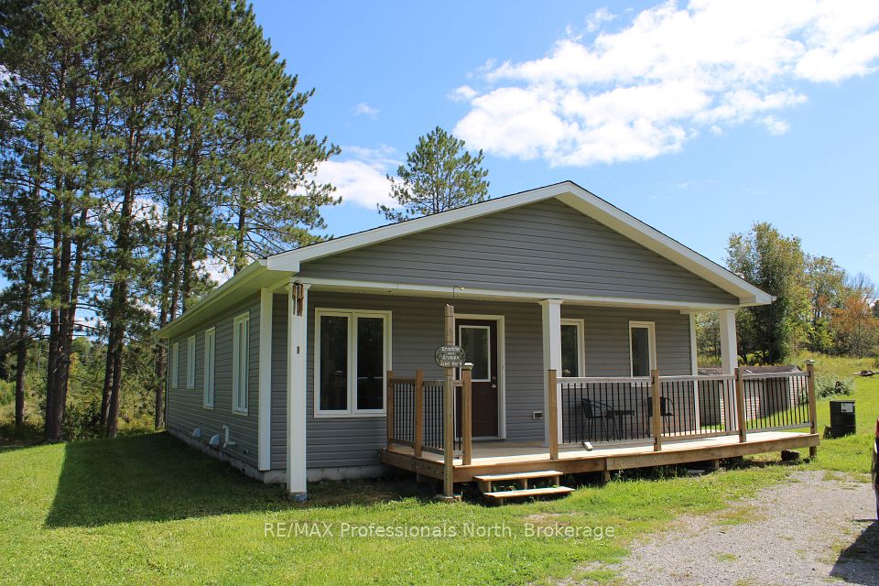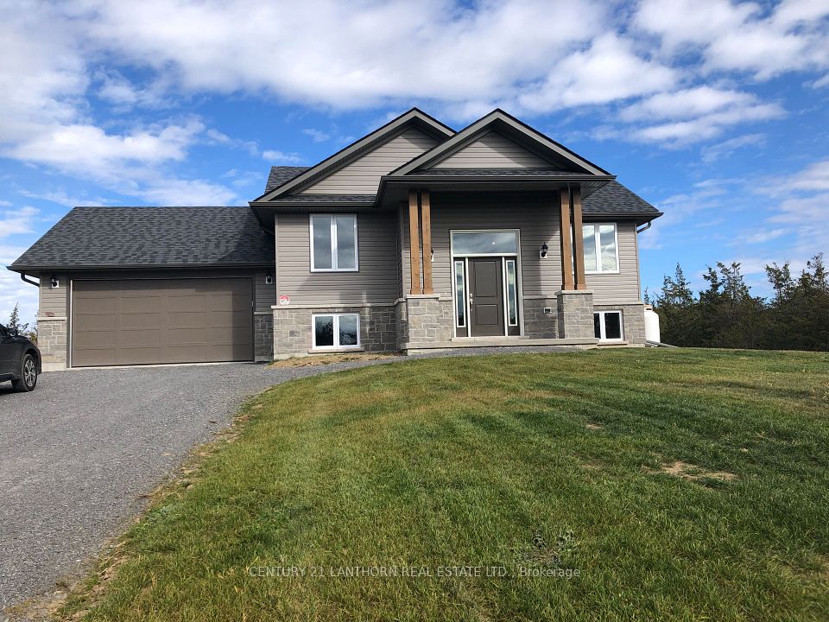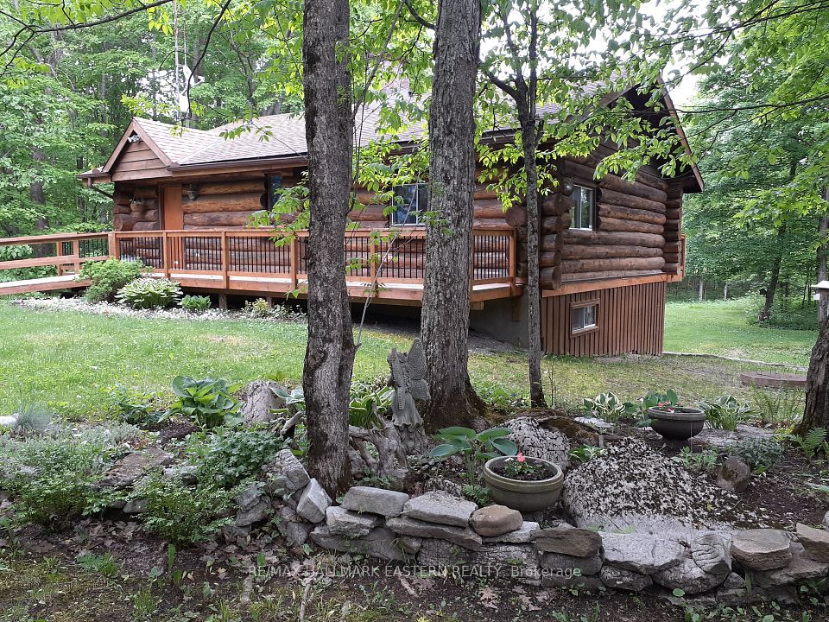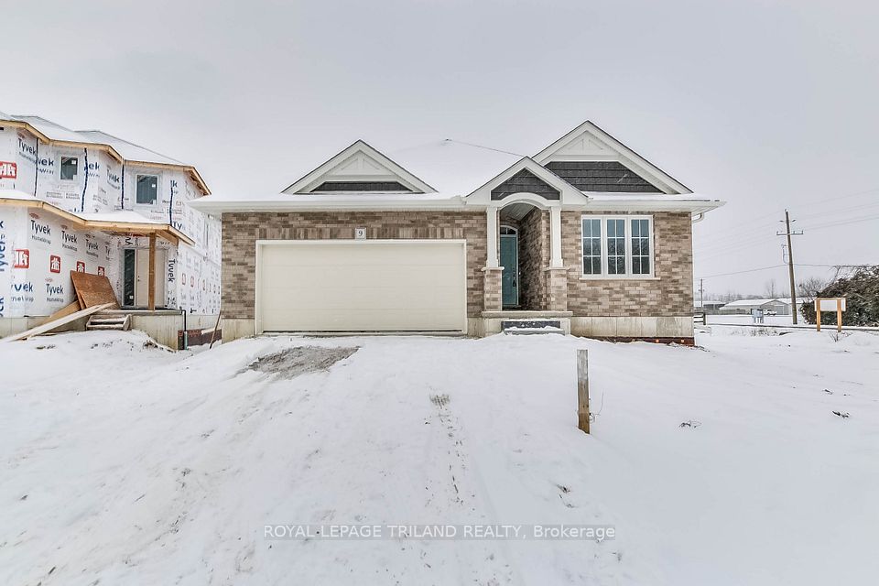$839,900
4183 Village Creek Drive, Fort Erie, ON L0S 1S0
Price Comparison
Property Description
Property type
Detached
Lot size
N/A
Style
Bungalow
Approx. Area
N/A
Room Information
| Room Type | Dimension (length x width) | Features | Level |
|---|---|---|---|
| Great Room | 5.94 x 4.27 m | Cathedral Ceiling(s), Fireplace, Open Concept | Main |
| Dining Room | 3.3 x 3.2 m | Open Concept, Sliding Doors, W/O To Porch | Main |
| Kitchen | 3.86 x 3.15 m | Centre Island, Open Concept, Quartz Counter | Main |
| Primary Bedroom | 4.37 x 3.76 m | 4 Pc Ensuite, Carpet Free, Walk-In Closet(s) | Main |
About 4183 Village Creek Drive
BONUS- FINISHED FAMILY ROOM INCLUDED in purchase price(to be finished in Park Lane standard finishes). Where STYLE meets COMFORT! From the moment you pull up you will see the upscale finishing touches including UPGRADED Walnut wood tone Double Garage Door with thermal windows that complement the upgraded tall entry door, stucco pillars, and number stone. The colours of this home have been harmoniously blended from room to room. 6 inch ENGINEERED HARDWOOD and upgraded polished 24"x24" tile throughout the main floor. The foyer features stylish iron railings and custom wall niche with pot light are sure to impress. The floor to ceiling stone facing GAS FIREPLACE with a black walnut mantel sets the mood in the OPEN CONCEPT main living space. Beautiful features include CATHEDRAL CEILING in the great room, 6" wide ENGINEERED HARDWOOD flooring and windows to let in natural light creating a comfortable space for entertaining. The transom window in the dining room brightens the space and allows for furniture against the wall. Tall sliding patio door off the Dining area leads to the COVERED CONCRETE TERRACE. The kitchen has a contemporary flair with an upgraded 7 ft island, stunning back splash, quartz countertops, 36 inch uppers, crown moulding, light valence (lights not included), soft close cupboards and drawers. Primary bedroom suite offers a spacious WALK-IN CLOSET and an ENSUITE featuring a TILED SHOWER with shampoo niche and custom glass door, DOUBLE SINK VANITY WITH QUARTZ COUNTER and a nifty laundry hatch to Main Floor Laundry Room. Second Bedroom could serve as a den or office. 4 piece main bathroom with Tub/Shower combined with a quartz counter on the vanity. DOUBLE GARAGE with side man door. Paved Driveway. Walk to shops & the Stevensville Conservation Area. Located near schools, parks and a short drive to the sandy shores of Lake Erie, the US Border and Niagara Falls.
Home Overview
Last updated
Apr 5
Virtual tour
None
Basement information
Unfinished, Full
Building size
--
Status
In-Active
Property sub type
Detached
Maintenance fee
$N/A
Year built
2024
Additional Details
MORTGAGE INFO
ESTIMATED PAYMENT
Location
Some information about this property - Village Creek Drive

Book a Showing
Find your dream home ✨
I agree to receive marketing and customer service calls and text messages from homepapa. Consent is not a condition of purchase. Msg/data rates may apply. Msg frequency varies. Reply STOP to unsubscribe. Privacy Policy & Terms of Service.







