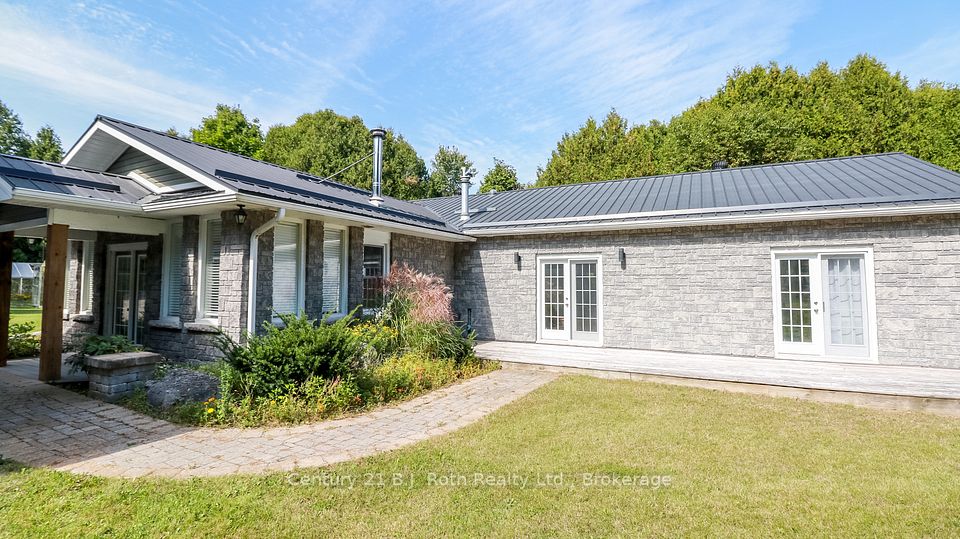
$1,999,400
418 Hidden Trail Circle, Oakville, ON L6M 0N4
Price Comparison
Property Description
Property type
Detached
Lot size
N/A
Style
2-Storey
Approx. Area
N/A
Room Information
| Room Type | Dimension (length x width) | Features | Level |
|---|---|---|---|
| Living Room | 4.11 x 3.35 m | Coffered Ceiling(s), Window, Hardwood Floor | Main |
| Dining Room | 4.39 x 3.9 m | Combined w/Living, Window, Hardwood Floor | Main |
| Family Room | 5.8 x 4.12 m | Fireplace, Window, Hardwood Floor | Main |
| Kitchen | 4.24 x 2.73 m | B/I Appliances, Centre Island, W/O To Garden | Main |
About 418 Hidden Trail Circle
Price to sell 418 Hidden Trail. Welcome to this elegant 4-bed, 4-bath executive home on a quiet private circle in one of Oakville's premier neighborhoods. With over 3,300 sqft of refined living space, it features spacious bedrooms with ensuite access-including two full ensuites and a Jack-and-Jill shared bath. The oversized primary retreat offers his and her walk-in closets and a well-appointed ensuite with a soaking tub and dryer, and a custom kitchen with an Italian gas oven. The finished basement includes a home theater and gym space. Outside, unwind in the backyard with a mature cherry blossom tree-or in the privacy of the covered front porch. Highlights: Main floor den, Custom Kitchen with premium finishes, finished basement with theater & gym space, Brand new Whirlpool washer & dryer, Double garage with inside entry, Quiet family friendly location near top schools, parks & trails, Luxury, comfort, and privacy-this is executive living at its finest.
Home Overview
Last updated
1 day ago
Virtual tour
None
Basement information
Finished
Building size
--
Status
In-Active
Property sub type
Detached
Maintenance fee
$N/A
Year built
--
Additional Details
MORTGAGE INFO
ESTIMATED PAYMENT
Location
Some information about this property - Hidden Trail Circle

Book a Showing
Find your dream home ✨
I agree to receive marketing and customer service calls and text messages from homepapa. Consent is not a condition of purchase. Msg/data rates may apply. Msg frequency varies. Reply STOP to unsubscribe. Privacy Policy & Terms of Service.






