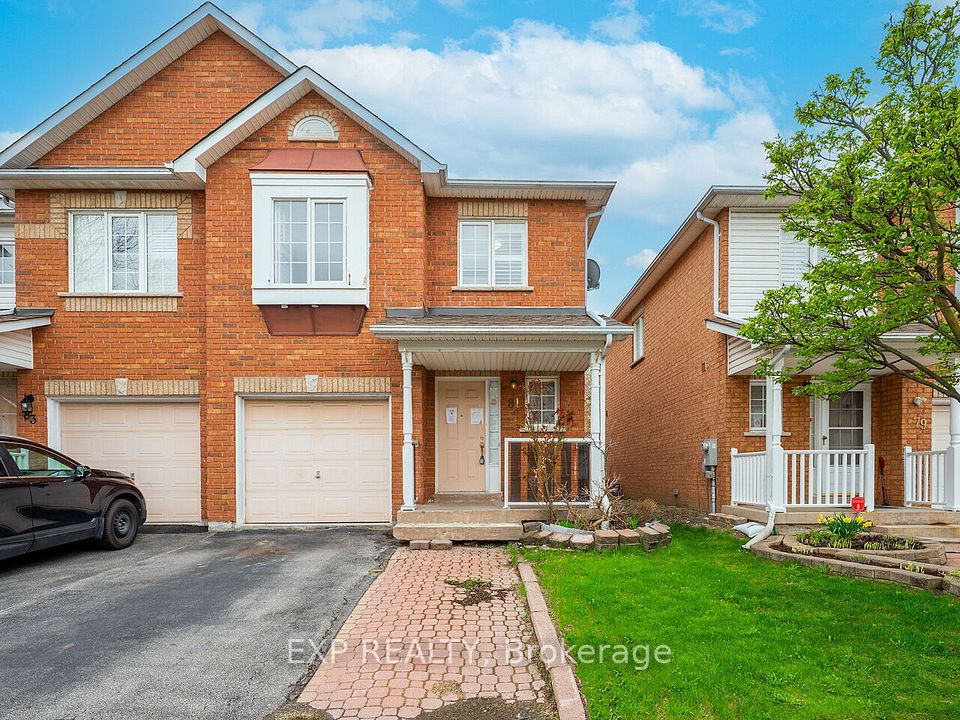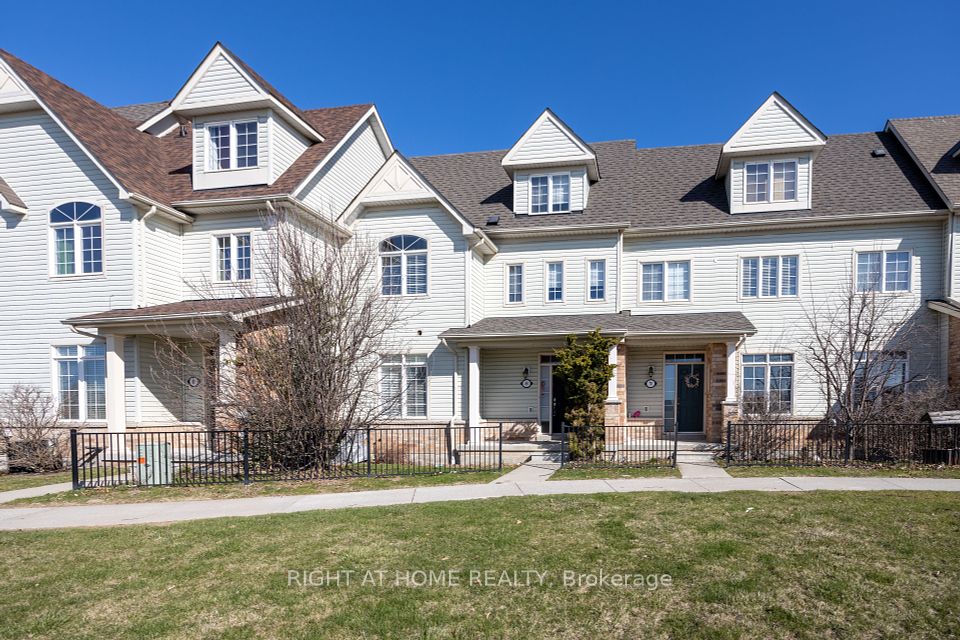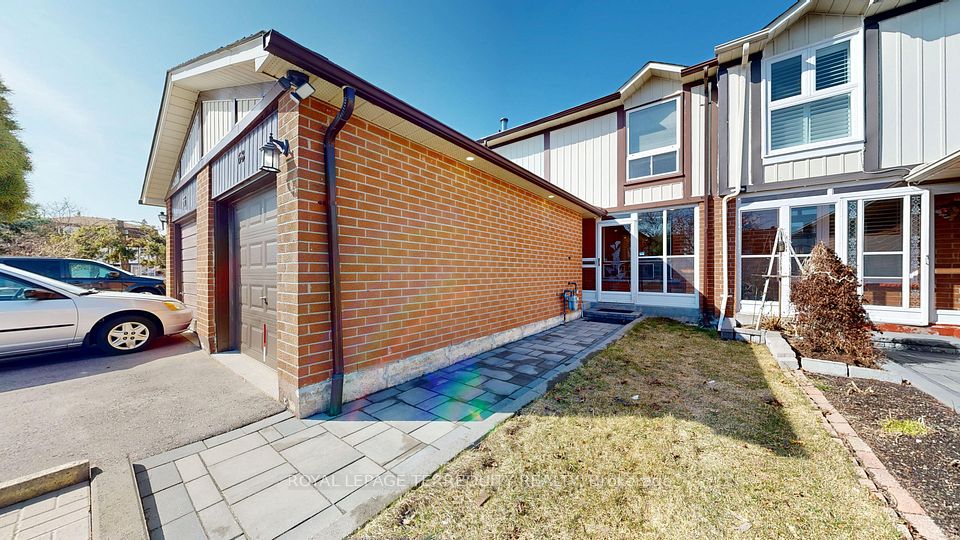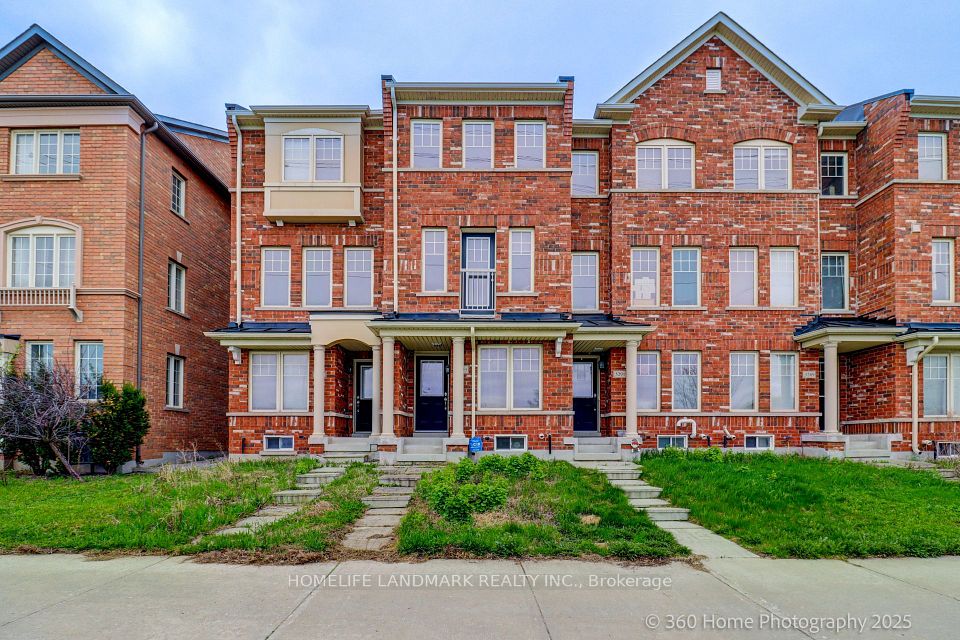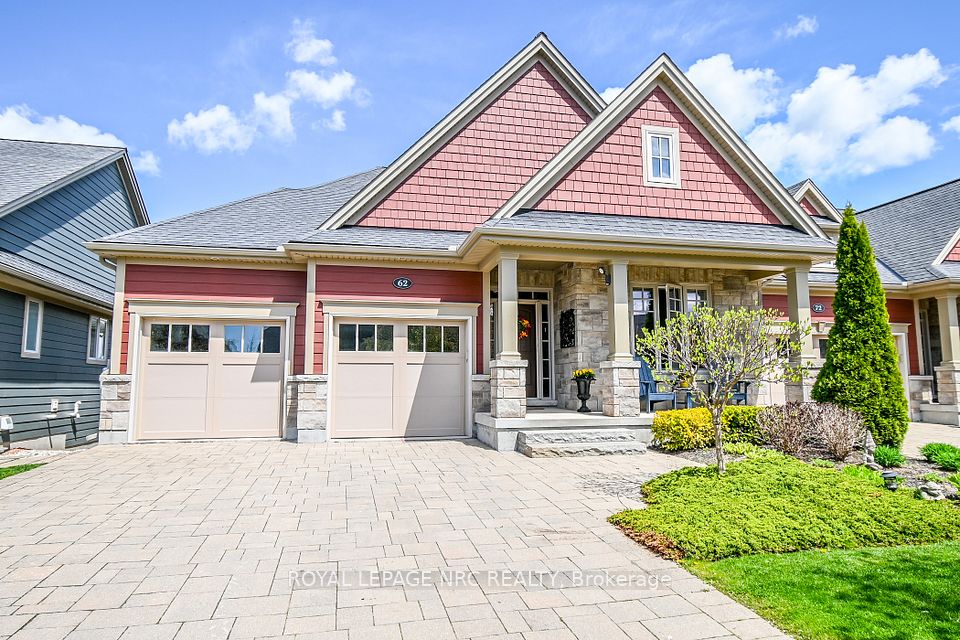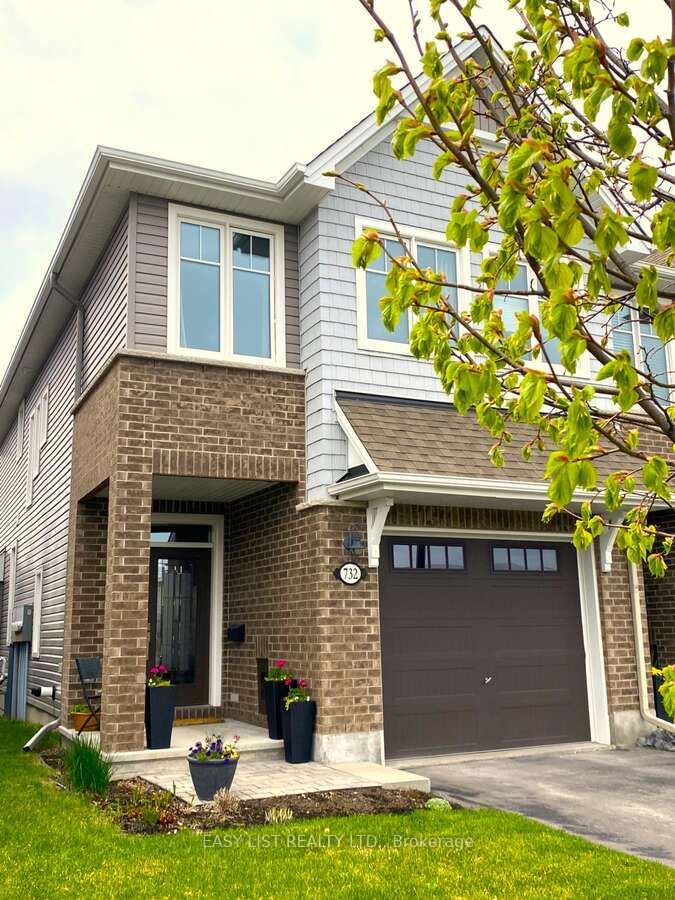$1,190,990
Last price change 2 days ago
4179 Major Mackenzie Drive, Markham, ON L6C 3L5
Price Comparison
Property Description
Property type
Att/Row/Townhouse
Lot size
N/A
Style
3-Storey
Approx. Area
N/A
Room Information
| Room Type | Dimension (length x width) | Features | Level |
|---|---|---|---|
| Family Room | 4.42 x 3.05 m | Hardwood Floor, Open Concept, Electric Fireplace | Second |
| Kitchen | 4.42 x 3 m | Hardwood Floor, Stainless Steel Appl, Breakfast Area | Second |
| Dining Room | 3.05 x 2.77 m | Hardwood Floor, Large Window, Open Concept | Second |
| Primary Bedroom | 4.42 x 3.05 m | 3 Pc Ensuite, W/W Closet, Picture Window | Third |
About 4179 Major Mackenzie Drive
New Sunfilled Luxury Townhouse by Renowned Builder "Kylemore', 10' ceiling on Main floor, 9' on upper floor, Spacious Kitchen with Nice Pantry, High End B/I Stainless Steel Appliances, Quartz Counters, Breakfast Bar. Upgraded electrical fireplace,Open Concept Family Room with H/Wood Floors & W/O to Deck. Huge Living/Dining Room, H/Wood Floor, Modern design and layout. Close to Amenities, Excellent School District, Public Transit, Rec Centre, Library. Angus Glen Golf Course.
Home Overview
Last updated
2 days ago
Virtual tour
None
Basement information
Full
Building size
--
Status
In-Active
Property sub type
Att/Row/Townhouse
Maintenance fee
$N/A
Year built
2025
Additional Details
MORTGAGE INFO
ESTIMATED PAYMENT
Location
Some information about this property - Major Mackenzie Drive

Book a Showing
Find your dream home ✨
I agree to receive marketing and customer service calls and text messages from homepapa. Consent is not a condition of purchase. Msg/data rates may apply. Msg frequency varies. Reply STOP to unsubscribe. Privacy Policy & Terms of Service.







