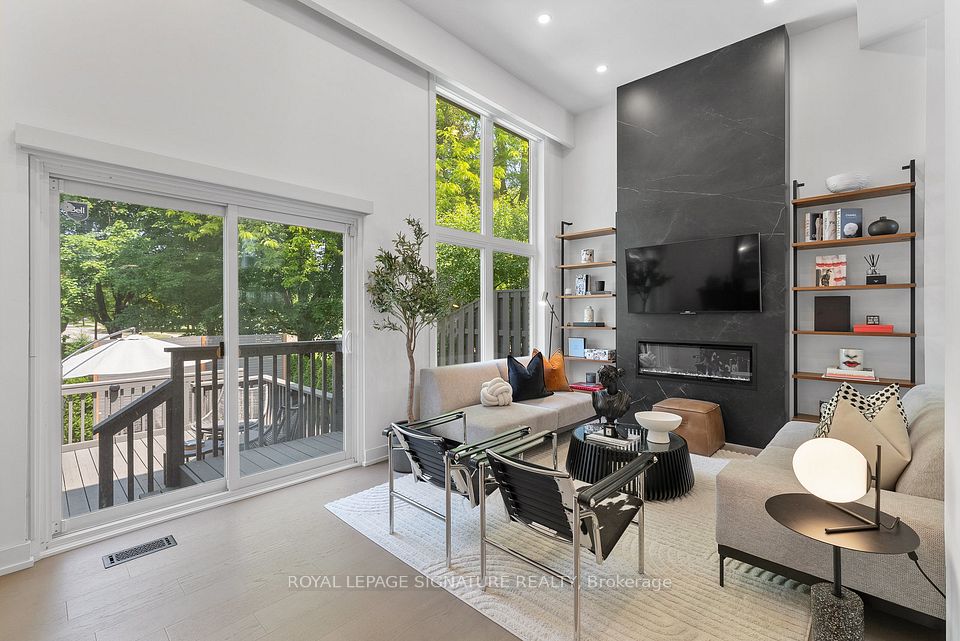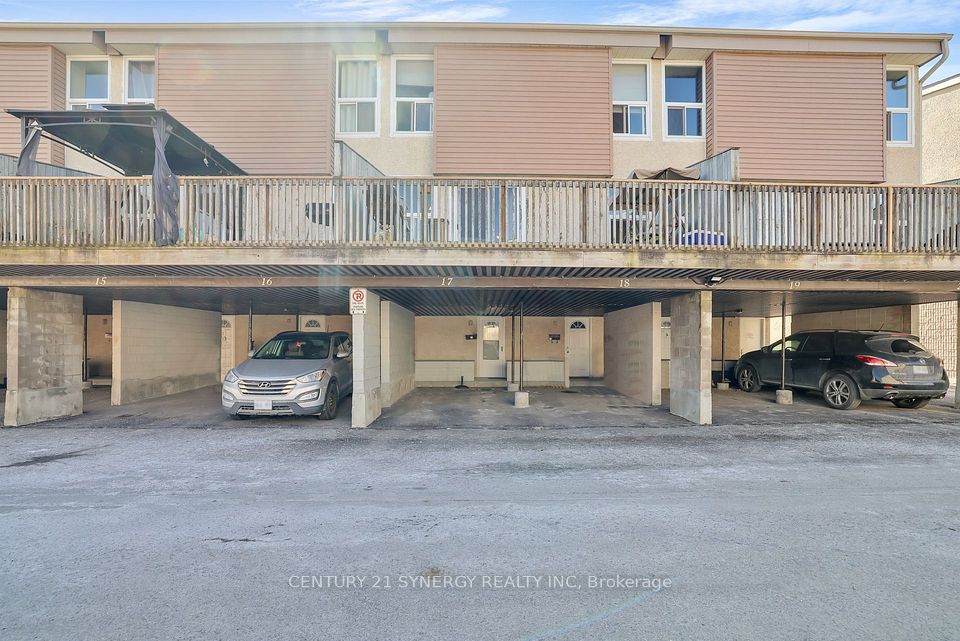
$819,000
4171 Glen Erin Drive, Mississauga, ON L5L 2G3
Virtual Tours
Price Comparison
Property Description
Property type
Condo Townhouse
Lot size
N/A
Style
2-Storey
Approx. Area
N/A
About 4171 Glen Erin Drive
Welcome to 4171 Glen Erin Dr. Unit #25, a charming townhouse nestled in the desirable Erin Mills area of Mississauga. This well-maintained home features 3 spacious bedrooms and 1.5 bathrooms within 1,662 square feet of total living space. The bright, open-concept living and dining area is perfect for entertaining or family time, with large windows allowing natural light to fill the space. The kitchen offers ample counter space and cabinetry, ideal for casual dining and meal preparation. Upstairs, the primary bedroom includes generous closet space, while two additional bedrooms provide versatility for a home office, guest room, or growing family. The partially finished basement offers a fantastic opportunity for a recreation room, perfect for a home gym, play area, or cozy media space, while still providing plenty of storage options. Outside, enjoy a private backyard space, perfect for summer BBQs or relaxing evenings. The single-car garage adds both convenience and storage, with additional parking available in the driveway. This home is conveniently located near several landmarks, including the South Common Centre for shopping and dining, the University of Toronto Mississauga campus, and the Credit Valley Hospital. With easy access to public transit and major highways, commuting is a breeze. Don't miss your chance to call this inviting property home!
Home Overview
Last updated
Apr 14
Virtual tour
None
Basement information
Finished
Building size
--
Status
In-Active
Property sub type
Condo Townhouse
Maintenance fee
$487
Year built
--
Additional Details
MORTGAGE INFO
ESTIMATED PAYMENT
Location
Some information about this property - Glen Erin Drive

Book a Showing
Find your dream home ✨
I agree to receive marketing and customer service calls and text messages from homepapa. Consent is not a condition of purchase. Msg/data rates may apply. Msg frequency varies. Reply STOP to unsubscribe. Privacy Policy & Terms of Service.












