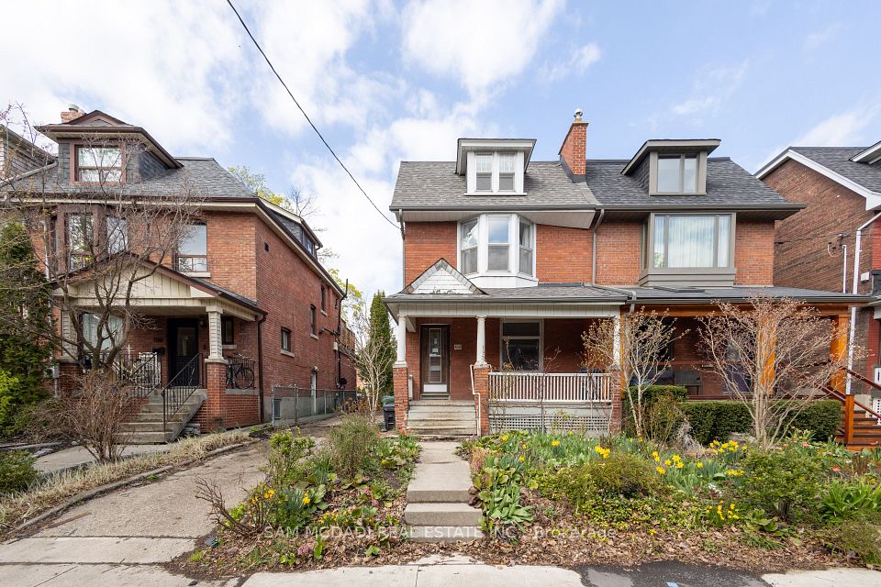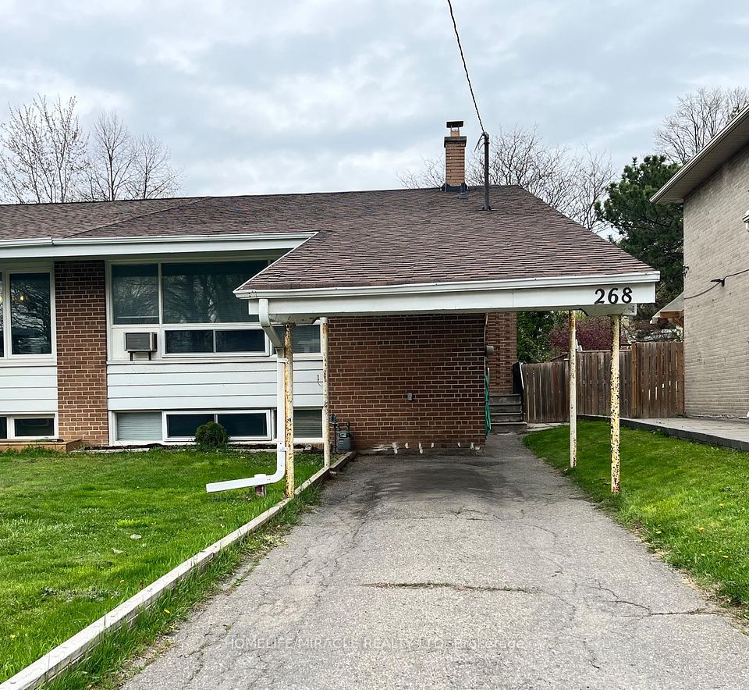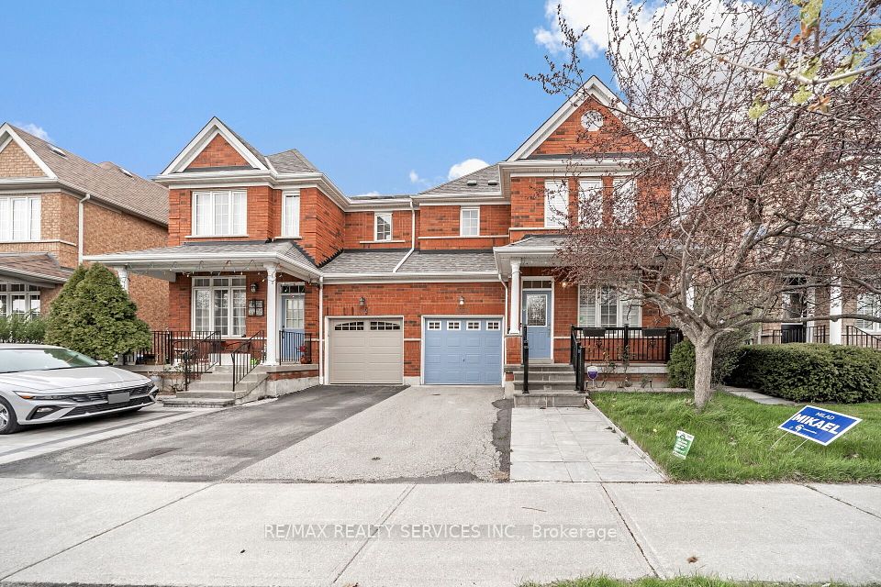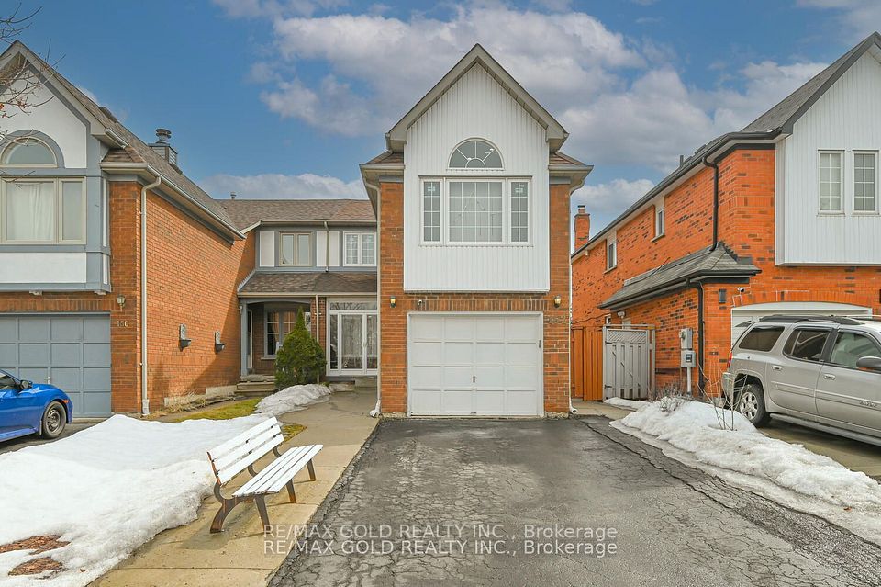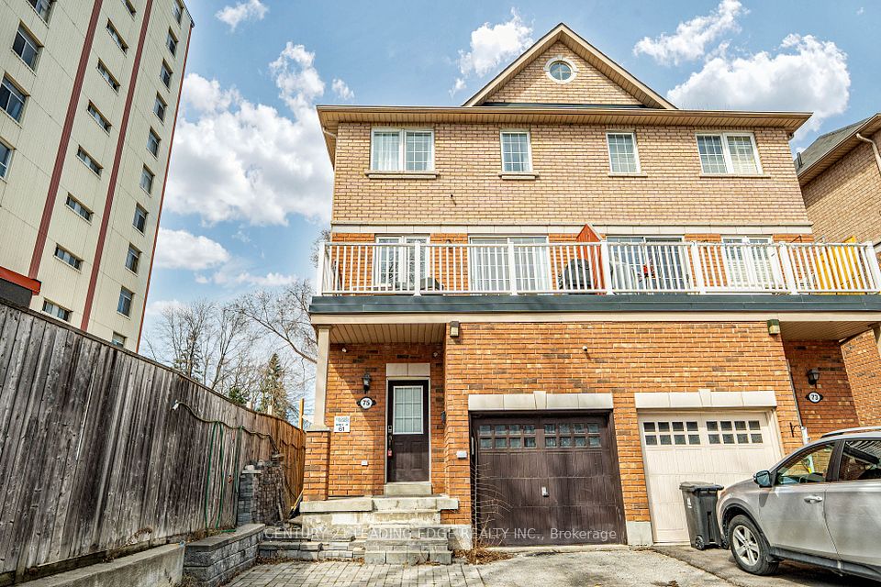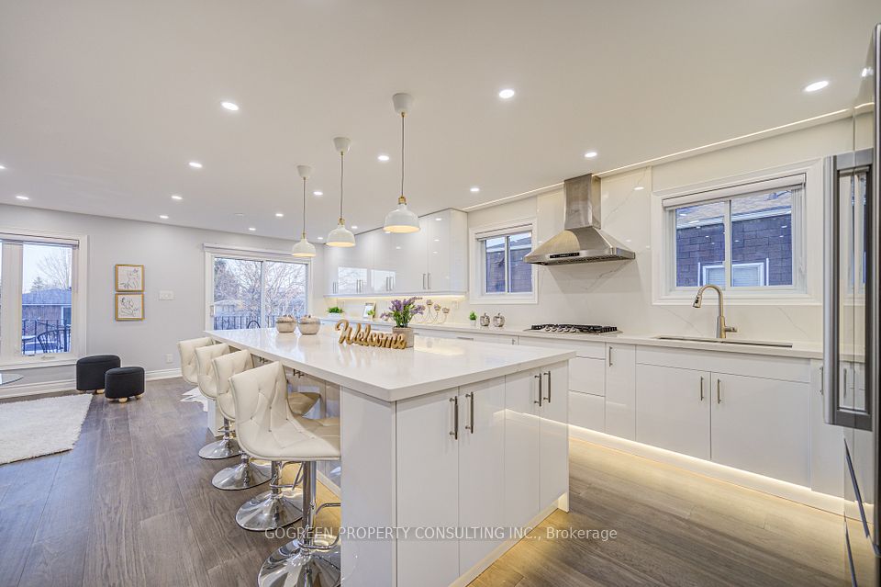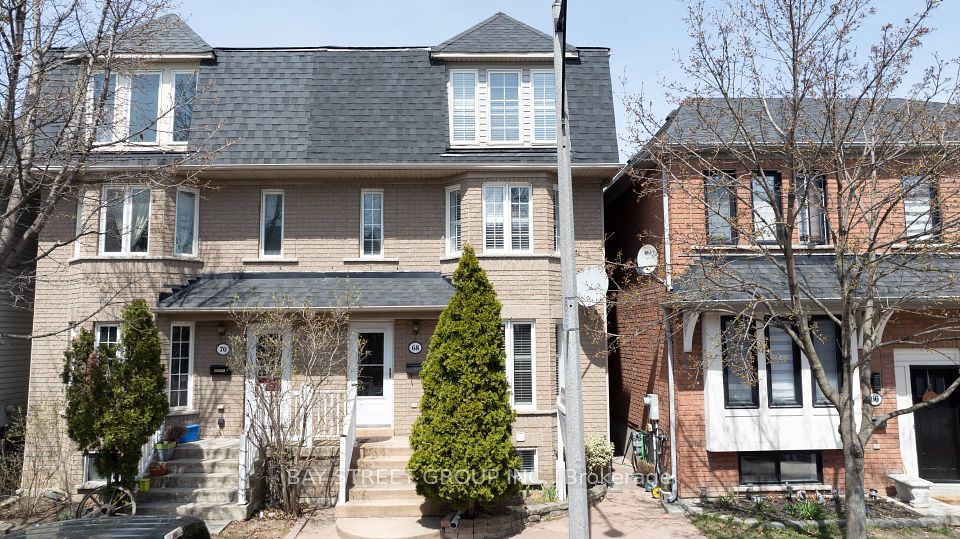$1,099,900
4168 Treetop Crescent, Mississauga, ON L5L 2L9
Virtual Tours
Price Comparison
Property Description
Property type
Semi-Detached
Lot size
N/A
Style
Backsplit 5
Approx. Area
N/A
Room Information
| Room Type | Dimension (length x width) | Features | Level |
|---|---|---|---|
| Kitchen | 6.81 x 6.39 m | Ceramic Floor, Stainless Steel Appl, Custom Counter | Main |
| Laundry | 2.11 x 3.07 m | Ceramic Floor | Lower |
| Foyer | 2.06 x 2.12 m | Ceramic Floor, Mirrored Closet, Large Window | Main |
| Living Room | 4.77 x 4.15 m | Hardwood Floor, Cathedral Ceiling(s), Large Window | Main |
About 4168 Treetop Crescent
* View Tour ** Indulge in This **Rarely Offered Corner Lot ** Backsplit 5 In Sought After Erin Mills Situated On A Quiet, Family Friendly Crescent ** Nestled Among Soaring Pines And Stately Mature Maple Trees And Directly Across From Picturesque Walking Trails ** Boasting 3 +1 Bedrooms + 4 Full Bathrooms And Large Principle Rooms ** Fully Finished Basement Features A Separate Entrance Ideal For Possible In-Law Suite or For Extra Potential Rental income Up to 2000 ** This House Greets you with a huge driveway which parks up 8 plus cars ** This carpet free house with Upgraded Bath , Pot lights All Around offers everything you need in family home ** Featuring Separate Living / Dinning & Family room ** The chef-style kitchen, complete with Granite countertops is perfect for culinary Enthusiasts ** The separate dining room next to the kitchen is ideal for family meals and Entertaining. Enjoy the Sun filled, cozy, and Spacious living room with Gas Fireplace & has direct access to Back Covered Deck through Glass Sliding Doors which is ideal for hosting Big Gatherings ** Step onto Fully Fenced Backyard for All Outdoor Entertainment ** Upstairs, 3 generously sized bedrooms and 2 full bathrooms provide ample space with B/I Double Door Closets ** Huge Primary Suite Boasting an Extra Sitting Space , Double Door Mirrored Closet , Spa like 5pc Ensuite & Large windows **2 Full Size Kitchen for Added Convenience **The Lower Level with a Separate Entrance for Privacy Boasts An Additional Bedroom , Fully upgraded 4pc Bath with Glass Showers , Full Kitchen & Large rec Area with Pot lights & Abv Grade windows for Natural Lights ** Close To 403, 407, Public Transit, Shops And More! This Home Blends Comfort, Convenience, and Income Potential in a Desirable Location. Your refined oasis awaits, where every detail echoes the essence of tasteful living. Encompassed by an array of top-ranking public, Catholic, and private school and List Goes On ....
Home Overview
Last updated
4 hours ago
Virtual tour
None
Basement information
Full, Separate Entrance
Building size
--
Status
In-Active
Property sub type
Semi-Detached
Maintenance fee
$N/A
Year built
--
Additional Details
MORTGAGE INFO
ESTIMATED PAYMENT
Location
Some information about this property - Treetop Crescent

Book a Showing
Find your dream home ✨
I agree to receive marketing and customer service calls and text messages from homepapa. Consent is not a condition of purchase. Msg/data rates may apply. Msg frequency varies. Reply STOP to unsubscribe. Privacy Policy & Terms of Service.







