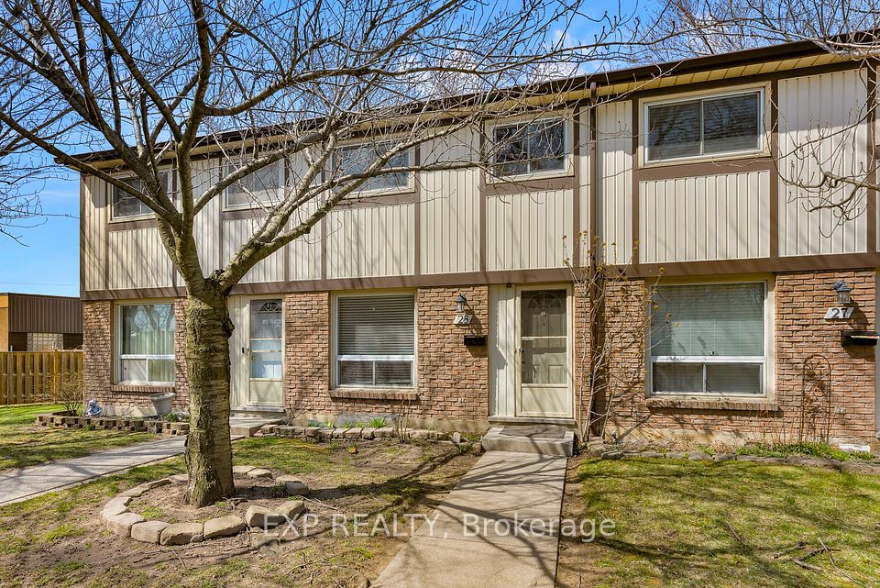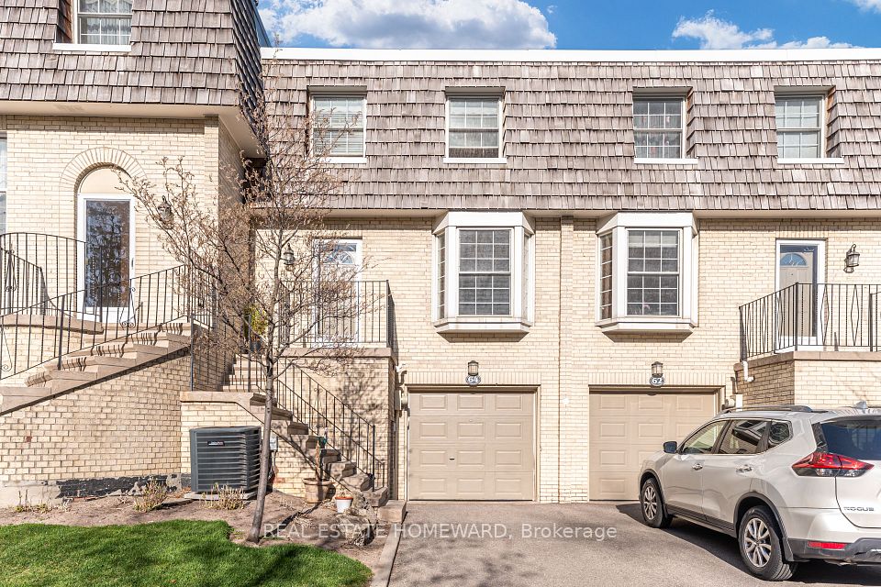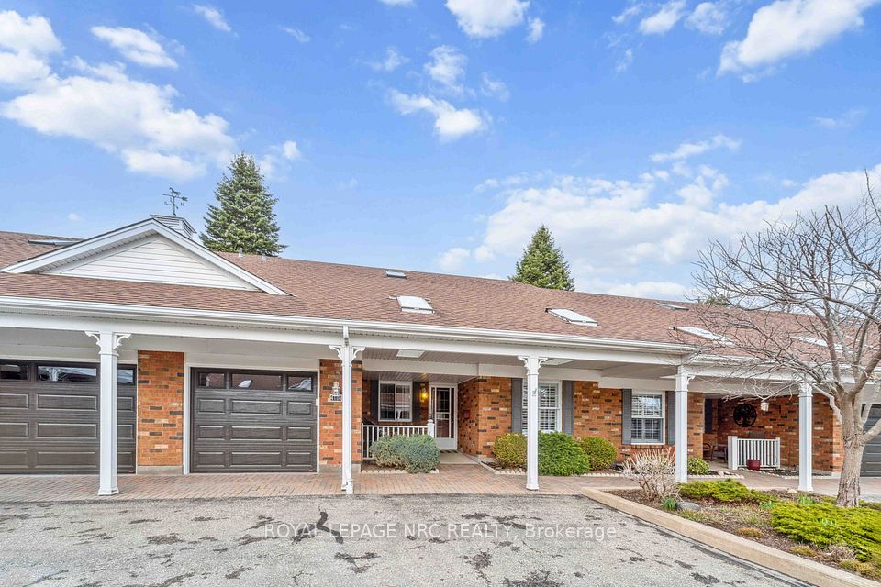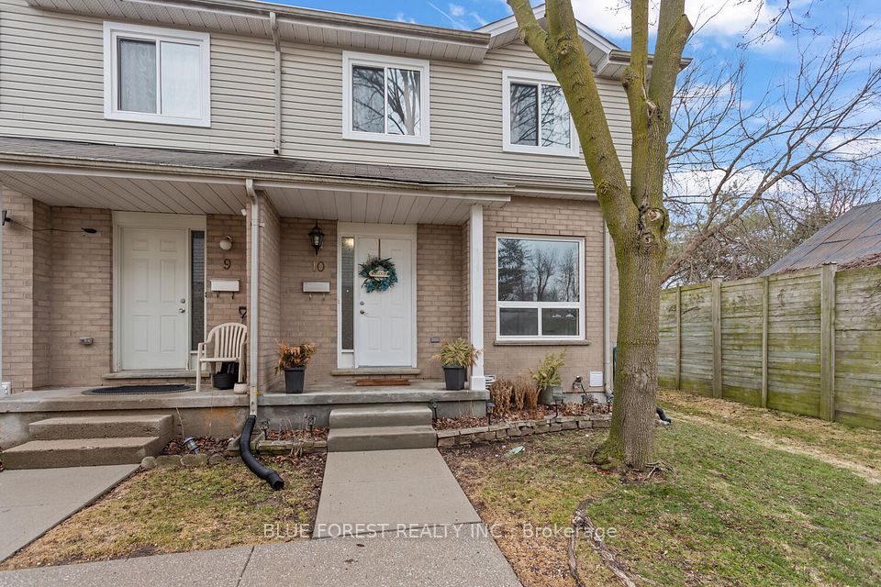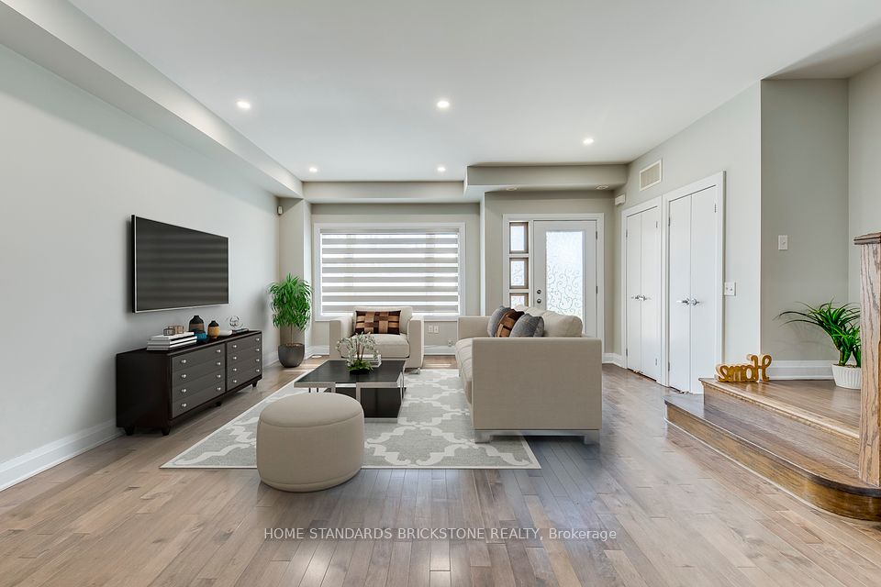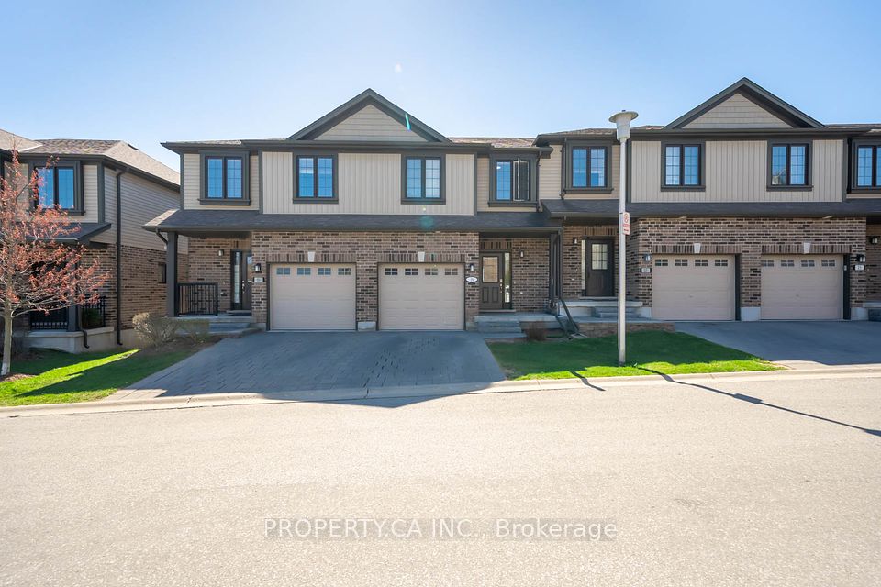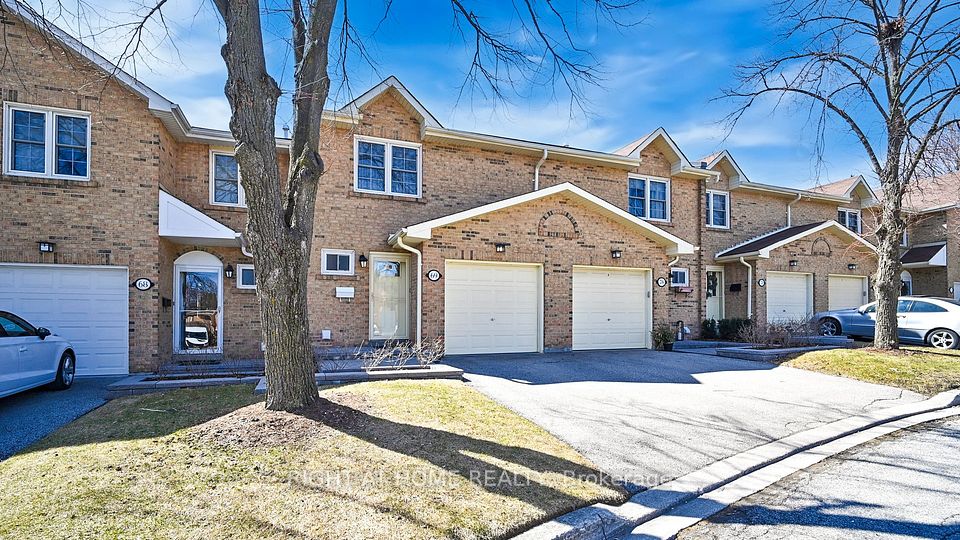$879,900
Last price change 5 days ago
4165 Upper Middle Street, Burlington, ON L7M 0V4
Virtual Tours
Price Comparison
Property Description
Property type
Condo Townhouse
Lot size
N/A
Style
3-Storey
Approx. Area
N/A
Room Information
| Room Type | Dimension (length x width) | Features | Level |
|---|---|---|---|
| Bathroom | 2.13 x 0.91 m | 2 Pc Bath | Main |
| Living Room | 5.16 x 3.43 m | Hardwood Floor, Sliding Doors | Second |
| Dining Room | 3.25 x 2.56 m | Hardwood Floor | Second |
| Kitchen | 5.16 x 4.37 m | Eat-in Kitchen, Pantry, Breakfast Bar | Second |
About 4165 Upper Middle Street
This fantastic townhome offers over 1,700 sq. ft. across three floors, plus an unfinished basement perfect for extra storage or a home gym. Enjoy the added luxury of 9 ft ceilings on the main floor and second floor, enhancing the sense of space and openness. The second floor features a bright and spacious eat-in kitchen with a peninsula breakfast bar, island, and pantry. The open-concept dining and living room extends onto a private deck with scenic treed views, with abundant natural light streaming in from large windows and sliding doors. On the third floor, a versatile den provides additional space, while both bedrooms boast their own ensuite bathrooms. The ground floor room could be a bedroom or family room, and offers a walk-out to a private patio and backyard setting, creating the perfect space for relaxation. Located in the highly sought-after Millcroft community, this home is just minutes from schools, parks, restaurants, and shopping. The Tansley Woods Community Centre is within walking distance offering amazing facilities and recreational programs, including a pool and library. Don't miss this incredible opportunity -- schedule your viewing today!
Home Overview
Last updated
5 days ago
Virtual tour
None
Basement information
Full, Unfinished
Building size
--
Status
In-Active
Property sub type
Condo Townhouse
Maintenance fee
$216
Year built
--
Additional Details
MORTGAGE INFO
ESTIMATED PAYMENT
Location
Some information about this property - Upper Middle Street

Book a Showing
Find your dream home ✨
I agree to receive marketing and customer service calls and text messages from homepapa. Consent is not a condition of purchase. Msg/data rates may apply. Msg frequency varies. Reply STOP to unsubscribe. Privacy Policy & Terms of Service.







