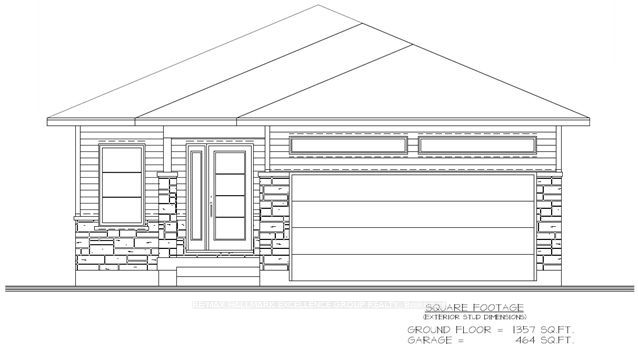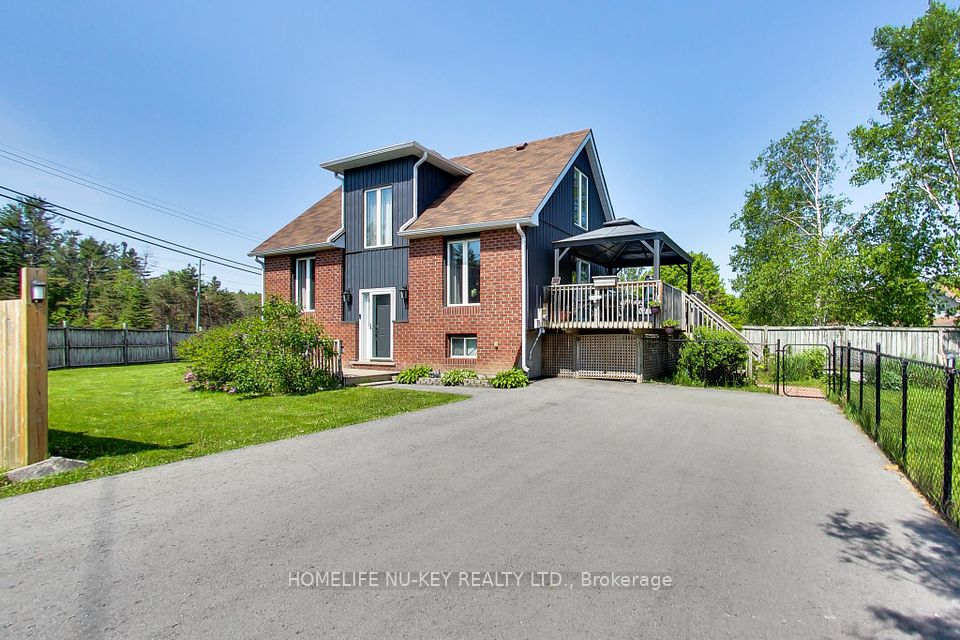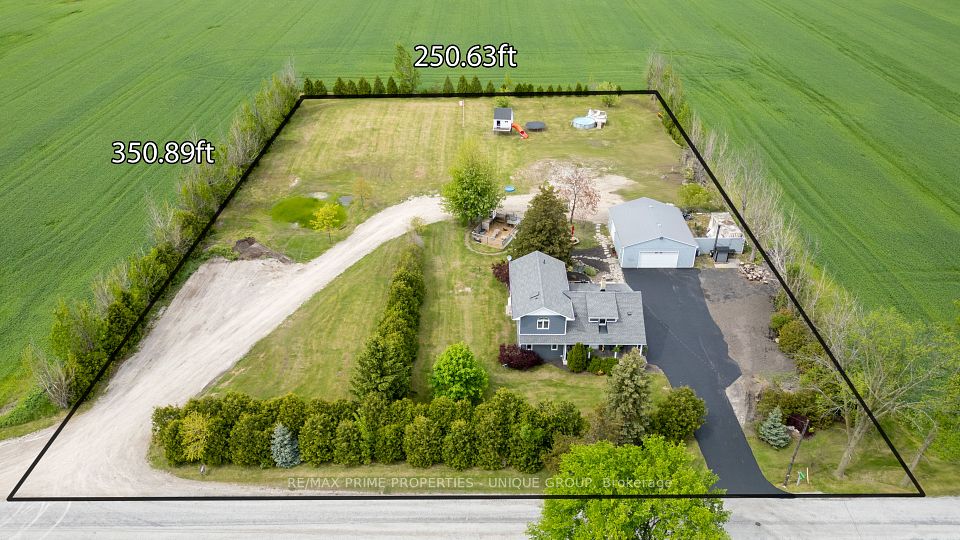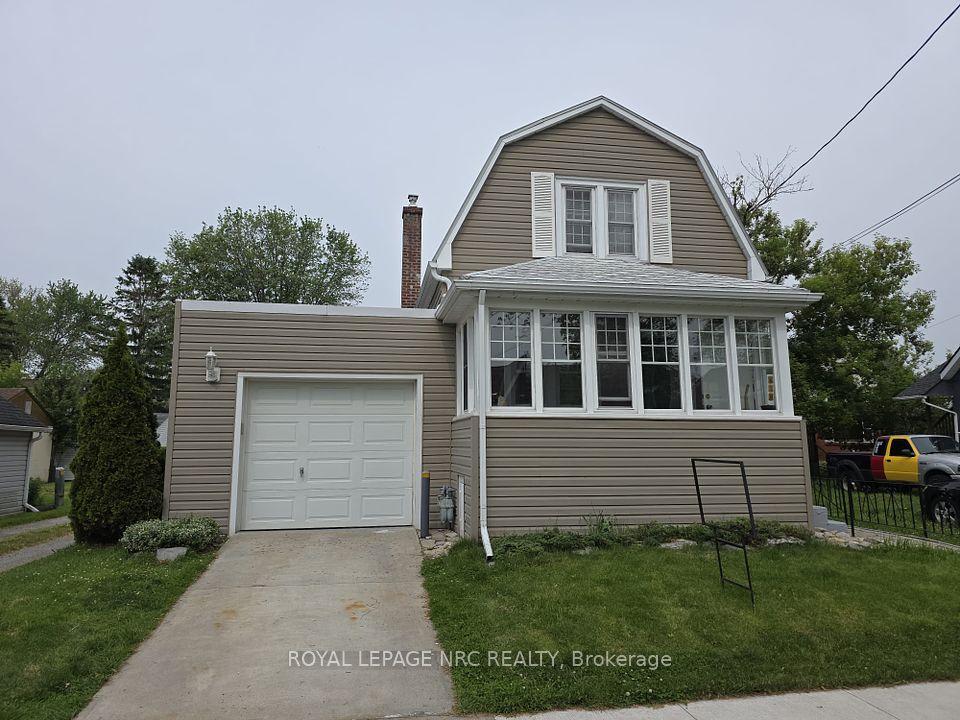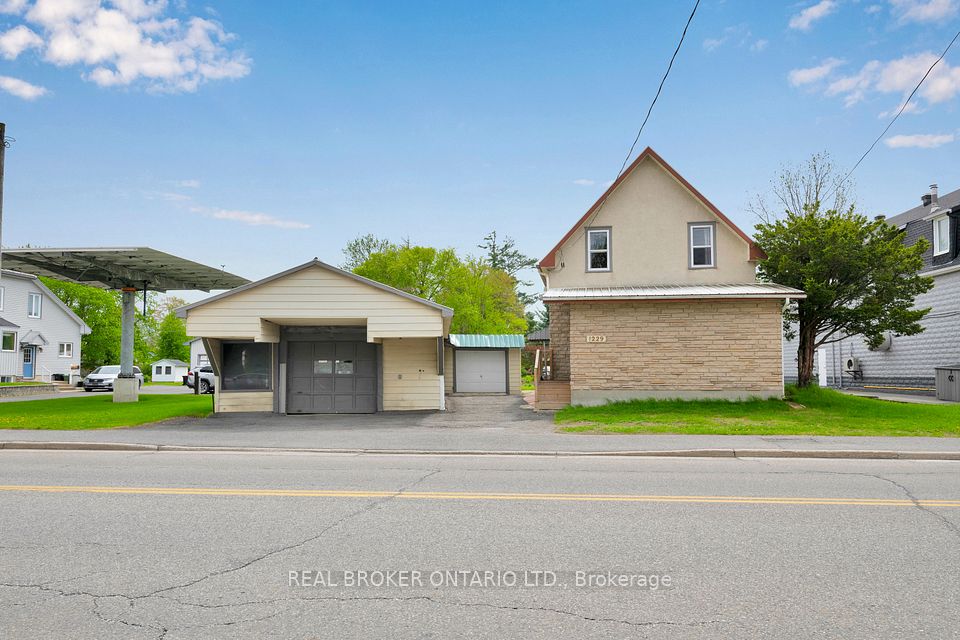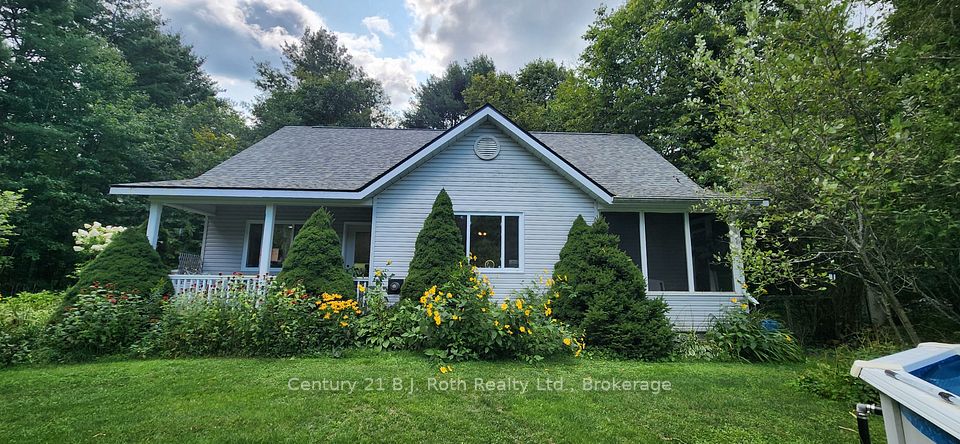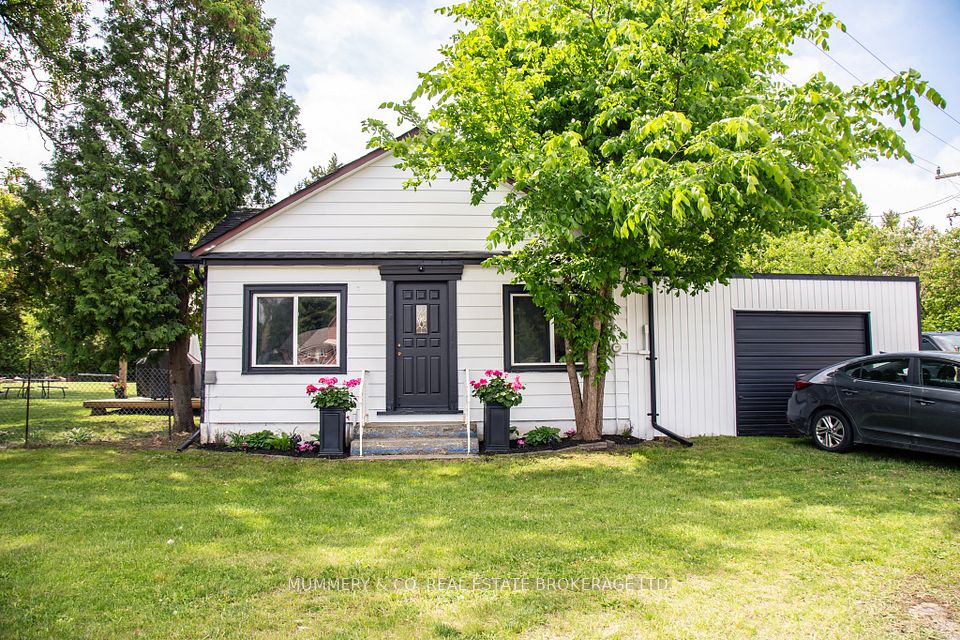
$649,900
416 Lavallee Road, Horton, ON K7V 3Z4
Price Comparison
Property Description
Property type
Detached
Lot size
N/A
Style
Bungalow
Approx. Area
N/A
Room Information
| Room Type | Dimension (length x width) | Features | Level |
|---|---|---|---|
| Kitchen | 4.31 x 2.59 m | Pantry, Stone Counters | Main |
| Dining Room | 4.31 x 4.87 m | N/A | Main |
| Living Room | 4.87 x 3.75 m | N/A | Main |
| Den | 3.65 x 3.14 m | N/A | Main |
About 416 Lavallee Road
This custom built home is pre-construction, so you can still have input on cabinet colours, flooring, fireplace finish and so much more. Move in date is flexible, but the sooner you get your offer in, the sooner your living in your brand new home! The lot has been cleared and the driveway is in place. Just minutes from the town of Renfrew, this 1600 sq/ft home is elevated on a nicely treed lot. Two bedrooms plus a den (which could easily be a third bedroom), 9 ft ceilings and beautiful country scenery out every window. Primary bedrm has a large walk-in closet as well as a 5pc ensuite bath with custom ceramic shower. Quartz counters in kitchen and baths, pantry in the kitchen and walk into laundry/mudroom from the garage. Exterior has vertical wood siding at the front with the reminder vinyl siding. Please do not walk the property without a Real Estate agent present. please allow 24 hours irrevocable on all offers
Home Overview
Last updated
May 30
Virtual tour
None
Basement information
None
Building size
--
Status
In-Active
Property sub type
Detached
Maintenance fee
$N/A
Year built
--
Additional Details
MORTGAGE INFO
ESTIMATED PAYMENT
Location
Some information about this property - Lavallee Road

Book a Showing
Find your dream home ✨
I agree to receive marketing and customer service calls and text messages from homepapa. Consent is not a condition of purchase. Msg/data rates may apply. Msg frequency varies. Reply STOP to unsubscribe. Privacy Policy & Terms of Service.






