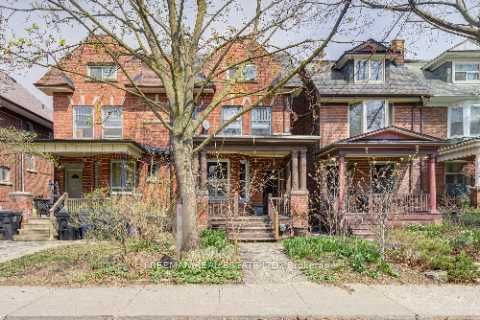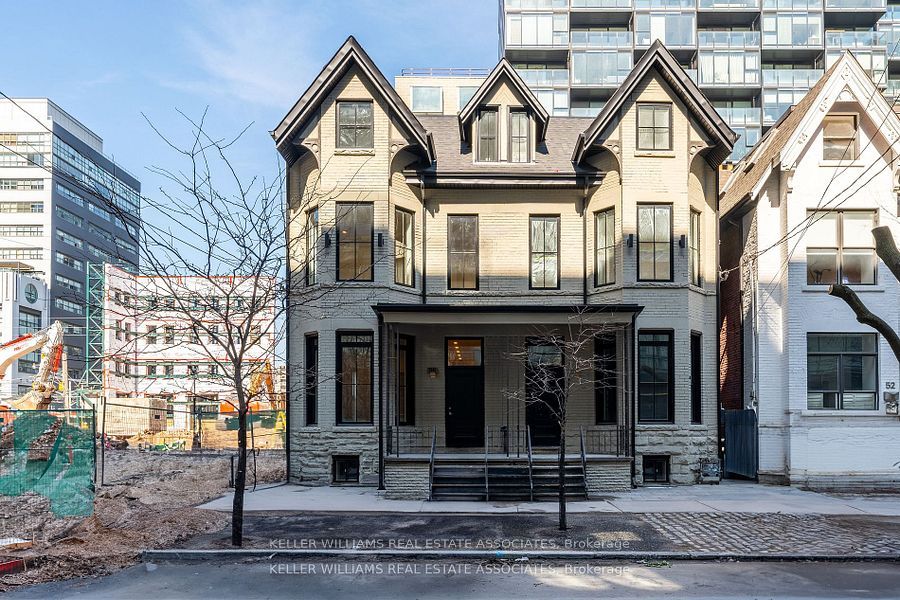
$2,999,995
415 Markham Street, Toronto C01, ON M6G 2L1
Price Comparison
Property Description
Property type
Semi-Detached
Lot size
N/A
Style
3-Storey
Approx. Area
N/A
Room Information
| Room Type | Dimension (length x width) | Features | Level |
|---|---|---|---|
| Living Room | 5.56 x 4.27 m | Hardwood Floor, Large Window, Pot Lights | Main |
| Dining Room | 5.56 x 5.56 m | Open Concept, Hardwood Floor | Main |
| Kitchen | 5.56 x 6 m | Renovated, Eat-in Kitchen, Window Floor to Ceiling | Main |
| Bedroom | 2.74 x 3.8 m | Broadloom, Large Window, Closet | Second |
About 415 Markham Street
Welcome to 415 Markham Street a beautifully renovated and exceptionally appointed three-storey semi-detached, offering over 4,000 square feet of thoughtfully designed living space in the heart of Palmerston-Little Italy. Situated on a quiet, tree-lined street, this 4+3 bedroom, 4.5 bathroom home effortlessly blends modern function, refined finishes, and timeless character. The main floor is ideal for both everyday living and entertaining, featuring a chef-inspired kitchen with granite countertops, a gas range, and floor-to-ceiling sliding glass doors that open to a stunning backyard oasis. The outdoor space is complete with a built-in outdoor kitchen, top-of-the-line Napoleon barbecue, condiment station, custom corten steel planters, a built-in irrigation system, and a newly constructed pergola with a hanging chair a perfect place to unwind. The second level features two generously sized bedrooms with a shared four-piece bathroom, and a private primary retreat with a walk-in closet, five-piece ensuite bathroom, bay window, and its own balcony. The third floor offers flexible living space, currently used as a lounge, office, and full bathroom, with convenient laundry and reinforced decking that is swim-spa ready. The fully self-contained lower level features a newly constructed 944 sqft apartment with a private entrance finished in stained oak and corten steel. Perfect as a guest suite, nanny quarters, or playroom, this level also includes its own kitchen, laundry, and spacious living area. The recently built detached garage is a true extension of the home, designed as an all-season indoor-outdoor living space. Featuring rough-ins for plumbing to accommodate a kitchen, bathroom with shower, and heated flooring, along with six custom skylights, soaring thirteen-foot ceilings, and dedicated wiring for an electric car charger, beer keg, wine fridge, and mini-split air conditioner.
Home Overview
Last updated
10 hours ago
Virtual tour
None
Basement information
Apartment, Separate Entrance
Building size
--
Status
In-Active
Property sub type
Semi-Detached
Maintenance fee
$N/A
Year built
--
Additional Details
MORTGAGE INFO
ESTIMATED PAYMENT
Location
Some information about this property - Markham Street

Book a Showing
Find your dream home ✨
I agree to receive marketing and customer service calls and text messages from homepapa. Consent is not a condition of purchase. Msg/data rates may apply. Msg frequency varies. Reply STOP to unsubscribe. Privacy Policy & Terms of Service.

