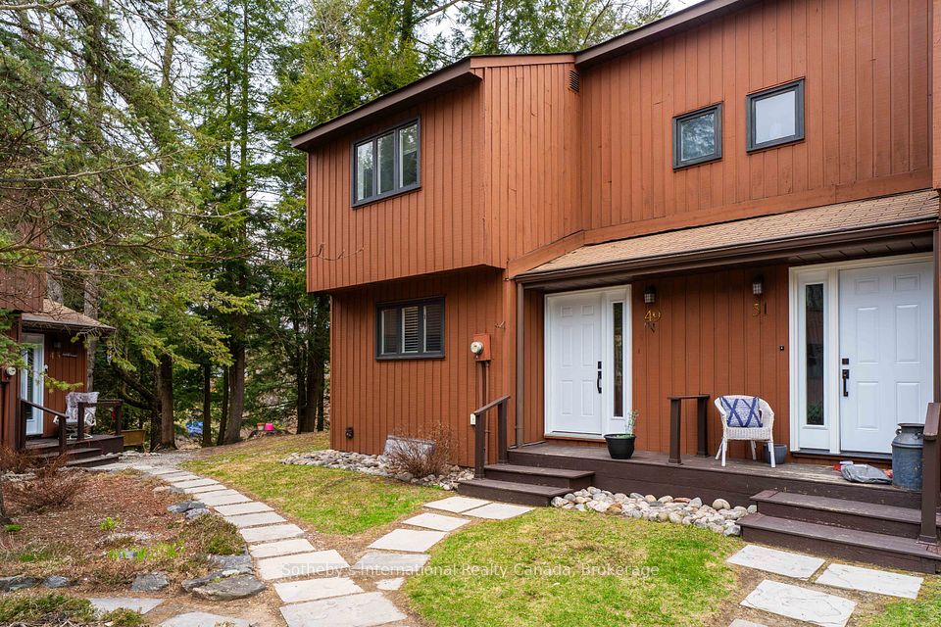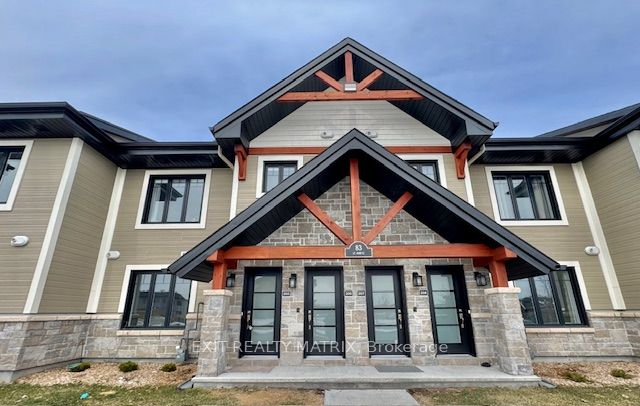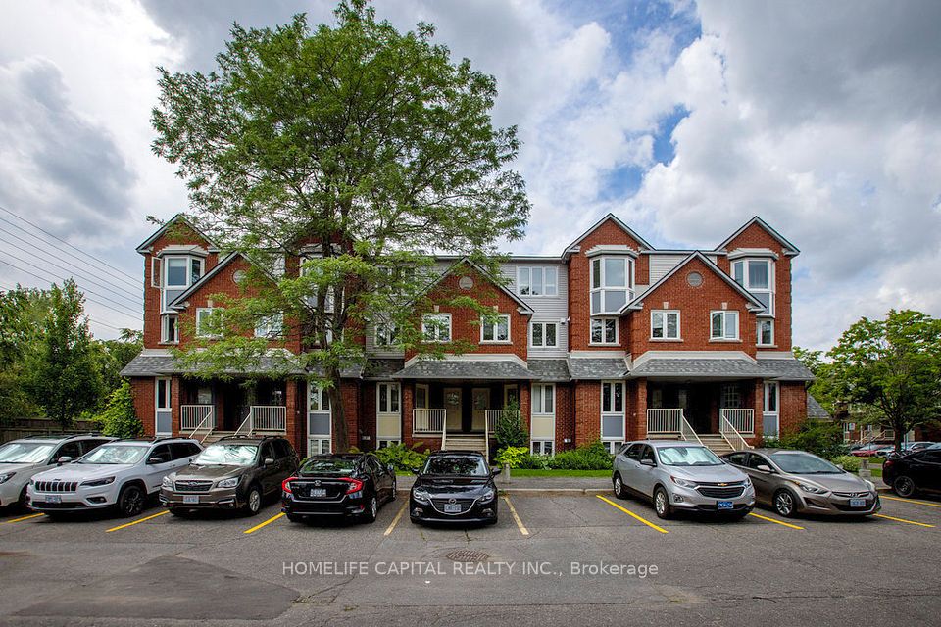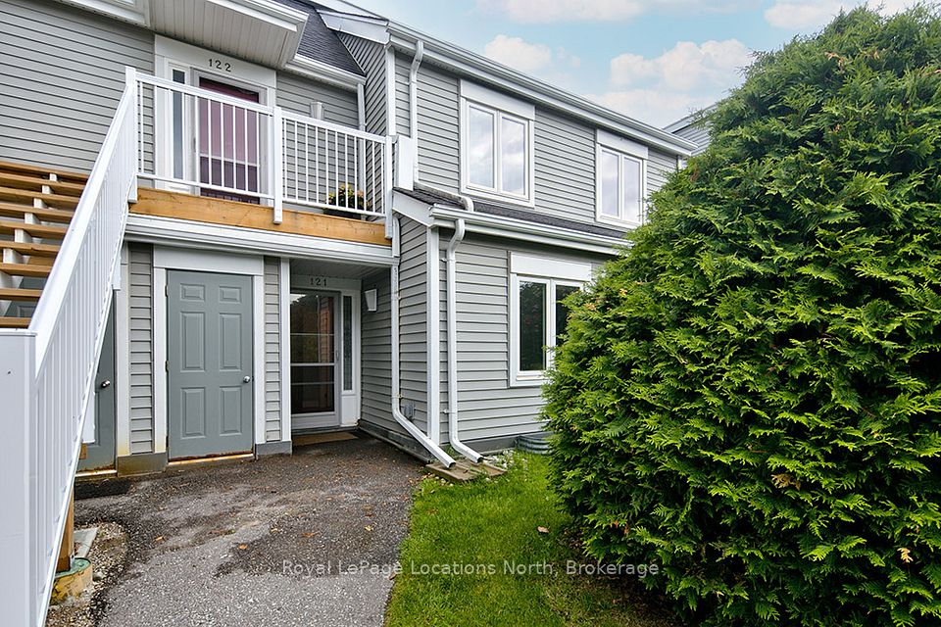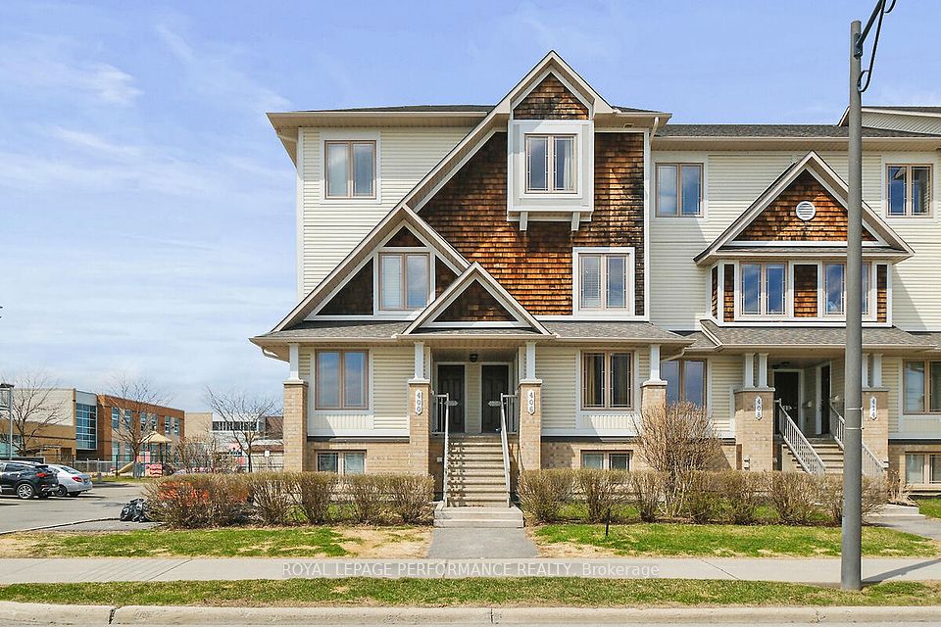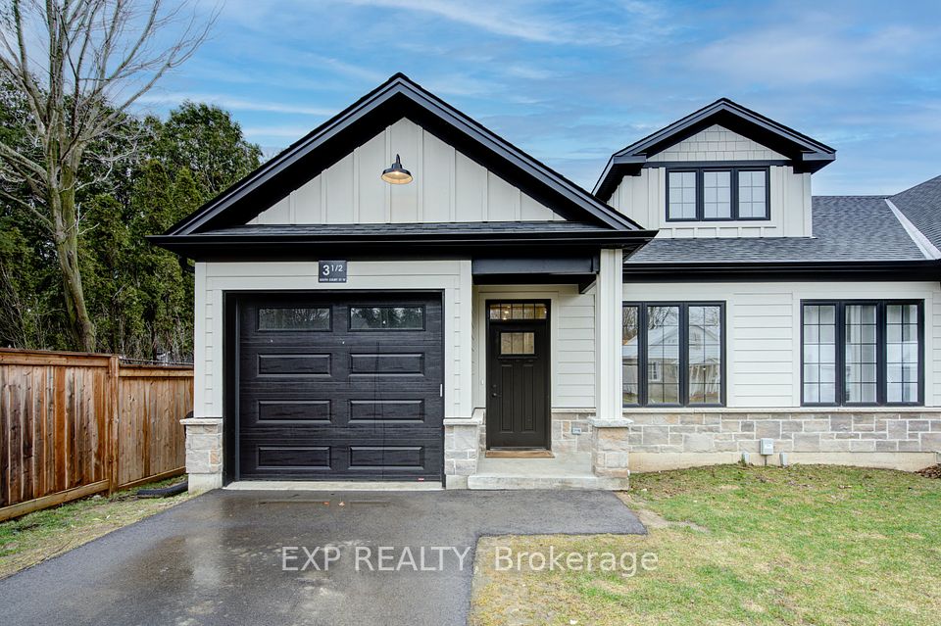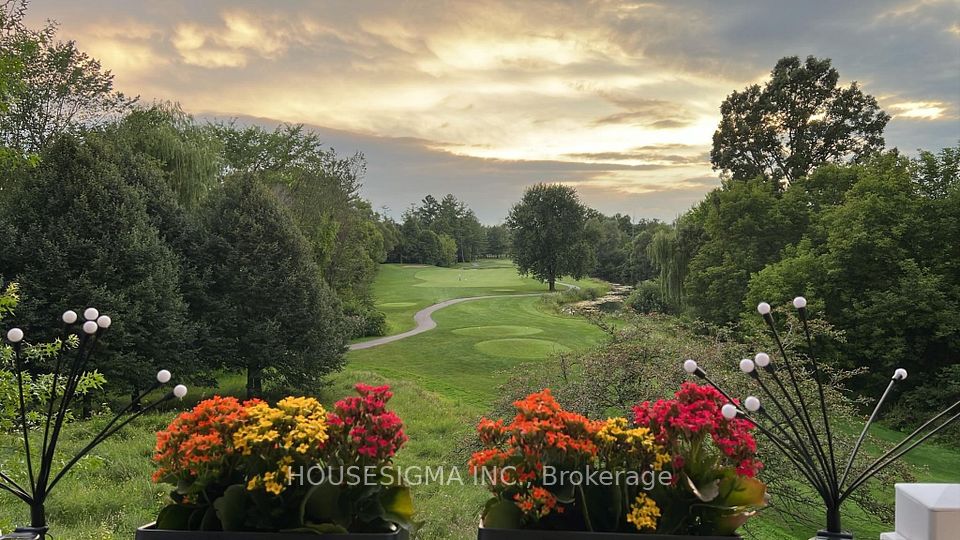$625,000
415 Jarvis Street, Toronto C08, ON M4Y 3C2
Price Comparison
Property Description
Property type
Condo Townhouse
Lot size
N/A
Style
Stacked Townhouse
Approx. Area
N/A
Room Information
| Room Type | Dimension (length x width) | Features | Level |
|---|---|---|---|
| Living Room | 5.12 x 4.08 m | Laminate, Gas Fireplace, Overlooks Frontyard | Main |
| Dining Room | 5.12 x 4.08 m | Laminate, Open Concept, Overlooks Frontyard | Main |
| Kitchen | 2.54 x 2.45 m | Tile Ceiling, Stainless Steel Appl, Breakfast Bar | Main |
| Primary Bedroom | 3.36 x 3.07 m | Laminate, Window, Large Closet | Main |
About 415 Jarvis Street
A Unique Opportunity To Own In One Of Toronto's Most Tastefully Designed & Conveniently Located Townhouse Communities - The Central! This Ingeniously Designed, Two-Bedroom, End Of Row Residence (Feels Like A Semi-Detached Home) Delivers Comfort & Privacy Throughout. Situated In The Quietest Part Of This Charming Complex, The Living & Dining Rooms Include A Cozy Gas Fireplace And Are Designed For Seamless Entertaining & Lifestyle Overlooking The Front Garden Terrace. The Contemporary Kitchen Features Full-Sized Stainless Steel Appliances, A Convenient Breakfast Bar & Ample Storage. The Spacious Primary Bedroom Retreat Offers An Exceptional Closet With Custom Organizers. The Generous Second Bedroom Is Perfect For Guests, Families Or Those In Need Of A Large Home Office Or Gym. An Expansive West-Facing, Private Garden Terrace Is Perfect For Summertime Enjoyment! Property Has Been Freshly Painted Throughout.
Home Overview
Last updated
4 hours ago
Virtual tour
None
Basement information
None
Building size
--
Status
In-Active
Property sub type
Condo Townhouse
Maintenance fee
$519.29
Year built
--
Additional Details
MORTGAGE INFO
ESTIMATED PAYMENT
Location
Some information about this property - Jarvis Street

Book a Showing
Find your dream home ✨
I agree to receive marketing and customer service calls and text messages from homepapa. Consent is not a condition of purchase. Msg/data rates may apply. Msg frequency varies. Reply STOP to unsubscribe. Privacy Policy & Terms of Service.







