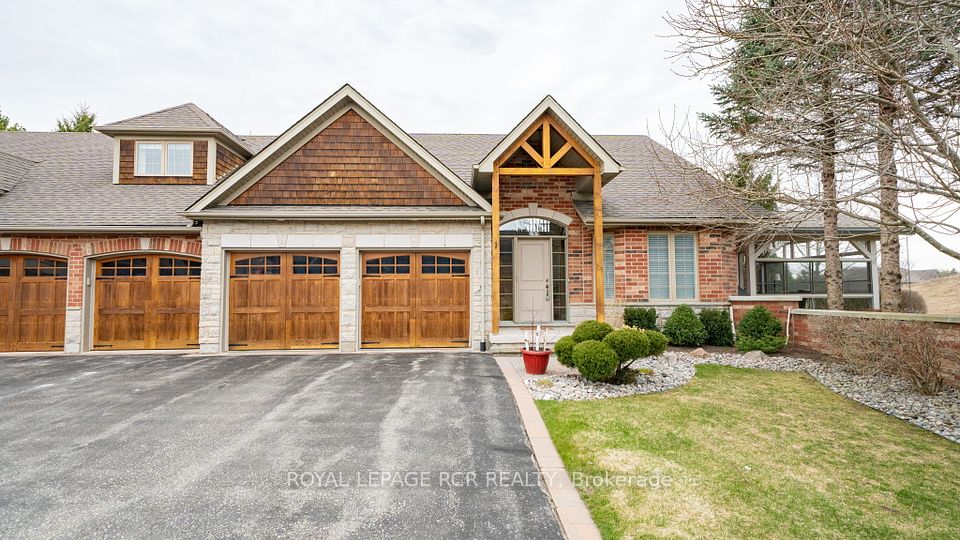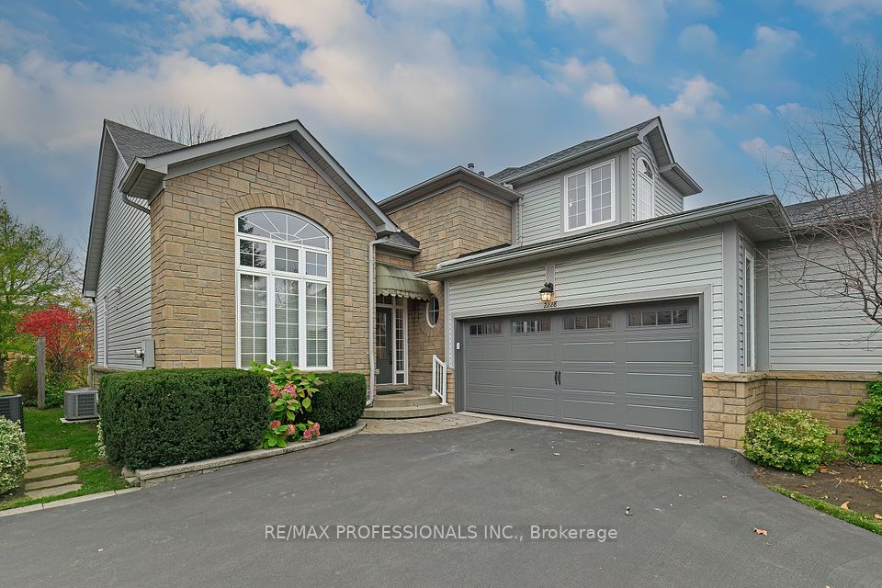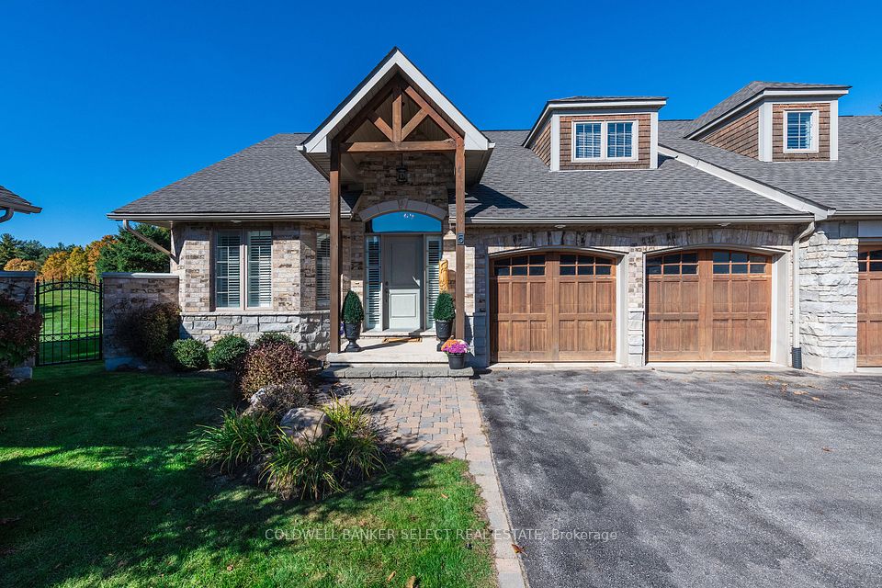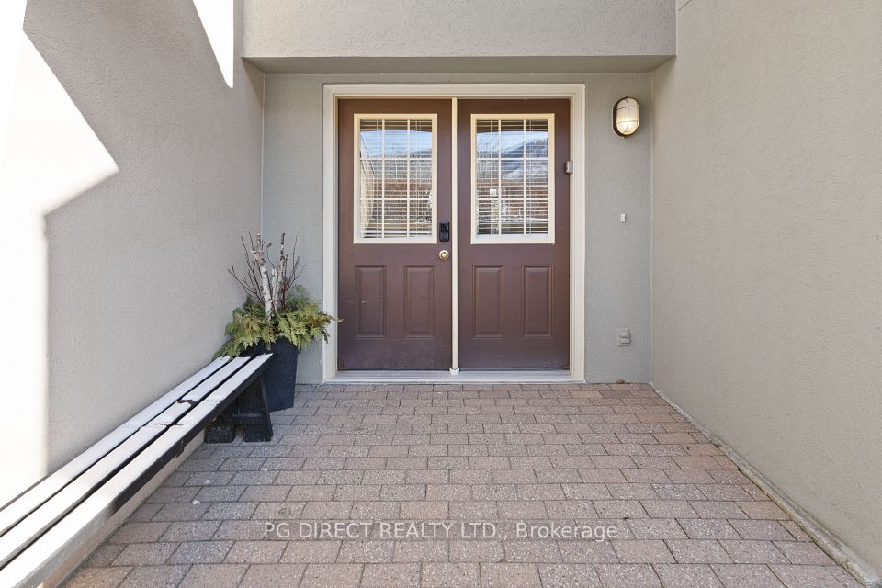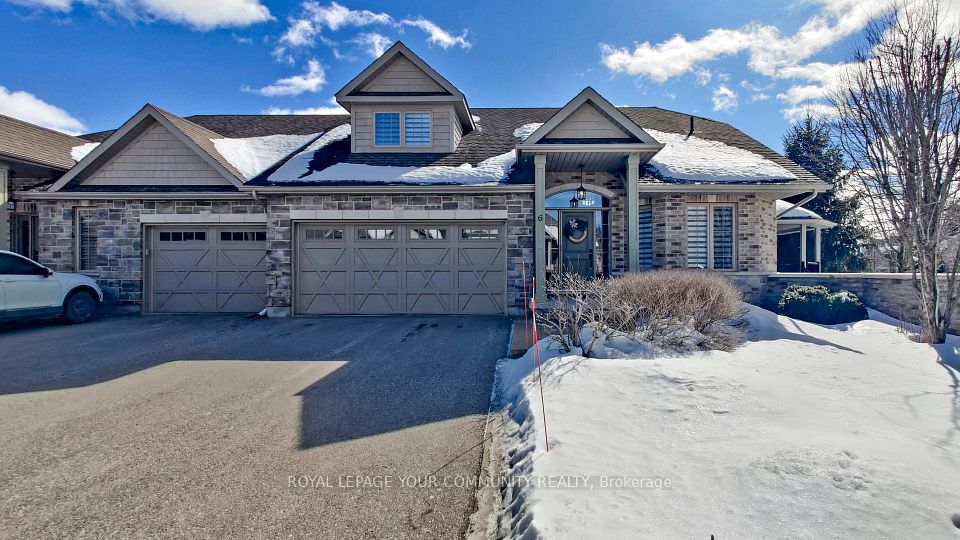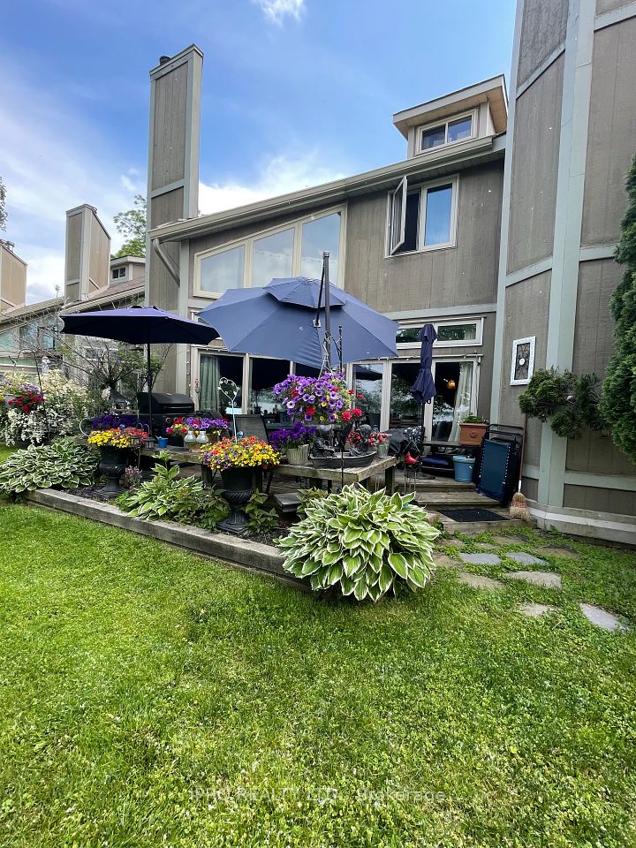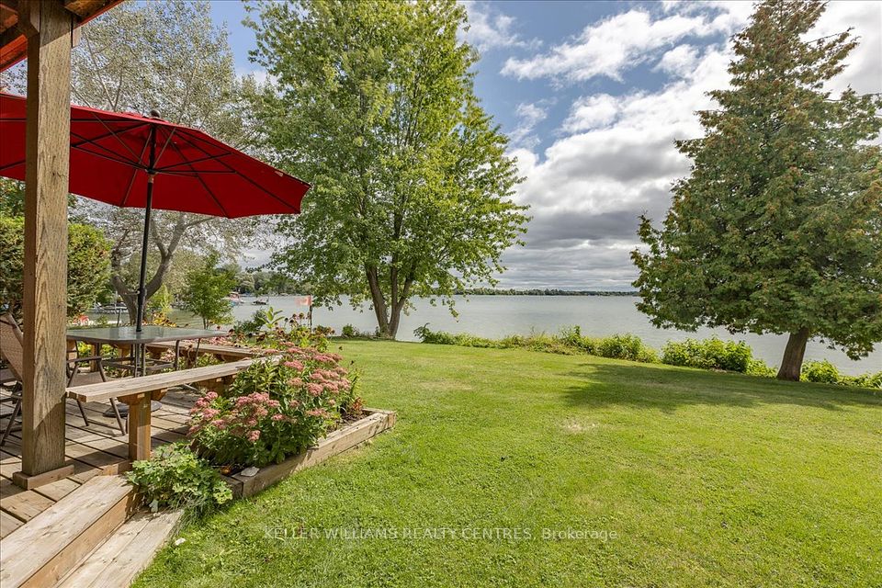$1,449,900
4144 STONEBRIDGE Crescent, Burlington, ON L7M 4N3
Price Comparison
Property Description
Property type
Semi-Detached Condo
Lot size
N/A
Style
Bungaloft
Approx. Area
N/A
Room Information
| Room Type | Dimension (length x width) | Features | Level |
|---|---|---|---|
| Foyer | N/A | N/A | Main |
| Dining Room | 3.4 x 4.34 m | N/A | Main |
| Kitchen | 5.03 x 3 m | Eat-in Kitchen | Main |
| Living Room | 5.03 x 4.55 m | N/A | Main |
About 4144 STONEBRIDGE Crescent
Welcome home. This fantastic bungaloft home is ideal for those looking to downsize to a low maintenance lifestyle, without sacrificing space. With large bedrooms, including a spacious main floor primary suite which has a recently updated 5pc ensuite with separate tub and shower. The open concept kitchen with extended cabinetry and built-in appliances looks out to the living room and gas fireplace. A bonus sunroom is the ideal spot to enjoy your morning coffee. Spend holidays in the formal dining area, large enough to seat the whole family. There is a main floor pet spa with a fun detail: a laundry chute to the washer and dryer below! The impressive loft area has a large bedroom and a generous storage room, adding to the significant storage options featured throughout. A fully finished lower level provides room to play from the games area, to the theatre/recroom, dual office/dens and full bath plus another storage room with shelving. Backing onto the privacy of the 18th hole at Millcroft Golf Club, with two decks to enjoy the views. A double garage and double car driveway add to the appeal of these gorgeous Stonebridge Estates home one of Millcrofts most sought after areas!
Home Overview
Last updated
1 day ago
Virtual tour
None
Basement information
Full, Finished
Building size
--
Status
In-Active
Property sub type
Semi-Detached Condo
Maintenance fee
$735
Year built
--
Additional Details
MORTGAGE INFO
ESTIMATED PAYMENT
Location
Some information about this property - STONEBRIDGE Crescent

Book a Showing
Find your dream home ✨
I agree to receive marketing and customer service calls and text messages from homepapa. Consent is not a condition of purchase. Msg/data rates may apply. Msg frequency varies. Reply STOP to unsubscribe. Privacy Policy & Terms of Service.







