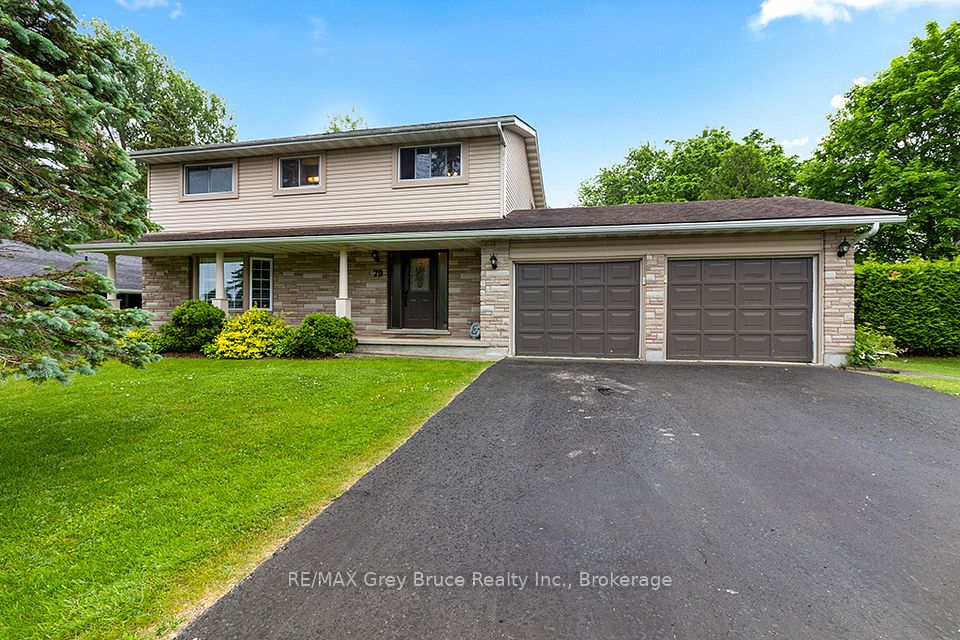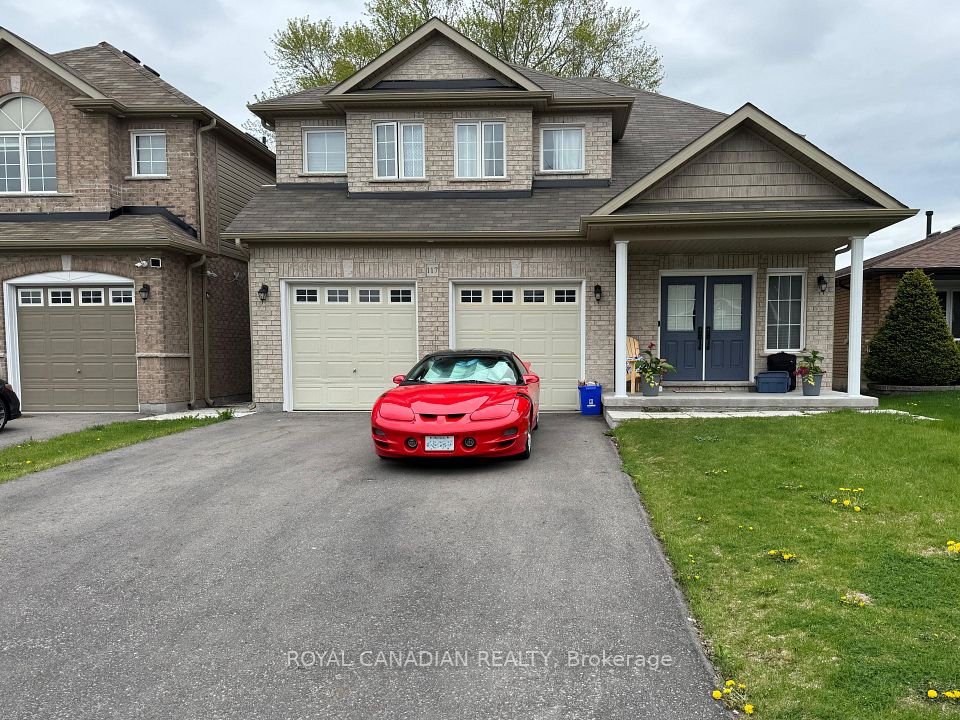
$1,088,000
414 Alper Street, Richmond Hill, ON L4C 2Z4
Price Comparison
Property Description
Property type
Detached
Lot size
N/A
Style
Bungalow
Approx. Area
N/A
Room Information
| Room Type | Dimension (length x width) | Features | Level |
|---|---|---|---|
| Living Room | 7.05 x 3.15 m | Combined w/Dining, Hardwood Floor, Pot Lights | Main |
| Dining Room | 7.05 x 3.15 m | Combined w/Living, Hardwood Floor, Overlooks Backyard | Main |
| Kitchen | 3.43 x 3.02 m | Stainless Steel Appl, Hardwood Floor, Custom Counter | Main |
| Primary Bedroom | 3.77 x 3.4 m | Double Closet, Hardwood Floor, Pot Lights | Main |
About 414 Alper Street
****TOP-RANKED SCHOOL----BAYVIEW SS Zoning****Spacious *Updated* Upgraded* Charming & Livable** Bungalow With A Great Curb Appeal. Interior & Exterior*****Extensive Renovation(Spent $$$, 2021 & 2022 )***STUNNING FAMILY HOME Nestled On A Prime Lot & Featuring A Fully Finished Separate Entrance Basement***Extensive Main Floor Renovation Including Newer Kitchen Cabinet ,Countertop,Backsplash, Stainless Steel Appliances Inc Newer Laundry Room, Newer Hardwood Flooring, Upgraded Washrooms, Smooth Ceiling & Newer Pot Lights, Newer Light Fixtures, Newer Blinds, Newer Doors, Freshly Painted****Potential Rental Income Basement With a Separate Entrance, Features a Separate Unit with a Kitchen, Washer/Dryer, One Large Entertainment Room, and Two Bedrooms**** Double Car Garage with Newer Garage Door Opener (2023) & A Long Driveway, Plus a Wonderful-Sized Private Backyard. This Beautiful Family Home Features A Fully Finished Spacious Basement With A Separate Entrance (A Separate Unit ------Potential Rental Income $$$).---- A Fabolous Home Ideal For End-Users/ Families To Live Now / Investors To Rent-Out & Builders to Build Future Luxurious Home.---Total 2 Kitchens(Main/Basement) & 2Laundry Room(Main/Basement)*Main Floor:Newer Kitchen(2022--Centre Island,C-Island,Backsplash,Countertop),Newer S/S Fridge(2022),Newer Stove(2022),Newer S/S Dishwasher(2022),Newer Washer/Dryer(2022),Newer S/S Microwave(2022)*Basement:Fridge,Stove, Microwave,Hood, Washer/Dryer(,Newer Hardwood Flr(2021),Newer Pot Lighting(2022),Upd'd Washroom(2021),Newer Windows,Newer CAC(2023),Newer Blinds(2022-Main Flr),Newer Garage Dr Opener(2023),Smooth Ceiling(Main-2021),Fireplace(Rec Rm---AS IS Condition),Separate Entrance to a Potential Rental Income Basement $$$--Convenient Location To Parks, Top Ranked Schools, Community Centre, Restaurants, Costco, GO Train, Public Transportation & Hwys-----Full Lot Size : 85.44Ft x 51.55Ft x 100.18Ft x 35.29Ft x 4.65Ft x 4.65Ft x 4.65Ft x 4.65Ft x 4.65Ft as per geowarehouse
Home Overview
Last updated
3 days ago
Virtual tour
None
Basement information
Separate Entrance, Finished
Building size
--
Status
In-Active
Property sub type
Detached
Maintenance fee
$N/A
Year built
--
Additional Details
MORTGAGE INFO
ESTIMATED PAYMENT
Location
Some information about this property - Alper Street

Book a Showing
Find your dream home ✨
I agree to receive marketing and customer service calls and text messages from homepapa. Consent is not a condition of purchase. Msg/data rates may apply. Msg frequency varies. Reply STOP to unsubscribe. Privacy Policy & Terms of Service.






