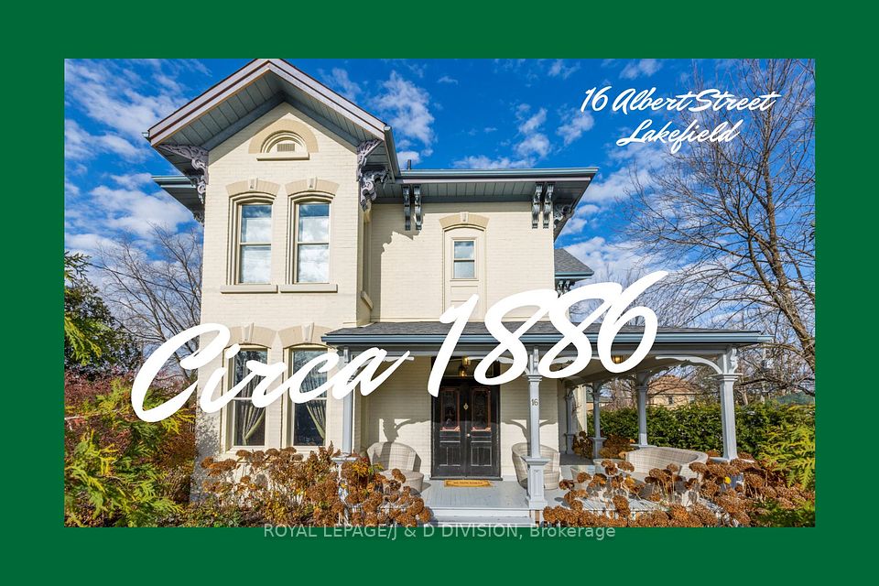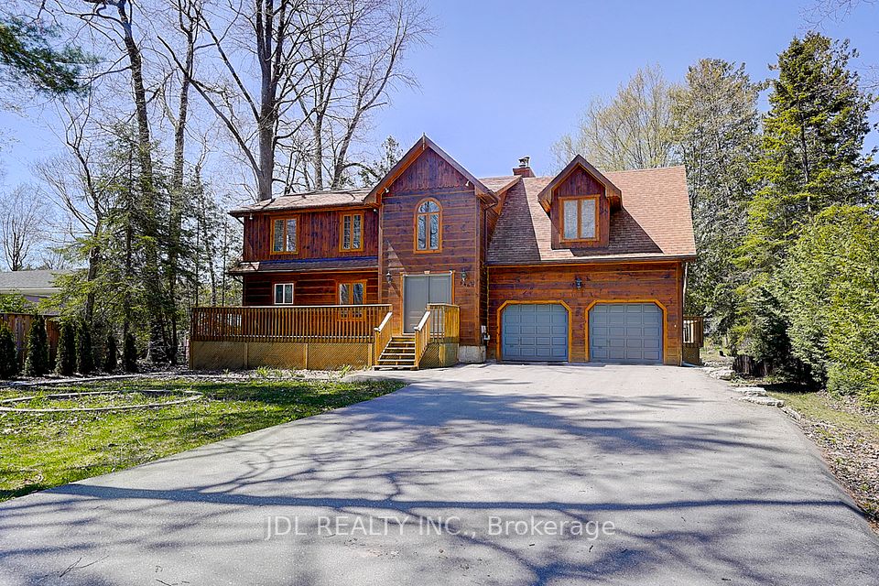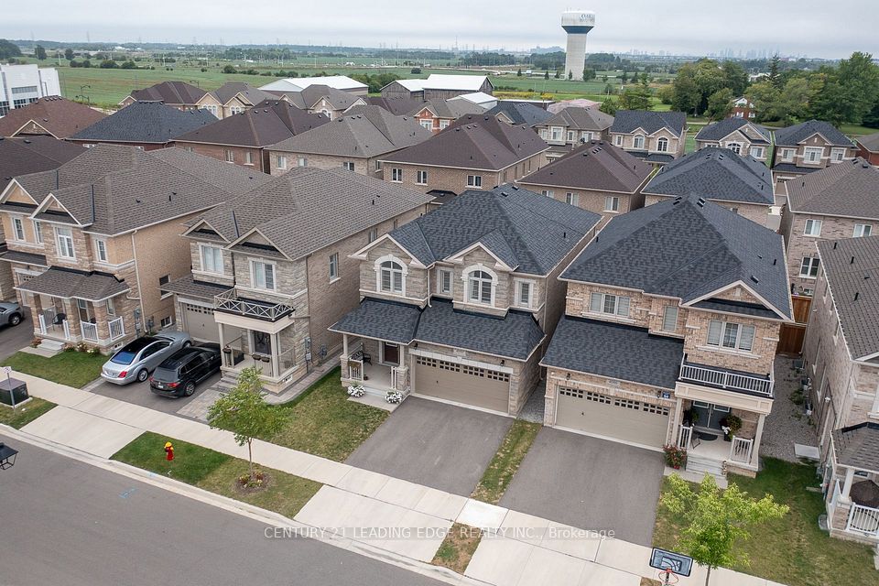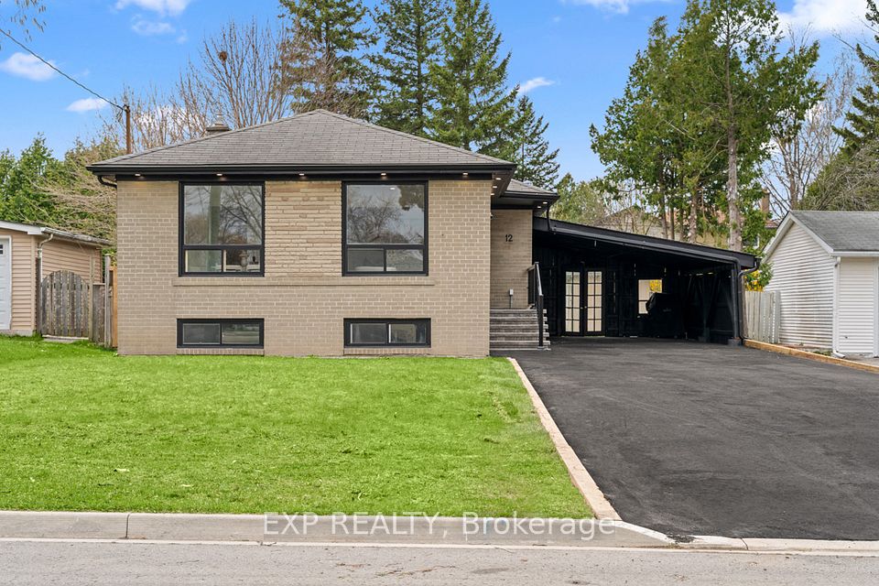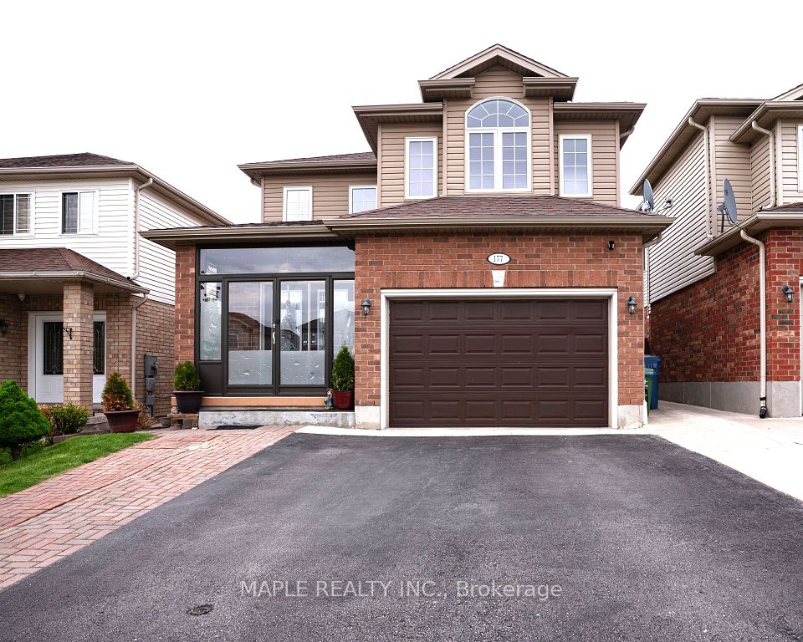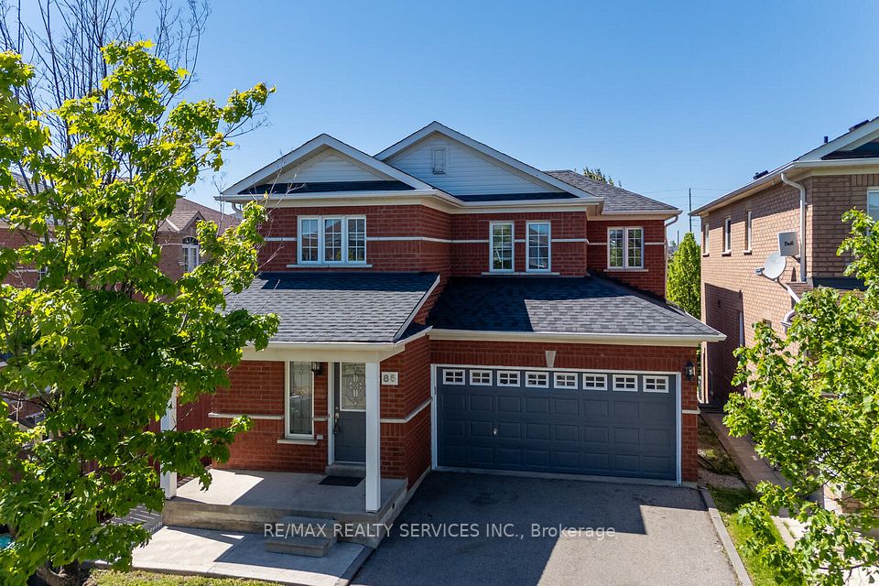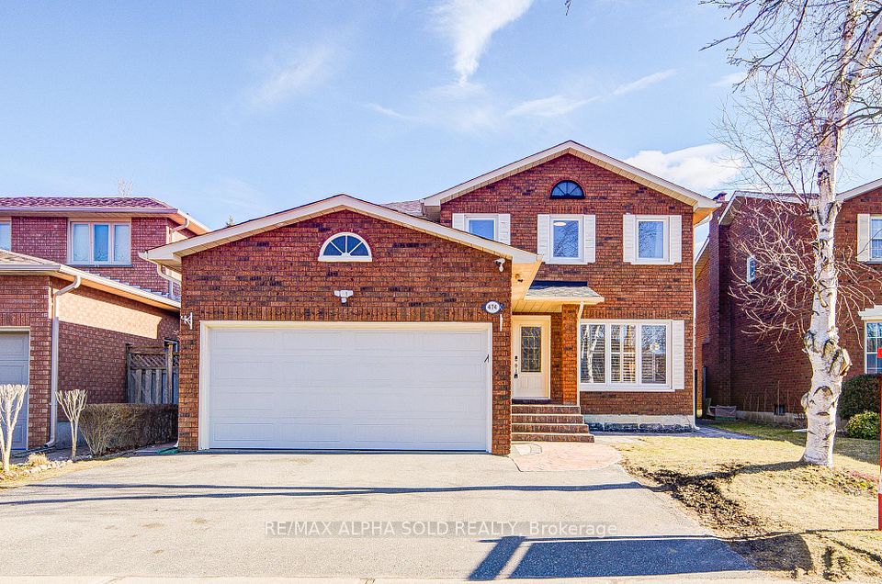
$1,249,888
4125 Twine Crescent, Mississauga, ON L4Z 1E4
Virtual Tours
Price Comparison
Property Description
Property type
Detached
Lot size
N/A
Style
Backsplit 5
Approx. Area
N/A
Room Information
| Room Type | Dimension (length x width) | Features | Level |
|---|---|---|---|
| Dining Room | 7.71 x 4.33 m | Hardwood Floor, Window, Combined w/Living | Main |
| Living Room | 7.71 x 4.33 m | Hardwood Floor, Window, Combined w/Dining | Main |
| Kitchen | 5.54 x 4.8 m | Stainless Steel Appl, Breakfast Area, Overlooks Backyard | Main |
| Primary Bedroom | 4.62 x 3.35 m | Large Closet, Large Window, Broadloom | Upper |
About 4125 Twine Crescent
This Beautifully Maintained Detached 5 Level Backsplit Home Offers Approx. 2,000 Sqft + Basement, 4 B/R, 2.5 Baths & Spacious Living Areas With Hardwood Floors. 50 X 136 Foot Lot. Kitchen With Marble Island, Stainless Steel Appliances & Breakfast Area. Foyer With Skylight. Ground Level Features Family Room With Fireplace & Bedroom & Separate Entrance. Lower Level Includes Second Fireplace & Rec Room With Dancing Floor & Wet Bar. Two Cold Rooms. Fenced Backyard. Fresh-Water 16x32 Ft Pool (9 Ft Deep) With Pool Heater & New Liner. Oversized Shed. In-Ground Sprinkler System. Tankless Water Heater (Owned). Central Vacuum. Wood Burning Fireplace (As Is), Sump Pump (As Is).
Home Overview
Last updated
2 hours ago
Virtual tour
None
Basement information
Unfinished
Building size
--
Status
In-Active
Property sub type
Detached
Maintenance fee
$N/A
Year built
--
Additional Details
MORTGAGE INFO
ESTIMATED PAYMENT
Location
Some information about this property - Twine Crescent

Book a Showing
Find your dream home ✨
I agree to receive marketing and customer service calls and text messages from homepapa. Consent is not a condition of purchase. Msg/data rates may apply. Msg frequency varies. Reply STOP to unsubscribe. Privacy Policy & Terms of Service.






