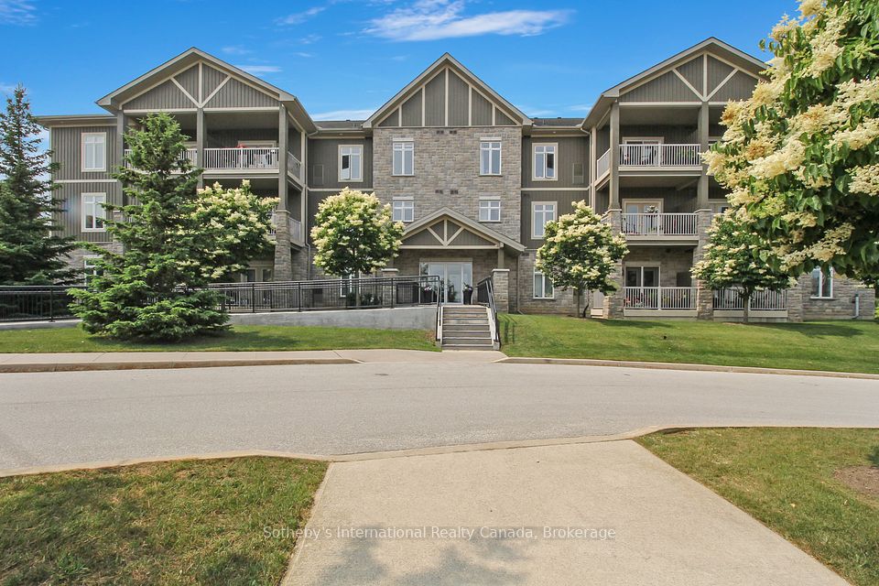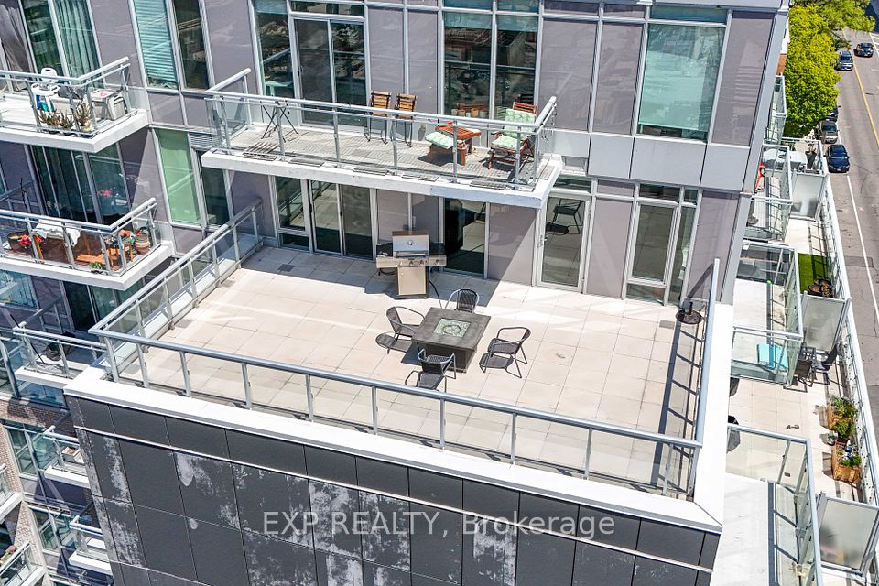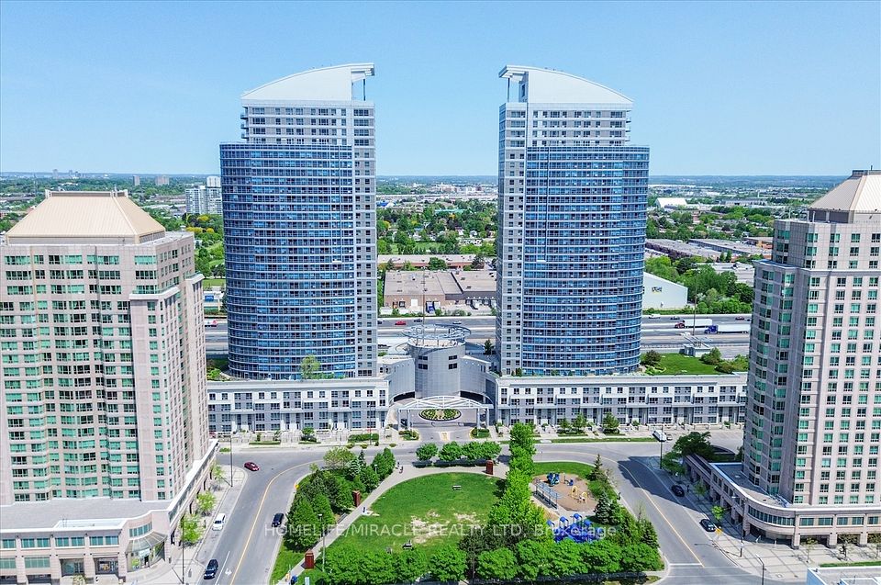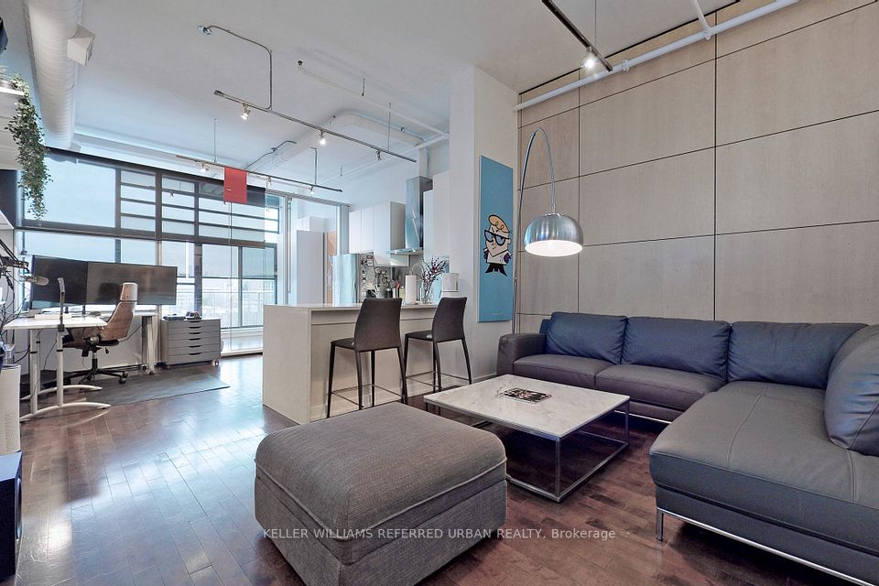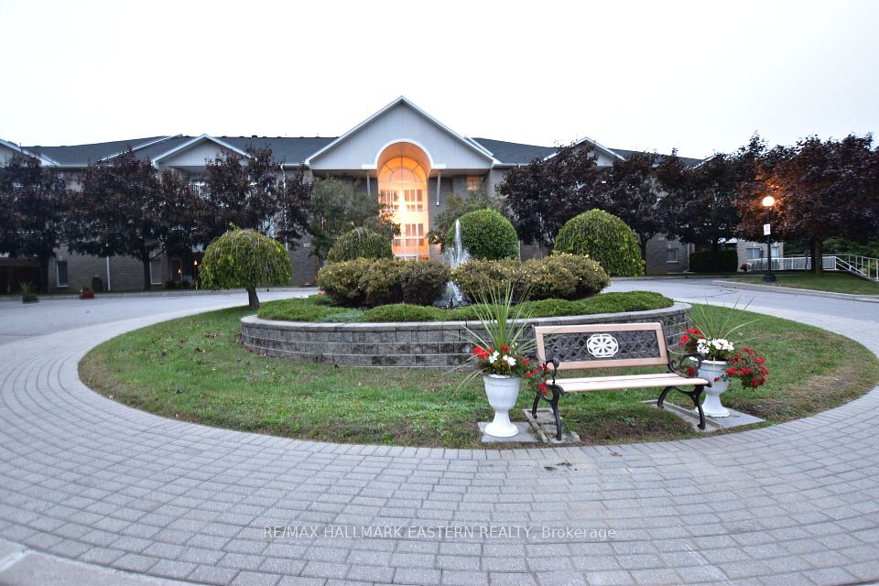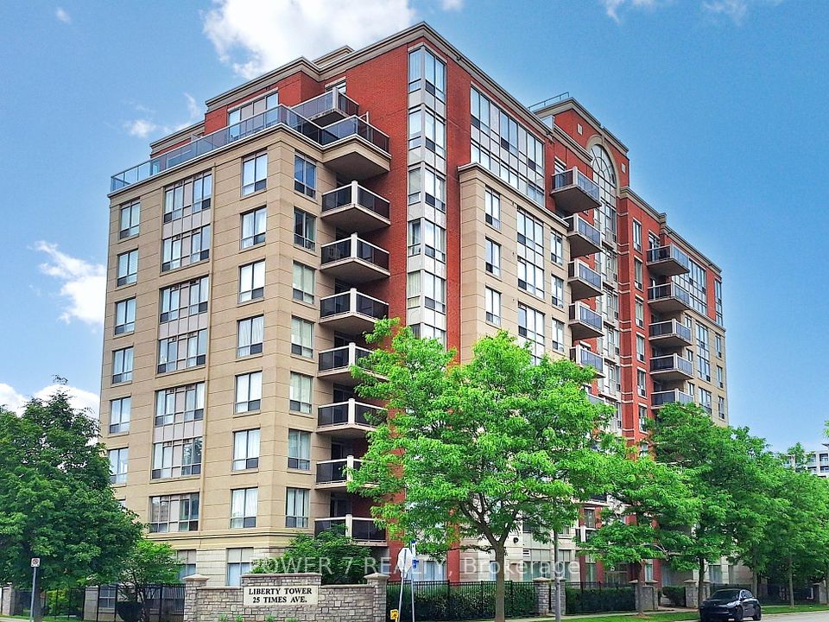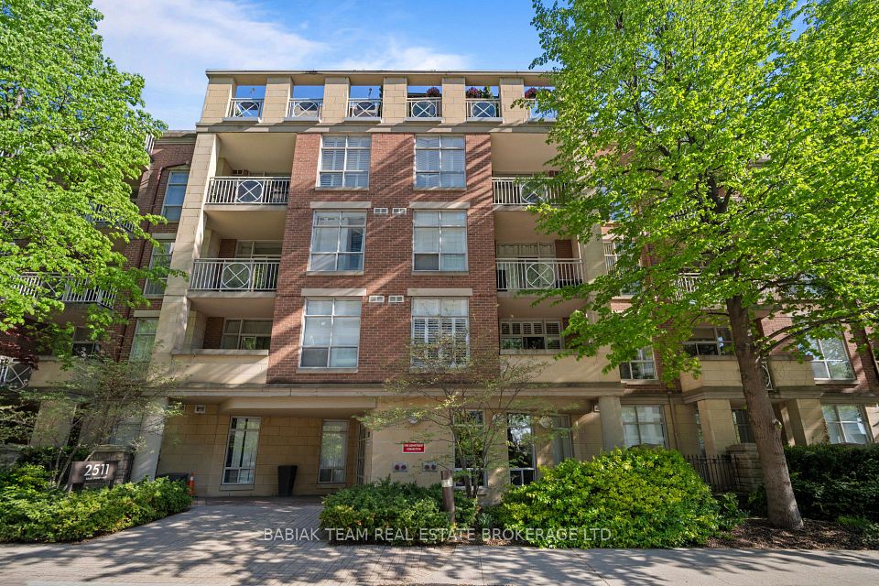
$649,000
412 Silver Maple Road, Oakville, ON L6H 0S2
Price Comparison
Property Description
Property type
Condo Apartment
Lot size
N/A
Style
Apartment
Approx. Area
N/A
Room Information
| Room Type | Dimension (length x width) | Features | Level |
|---|---|---|---|
| Living Room | 3.35 x 5.79 m | Laminate, Combined w/Dining, Open Concept | Main |
| Dining Room | 3.35 x 5.79 m | Laminate, Open Concept, Combined w/Living | Main |
| Kitchen | 3.35 x 5.79 m | Quartz Counter, Stainless Steel Appl, Stainless Steel Sink | Main |
| Primary Bedroom | 3.05 x 3.05 m | Double Closet, 3 Pc Ensuite, Window | Main |
About 412 Silver Maple Road
The Post Condos Assignment built by Greenpark Group! This stunning 4th-floor unit offers Northwest-facing views and a modern open-concept layout with 2 bedrooms, 2 bathrooms, and 705 sq. ft. of living space, plus a 45 sq. ft. balcony. The suite features laminate flooring throughout and a sleek kitchen with quartz countertops and stainless steel appliances. Residents have access to premium amenities, including a fitness and yoga studio, pet grooming room, games room, private dining area, co-working spaces, a social lounge, and a rooftop terrace with stunning views. Situated in one of Oakville's most sought-after communities, this location offers easy access to top-rated schools, shopping, dining, parks, and transit.
Home Overview
Last updated
5 days ago
Virtual tour
None
Basement information
None
Building size
--
Status
In-Active
Property sub type
Condo Apartment
Maintenance fee
$0
Year built
--
Additional Details
MORTGAGE INFO
ESTIMATED PAYMENT
Location
Some information about this property - Silver Maple Road

Book a Showing
Find your dream home ✨
I agree to receive marketing and customer service calls and text messages from homepapa. Consent is not a condition of purchase. Msg/data rates may apply. Msg frequency varies. Reply STOP to unsubscribe. Privacy Policy & Terms of Service.






