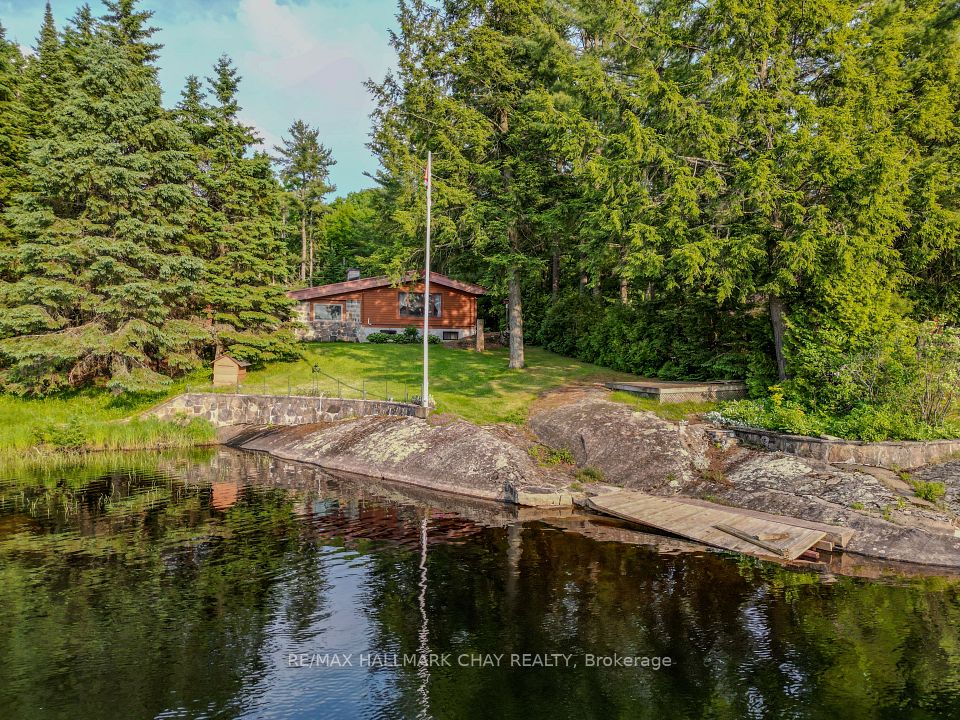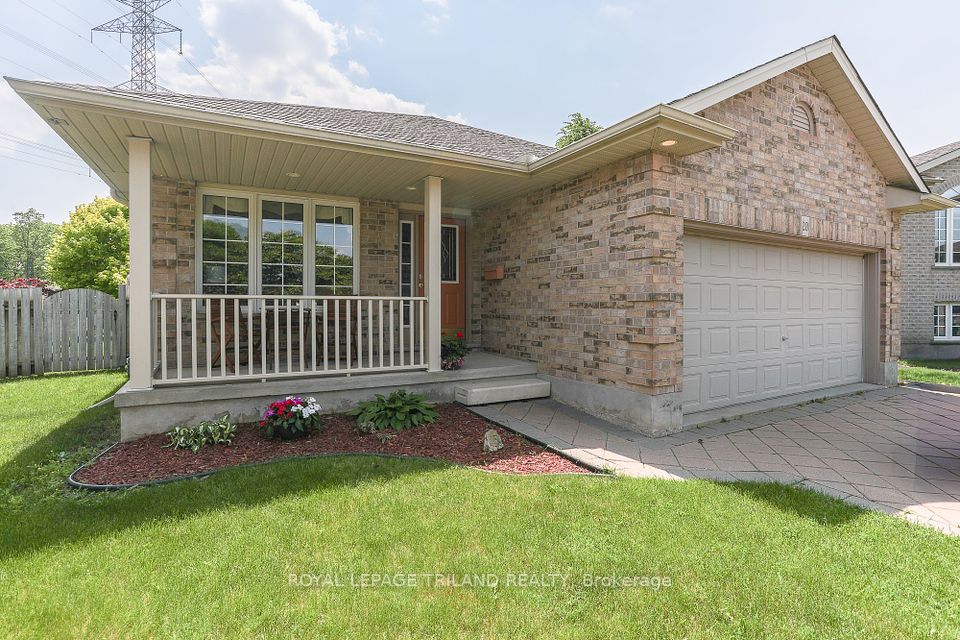
$649,900
411 Powell Street, Woodstock, ON N4S 3T5
Virtual Tours
Price Comparison
Property Description
Property type
Detached
Lot size
N/A
Style
Bungalow
Approx. Area
N/A
Room Information
| Room Type | Dimension (length x width) | Features | Level |
|---|---|---|---|
| Recreation | 5.2 x 6.6 m | N/A | Basement |
| Other | 3.9 x 3.3 m | N/A | Basement |
| Dining Room | 3.3 x 2.39 m | N/A | Main |
| Kitchen | 2.87 x 4.7 m | N/A | Main |
About 411 Powell Street
Welcome to your dream home on the peaceful and sought-after Powell Street in beautiful Woodstock, Ontario. This fully upgraded bungalow blends timeless charm with modern updates perfect for relaxed living, entertaining, and enjoying the outdoors. Step inside to find a refinished interior featuring tasteful upgrades throughout. At the heart of the home is a brand-new kitchen with a spacious center island, sleek countertops, and stylish cabinetry ideal for daily meals and entertaining. The bright, open layout includes main floor laundry for added convenience. This home is filled with natural light, creating a warm and inviting feeling. The partially finished basement offers flexible space for a family room, gym, or future guest area. Step outside and experience your own backyard retreat. Relax or host guests on the private patio out the front, and enjoy evenings around the firepit or soaking in the hot tub, nestled in a spacious, mature treed lot that offers beauty and privacy year-round. A paved driveway leads to a roomy garage, providing ample space for vehicle, storage, or workshop needs.
Home Overview
Last updated
Jun 12
Virtual tour
None
Basement information
Partially Finished
Building size
--
Status
In-Active
Property sub type
Detached
Maintenance fee
$N/A
Year built
2024
Additional Details
MORTGAGE INFO
ESTIMATED PAYMENT
Location
Some information about this property - Powell Street

Book a Showing
Find your dream home ✨
I agree to receive marketing and customer service calls and text messages from homepapa. Consent is not a condition of purchase. Msg/data rates may apply. Msg frequency varies. Reply STOP to unsubscribe. Privacy Policy & Terms of Service.






