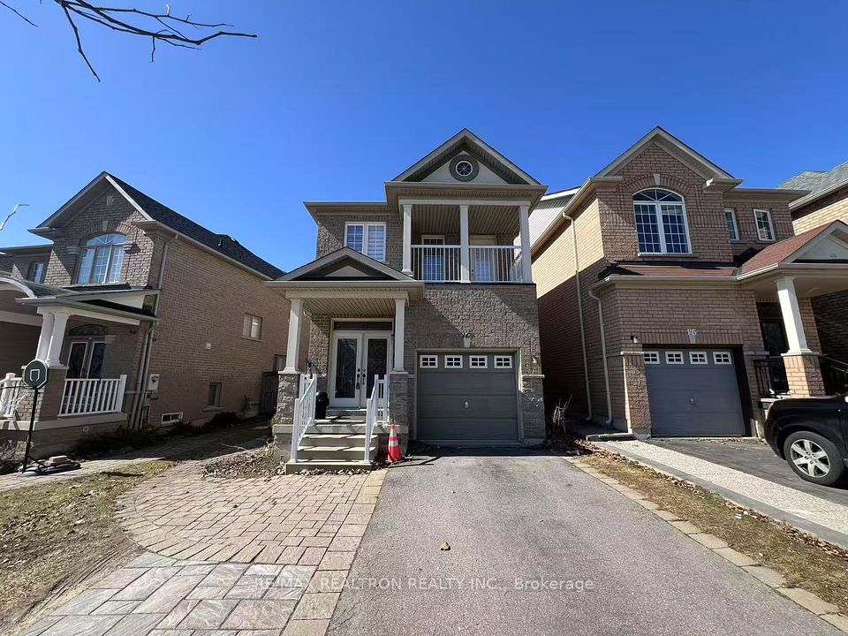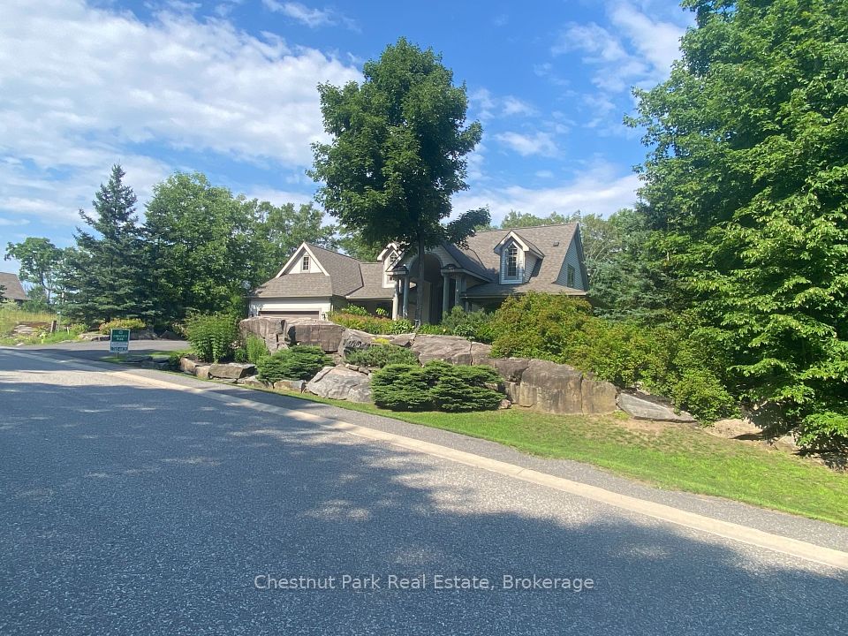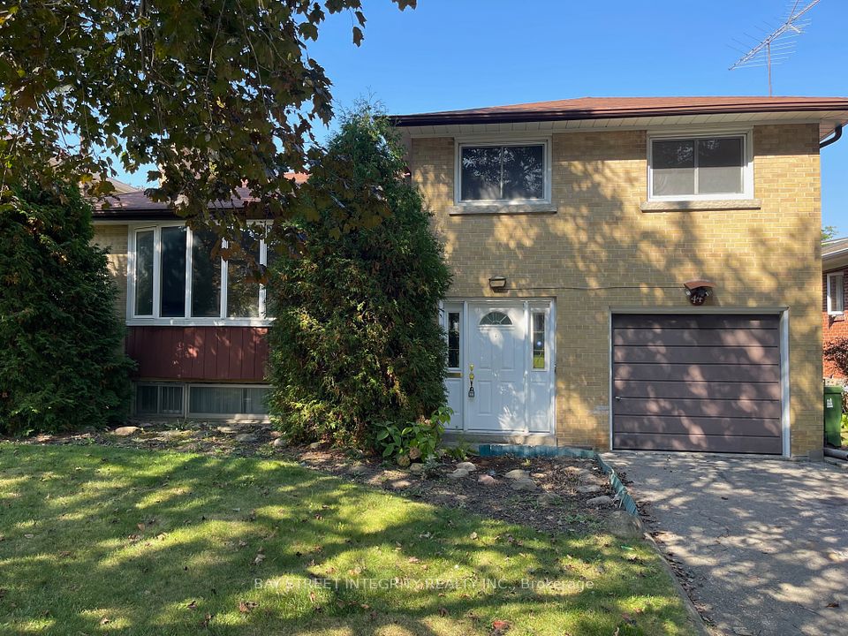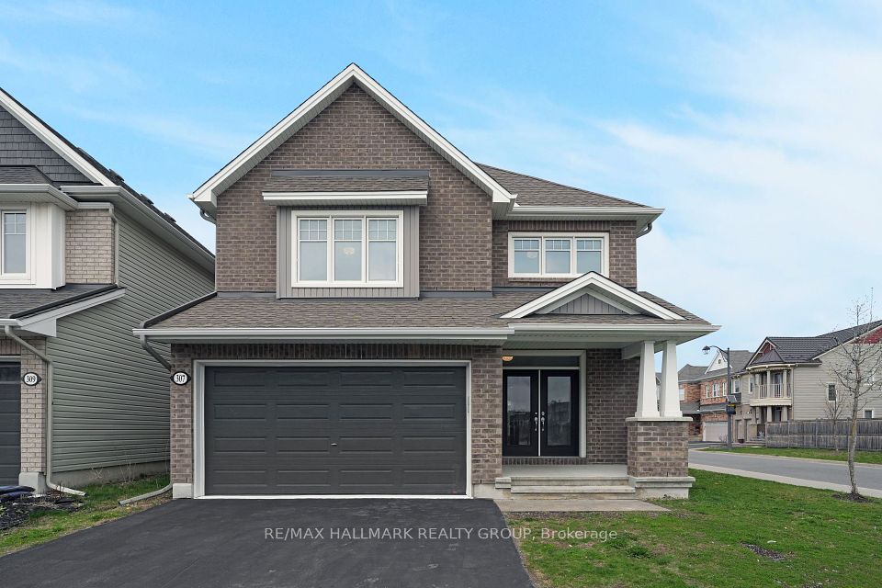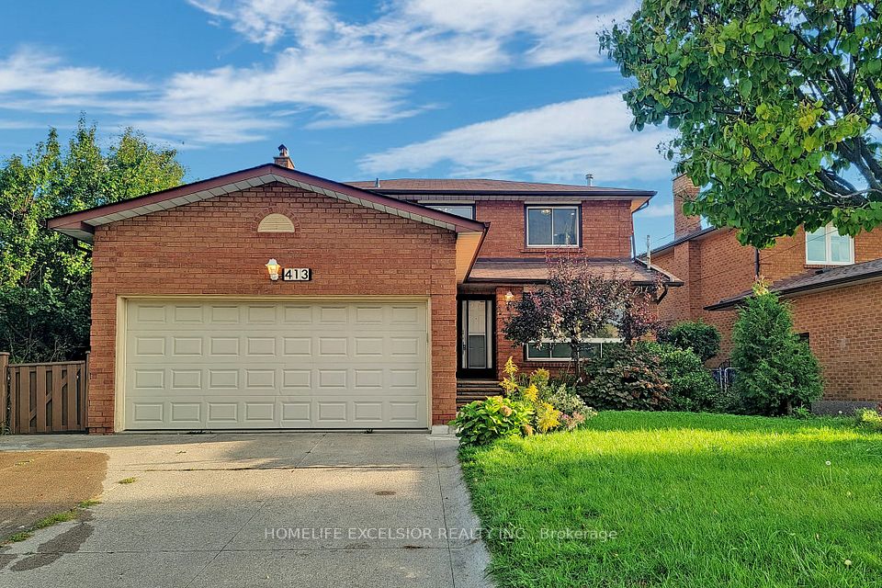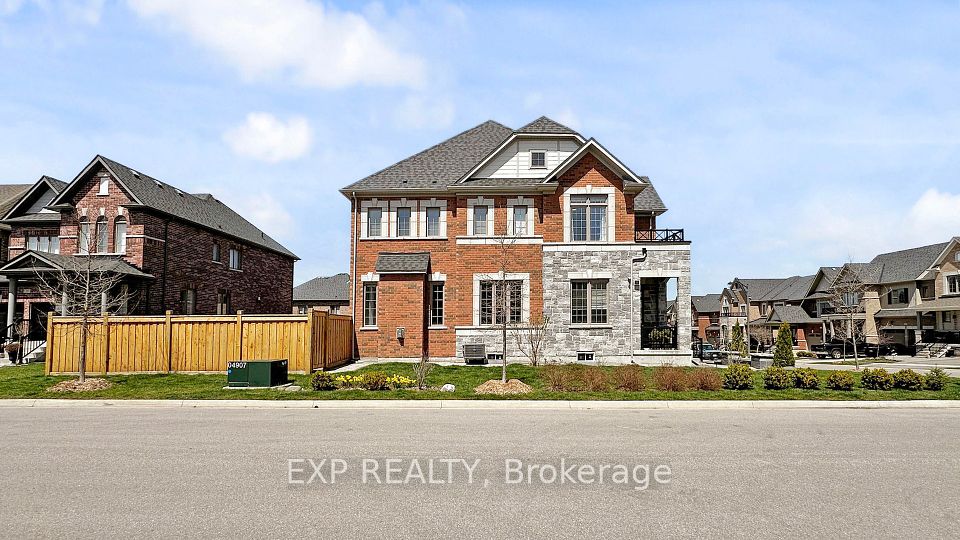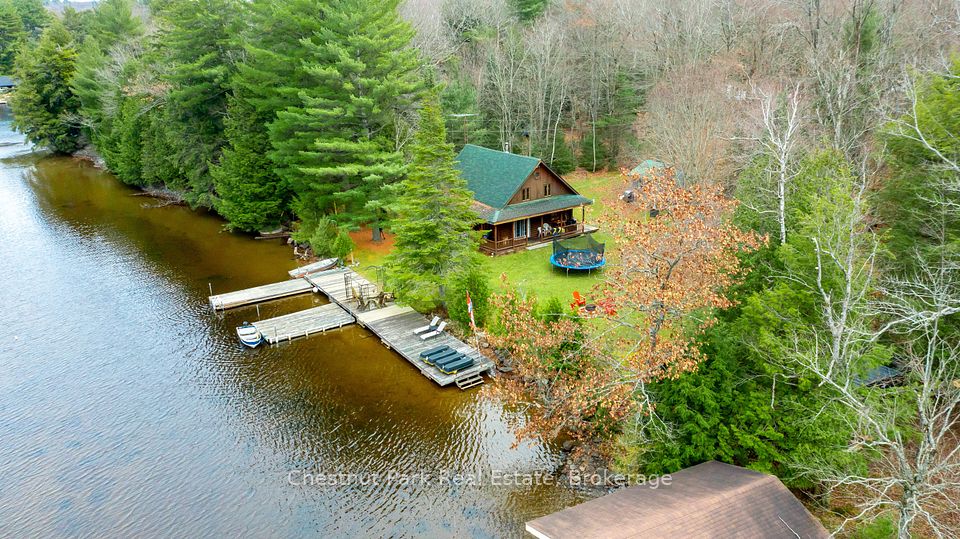$1,384,500
Last price change Apr 16
411 Main Street, Toronto E03, ON M4C 4X2
Virtual Tours
Price Comparison
Property Description
Property type
Detached
Lot size
N/A
Style
2-Storey
Approx. Area
N/A
Room Information
| Room Type | Dimension (length x width) | Features | Level |
|---|---|---|---|
| Kitchen | 2.26 x 2.23 m | N/A | Basement |
| Living Room | 3.56 x 4.68 m | Hardwood Floor | Main |
| Dining Room | 2.59 x 3.17 m | Hardwood Floor, 2 Pc Bath | Main |
| Kitchen | 3.89 x 4.4 m | Walk-Out | Main |
About 411 Main Street
**Modern custom, architecturally designed with permits including LEGAL basement apartment**Bright and Airy open concept main floor, 9ft ceilings, 2 piece powder room, kitchen with breakfast bar and walk out deck, engineered hardwood floors**2nd floors boasts 8ft ceilings, 3 bedrooms, primary bedroom with ensuite 3 pc bathroom, Juliette balcony, cathedral ceiling, custom closet and built in vanity. hallway custom built in desk with upper cabinets, laundry room and glass railings**Legal basement apartment boasts 8ft ceilings, large above grade windows, vinyl flooring and laundry**
Home Overview
Last updated
Apr 16
Virtual tour
None
Basement information
Apartment
Building size
--
Status
In-Active
Property sub type
Detached
Maintenance fee
$N/A
Year built
--
Additional Details
MORTGAGE INFO
ESTIMATED PAYMENT
Location
Some information about this property - Main Street

Book a Showing
Find your dream home ✨
I agree to receive marketing and customer service calls and text messages from homepapa. Consent is not a condition of purchase. Msg/data rates may apply. Msg frequency varies. Reply STOP to unsubscribe. Privacy Policy & Terms of Service.







