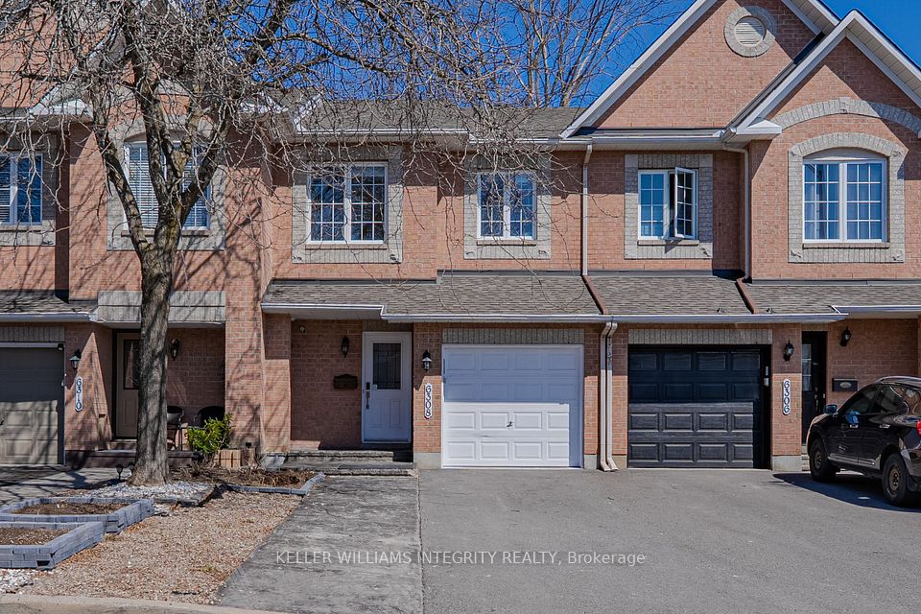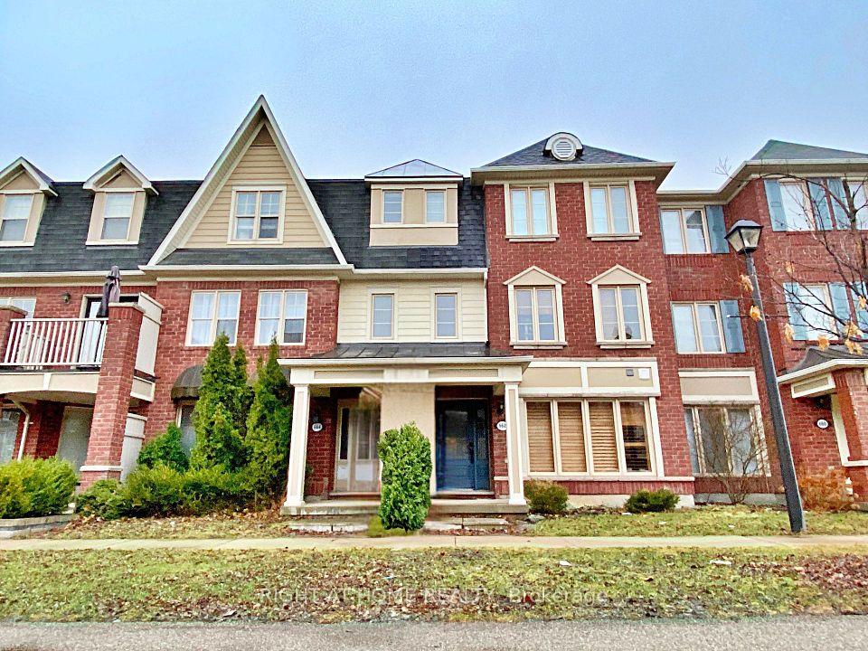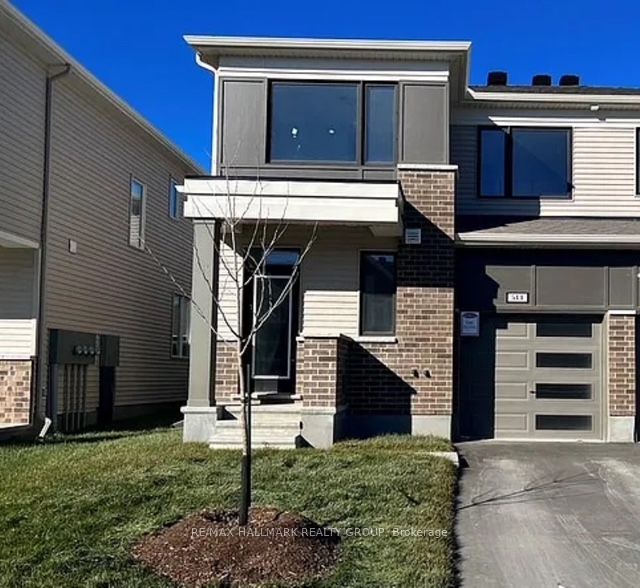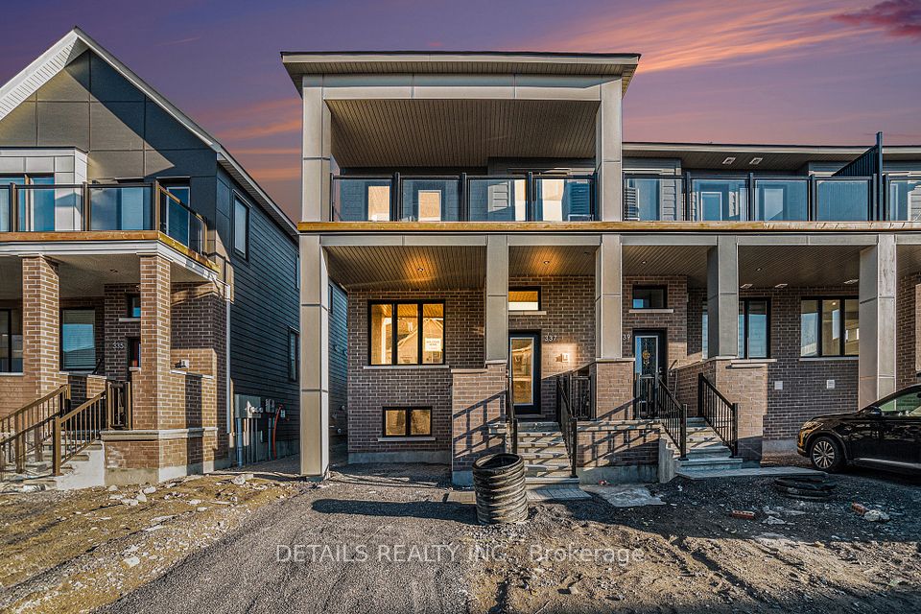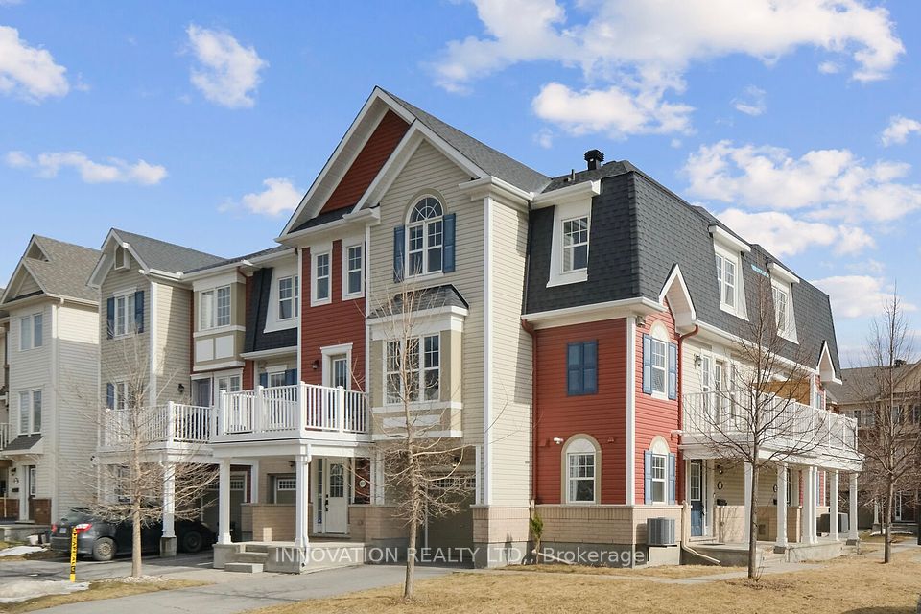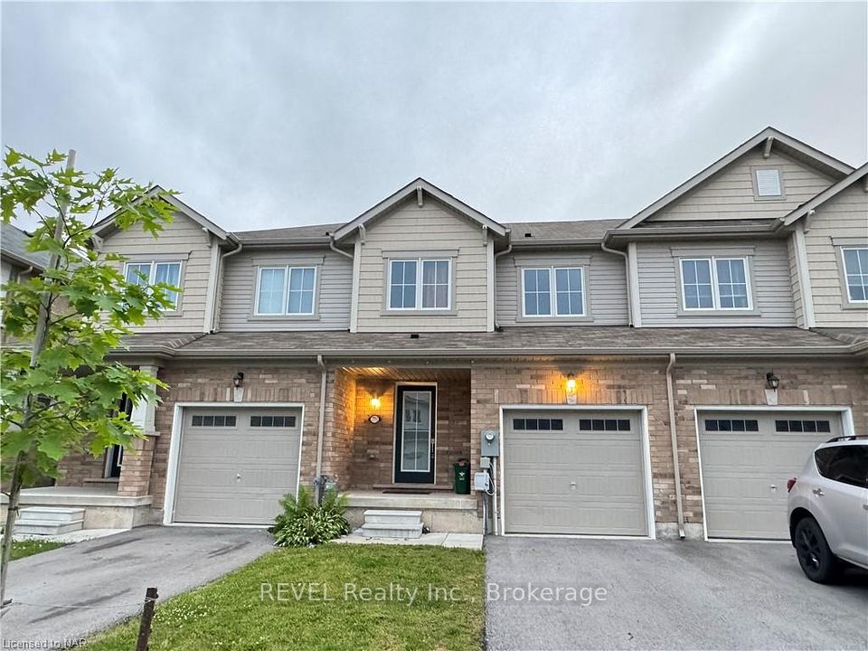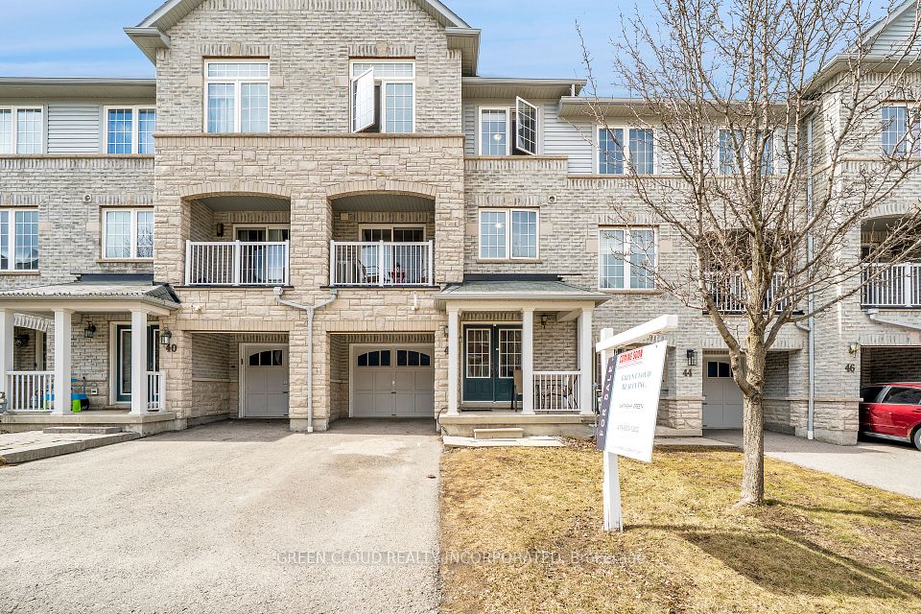$499,900
411 Labelle Street, Russell, ON K0A 1W0
Price Comparison
Property Description
Property type
Att/Row/Townhouse
Lot size
N/A
Style
2-Storey
Approx. Area
N/A
Room Information
| Room Type | Dimension (length x width) | Features | Level |
|---|---|---|---|
| Kitchen | 3.404 x 3.353 m | Open Concept, Breakfast Bar, Pantry | Ground |
| Dining Room | 4.384 x 3.073 m | Open Concept | Ground |
| Living Room | 5.817 x 3.353 m | N/A | Ground |
| Primary Bedroom | 4.293 x 4.547 m | Walk-In Closet(s), Pocket Doors | Second |
About 411 Labelle Street
Discover a thoughtfully designed to-be-built townhome in the heart of Embrun, just minutes from schools, parks, and all essential amenities. Perfect for families and professionals alike, this home offers modern convenience with a layout that maximizes both space and functionality.Step inside to a spacious main floor that flows seamlessly from the bright living area to the dining space and stylish kitchenperfect for entertaining or everyday living. Large windows invite natural light, creating a warm and welcoming atmosphere.The second floor offers versatile options to suit your needs. Choose from multiple layouts, including the option to add a private ensuite to your primary bedroom or even create a fourth bedroom for growing families. A second-floor laundry room adds practicality, making chores a breeze.With high-quality finishes and customizable features, this townhome is an incredible opportunity to own a brand-new home in a growing community. *Photos are from a model home.
Home Overview
Last updated
Feb 13
Virtual tour
None
Basement information
Full, Unfinished
Building size
--
Status
In-Active
Property sub type
Att/Row/Townhouse
Maintenance fee
$N/A
Year built
--
Additional Details
MORTGAGE INFO
ESTIMATED PAYMENT
Location
Some information about this property - Labelle Street

Book a Showing
Find your dream home ✨
I agree to receive marketing and customer service calls and text messages from homepapa. Consent is not a condition of purchase. Msg/data rates may apply. Msg frequency varies. Reply STOP to unsubscribe. Privacy Policy & Terms of Service.







