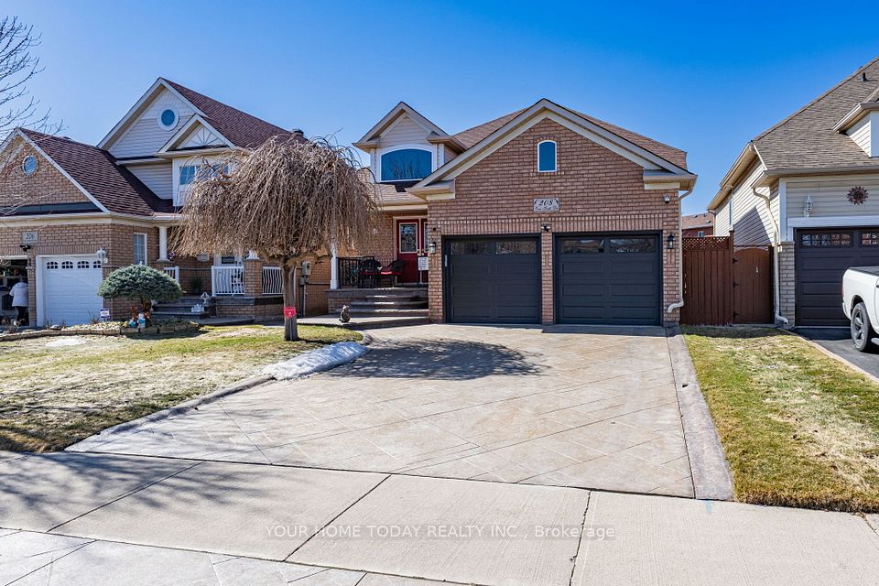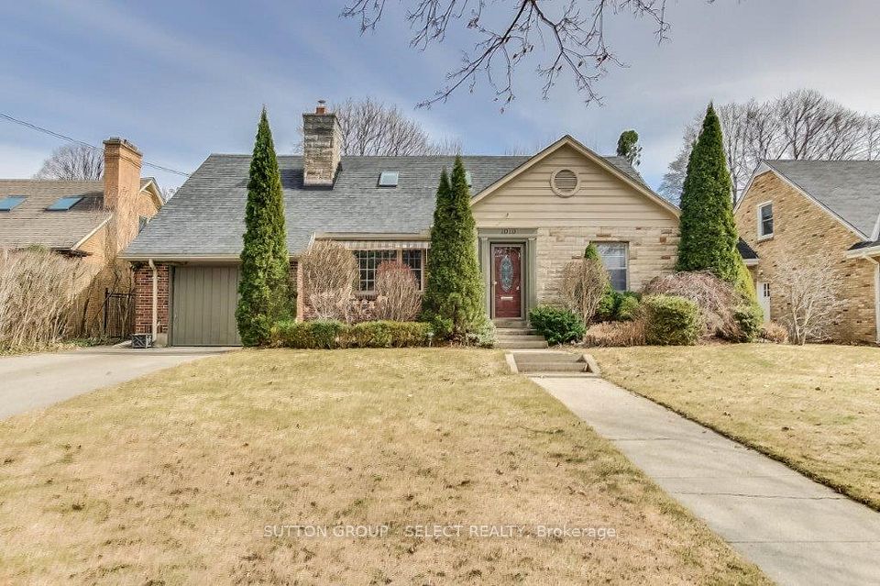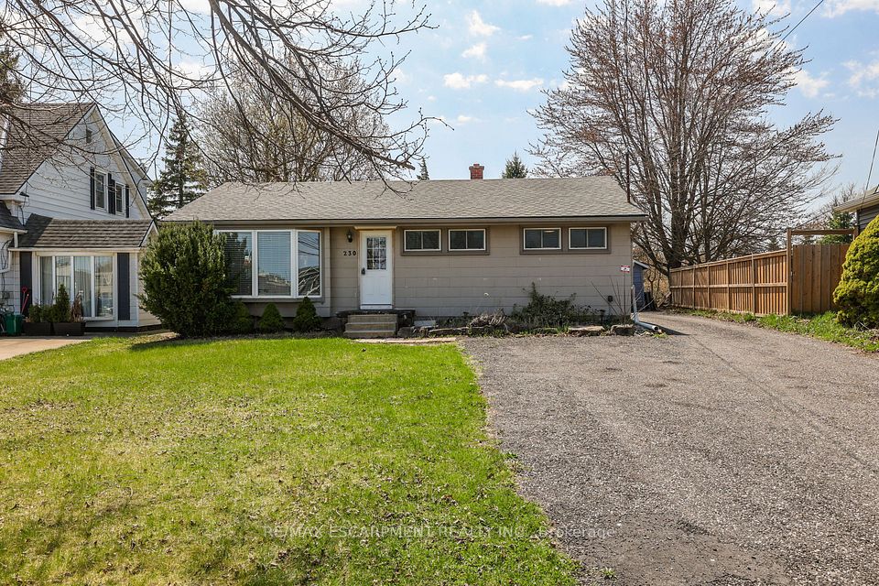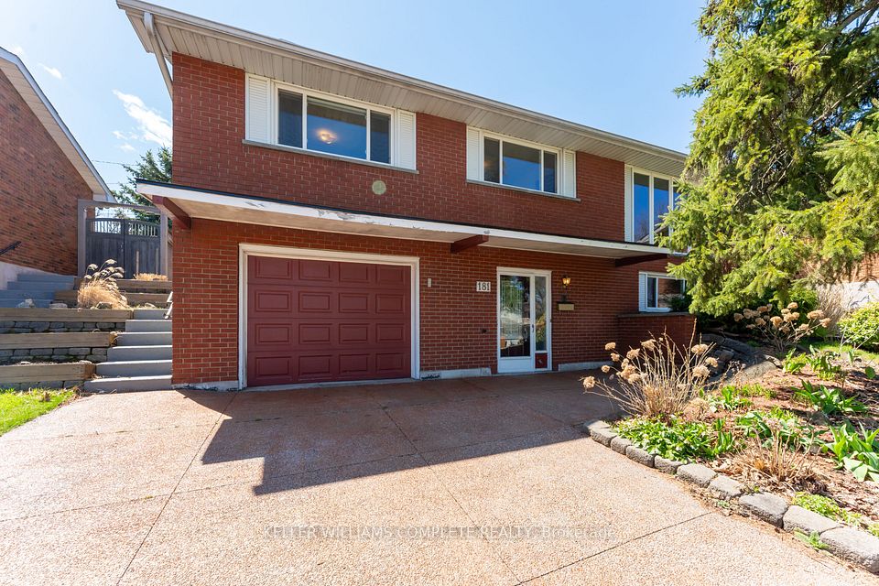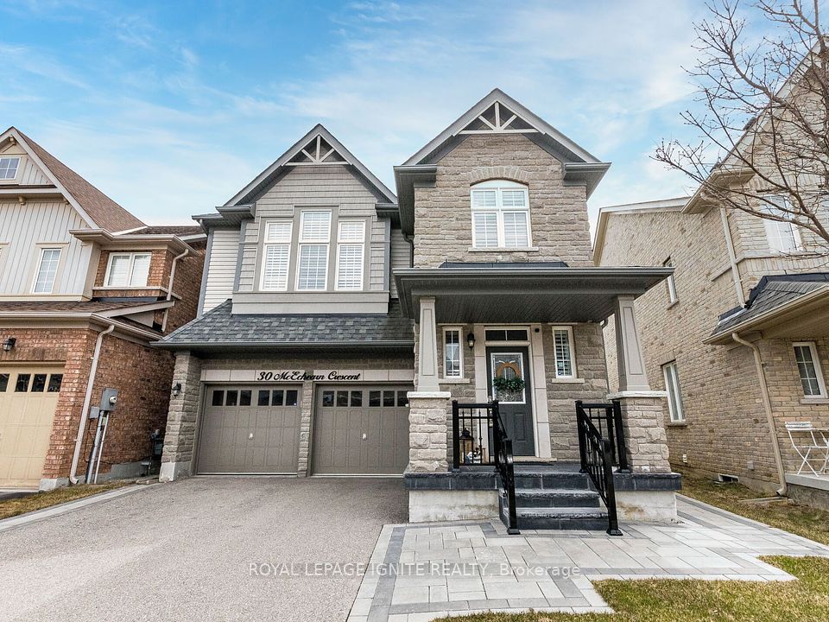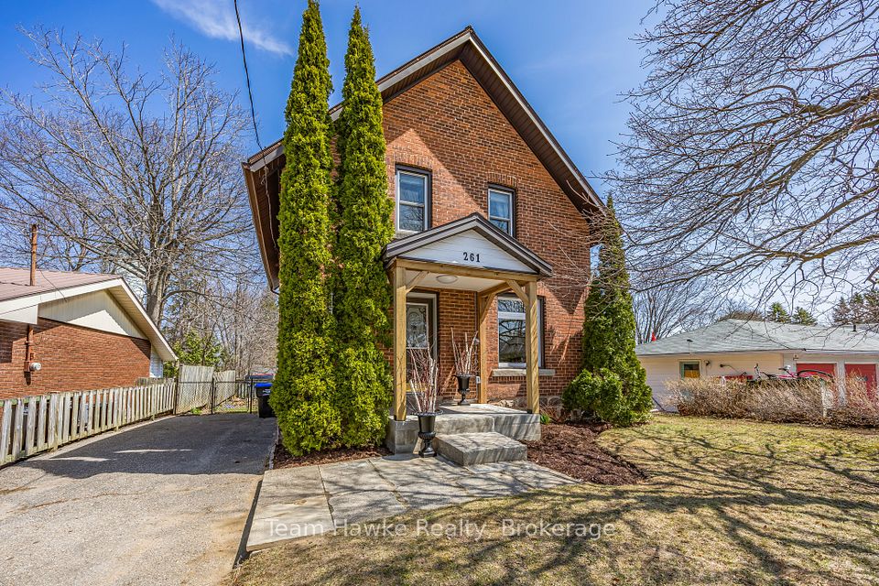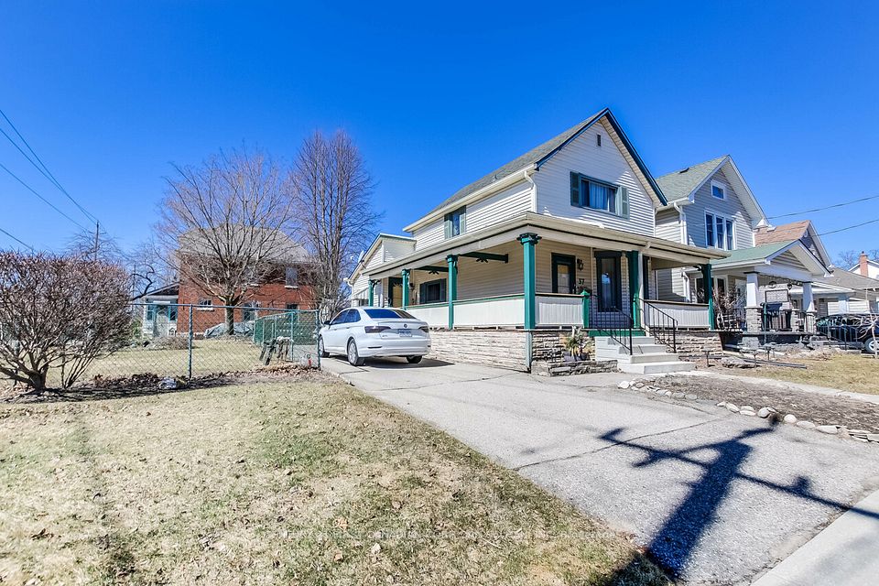$799,900
41 Sherwood Crescent, Brampton, ON L6X 2C9
Virtual Tours
Price Comparison
Property Description
Property type
Detached
Lot size
N/A
Style
Bungalow-Raised
Approx. Area
N/A
Room Information
| Room Type | Dimension (length x width) | Features | Level |
|---|---|---|---|
| Breakfast | 3.54 x 2.53 m | Eat-in Kitchen, Combined w/Kitchen | Main |
| Primary Bedroom | 3.56 x 3.39 m | Vinyl Floor, Double Closet, Picture Window | Main |
| Bedroom 2 | 3.41 x 2.85 m | Vinyl Floor, Double Closet, Picture Window | Main |
| Bedroom 3 | 3.07 x 2.49 m | Vinyl Floor, Double Closet, Picture Window | Main |
About 41 Sherwood Crescent
Welcome to this beautifully updated 3-bedroom bungalow nestled on a generous 50x100 ft lot in the desirable Northwood Park community. This home features a fully renovated eat-in kitchen complete with quartz countertops, matching backsplash, stainless steel appliances, and ample cabinetry including soft-close hinges and drawers and dedicated pots & pans storage. Enjoy the elegance of new vinyl flooring throughout the main level, complemented by crown moulding in the main living areas. A separate side entrance leads to a fully finished basement offering a spacious recreation room with a cozy fireplace, a second kitchen, and an additional multi-purpose room. The property also boasts a large driveway with parking for up to 6 vehicles. Located in a quiet, mature neighbourhood close to schools, parks, recreation centres, shopping, transit, and Brampton's charming historic downtown. Convenient access to Highways 407, 410, and 401 makes commuting a breeze.
Home Overview
Last updated
3 hours ago
Virtual tour
None
Basement information
Finished, Separate Entrance
Building size
--
Status
In-Active
Property sub type
Detached
Maintenance fee
$N/A
Year built
--
Additional Details
MORTGAGE INFO
ESTIMATED PAYMENT
Location
Some information about this property - Sherwood Crescent

Book a Showing
Find your dream home ✨
I agree to receive marketing and customer service calls and text messages from homepapa. Consent is not a condition of purchase. Msg/data rates may apply. Msg frequency varies. Reply STOP to unsubscribe. Privacy Policy & Terms of Service.







