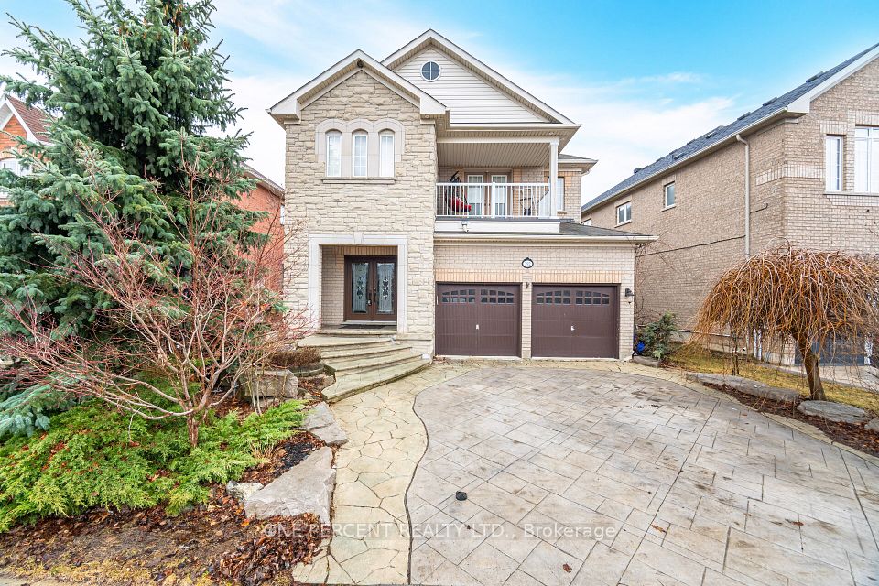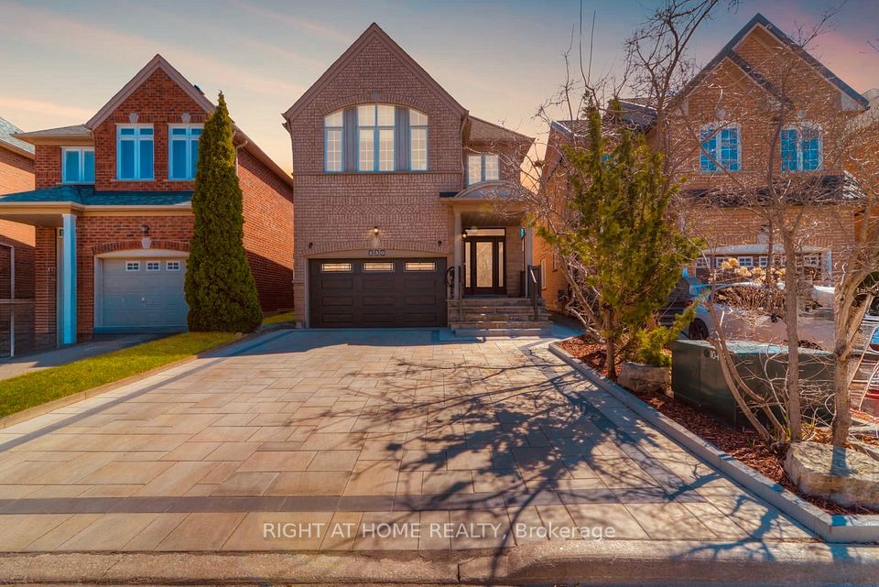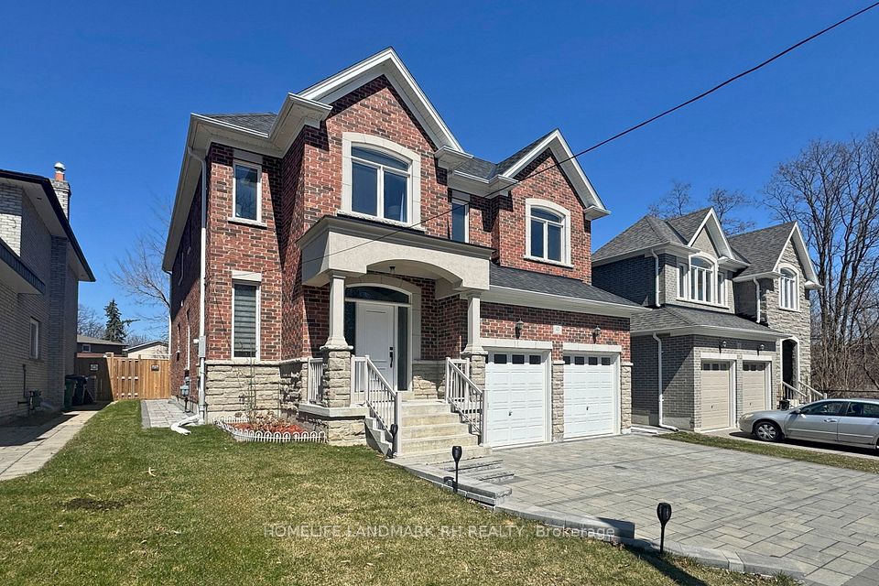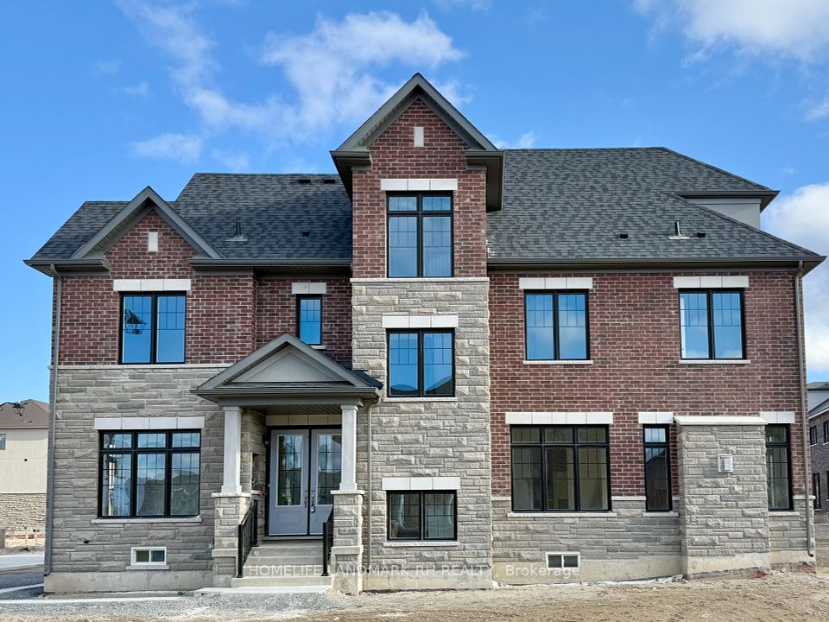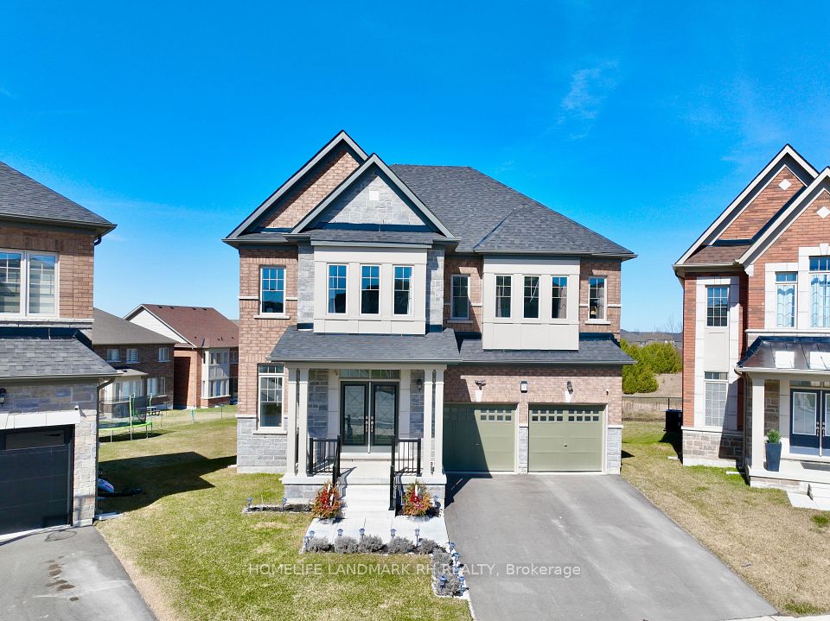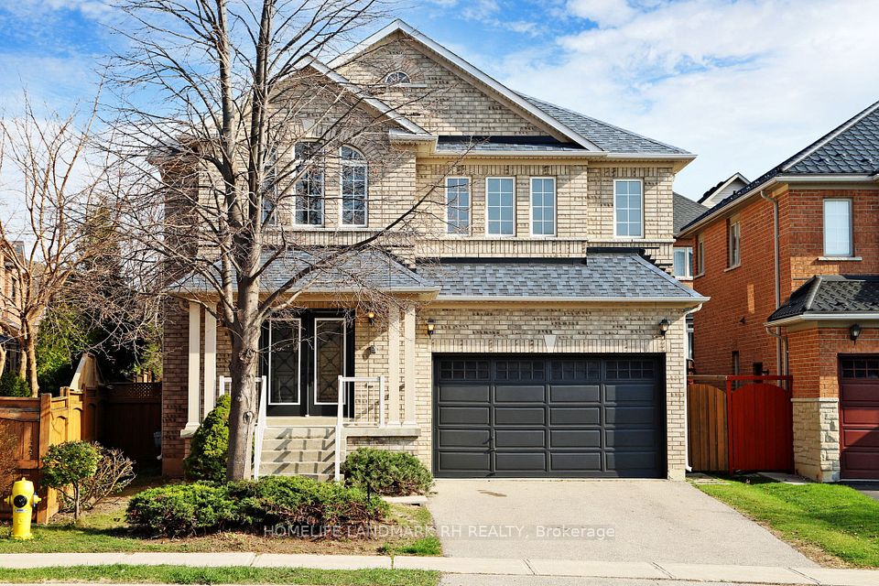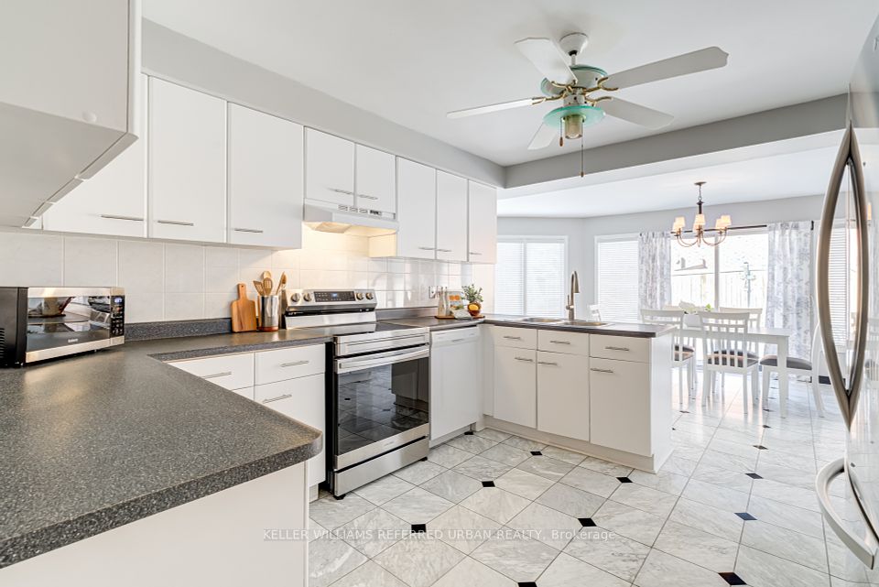$1,595,000
41 Royal Henley Boulevard, St. Catharines, ON L2N 4S3
Virtual Tours
Price Comparison
Property Description
Property type
Detached
Lot size
N/A
Style
2-Storey
Approx. Area
N/A
Room Information
| Room Type | Dimension (length x width) | Features | Level |
|---|---|---|---|
| Kitchen | 6.09 x 3.91 m | Stainless Steel Appl, Centre Island, Granite Counters | Main |
| Dining Room | 5.54 x 3.67 m | Hardwood Floor | Main |
| Family Room | 8.16 x 3.35 m | Hardwood Floor, W/O To Patio, Overlook Patio | Main |
| Bedroom | 3.5 x 3.34 m | N/A | Second |
About 41 Royal Henley Boulevard
This executive 5 bedroom, 2.5 bath home is one of a kind, and located in a highly sought after location across the street from Martindale Pond and Henley Island, where you'll enjoy world renowned rowing, quick access to beaches, marina, Jaycee Gardens Park, beautiful waterfront walking trails, Port Dalhousie, shops, restaurants, and so much more! This updated home features hardwood flooring, a formal dining room with large picture window, a fully renovated kitchen with stunning granite counters and backsplash, oversized centre island, stainless steel appliances, dual sinks, and modern two toned high-end cabinetry. A few steps down you'll enjoy a spacious family room with wood fireplace with double patio doors that lead to your private backyard and patio. A modern 2pc guest bathroom, large foyer, and inside access from the heated double garage completes the main level. The upper levels offer 5 large bedrooms, convenient 2nd floor laundry, updated 4pc bath, and a stunning primary bedroom retreat with large walk in closet with custom built in storage system, and a gorgeous 4pc ensuite with double sinks, granite counters, heated floor, and oversized glass and custom tiled shower with dual shower heads. The Lower level offers a large great room with large windows, allowing for plenty of natural light. Extra storage available in the unfinished basement which also offers a 2nd laundry room. Updates include: exterior stucco & stone, roof shingles, windows, doors, and top floor addition in 2016; main floor living space (kitchen, 2pc bath, dining and family room) updated in 2009, lower level updated in 2016, furnace and A/C approx 2020.
Home Overview
Last updated
12 hours ago
Virtual tour
None
Basement information
Full, Finished
Building size
--
Status
In-Active
Property sub type
Detached
Maintenance fee
$N/A
Year built
2024
Additional Details
MORTGAGE INFO
ESTIMATED PAYMENT
Location
Some information about this property - Royal Henley Boulevard

Book a Showing
Find your dream home ✨
I agree to receive marketing and customer service calls and text messages from homepapa. Consent is not a condition of purchase. Msg/data rates may apply. Msg frequency varies. Reply STOP to unsubscribe. Privacy Policy & Terms of Service.







