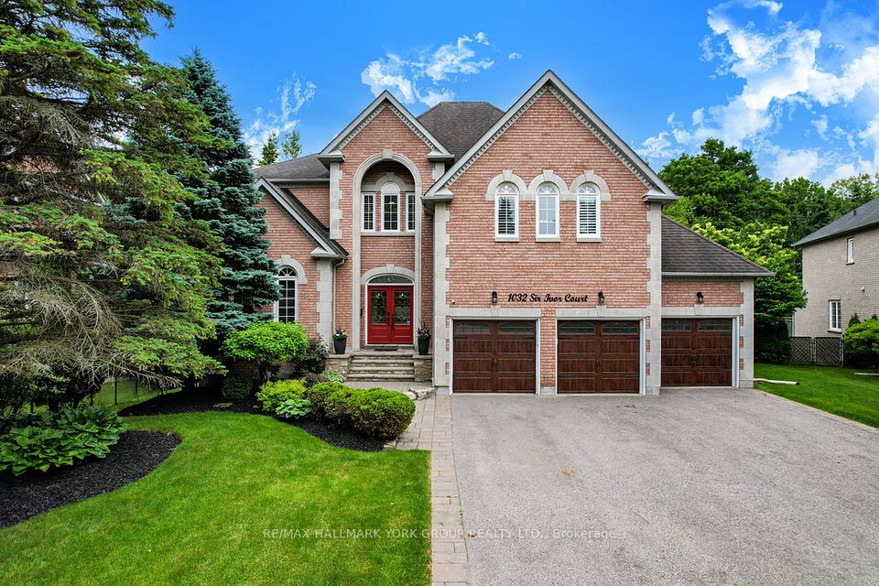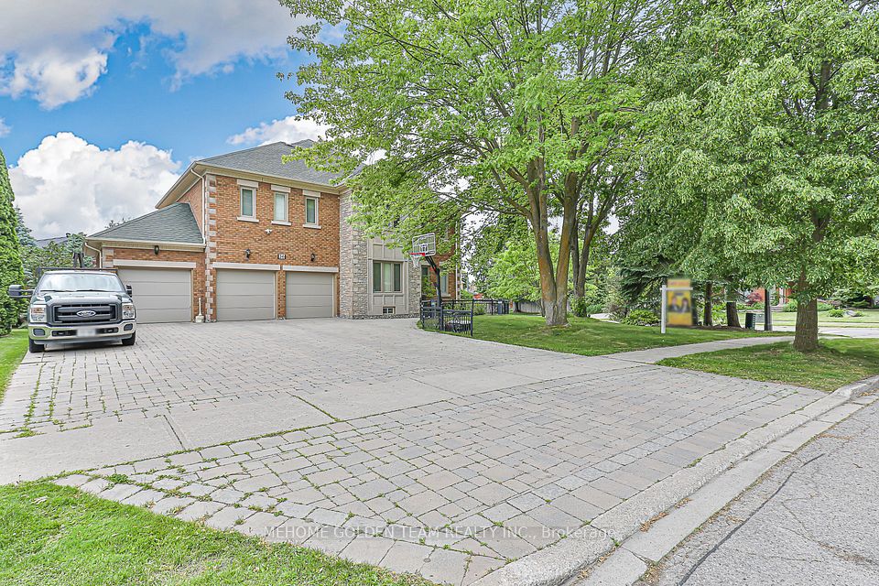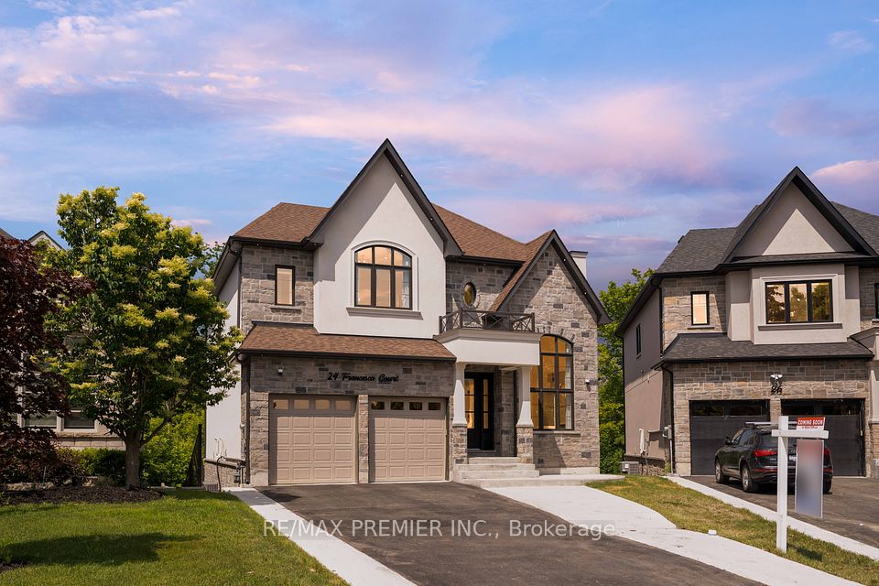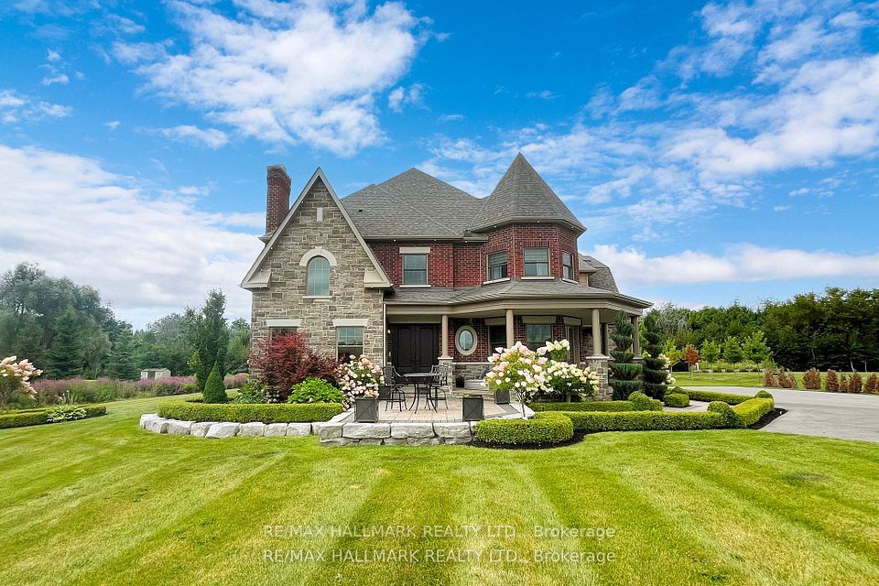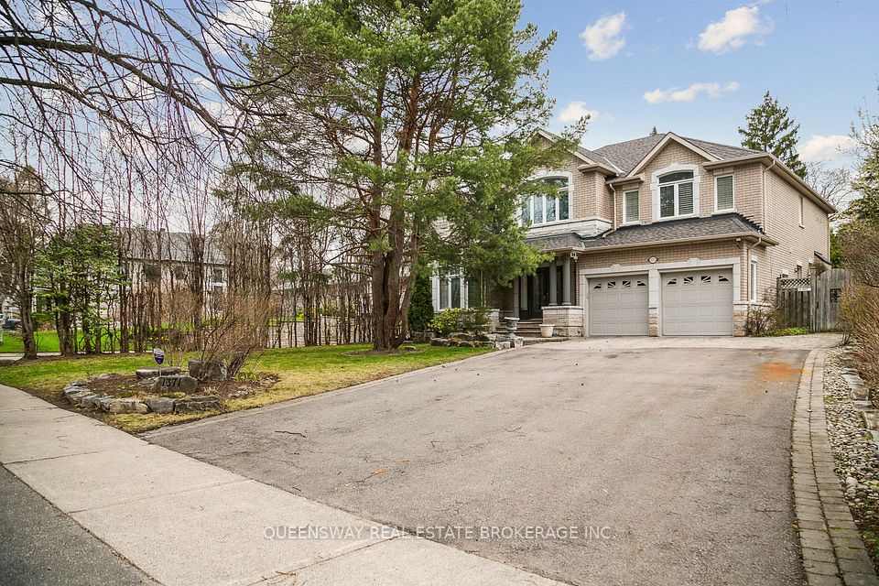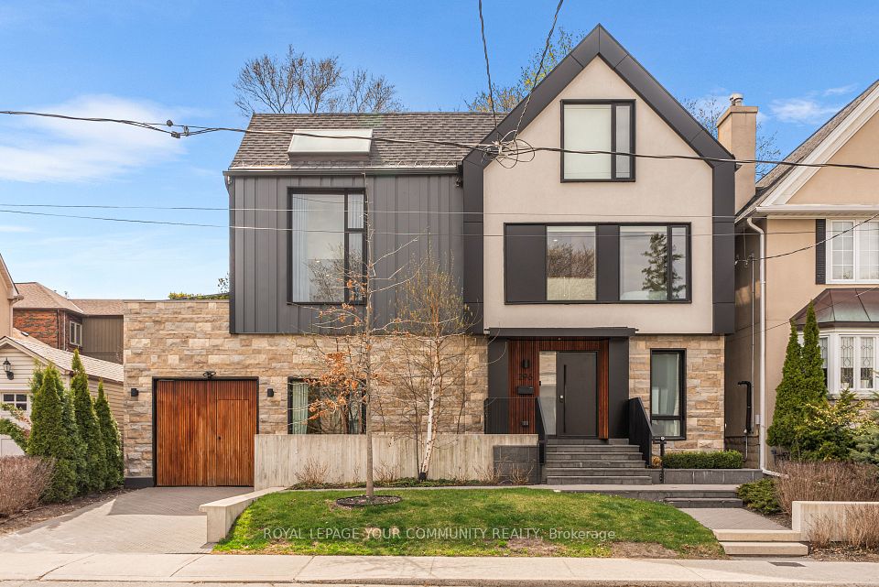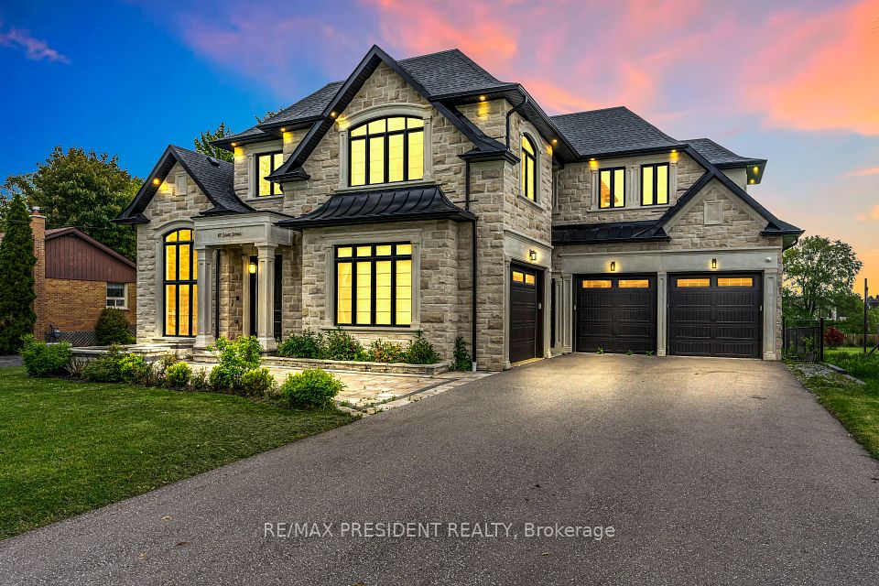
$2,999,999
41 MeadowCliffe Drive, Toronto E08, ON M1M 2X8
Price Comparison
Property Description
Property type
Detached
Lot size
.50-1.99 acres
Style
Bungalow-Raised
Approx. Area
N/A
Room Information
| Room Type | Dimension (length x width) | Features | Level |
|---|---|---|---|
| Dining Room | 3.5 x 4.7 m | N/A | Main |
| Living Room | 7.5 x 5.5 m | N/A | Main |
| Primary Bedroom | 4.5 x 4.9 m | N/A | Second |
| Bedroom | 3.7 x 4.2 m | N/A | Second |
About 41 MeadowCliffe Drive
Welcome to 41 Meadowcliffe Dr, a very exclusive luxury multi-family residence immersed in nature at the heart of the bluffs, with nearly 5,000 sqft of interior living space and 1,500 sqft outdoor living space, laid out over 0.6 acres, and set back about 100 ft. It is like a Beaumont Road or a Riverview Drive in Rosedale, but you are close to the water. It is like the idyllic South Kingsway in Etobicoke, minus the traffic. It is like Argyle Drive or Bel Air Drive in Oakville, but much, much closer to Toronto. It is like Fallingbrook Drive, but less busy. It is like Guildwood Parkway, but way more prestigious. It is like the bridle path/high point road or park lane circle, but without having to fence yourself in from the onlookers or tourists. There is a better setting for a home any any-sized family can just enjoy the company.
Home Overview
Last updated
May 20
Virtual tour
None
Basement information
Finished with Walk-Out
Building size
--
Status
In-Active
Property sub type
Detached
Maintenance fee
$N/A
Year built
--
Additional Details
MORTGAGE INFO
ESTIMATED PAYMENT
Location
Some information about this property - MeadowCliffe Drive

Book a Showing
Find your dream home ✨
I agree to receive marketing and customer service calls and text messages from homepapa. Consent is not a condition of purchase. Msg/data rates may apply. Msg frequency varies. Reply STOP to unsubscribe. Privacy Policy & Terms of Service.






