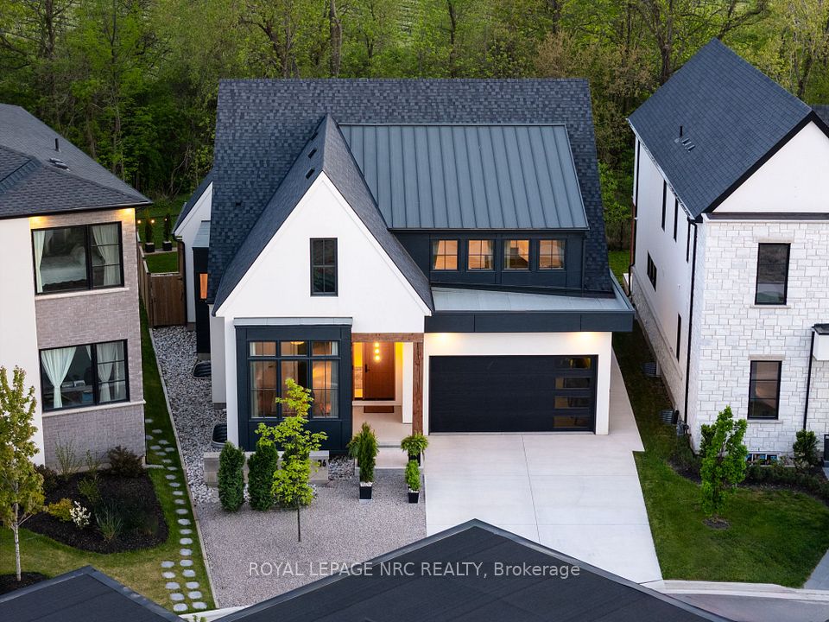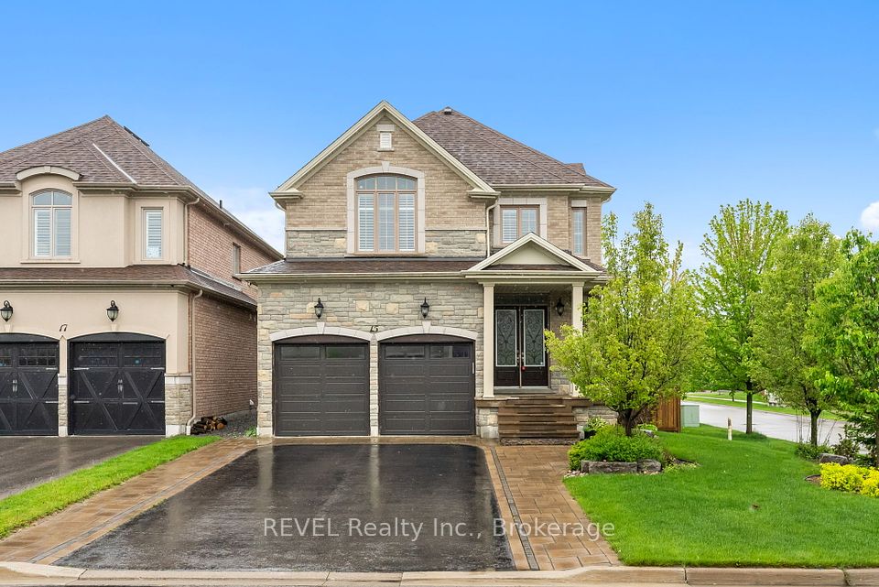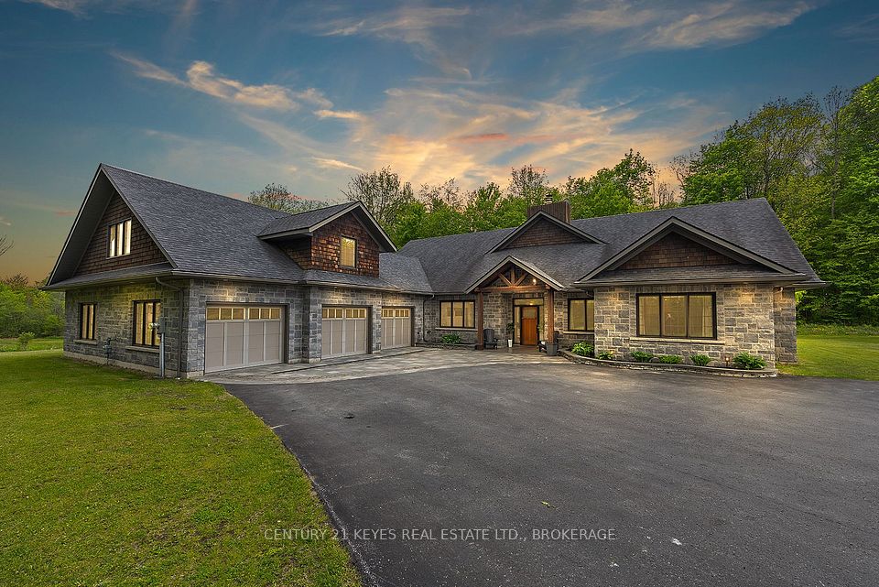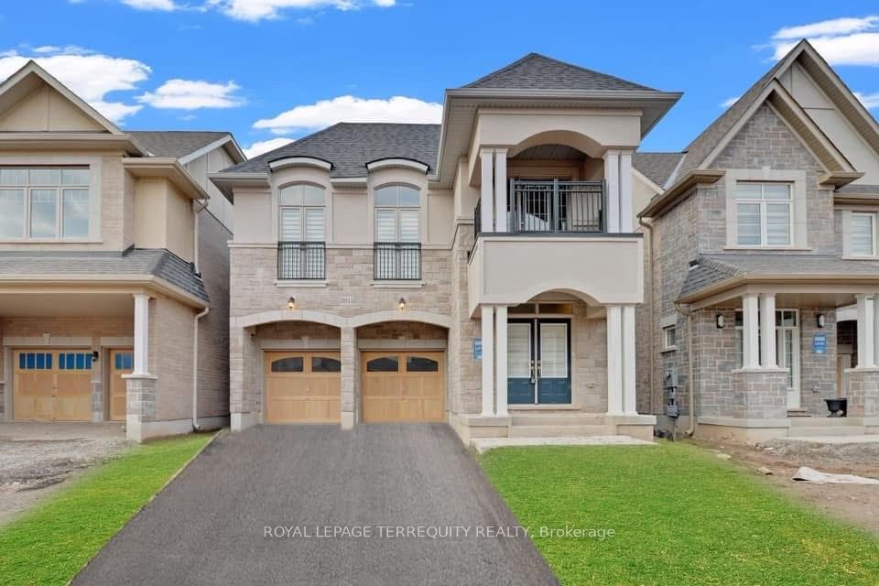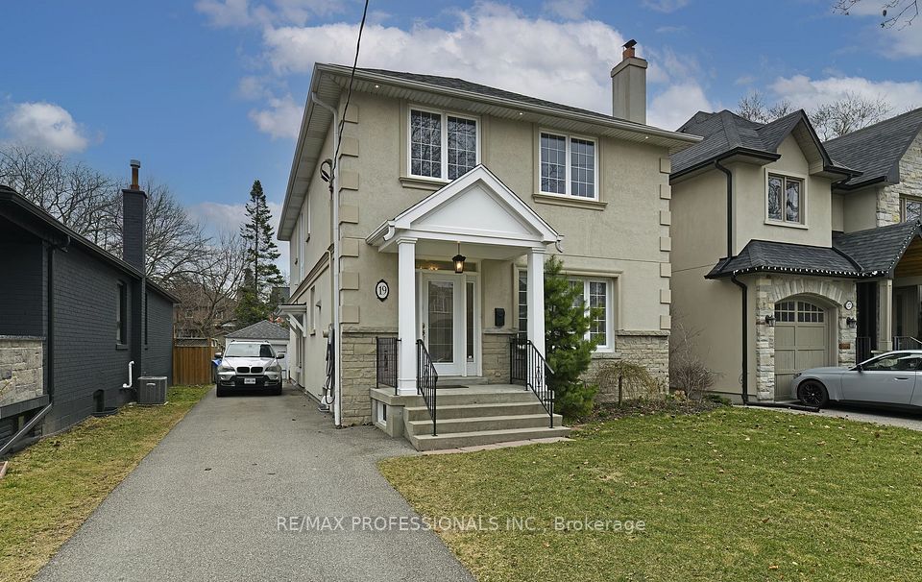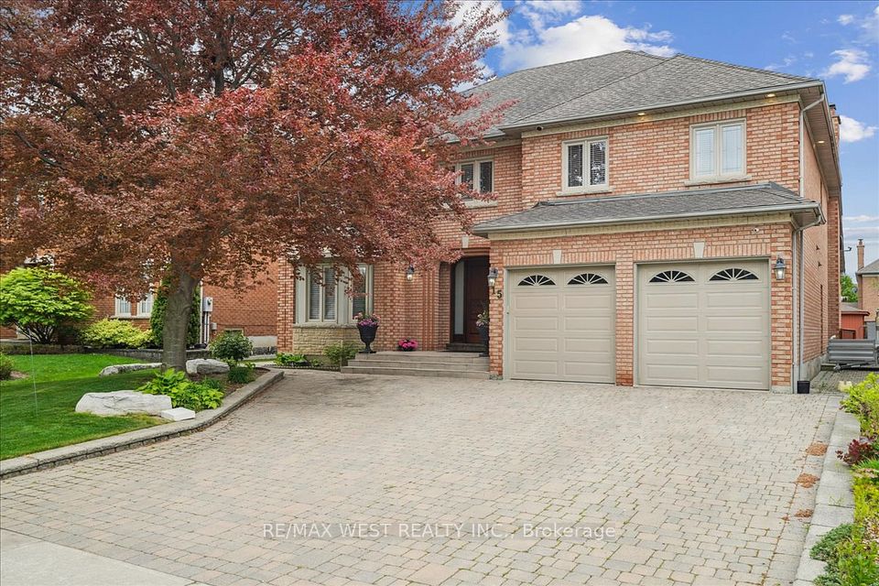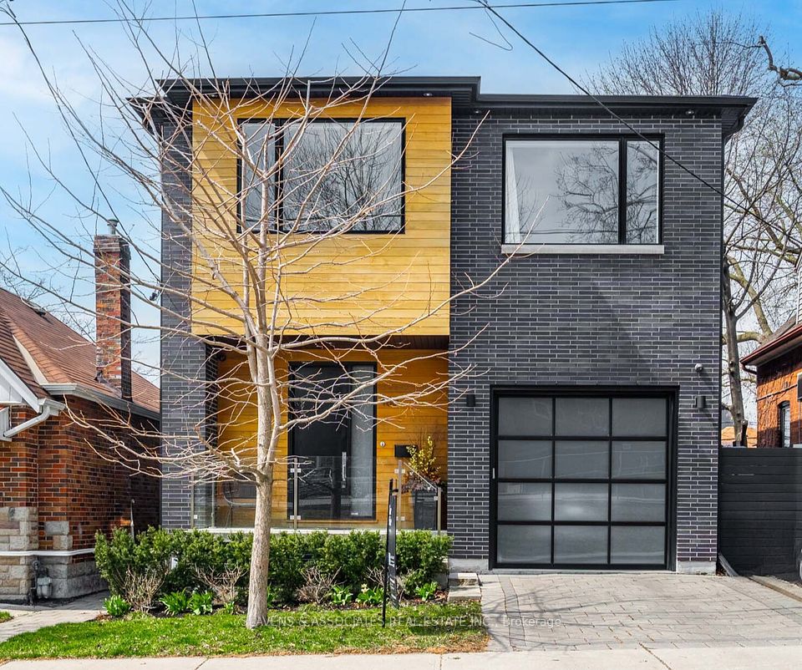
$1,988,000
41 Mccauley Drive, Caledon, ON L7E 0B6
Virtual Tours
Price Comparison
Property Description
Property type
Detached
Lot size
.50-1.99 acres
Style
2-Storey
Approx. Area
N/A
Room Information
| Room Type | Dimension (length x width) | Features | Level |
|---|---|---|---|
| Living Room | 5.15 x 3.62 m | Wainscoting, Hardwood Floor, Pot Lights | Main |
| Dining Room | 4.54 x 3.57 m | Wainscoting, Hardwood Floor, Crown Moulding | Main |
| Kitchen | 4.69 x 3.86 m | Stainless Steel Appl, Granite Counters, Combined w/Br | Main |
| Breakfast | 3.64 x 2.5 m | Combined w/Kitchen, W/O To Deck, Tile Floor | Main |
About 41 Mccauley Drive
Welcome To 41 McCauley Drive In Caledon! This 4-Bedroom, 3-Bathroom Home Sits On A 1.74-Acre Lot Backing Directly Onto The Caledon Woods Golf Course, Featuring An Oversized Driveway And A Three-Car Garage. It Offers 3,108 Sq. Ft. Above Grade, Plus A 1,673 Sq. Ft. Unfinished Walkout Basement. The Main Floor Is Filled With Natural Light And Features Hardwood Floors, Pot Lights, Crown Moulding, Wainscoting, And A Great Layout That Includes Formal Living And Dining Rooms, A Private Office, And Main Floor Laundry. The Family-Sized Kitchen Is Finished With Granite Countertops And Stainless Steel Appliances, And Is Combined With A Breakfast Area That Offers Walkout Access To A Large Composite DeckAlso Accessible From The Family Room. Upstairs, The Spacious Primary Bedroom Includes A 5-Piece Ensuite, While The Additional Bedrooms Are Bright And Generously Sized. The Backyard Includes Both An Upper-Level Deck And A Fully Interlocked, Covered Loggia Below. The Outdoor Space Is Completed With A Combination Of Hard And Soft Landscaping, And Mature Trees Lining The Rear Of The Property For Added Privacy!
Home Overview
Last updated
3 days ago
Virtual tour
None
Basement information
Unfinished, Walk-Out
Building size
--
Status
In-Active
Property sub type
Detached
Maintenance fee
$N/A
Year built
--
Additional Details
MORTGAGE INFO
ESTIMATED PAYMENT
Location
Some information about this property - Mccauley Drive

Book a Showing
Find your dream home ✨
I agree to receive marketing and customer service calls and text messages from homepapa. Consent is not a condition of purchase. Msg/data rates may apply. Msg frequency varies. Reply STOP to unsubscribe. Privacy Policy & Terms of Service.






