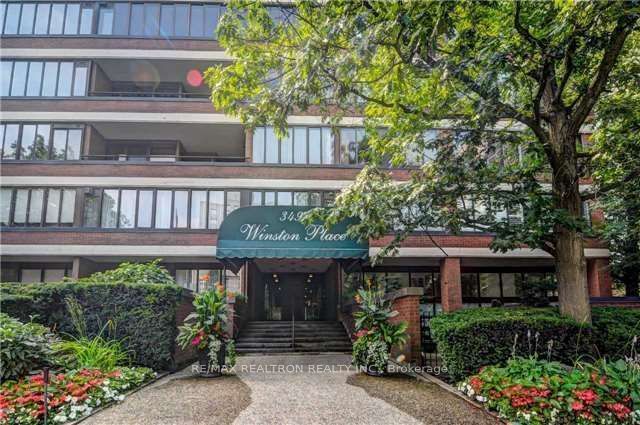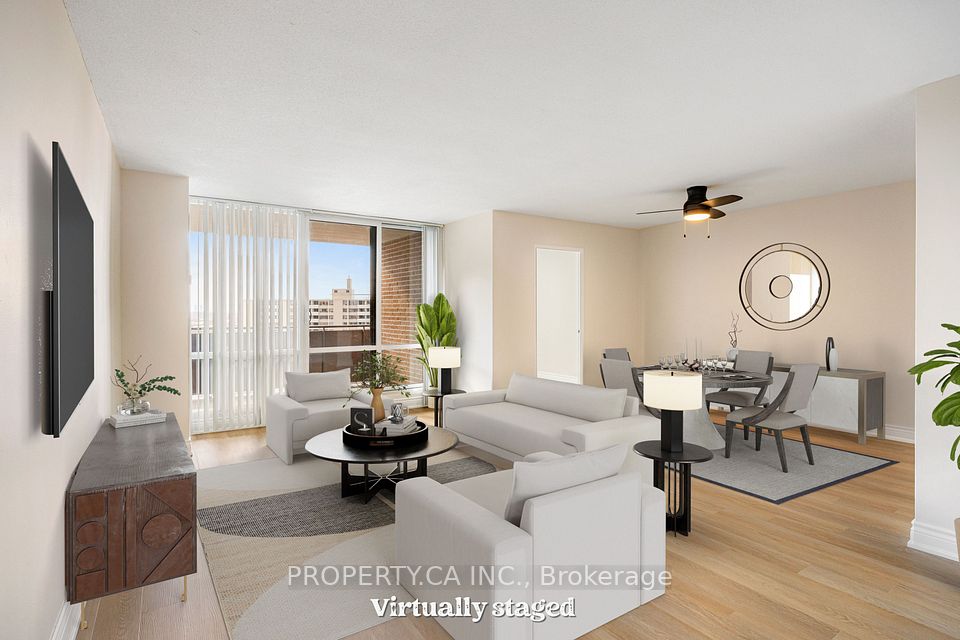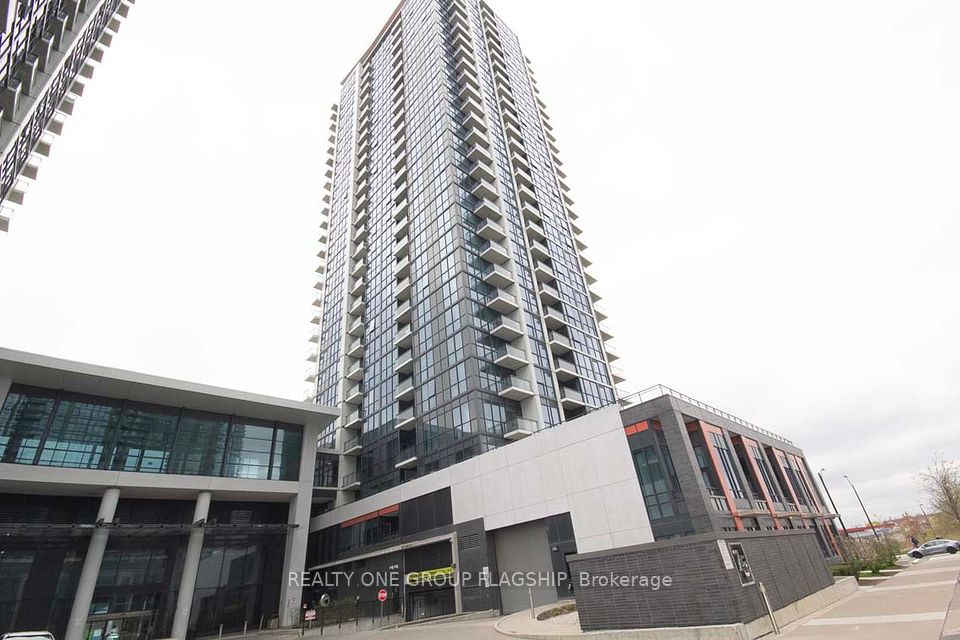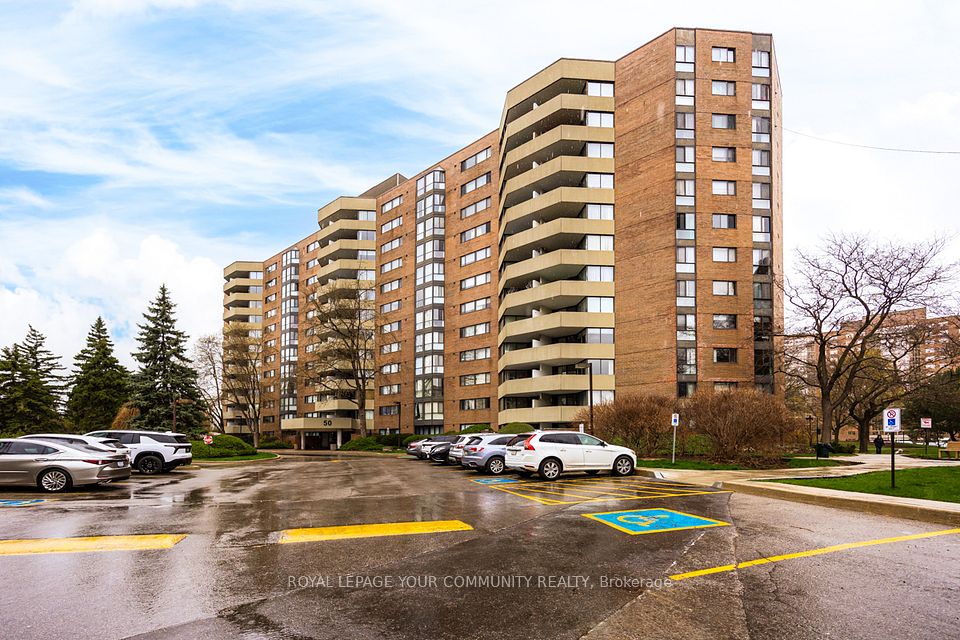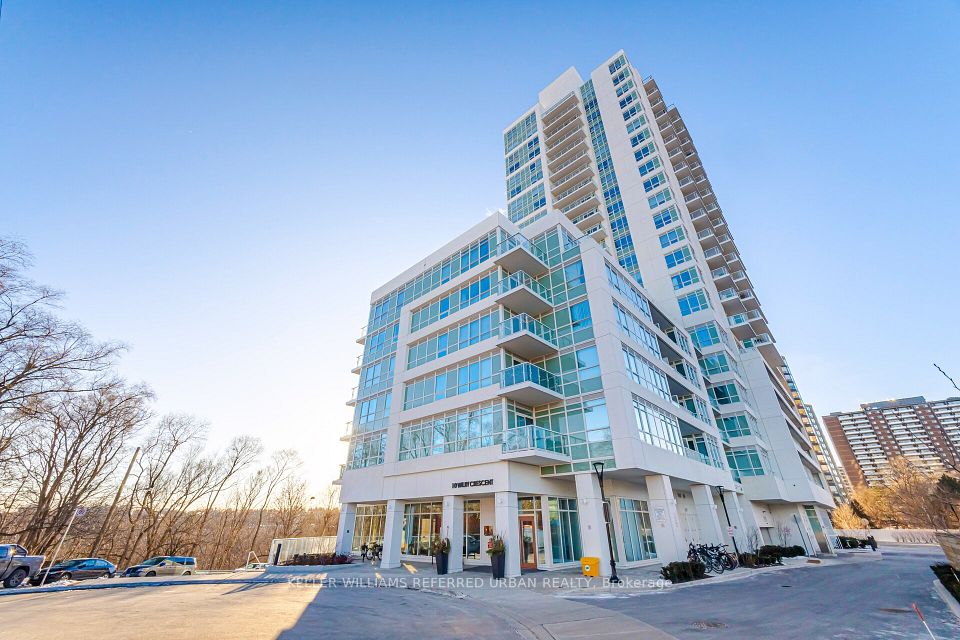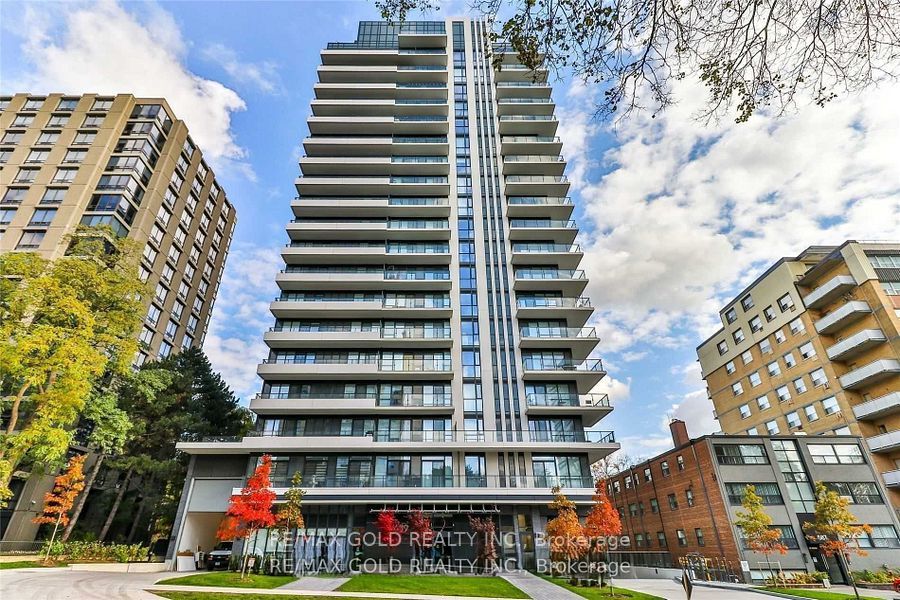$569,900
Last price change Mar 7
41 Markbrook Lane, Toronto W10, ON M9V 5E6
Virtual Tours
Price Comparison
Property Description
Property type
Condo Apartment
Lot size
N/A
Style
Apartment
Approx. Area
N/A
Room Information
| Room Type | Dimension (length x width) | Features | Level |
|---|---|---|---|
| Living Room | 5.6 x 4.58 m | Laminate, Open Concept, Combined w/Dining | Flat |
| Dining Room | 2.9 x 2.59 m | Tile Floor, Large Window, Overlooks Ravine | Flat |
| Kitchen | 2.86 x 2.78 m | Tile Floor, Stainless Steel Appl, Updated | Flat |
| Primary Bedroom | 4.11 x 4.02 m | Laminate, Large Window, 4 Pc Ensuite | Flat |
About 41 Markbrook Lane
Welcome to this high-floor, south-facing, CORNER END unit. NO neighbours on the north side! With incredible views that overlook the Humber Trail, this stunning property offers the perfect blend of classic luxury and natural serenity. Spanning almost 1000 square feet, this well-maintained unit has stylish finishes throughout, and two generously sized bedrooms flooded with natural light, creating an inviting and cozy ambiance The dining area offers large floor-to-ceiling windows that provide a Bright and airy atmosphere and breathtaking views of the vibrant Humber Trail and city line views with the CN Tower, perfect for your family gatherings! The Two full bathrooms ensure convenience and comfort for you and your guests. Modern kitchen with updated coffee nook and Stainless steel appliances, Open-concept living and dining area, Primary bedroom has 4 Pc Ensuite and a wall-to-wall closet and ensuite laundry. Low property taxes and maintenance fees. Low utility charges. Amenities include a Gym, Visitor parking, Security Guard, Indoor pool, Recreation room & Sauna. Located minutes away from TTC, parks, schools, shopping, and Highways. **EXTRAS** Immaculate Corner Unit, Crown Molding Throughout, South Facing View Of Humber Ravine And Cn Tower,Granite Counter Top In Master Ensuite Washroom, Ensuite Suite Locker,Parking And Locker Included, Close To York University And Humber College. Pets are allowed with restrictions.
Home Overview
Last updated
Apr 13
Virtual tour
None
Basement information
None
Building size
--
Status
In-Active
Property sub type
Condo Apartment
Maintenance fee
$525.33
Year built
--
Additional Details
MORTGAGE INFO
ESTIMATED PAYMENT
Location
Some information about this property - Markbrook Lane

Book a Showing
Find your dream home ✨
I agree to receive marketing and customer service calls and text messages from homepapa. Consent is not a condition of purchase. Msg/data rates may apply. Msg frequency varies. Reply STOP to unsubscribe. Privacy Policy & Terms of Service.







