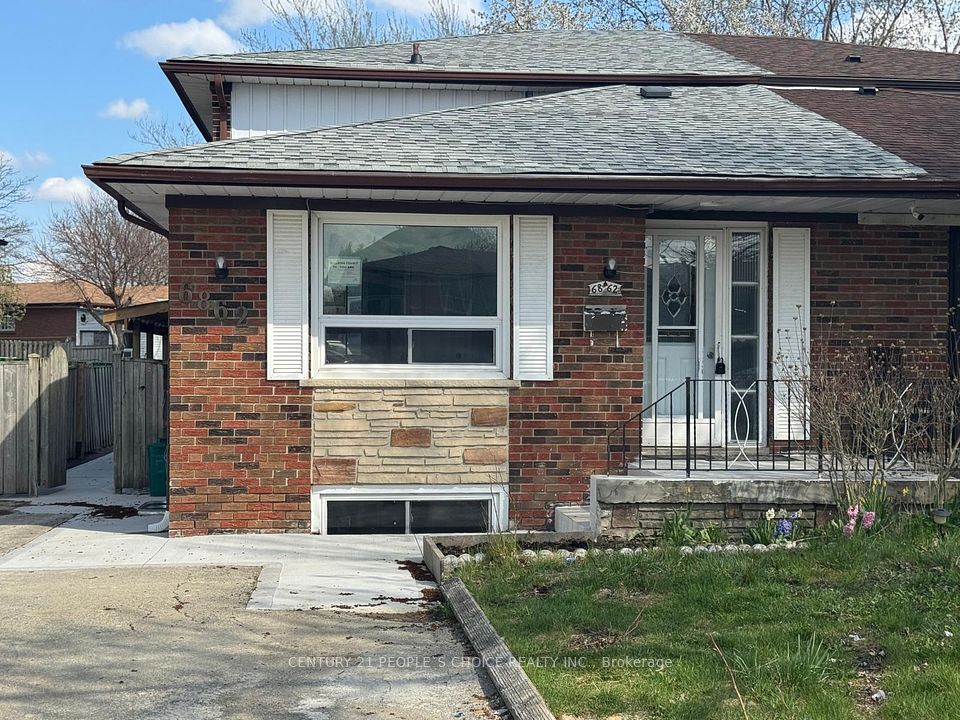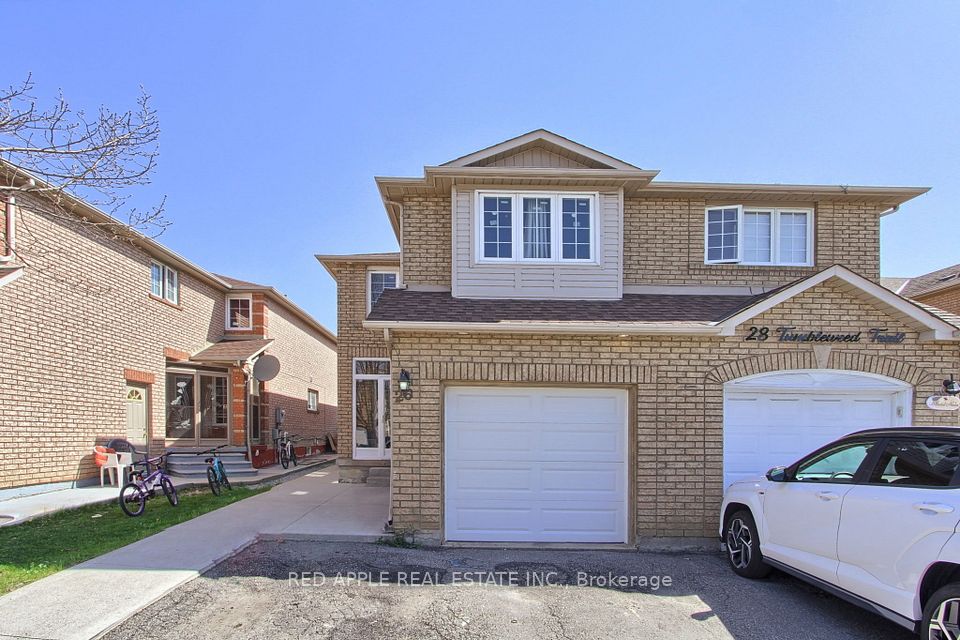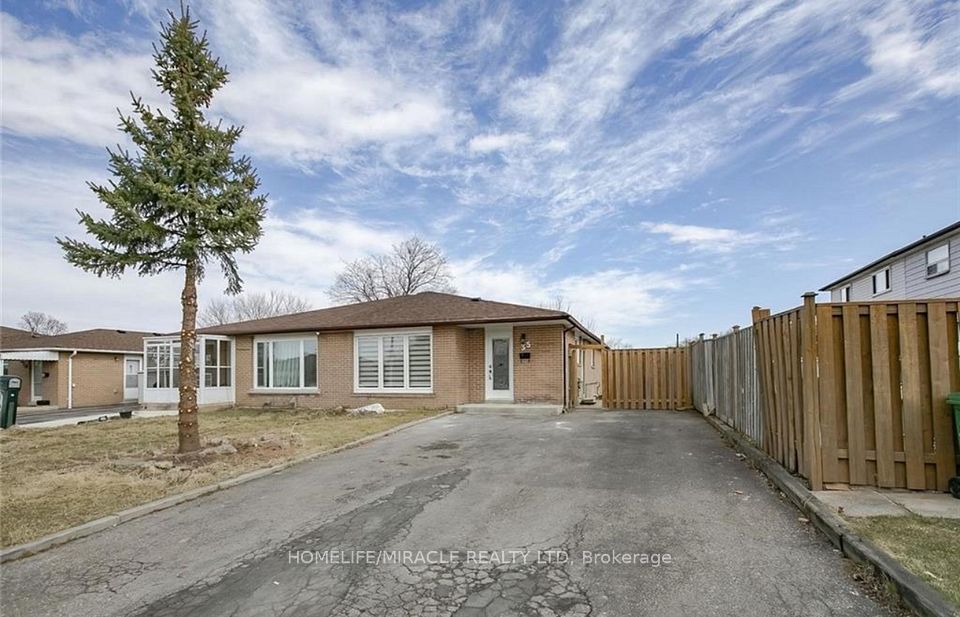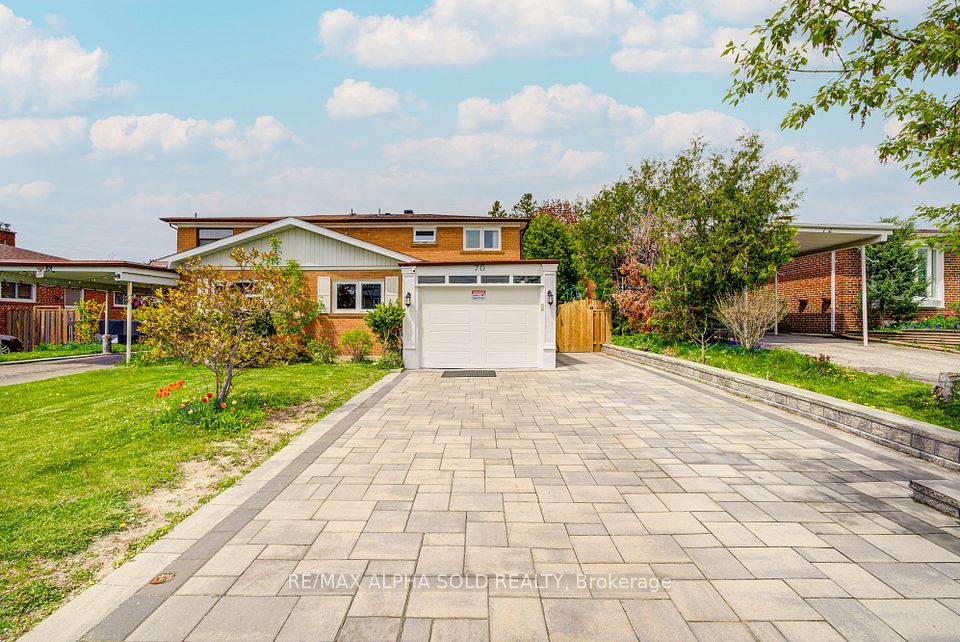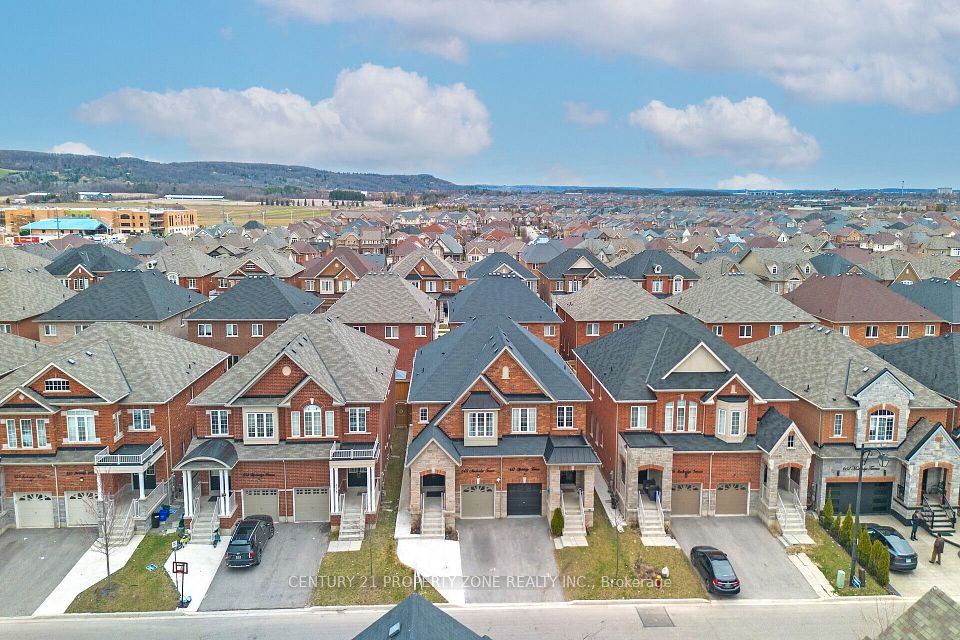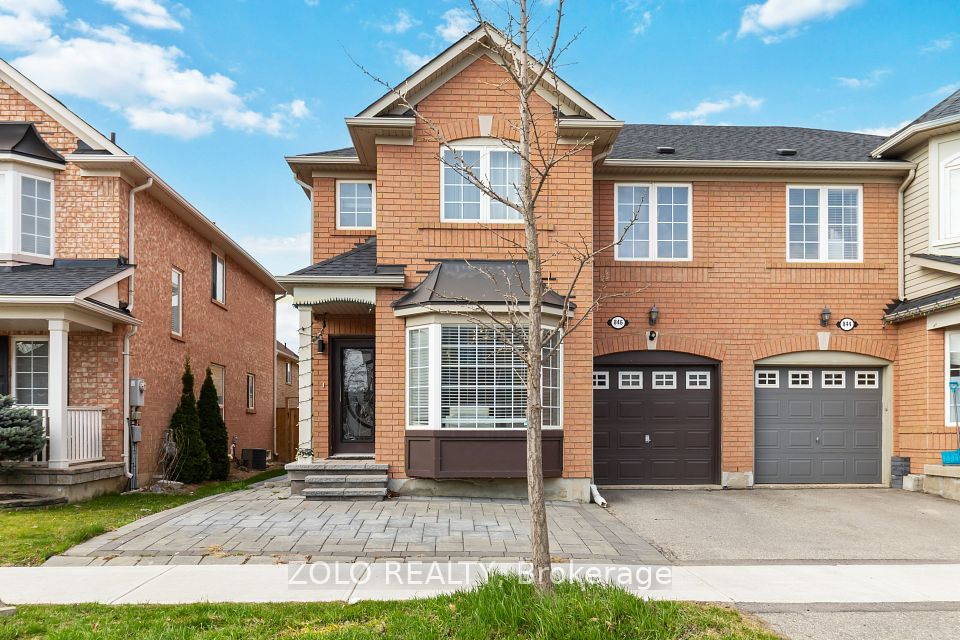
$829,000
41 Mallard Crescent, Brampton, ON L6S 2T7
Virtual Tours
Price Comparison
Property Description
Property type
Semi-Detached
Lot size
N/A
Style
Backsplit 4
Approx. Area
N/A
Room Information
| Room Type | Dimension (length x width) | Features | Level |
|---|---|---|---|
| Living Room | 6.92 x 3 m | Hardwood Floor, Combined w/Dining | Main |
| Dining Room | 6.92 x 3 m | Hardwood Floor, Combined w/Living | Main |
| Kitchen | 2.8 x 2.44 m | Ceramic Floor, Granite Counters, Stainless Steel Appl | Main |
| Breakfast | 3 x 2.46 m | Ceramic Floor, Access To Garage | Main |
About 41 Mallard Crescent
Welcome to 41 Mallard Cres. 3+3 bedroom + 3 full bath semi detached backsplit 4 level home located in Central Park community of Brampton. Main floor features combined living/dining room with hardwood flooring, an eat in kitchen with quartz counters and stainless steel appliances + convenient access to garage. 3 Generous sized bedrooms on upper level. Primary bedroom with semi ensuite access. Lower levels finished with 3 extra bedrooms and 2 full bathroom + a kitchen. Separate side entrance to basement.
Home Overview
Last updated
6 hours ago
Virtual tour
None
Basement information
Finished, Separate Entrance
Building size
--
Status
In-Active
Property sub type
Semi-Detached
Maintenance fee
$N/A
Year built
2024
Additional Details
MORTGAGE INFO
ESTIMATED PAYMENT
Location
Some information about this property - Mallard Crescent

Book a Showing
Find your dream home ✨
I agree to receive marketing and customer service calls and text messages from homepapa. Consent is not a condition of purchase. Msg/data rates may apply. Msg frequency varies. Reply STOP to unsubscribe. Privacy Policy & Terms of Service.






