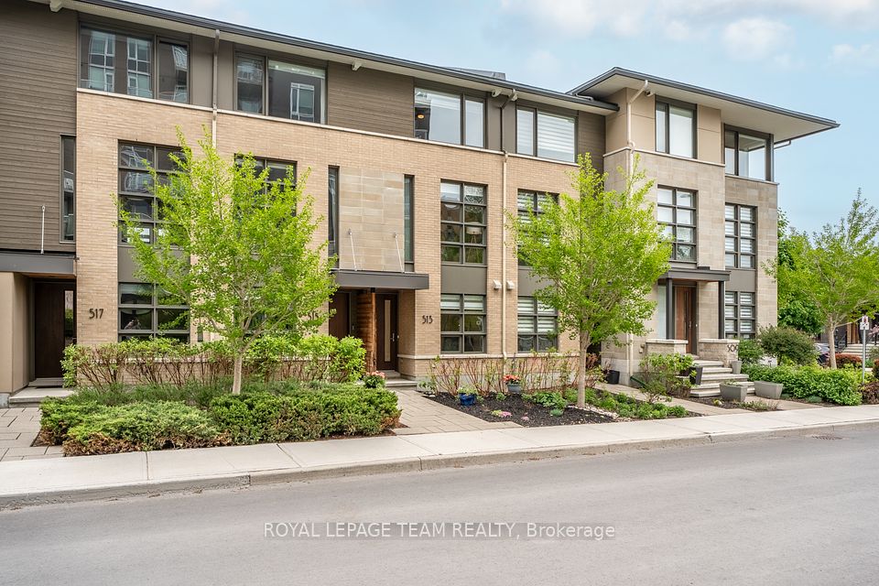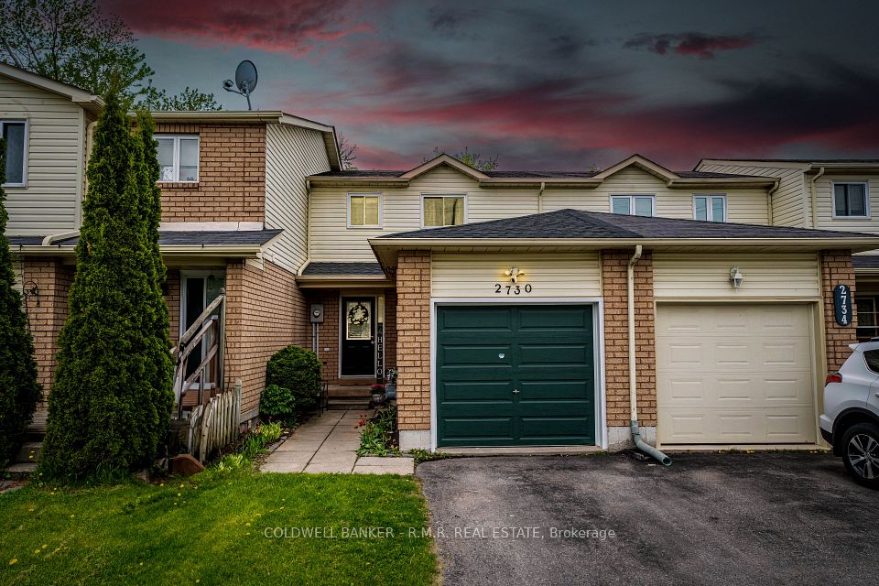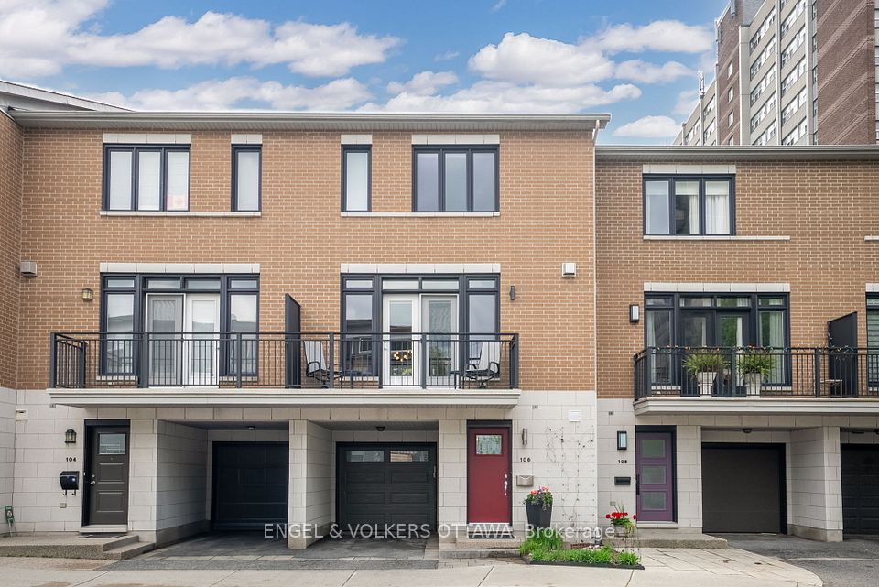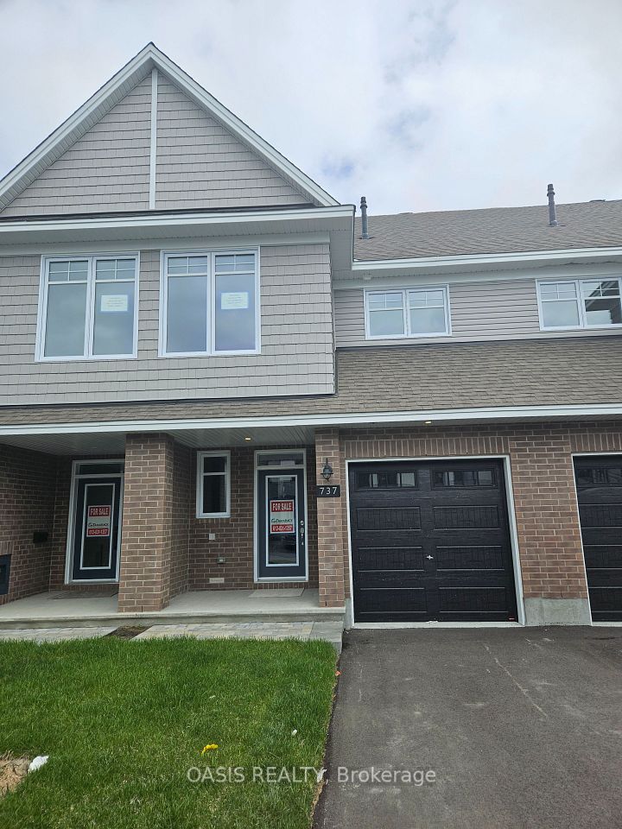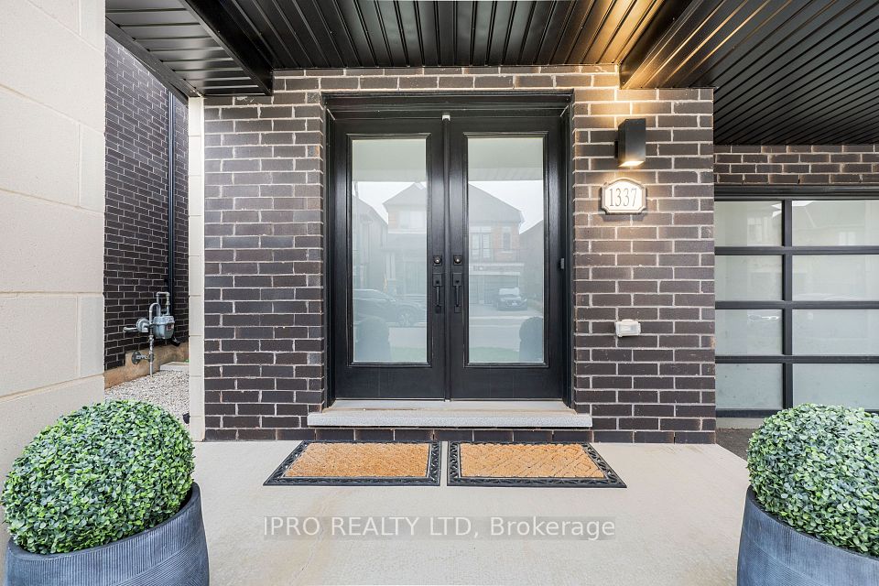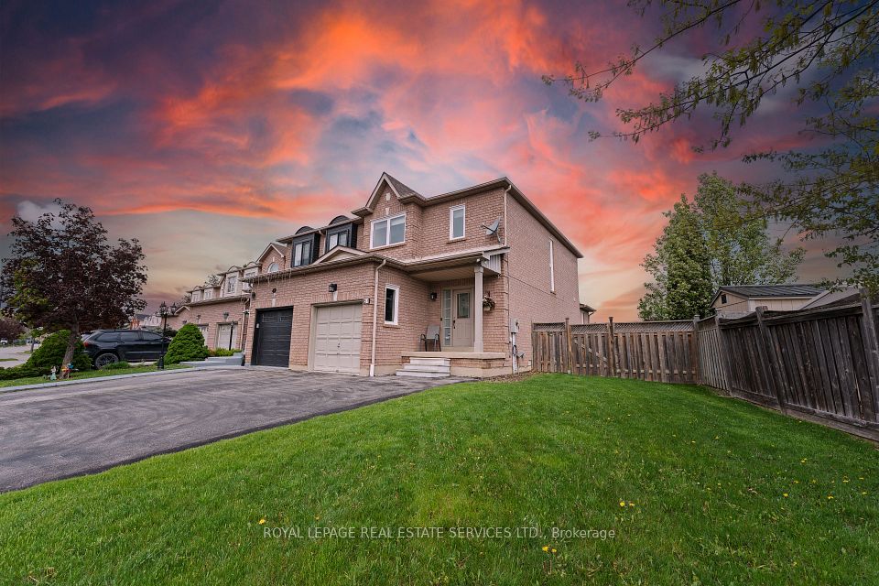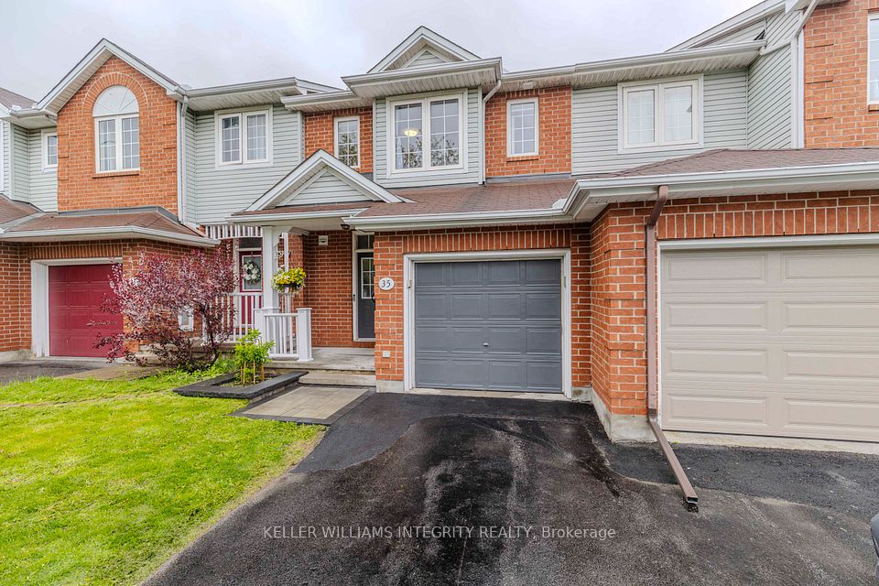
$744,900
41 Magnolia Crescent, Grimsby, ON L3M 5N1
Virtual Tours
Price Comparison
Property Description
Property type
Att/Row/Townhouse
Lot size
< .50 acres
Style
2-Storey
Approx. Area
N/A
Room Information
| Room Type | Dimension (length x width) | Features | Level |
|---|---|---|---|
| Foyer | 2.44 x 2.21 m | N/A | Main |
| Family Room | 4.22 x 3.38 m | N/A | Main |
| Kitchen | 3.4 x 3.05 m | N/A | Main |
| Dining Room | 3.53 x 2.74 m | N/A | Main |
About 41 Magnolia Crescent
FULLY-FINISHED 2-STOREY TOWNHOME Welcome to 41 Magnolia Crescent in Grimsby - a beautifully maintained FREEHOLD 2-storey townhome nestled in a desirable, family-friendly neighbourhood. Stylish, bright & move-in ready, this 3-bedroom, 3-bathroom home offers thoughtful updates & spacious living across all levels. Main floor boasts an inviting living room w/cozy corner gas fireplace, dining room complete w/stunning wall-to-wall built-in cabinetry, & kitchen w/granite countertops, a centre island w/barstools & plenty of natural light. Patio doors lead to XL deck & fully fenced backyard, perfect for entertaining or relaxing outdoors. Upstairs, find the primary bedroom w/WI closet & private 4pc ensuite, along w/two additional bedrooms & full 4pc bath. FINISHED LOWER LEVEL adds even more value w/spacious rec room, laundry room & large storage area. Parking for 2 on the asphalt drive PLUS GARAGE W/IE complete this Grimsby gem. Pride of ownership is evident throughout, w/numerous updates & tasteful finishes. Enjoy the convenience of nearby parks, schools, shopping & easy QEW access! CLICK Multimedia for more photos, floor plan, drone and video!
Home Overview
Last updated
May 15
Virtual tour
None
Basement information
Full, Finished
Building size
--
Status
In-Active
Property sub type
Att/Row/Townhouse
Maintenance fee
$N/A
Year built
2025
Additional Details
MORTGAGE INFO
ESTIMATED PAYMENT
Location
Some information about this property - Magnolia Crescent

Book a Showing
Find your dream home ✨
I agree to receive marketing and customer service calls and text messages from homepapa. Consent is not a condition of purchase. Msg/data rates may apply. Msg frequency varies. Reply STOP to unsubscribe. Privacy Policy & Terms of Service.






