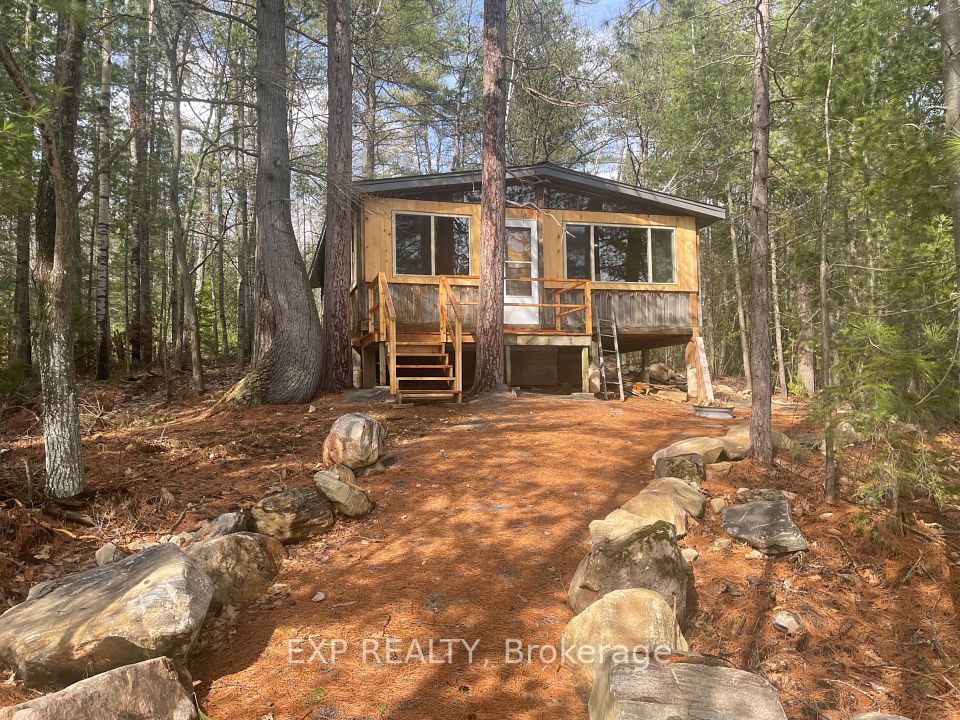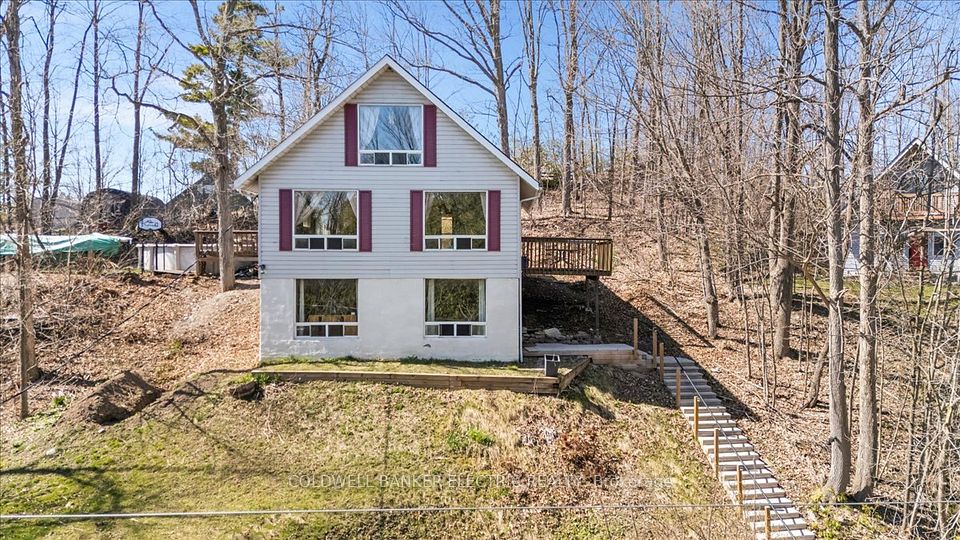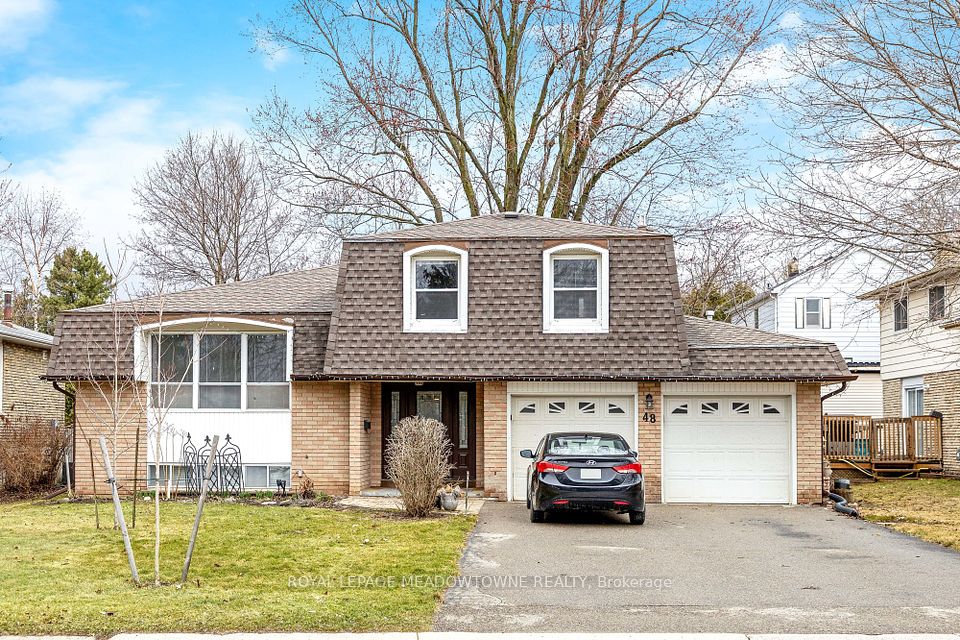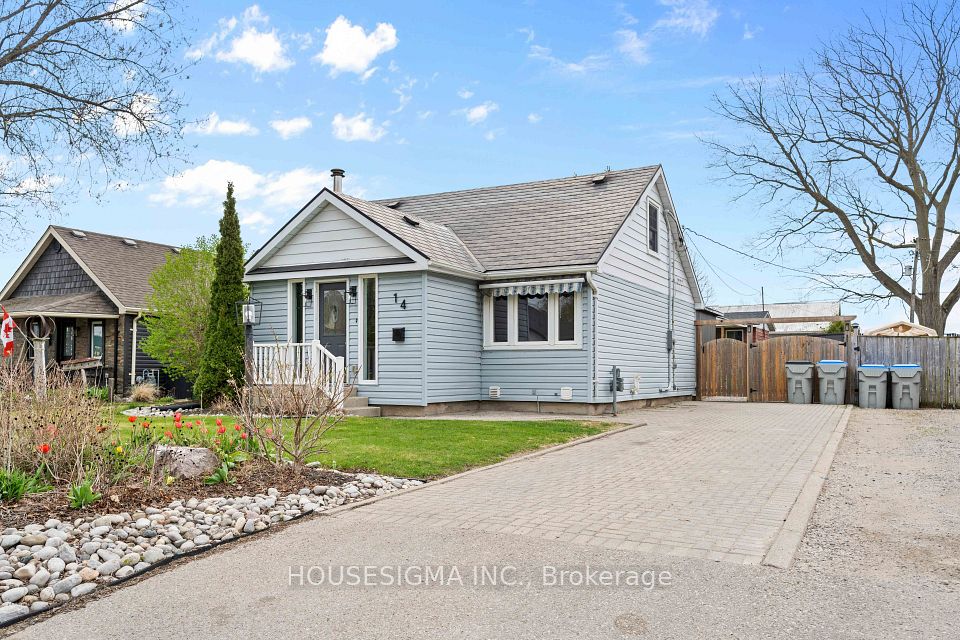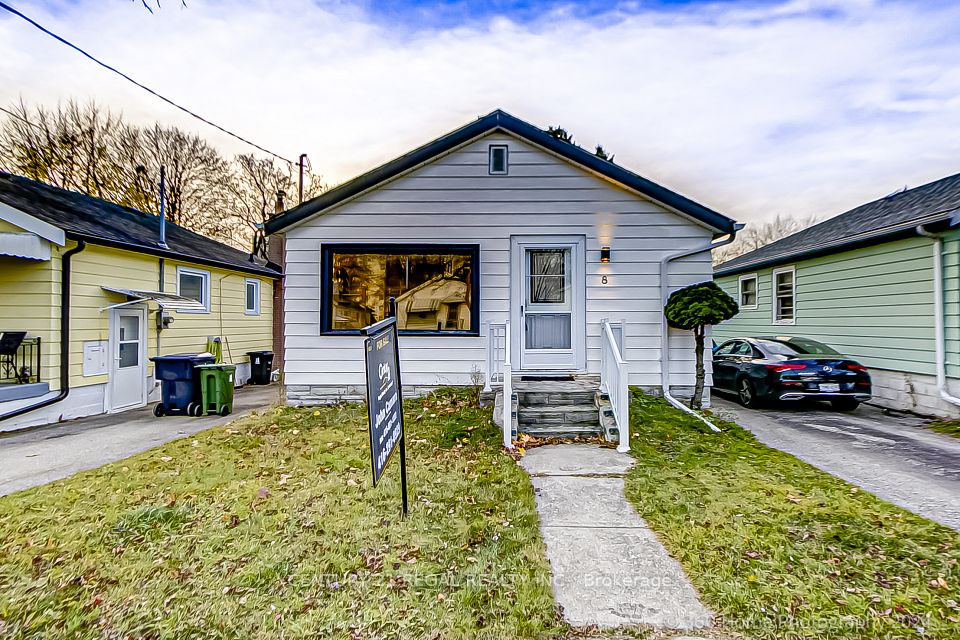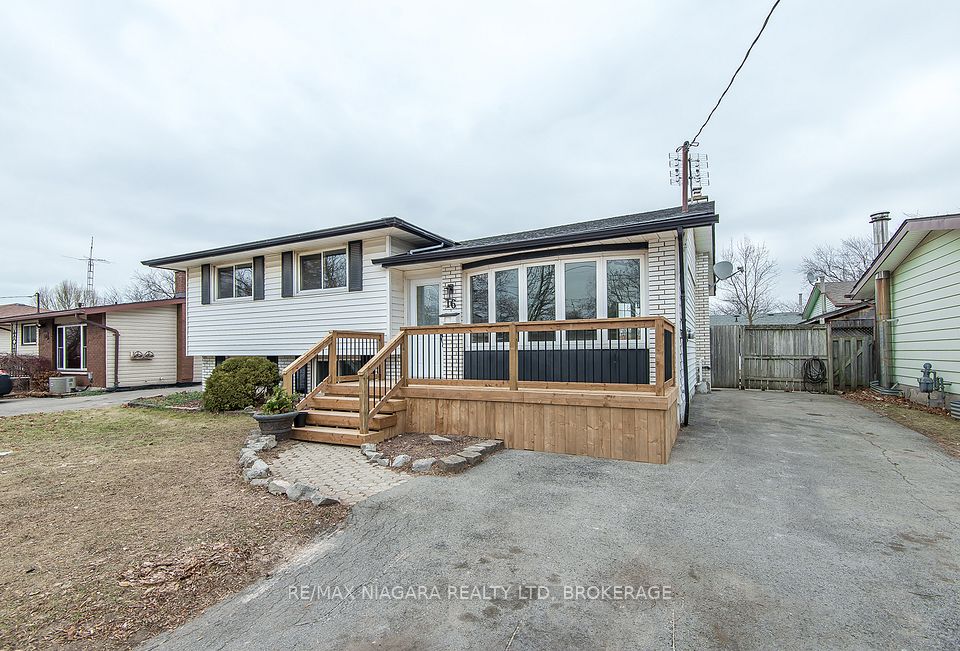$699,900
41 Janlisda Drive, Kawartha Lakes, ON K0M 1N0
Virtual Tours
Price Comparison
Property Description
Property type
Detached
Lot size
N/A
Style
Sidesplit 3
Approx. Area
N/A
Room Information
| Room Type | Dimension (length x width) | Features | Level |
|---|---|---|---|
| Living Room | 4.88 x 3.96 m | Open Concept, Overlooks Frontyard, Picture Window | Main |
| Dining Room | 3.05 x 2.74 m | Open Concept, Overlooks Backyard, Overlooks Living | Main |
| Kitchen | 3.94 x 3.71 m | Centre Island, Granite Counters, Updated | Main |
| Primary Bedroom | 4.57 x 3.66 m | His and Hers Closets, Overlooks Frontyard, Window | Upper |
About 41 Janlisda Drive
Situated on one of the most sought-after streets in Fenelon Falls, this beautifully updated 3-bedroom sidesplit boasts great curb appeal. Rarely do homes on this street become available, making this a truly exceptional opportunity. Less than a kilometer from the medical centre, shopping, restaurants, Lock 34, and more, this property offers the perfect blend of convenience and charm. The bright open-concept main floor features an inviting living room, dining room, and stunning kitchen with granite countertops, stainless steel appliances, and a centre island. Perfect for entertaining family and friends, this space makes even everyday meals feel special. The upper level boasts a 4-piece bath and two spacious bedrooms, each with his/her closets. The third bedroom is located on the lower level, along with the laundry facilities behind sliding closet doors. Additionally, the lower level features a 3-piece bath and a cozy family room with a propane fireplace, ideal for winter nights spent binge-watching the latest TV series.
Home Overview
Last updated
Apr 15
Virtual tour
None
Basement information
Finished, Partial Basement
Building size
--
Status
In-Active
Property sub type
Detached
Maintenance fee
$N/A
Year built
--
Additional Details
MORTGAGE INFO
ESTIMATED PAYMENT
Location
Some information about this property - Janlisda Drive

Book a Showing
Find your dream home ✨
I agree to receive marketing and customer service calls and text messages from homepapa. Consent is not a condition of purchase. Msg/data rates may apply. Msg frequency varies. Reply STOP to unsubscribe. Privacy Policy & Terms of Service.







