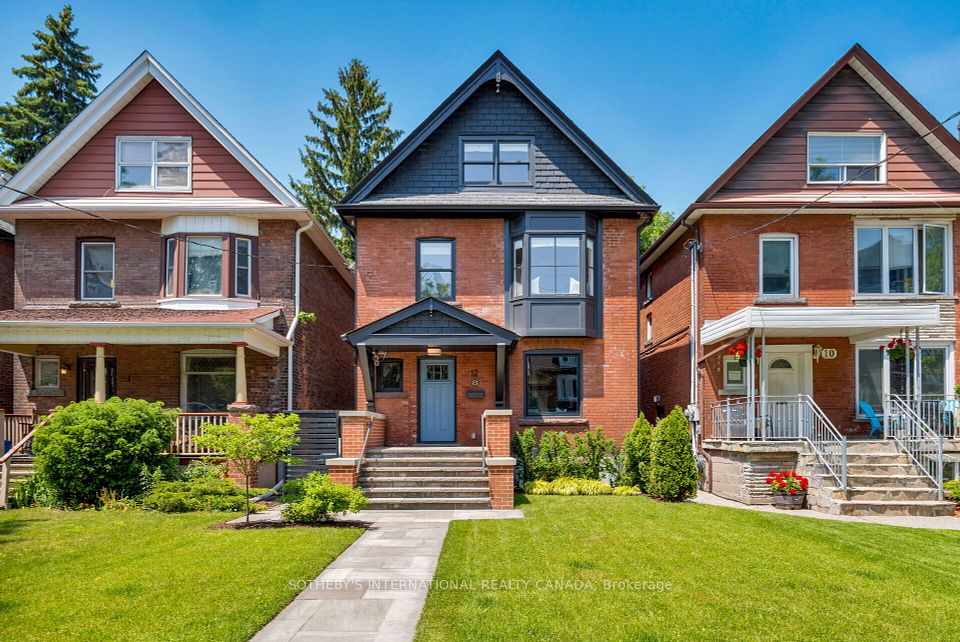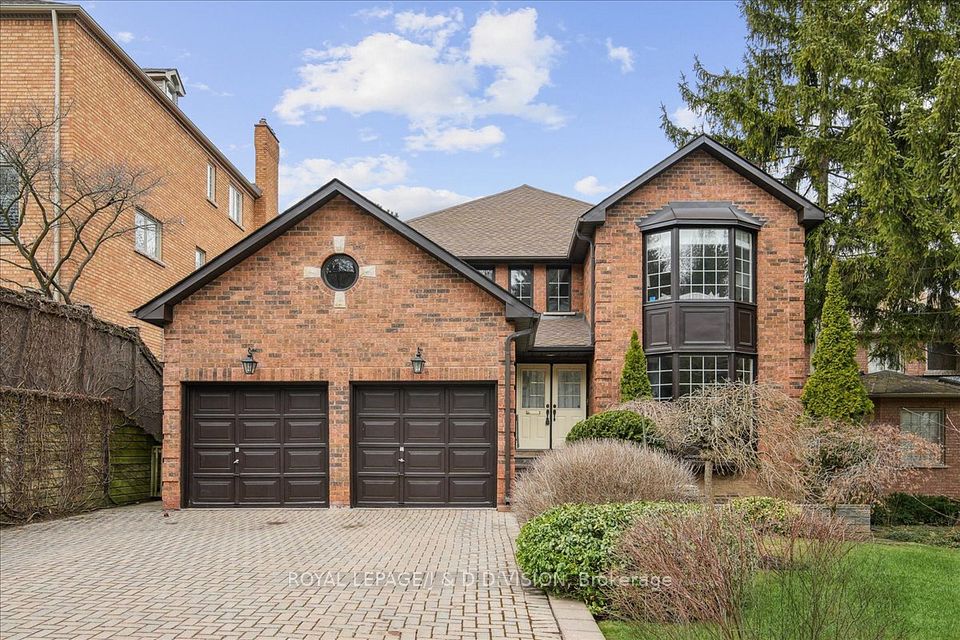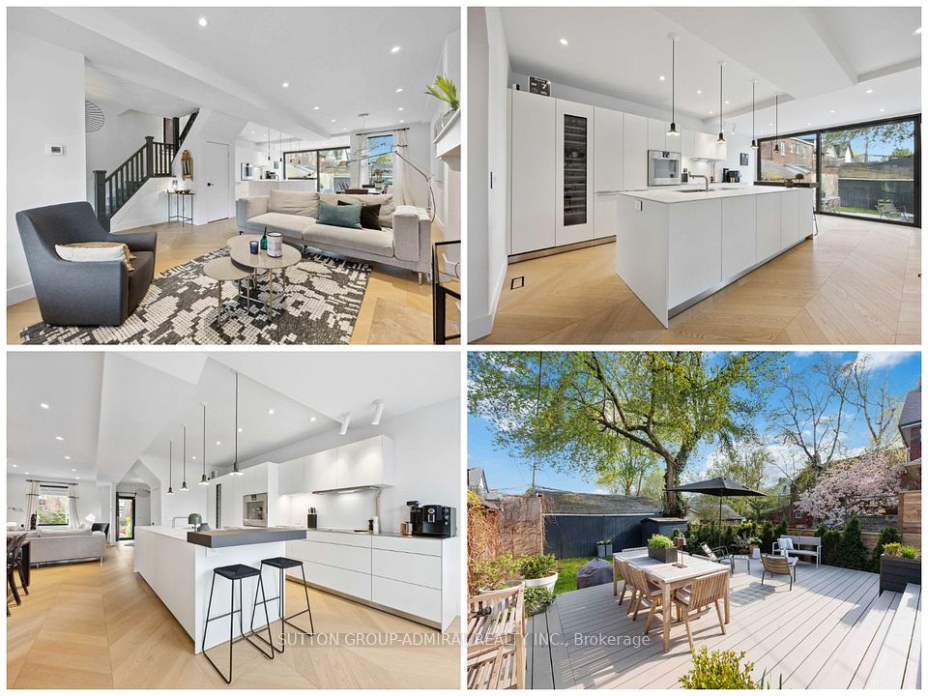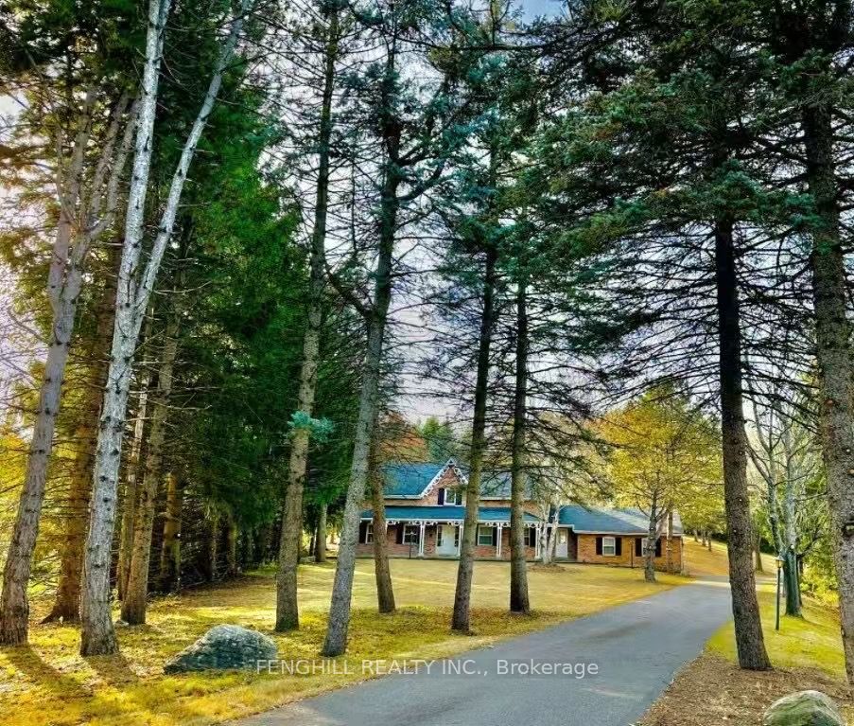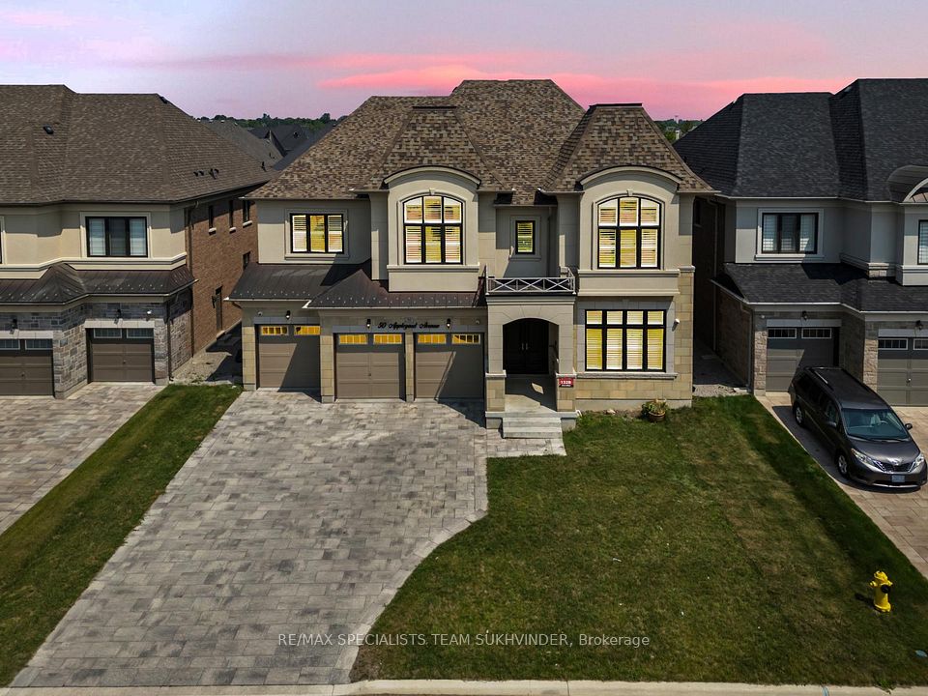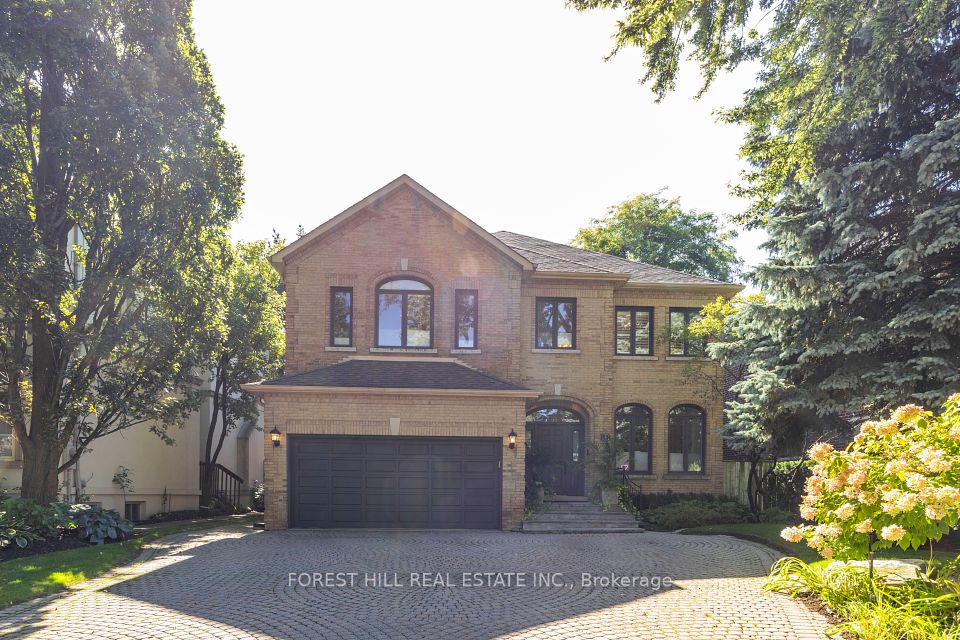
$3,479,995
41 Invermay Avenue, Toronto C06, ON M3H 1Z1
Virtual Tours
Price Comparison
Property Description
Property type
Detached
Lot size
N/A
Style
2-Storey
Approx. Area
N/A
Room Information
| Room Type | Dimension (length x width) | Features | Level |
|---|---|---|---|
| Living Room | 4.9 x 8.2 m | Hardwood Floor, Pot Lights, Large Window | Main |
| Dining Room | 4.9 x 8.2 m | Hardwood Floor, Walk-Thru, B/I Bar | Main |
| Kitchen | 3.56 x 6.07 m | Stainless Steel Appl, Breakfast Bar, Stone Counters | Main |
| Breakfast | 2.57 x 4.88 m | Hardwood Floor | Main |
About 41 Invermay Avenue
Welcome to 41 Invermay Avenue, a stunning custom-built family home nestled in the heart of Clanton Park. Designed with a refined, modern aesthetic and finished with a designers touch, this spacious 4-bedroom, 6-bathroom home offers an exceptional layout ideal for both everyday living and stylish entertaining. The main floor features expansive open-concept living and dining areas, complemented by a sleek chefs kitchen outfitted with stainless steel appliances, a breakfast bar, and an inviting eat-in space. A show stopping living room showcases a custom steel feature wall, cozy gas fireplace, and oversized glass sliding doors that lead to a generous back deck with a built-in hot tub perfect for indoor-outdoor living. A private mid-level bedroom suite includes a walk-in closet, large windows, and a spa-inspired ensuite. Upstairs, the oversized primary retreat boasts a walk-through closet and a luxurious ensuite with a standalone tub and rain shower. Two additional bedrooms are connected by a stylish Jack and Jill bathroom.The lower level is a sports enthusiasts dream, featuring a reclaimed wood feature wall, an incredible five-screen TV setup, a built-in wet bar, and ample recreation space. A separate bedroom with ensuite provides comfort and privacy for guests or in-laws. The full-size two-car garage includes a finished epoxy floor, and rough in for EV charger. The professionally landscaped exterior offers a private backyard oasis complete with a children's swing set. Located just steps to excellent schools, parks, transit, and major highways, this home truly has it all.
Home Overview
Last updated
Jun 9
Virtual tour
None
Basement information
Finished
Building size
--
Status
In-Active
Property sub type
Detached
Maintenance fee
$N/A
Year built
--
Additional Details
MORTGAGE INFO
ESTIMATED PAYMENT
Location
Some information about this property - Invermay Avenue

Book a Showing
Find your dream home ✨
I agree to receive marketing and customer service calls and text messages from homepapa. Consent is not a condition of purchase. Msg/data rates may apply. Msg frequency varies. Reply STOP to unsubscribe. Privacy Policy & Terms of Service.







