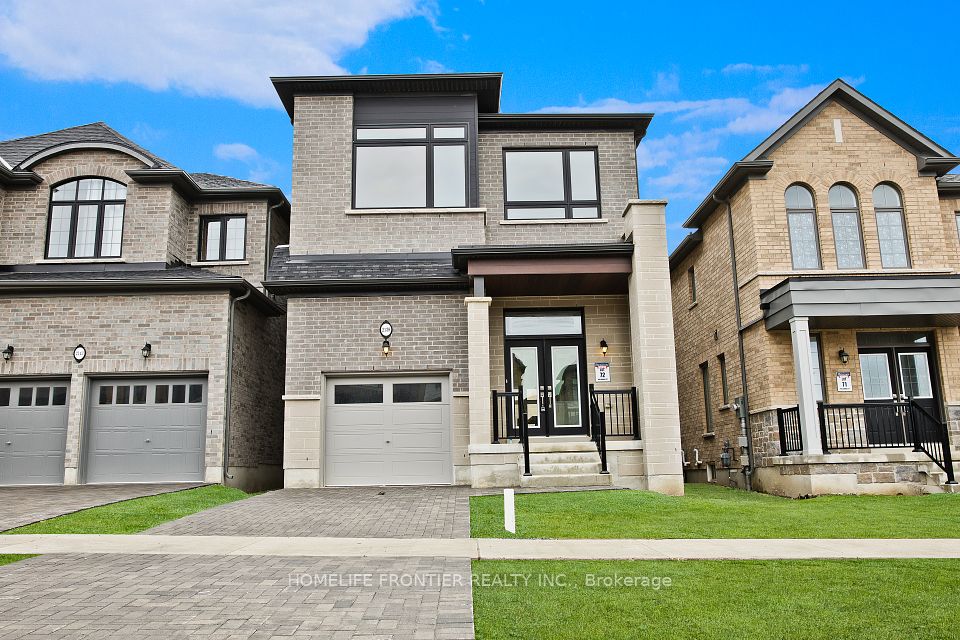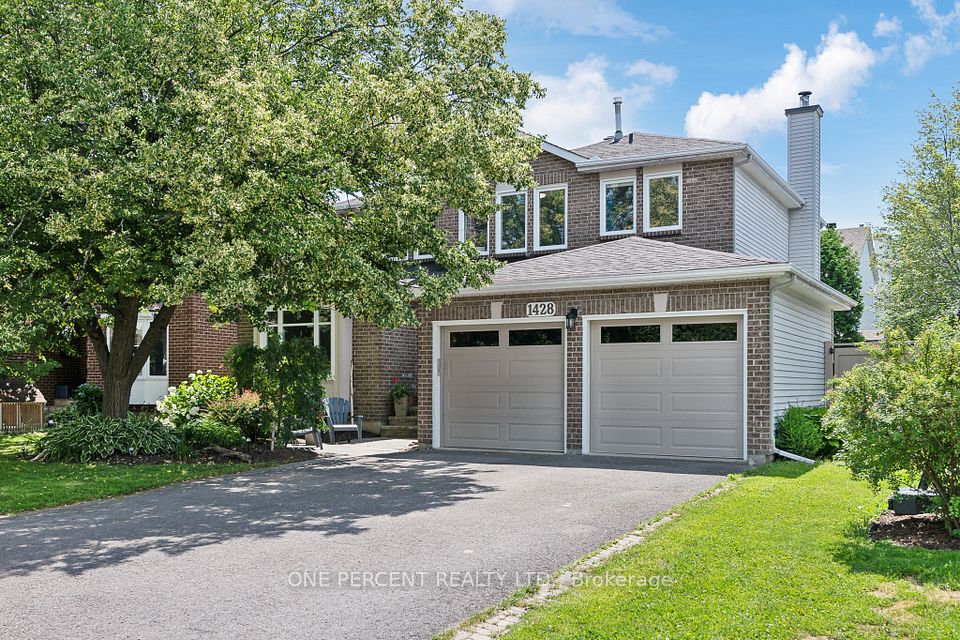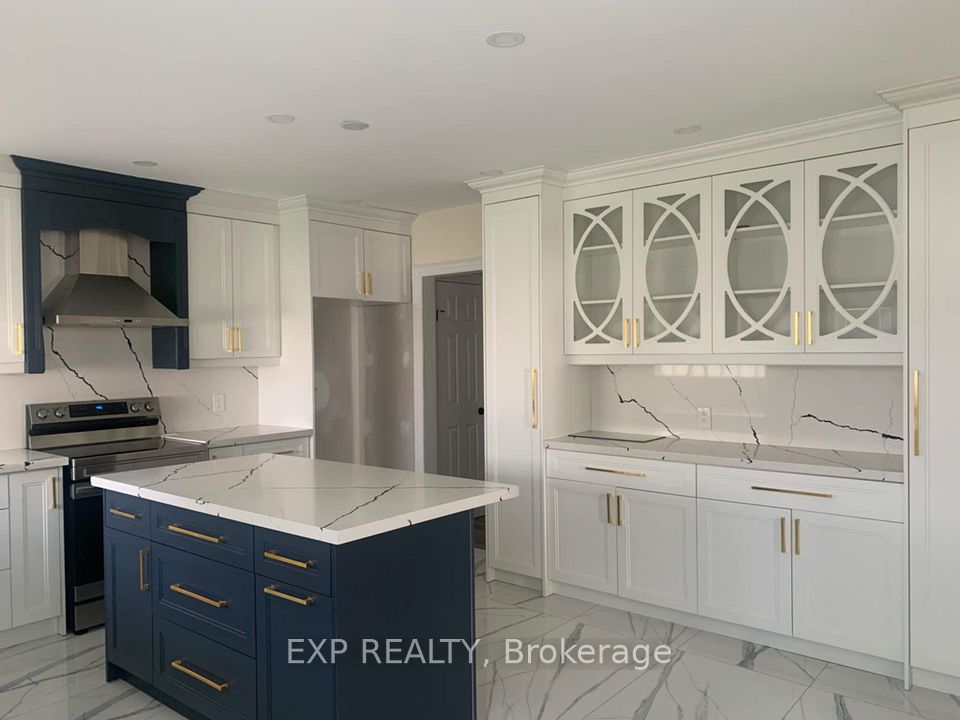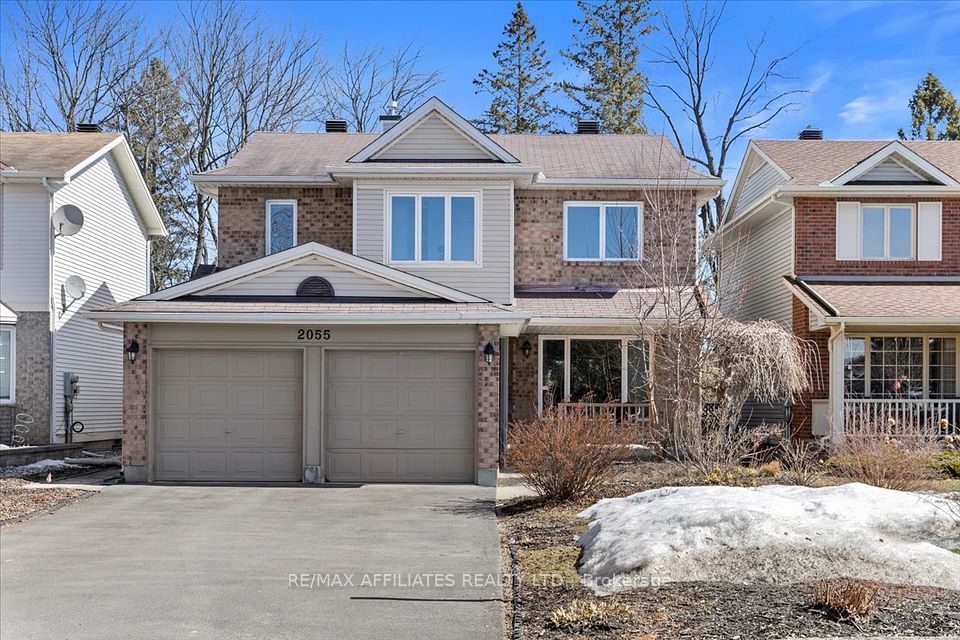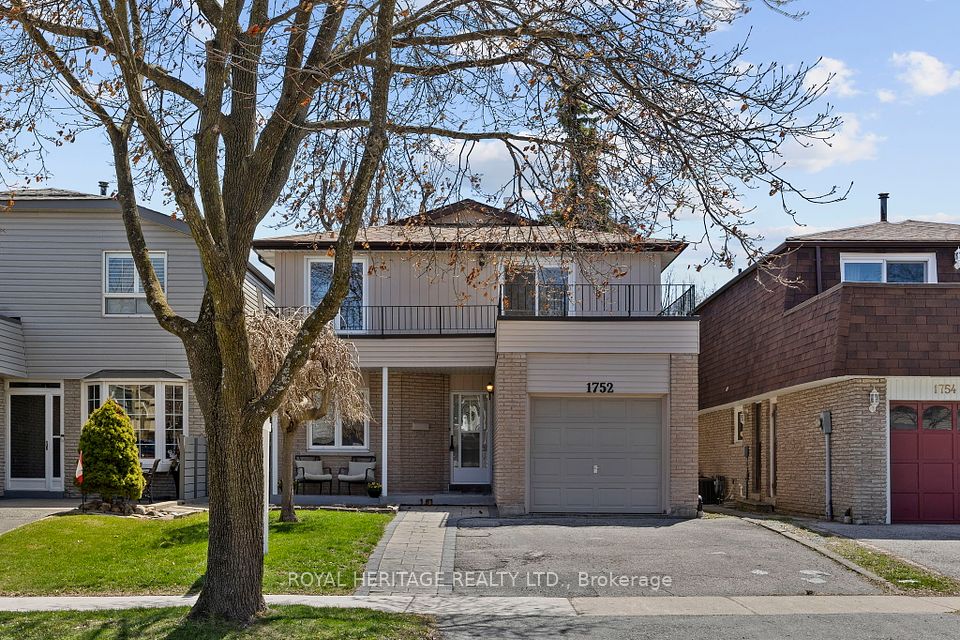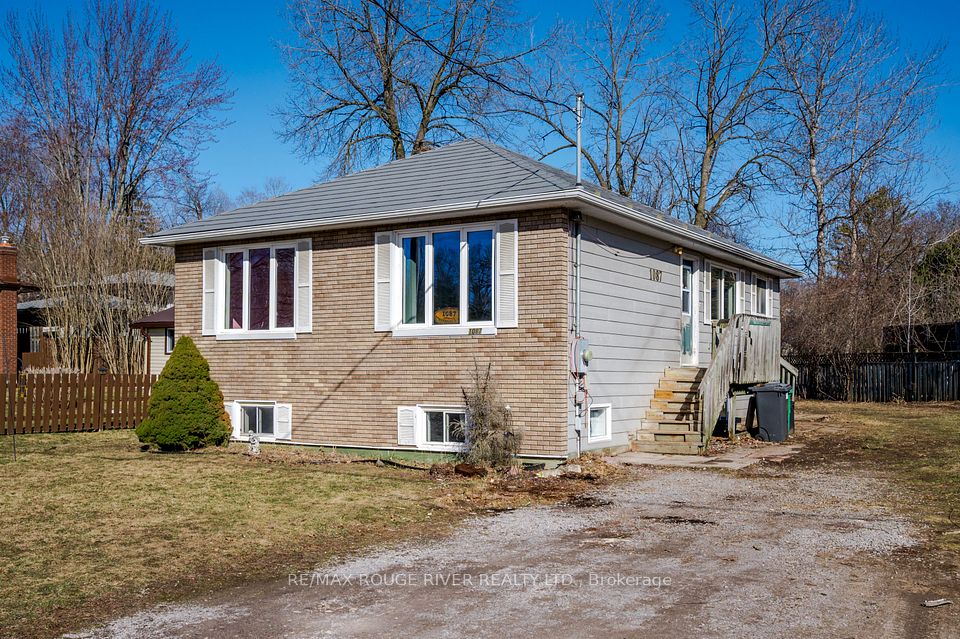$779,900
41 Guildwood Drive, Clarington, ON L1C 5C7
Price Comparison
Property Description
Property type
Detached
Lot size
N/A
Style
2-Storey
Approx. Area
N/A
Room Information
| Room Type | Dimension (length x width) | Features | Level |
|---|---|---|---|
| Foyer | 2.1 x 1.4 m | 2 Pc Bath, Tile Floor, Large Window | Main |
| Living Room | 6.2 x 3.2 m | Vinyl Floor, Open Concept, Combined w/Dining | Main |
| Dining Room | 6.2 x 3.2 m | Vinyl Floor, Overlooks Backyard, Combined w/Living | Main |
| Kitchen | 3.2 x 2.8 m | Updated, Stainless Steel Appl, Custom Backsplash | Main |
About 41 Guildwood Drive
Welcome to 41 Guildwood Dr. A lovingly maintained family home nestled in one of Bowmanville's most desirable neighbourhoods. Proudly owned by the original owners for over two decades, this 4-bedroom, 3-bathroom residence is a true reflection of warmth, care, and tasteful updates throughout. Freshly painted and impeccably maintained, this home is a seamless blend of comfort, functionality, and timeless design. Step inside and you'll immediately feel the pride of ownership. The inviting main level is highlighted by a spacious living and dining area perfect for family gatherings and entertaining guests and flows effortlessly into a bright eat-in kitchen and breakfast area, which opens onto a spacious terrace. Its an ideal setting for morning coffee, summer BBQs, or relaxing evenings in your private backyard retreat. Upstairs, the primary bedroom boasts an ensuite bathroom and plenty of closet space. The front bedroom has soaring 10-foot ceilings, with lots of natural light, allowing it to easily function as additional living space if desired. The remaining upstairs features two more generously sized bedrooms and a 4-piece bathroom. The finished basement reflects the high quality found throughout the home, offering versatile living space perfect for a family room, home office, or gym. Outside, the beautifully landscaped, low-maintenance gardens enhance the home's curb appeal. Additional highlights include a 1.5-car garage with convenient interior access, built-in storage, and numerous big-ticket upgrades already completed offering true peace of mind for the next owners. This is a rare opportunity to own a turn-key home in a welcoming, family-oriented community. Don't miss your chance to make it your forever home. See attachments for a detailed list of all available updates and property enhancements!
Home Overview
Last updated
5 days ago
Virtual tour
None
Basement information
Finished, Full
Building size
--
Status
In-Active
Property sub type
Detached
Maintenance fee
$N/A
Year built
2024
Additional Details
MORTGAGE INFO
ESTIMATED PAYMENT
Location
Some information about this property - Guildwood Drive

Book a Showing
Find your dream home ✨
I agree to receive marketing and customer service calls and text messages from homepapa. Consent is not a condition of purchase. Msg/data rates may apply. Msg frequency varies. Reply STOP to unsubscribe. Privacy Policy & Terms of Service.







