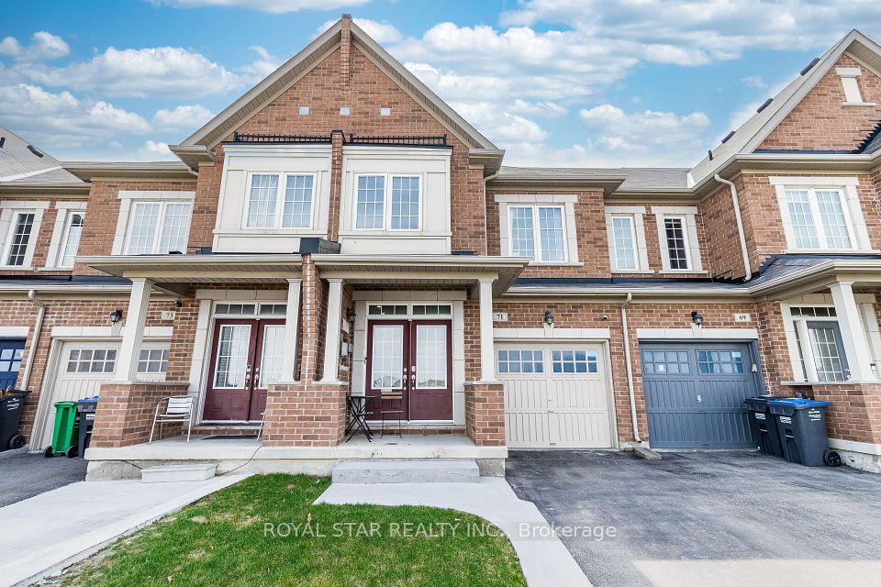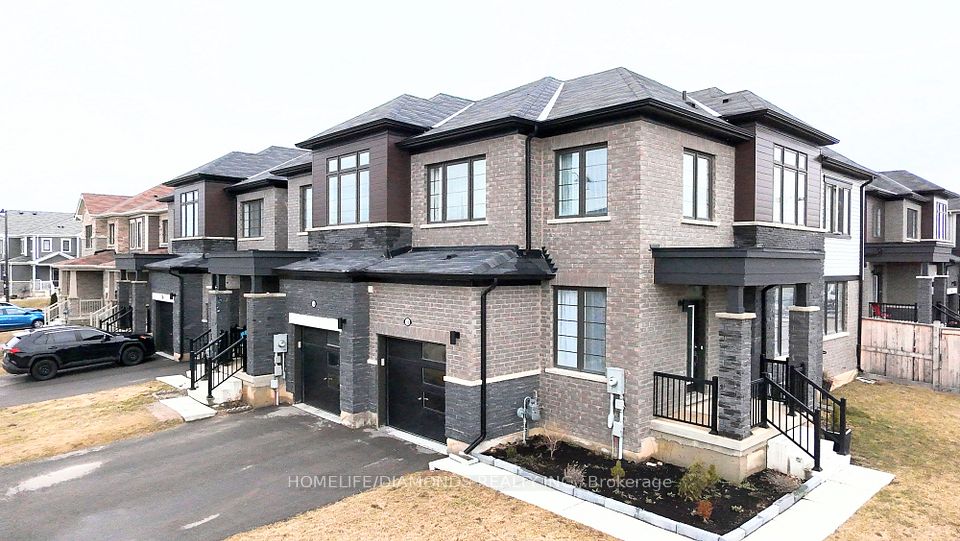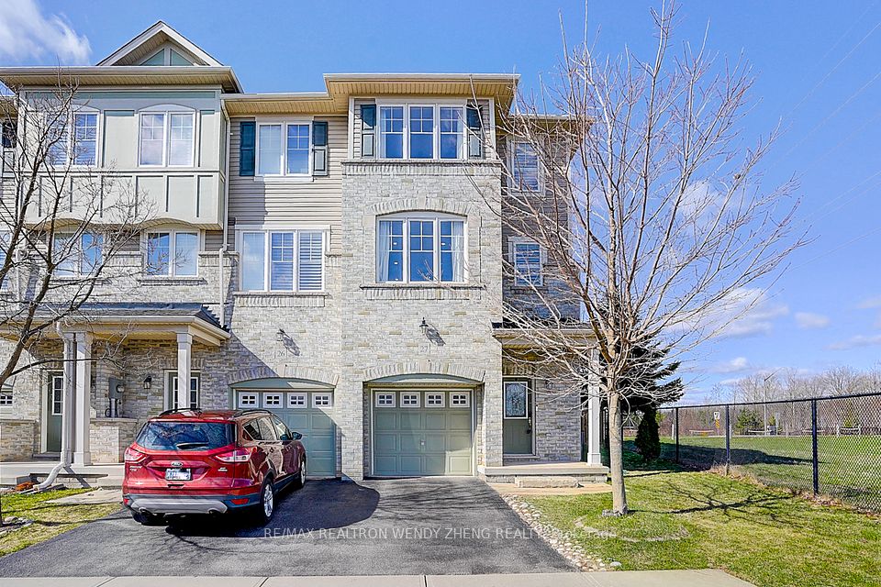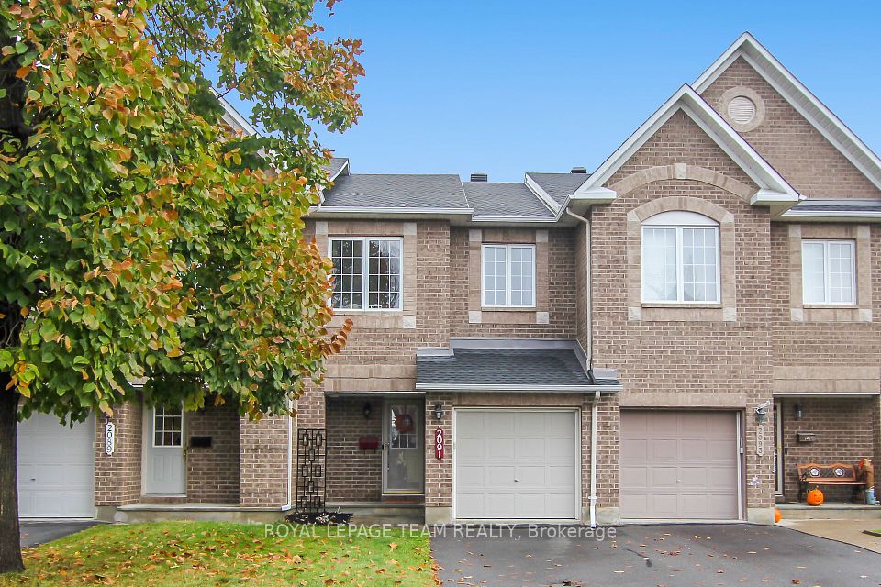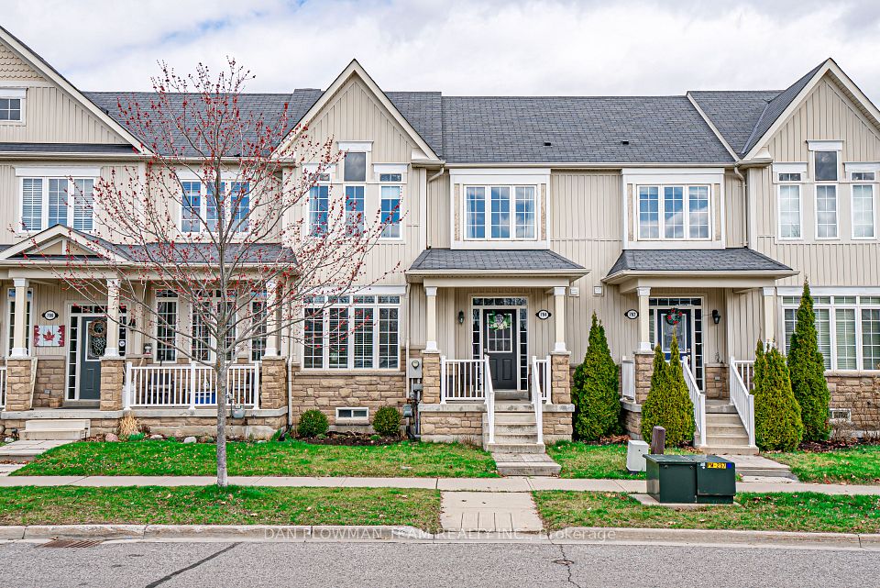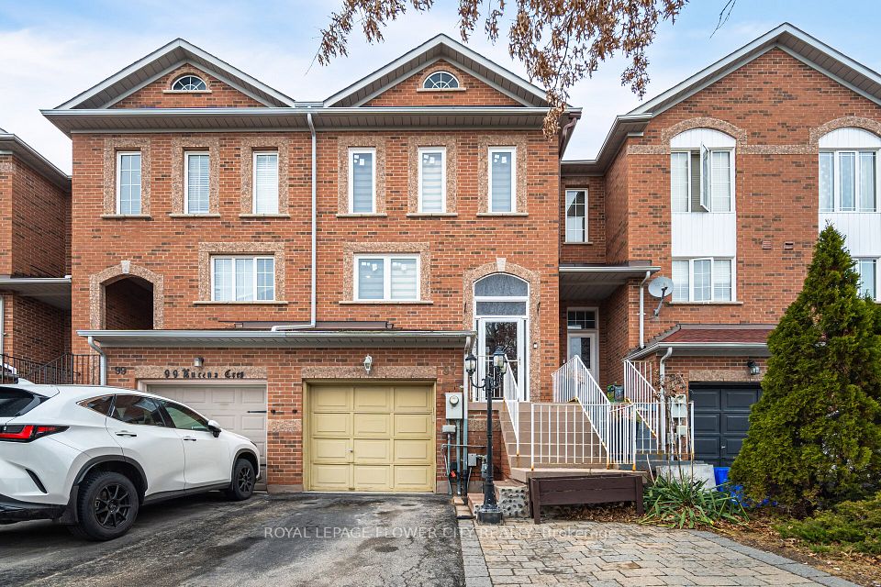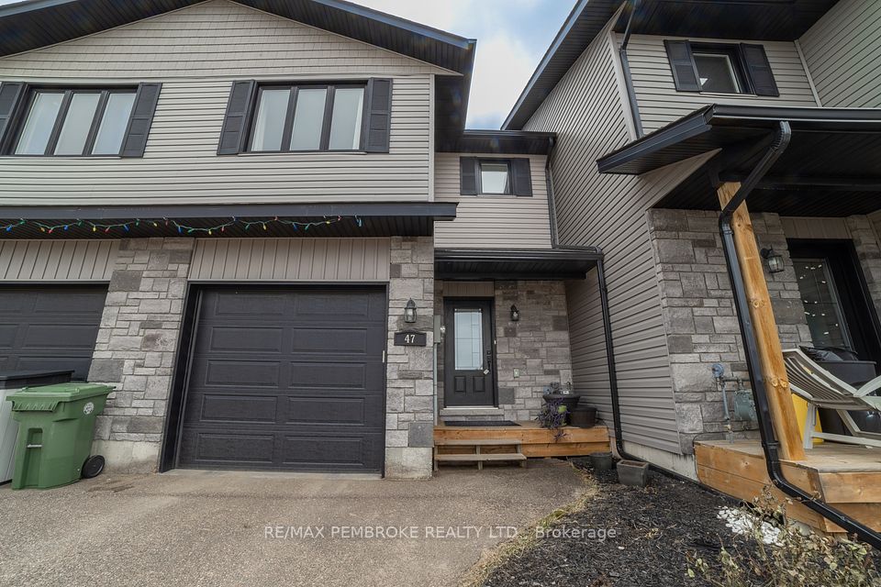$649,999
Last price change 1 day ago
41 Goldenlight Circle, Brampton, ON L6X 4N6
Price Comparison
Property Description
Property type
Att/Row/Townhouse
Lot size
N/A
Style
2-Storey
Approx. Area
N/A
Room Information
| Room Type | Dimension (length x width) | Features | Level |
|---|---|---|---|
| Living Room | 3.5 x 3 m | Combined w/Dining, Laminate, Window | Main |
| Dining Room | 2.86 x 2.5 m | Combined w/Living, Laminate, Window | Main |
| Kitchen | 3.4 x 2.45 m | B/I Appliances, Ceramic Floor, W/O To Patio | Main |
| Primary Bedroom | 5 x 3.5 m | Broadloom, Mirrored Closet, Window | Second |
About 41 Goldenlight Circle
Calling all investors or first-time homebuyers! This 3-bed 3-bath townhouse has undergone extensive upgrades worth over $50,000 in the past 3 years. As you enter, you'll be greeted by double doors leading into the home. The private backyard is fully fenced. The kitchen has been tastefully upgraded with a modern backsplash and top-notch appliances. The breakfast area conveniently leads to a patio for outdoor dining. A single-car garage opens up to a beautiful backyard featuring interlocking stones and a brand-new gazebo, perfect for hosting BBQ gatherings. Roof(2018), energy efficient upgrades include insulation work in the attic (R50, in 2023), high-energy efficient heat pump (2023) & furnace (2023) promise substantial savings on your electricity and gas bills. You'll also find a waterline (2023) to the fridge & custom blinds on all windows. The basement is a versatile space that can be used as a family room or for entertaining guests. Gazebo and Patio stones in backyard. Motivated Seller, Tenanted for $ 2700/month + utilities. Backyard Access from garage and House. Electric car charge point in Garage. Property in an excellent location, with easy access to public transport, mins away from Hwy 410, Trinity Mall, Mount Pleasant GO, restaurants, grocery/retail stores, schools, colleges.
Home Overview
Last updated
1 day ago
Virtual tour
None
Basement information
Finished
Building size
--
Status
In-Active
Property sub type
Att/Row/Townhouse
Maintenance fee
$N/A
Year built
--
Additional Details
MORTGAGE INFO
ESTIMATED PAYMENT
Location
Some information about this property - Goldenlight Circle

Book a Showing
Find your dream home ✨
I agree to receive marketing and customer service calls and text messages from homepapa. Consent is not a condition of purchase. Msg/data rates may apply. Msg frequency varies. Reply STOP to unsubscribe. Privacy Policy & Terms of Service.







