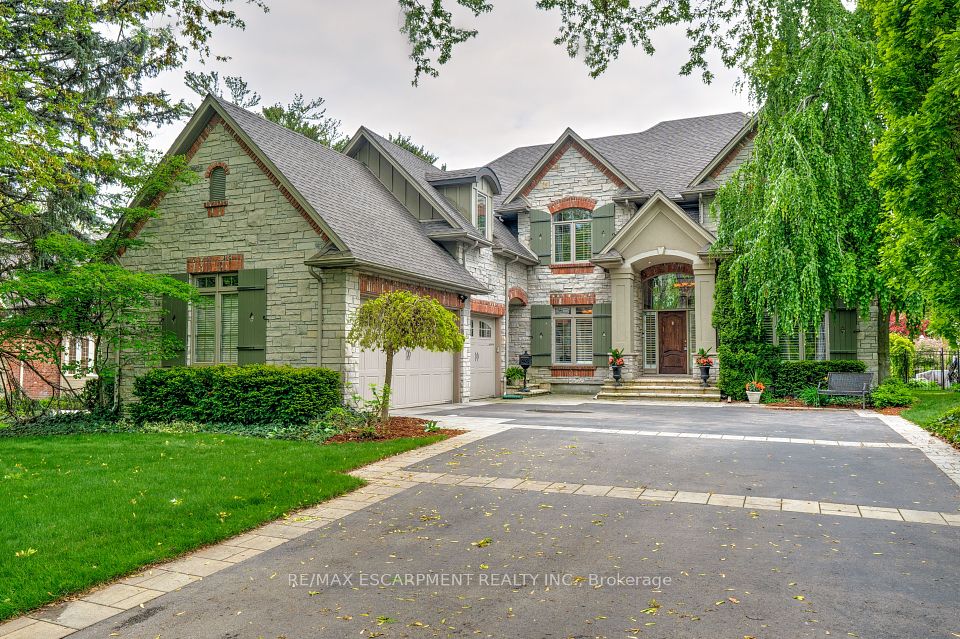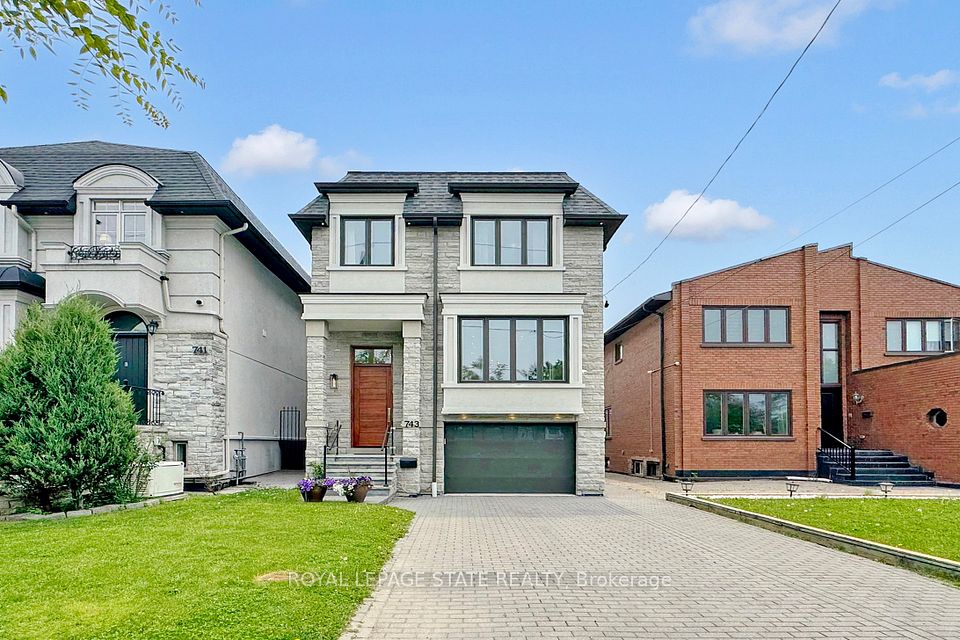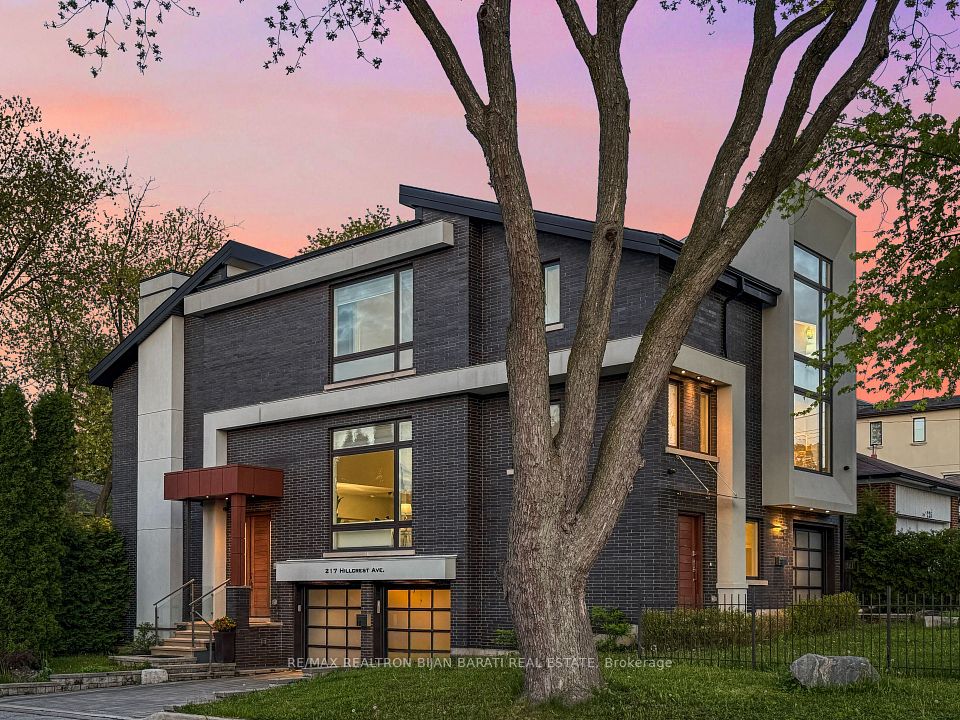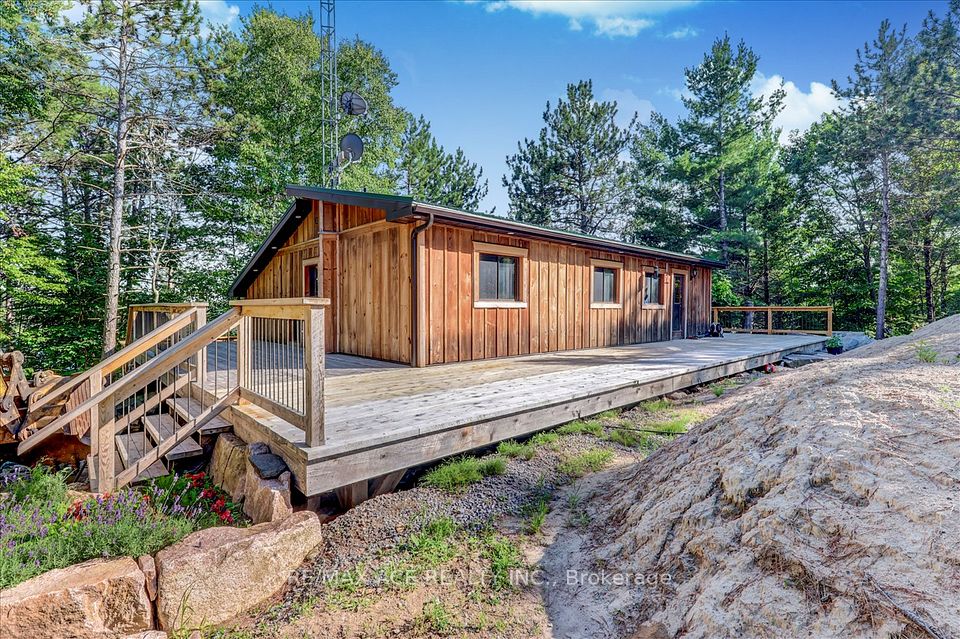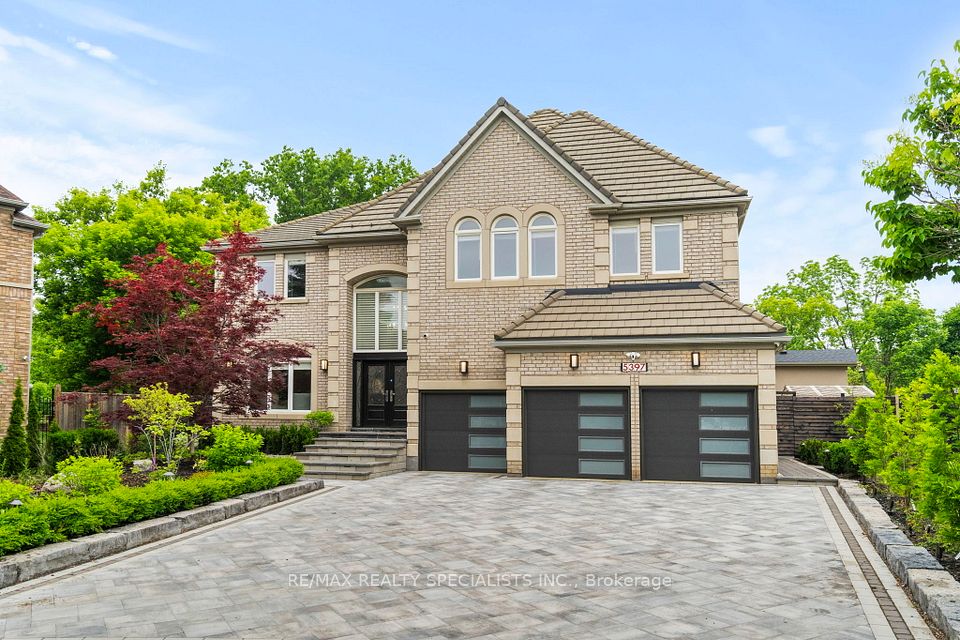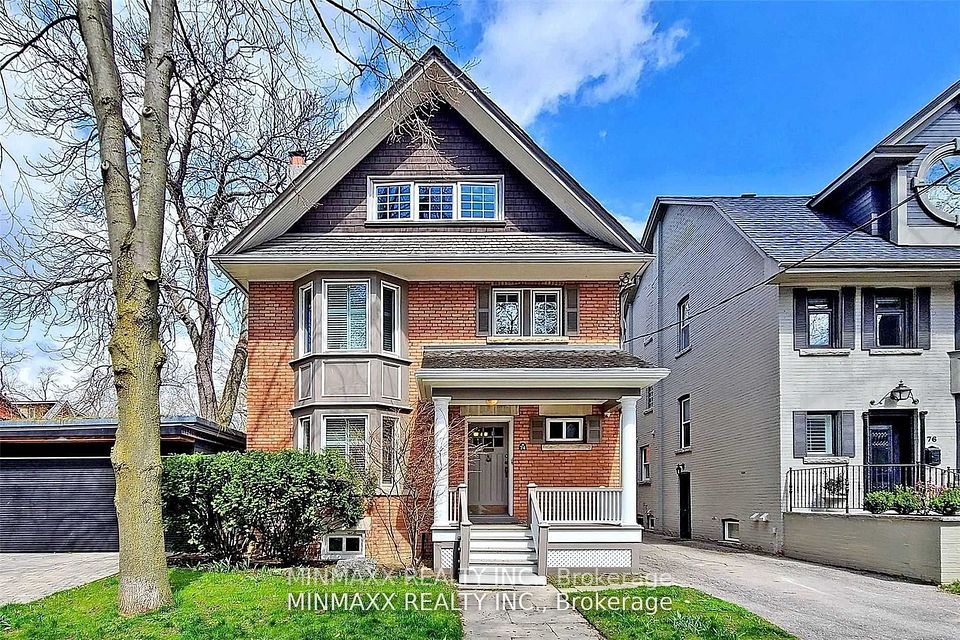
$3,680,000
41 Glentworth Road, Toronto C15, ON M2J 2E7
Virtual Tours
Price Comparison
Property Description
Property type
Detached
Lot size
N/A
Style
2-Storey
Approx. Area
N/A
Room Information
| Room Type | Dimension (length x width) | Features | Level |
|---|---|---|---|
| Living Room | 5.49 x 4.88 m | Hardwood Floor, Coffered Ceiling(s), 2 Pc Bath | Main |
| Dining Room | 5.49 x 3.96 m | Hardwood Floor, Coffered Ceiling(s), Fireplace | Main |
| Family Room | 5.15 x 3.66 m | Hardwood Floor, Fireplace, Overlooks Ravine | Main |
| Kitchen | 6.49 x 3.96 m | Tile Floor, Centre Island, Overlooks Ravine | Main |
About 41 Glentworth Road
82.45' lot front and back onto ravine park, only one neighbor, approx. 4 years new, built for own use by builder, 12'6 " net height ceiling on main floor. 10ft in 2nd Floor and BSMT, Over 6000 sf luxurious living area (4334 sf above ground + 1685sf finished walk out basement included), Separate Library With Ensuite bath, Stone and brick executive residence w/top notch materials, quality finishes. Widen Double Car Garage, Widen and Long driveway , Close to schools, church, community centre, Walk to subway, Fairview Mall, Ikea, North York General Hospital, Easy access to HWY 401 and 404.
Home Overview
Last updated
18 hours ago
Virtual tour
None
Basement information
Finished with Walk-Out
Building size
--
Status
In-Active
Property sub type
Detached
Maintenance fee
$N/A
Year built
--
Additional Details
MORTGAGE INFO
ESTIMATED PAYMENT
Location
Some information about this property - Glentworth Road

Book a Showing
Find your dream home ✨
I agree to receive marketing and customer service calls and text messages from homepapa. Consent is not a condition of purchase. Msg/data rates may apply. Msg frequency varies. Reply STOP to unsubscribe. Privacy Policy & Terms of Service.






