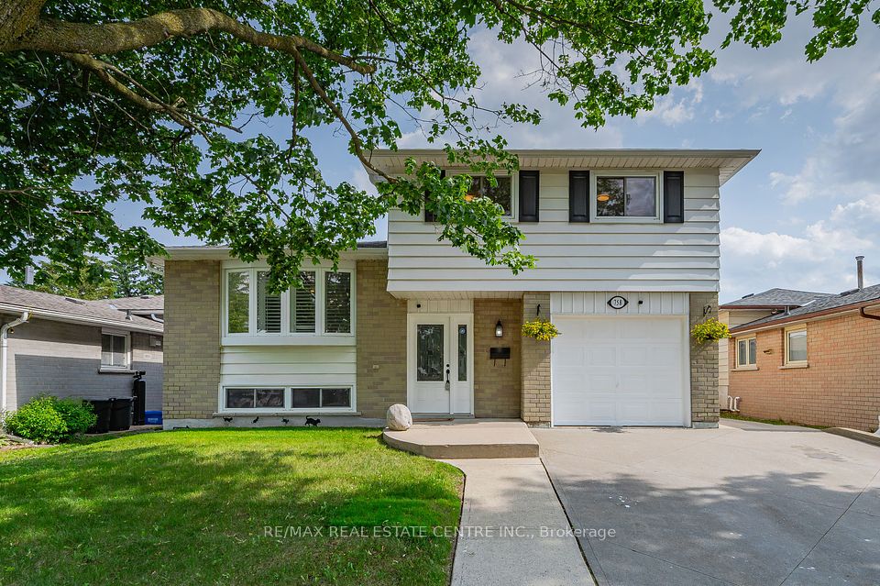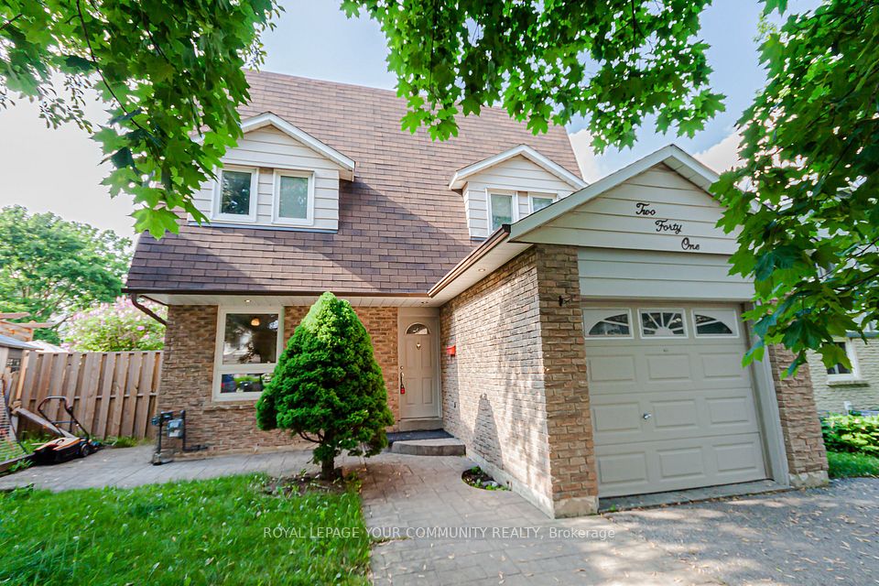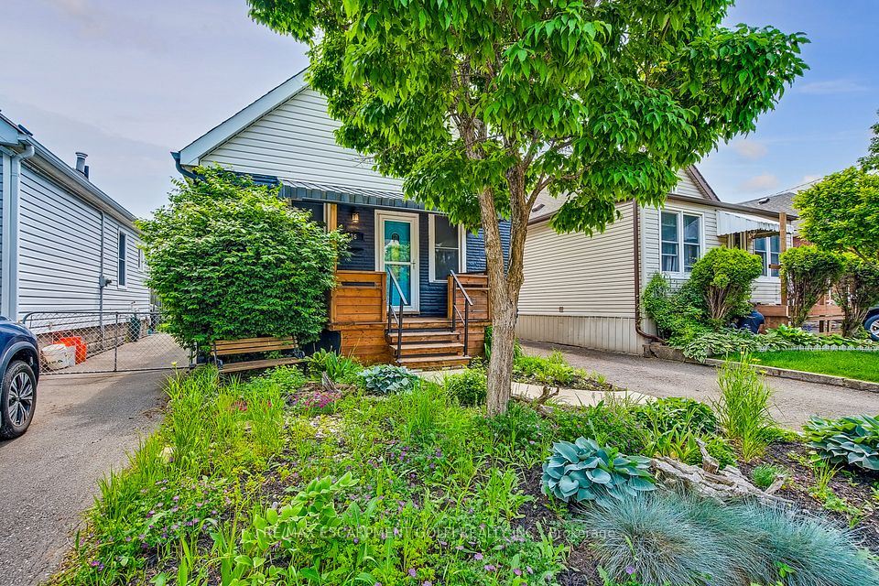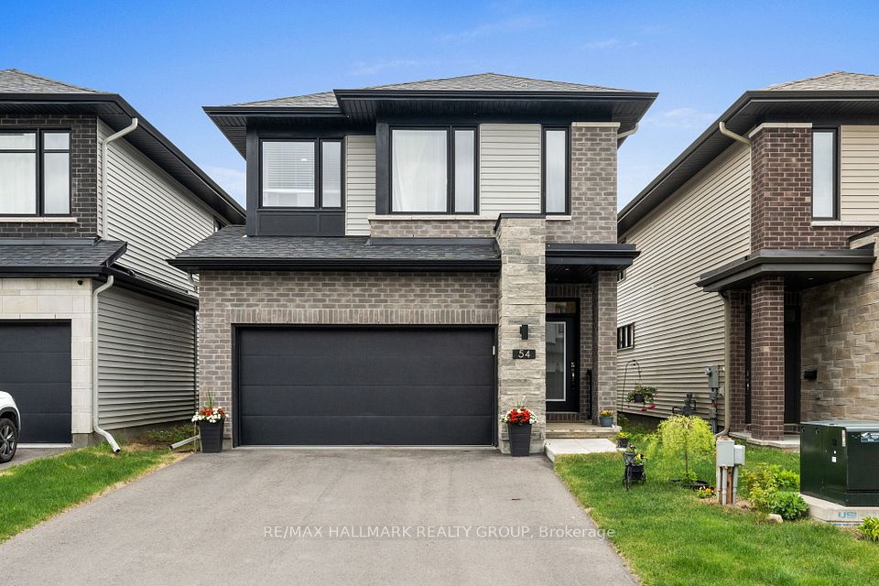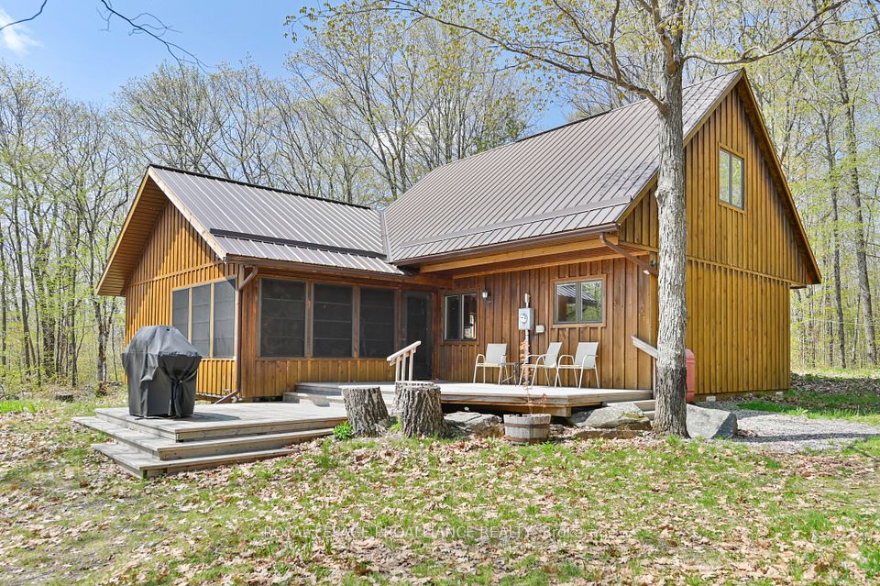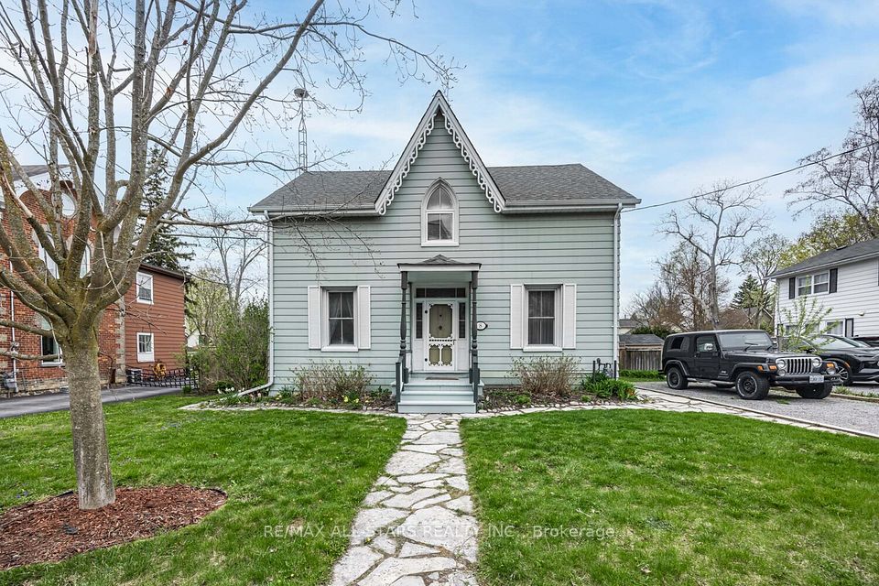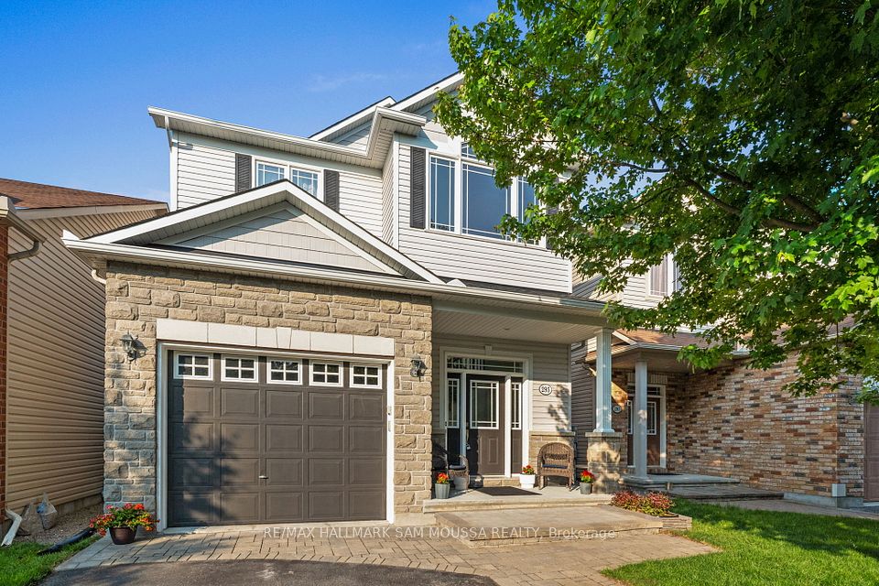
$699,900
41 Gillin Road, Brantford, ON N3P 1T8
Virtual Tours
Price Comparison
Property Description
Property type
Detached
Lot size
N/A
Style
Bungalow-Raised
Approx. Area
N/A
Room Information
| Room Type | Dimension (length x width) | Features | Level |
|---|---|---|---|
| Foyer | 4.34 x 2.01 m | N/A | Main |
| Living Room | 6.15 x 3.81 m | Electric Fireplace | Main |
| Dining Room | 3.2 x 3.07 m | N/A | Main |
| Kitchen | 3.3 x 3.05 m | Eat-in Kitchen | Main |
About 41 Gillin Road
Welcome to 41 Gillin Road! Nestled in the family-friendly Lynden Hills neighbourhood, this beautifully maintained home offers comfort, space, and convenience. The spacious foyer features ceramic tile flooring, a double coat closet, and access to both the garage and backyard. A few steps up, the open-concept main level connects the living room, dining area, and kitchen--ideal for everyday living and entertaining. The living room boasts hardwood floors and a striking linear fireplace with floor-to-ceiling ceramic tile. The same hardwood flows into the large dining area, perfect for gatherings. The eat-in kitchen features granite countertops, a ceramic tile backsplash, and a four-seat breakfast bar--great for casual meals and keeping connected while cooking. This level also includes two spacious bedrooms with broadloom flooring and ample closet space. A well-appointed 4-piece bathroom offers a quartz vanity, jetted soaker tub, and vinyl flooring. Downstairs, the lower level is designed for relaxing and entertaining. A large rec room with cozy broadloom and memory foam underpad features a stunning stacked-stone natural gas fireplace with mantel--perfect for movie nights. A luxurious 3-piece bathroom adds comfort with heated ceramic floors, a stone accent wall, and a spa-inspired walk-in shower with rain showerhead, recessed lighting, natural stone flooring, and built-in wall niches. An oversized bedroom with broadloom and double closet makes a great guest or family room. The large laundry/utility room offers functionality and storage, including space under the foyer. Step outside from the foyer into your private, fully fenced backyard. With two decks and a storage shed, this space is perfect for summer BBQs, entertaining, or simply unwinding after a long day. Enjoy proximity to parks, trails, schools, shopping, and easy access to Highway 403making this the perfect home for growing families and commuters alike.
Home Overview
Last updated
1 day ago
Virtual tour
None
Basement information
Finished, Full
Building size
--
Status
In-Active
Property sub type
Detached
Maintenance fee
$N/A
Year built
2025
Additional Details
MORTGAGE INFO
ESTIMATED PAYMENT
Location
Some information about this property - Gillin Road

Book a Showing
Find your dream home ✨
I agree to receive marketing and customer service calls and text messages from homepapa. Consent is not a condition of purchase. Msg/data rates may apply. Msg frequency varies. Reply STOP to unsubscribe. Privacy Policy & Terms of Service.






