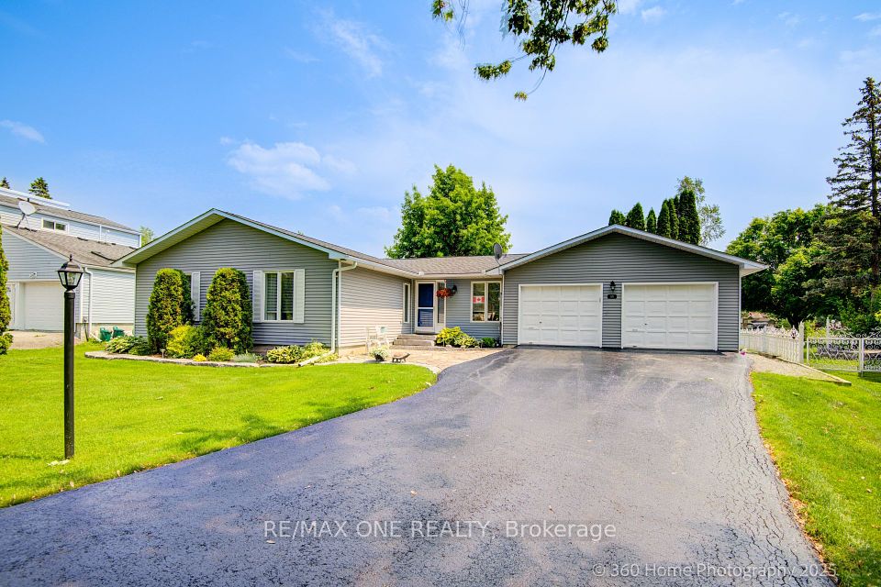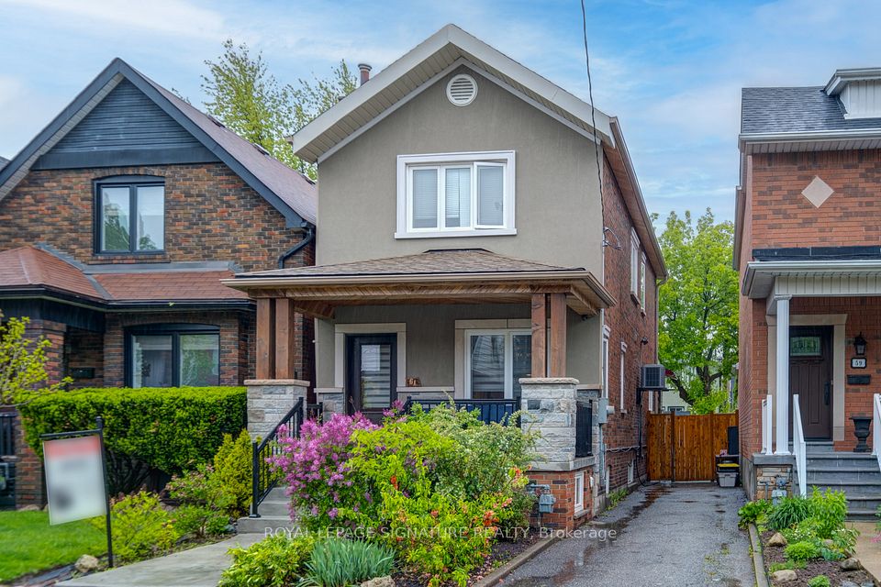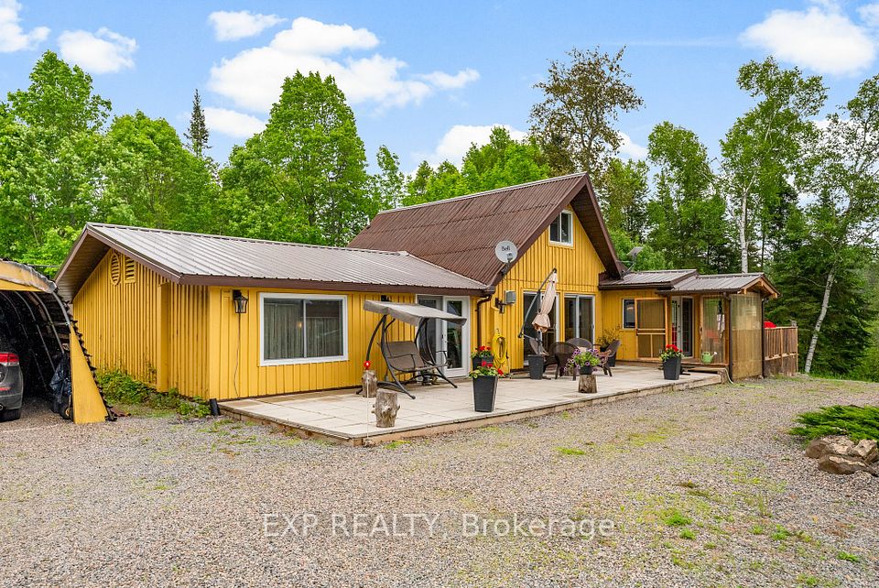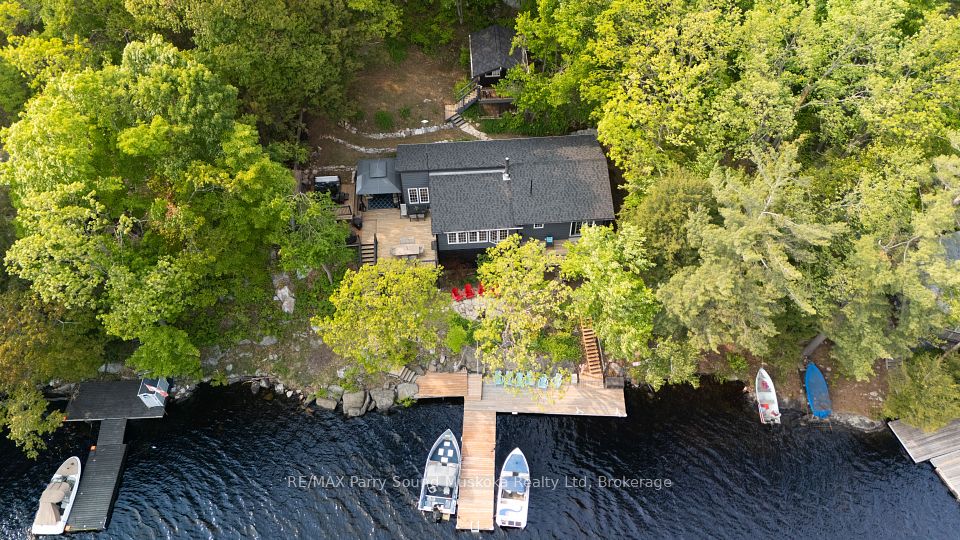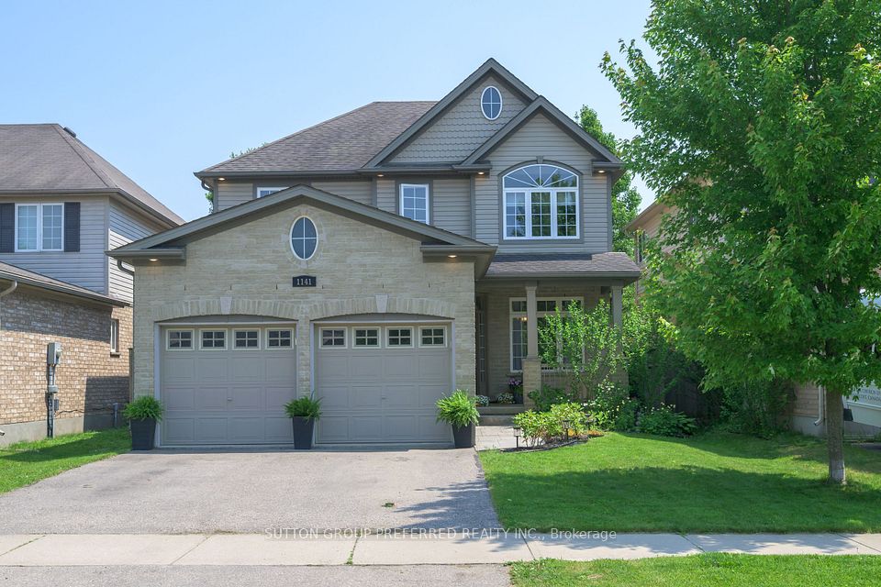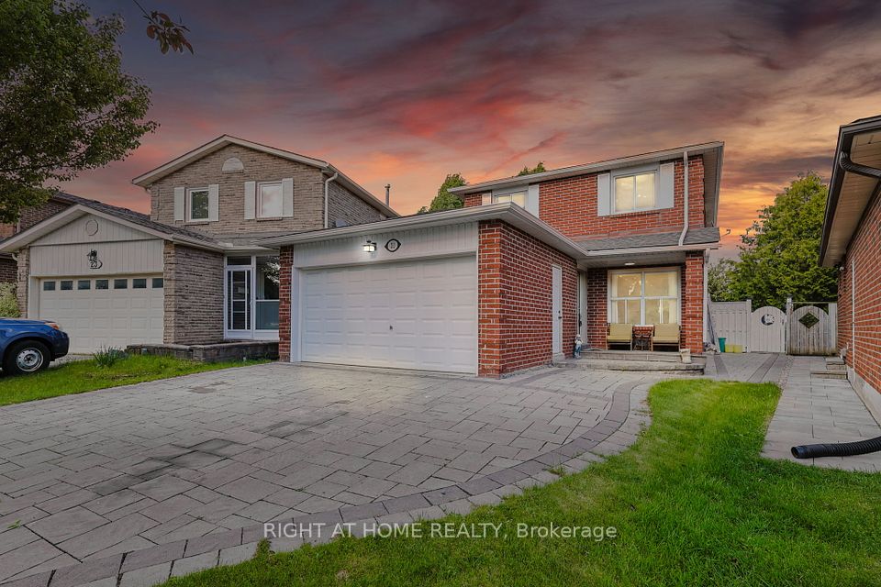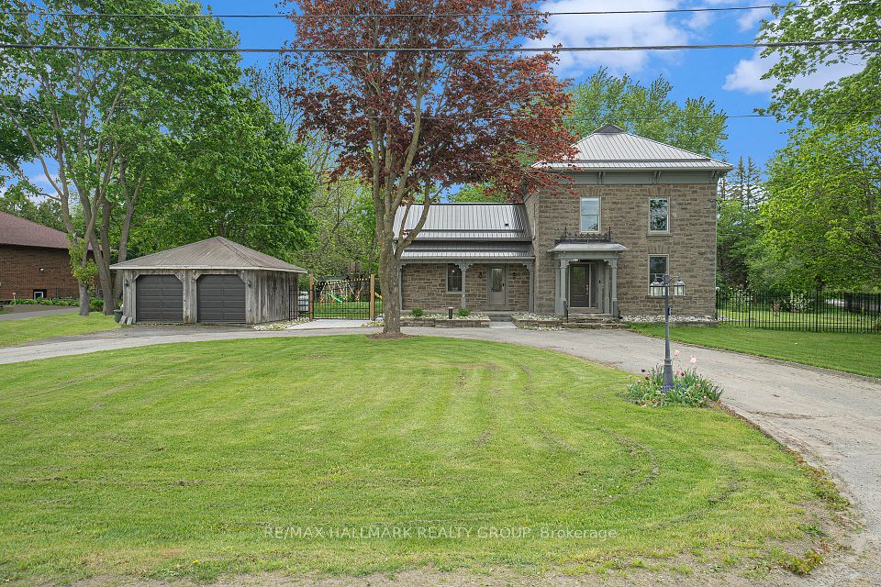
$1,259,900
41 Faris Street, Bradford West Gwillimbury, ON L3Z 0C5
Price Comparison
Property Description
Property type
Detached
Lot size
N/A
Style
2-Storey
Approx. Area
N/A
Room Information
| Room Type | Dimension (length x width) | Features | Level |
|---|---|---|---|
| Great Room | 4.75 x 8.22 m | Window, Fireplace | Main |
| Kitchen | 3.54 x 4.24 m | Granite Counters, Open Concept, Stainless Steel Appl | Main |
| Breakfast | 3.53 x 2.31 m | Window, W/O To Deck | Main |
| Primary Bedroom | 5.35 x 5.4 m | 4 Pc Bath, Walk-In Closet(s), Window | Second |
About 41 Faris Street
This exceptional home boasts a meticulously landscaped exterior that sets the tone for the elegance found within. The open-concept main floor features an upgraded kitchen with custom cabinetry, gleaming granite countertops, and an undermount sink, complemented by stainless steel appliances. A spacious breakfast area invites casual dining, while the great room offers a retreat with a gas fireplace, perfect for family gatherings. The primary bedroom is a sanctuary, complete with its own fireplace, a generous walk-in closet, and a beautiful 4-piece ensuite bathroom featuring a granite vanity. The finished basement is an entertainer's dream, showcasing a stylish recreation area with a fireplace, built-in shelving , a wet bar & appliances, storage, a 3-piece bathroom, and a cold cellar. Outside, the backyard is designed for relaxation and entertainment, featuring a deck, interlock patio, a pizza oven, a storage shed, a security camera system, and ambient outdoor lighting.
Home Overview
Last updated
Jun 5
Virtual tour
None
Basement information
Finished
Building size
--
Status
In-Active
Property sub type
Detached
Maintenance fee
$N/A
Year built
--
Additional Details
MORTGAGE INFO
ESTIMATED PAYMENT
Location
Some information about this property - Faris Street

Book a Showing
Find your dream home ✨
I agree to receive marketing and customer service calls and text messages from homepapa. Consent is not a condition of purchase. Msg/data rates may apply. Msg frequency varies. Reply STOP to unsubscribe. Privacy Policy & Terms of Service.






