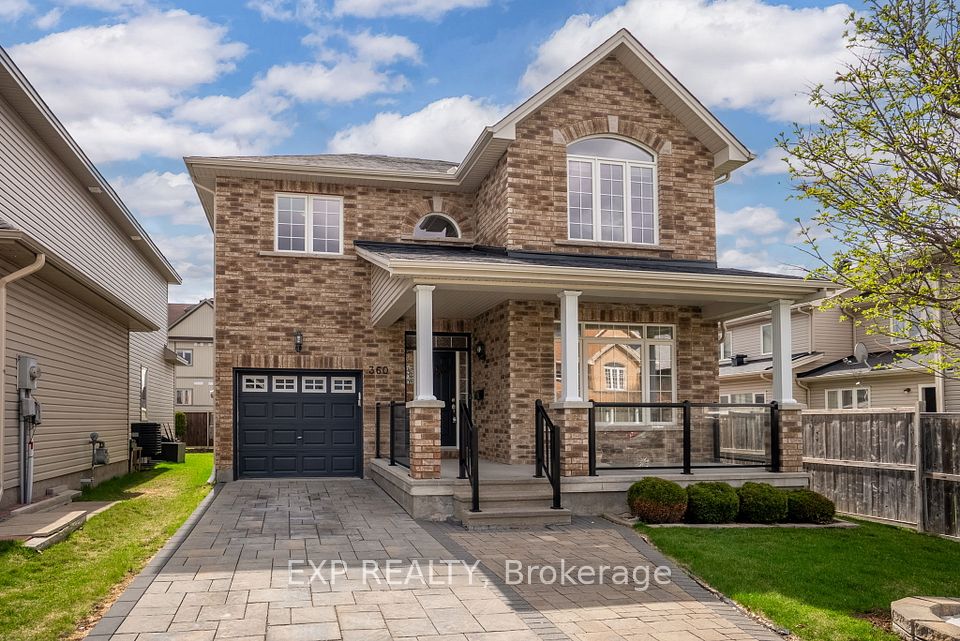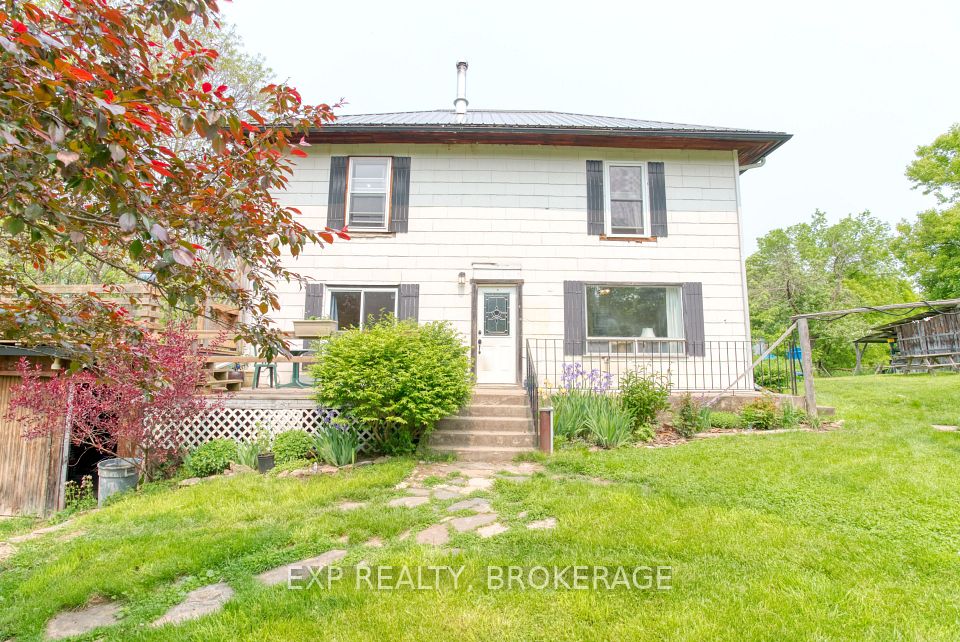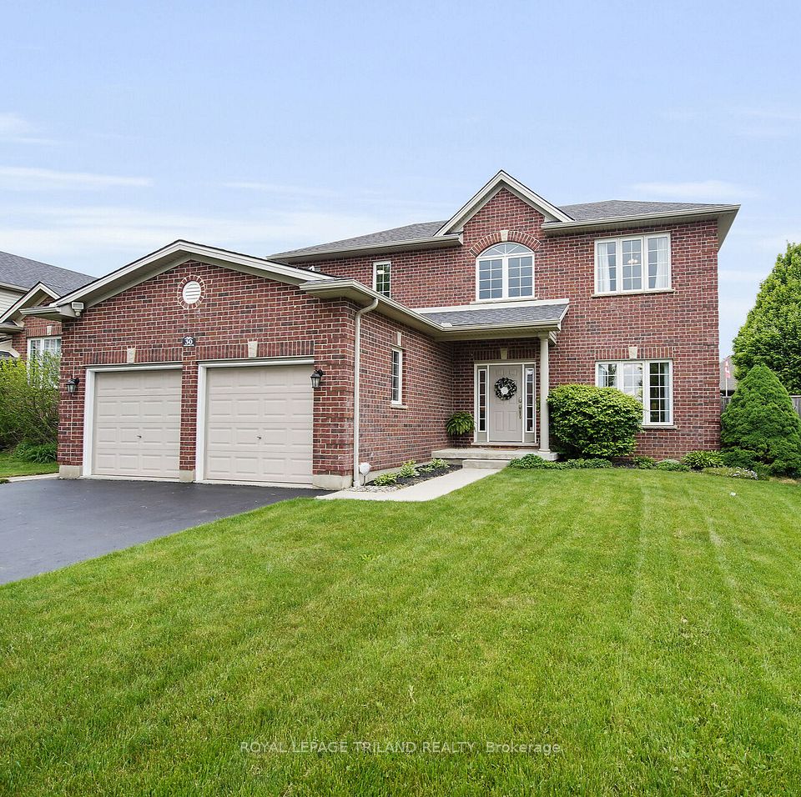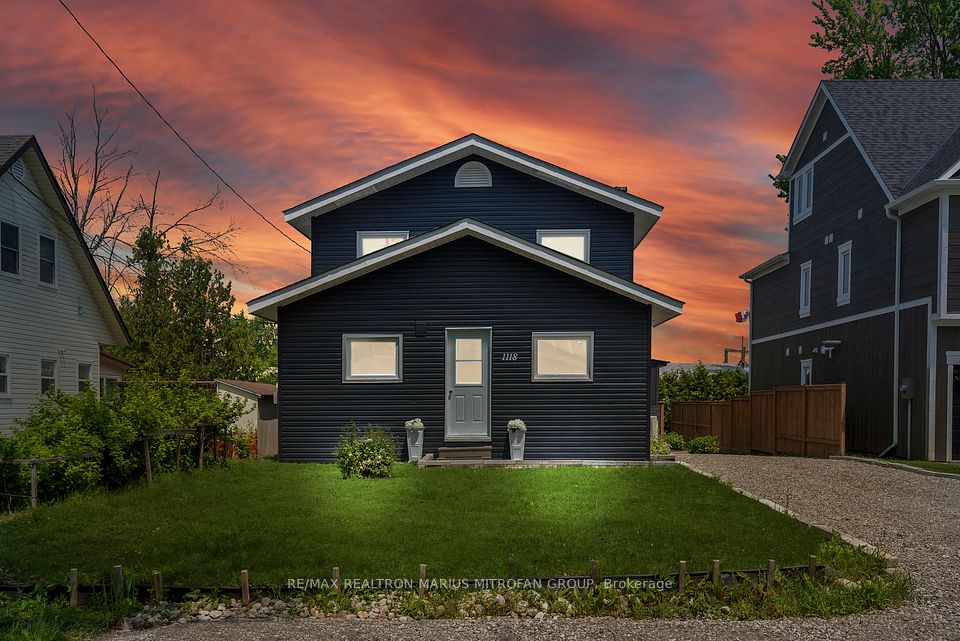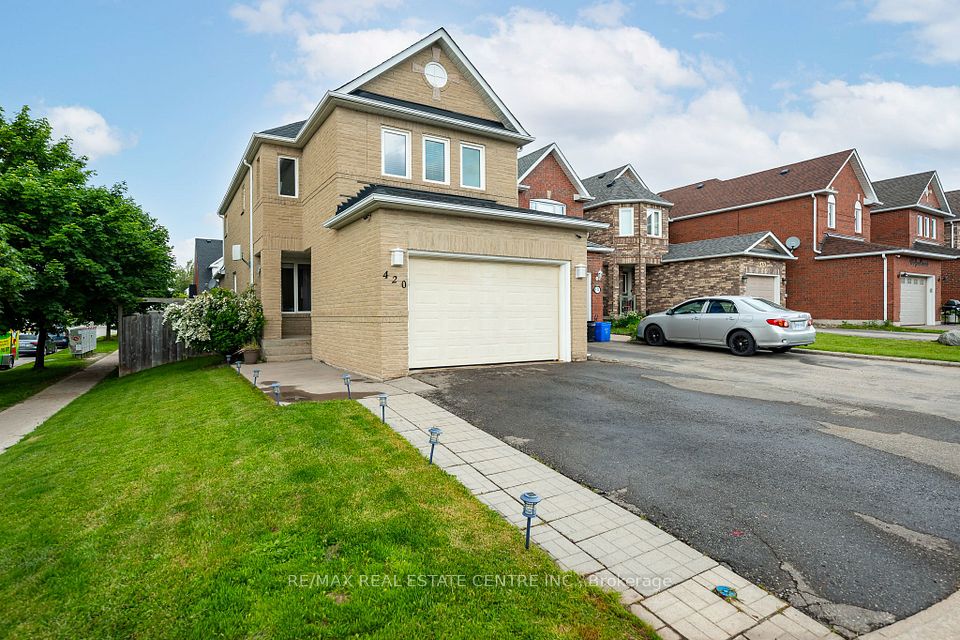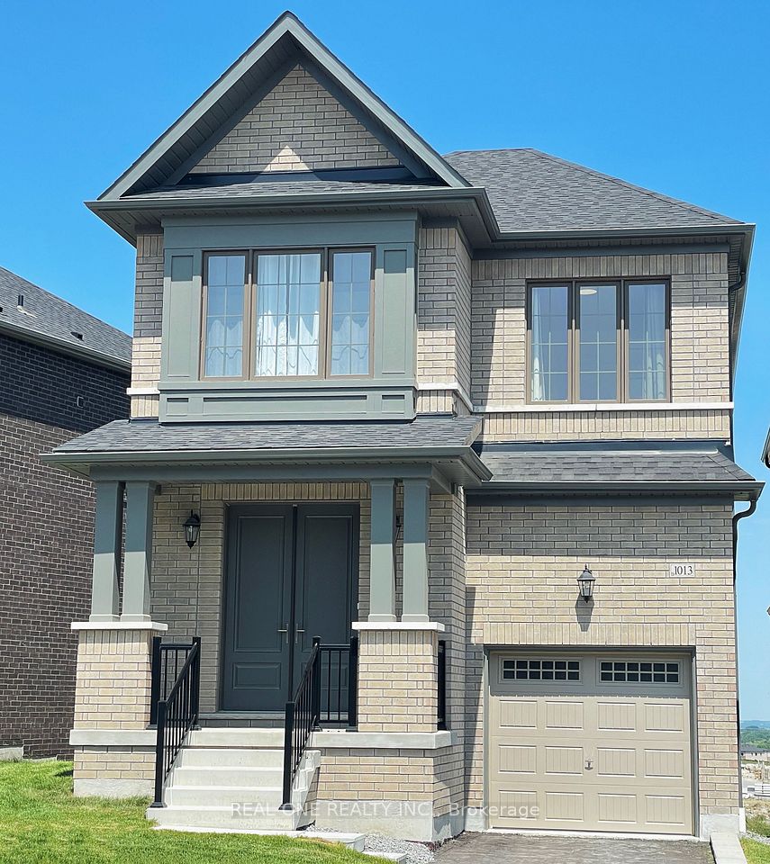
$1,149,000
41 Downey Drive, Whitby, ON L1M 1J2
Virtual Tours
Price Comparison
Property Description
Property type
Detached
Lot size
N/A
Style
Bungalow
Approx. Area
N/A
Room Information
| Room Type | Dimension (length x width) | Features | Level |
|---|---|---|---|
| Kitchen | 4.53 x 3.26 m | Hardwood Floor, Stainless Steel Appl, Quartz Counter | Main |
| Breakfast | 2.64 x 4.73 m | Hardwood Floor, Overlooks Family, Open Concept | Main |
| Living Room | 3.06 x 3.74 m | Hardwood Floor, Window, Combined w/Dining | Main |
| Dining Room | 3.69 x 5.13 m | Hardwood Floor, Combined w/Living, Window | Main |
About 41 Downey Drive
Welcome home! You will fall in love with this spacious walk-out detached bungalow with 1+3 bedrooms, double car garage and finished basement with separate entrance. Located in the Brooklin community of Whitby, this home is thoughtfully designed ideal for growing families, multi-generational living, or those seeking extra space for guests or in-law suite. From the moment you walk in, you'll be greeted by a bright, open-concept layout with gas fire place that exudes warmth and elegance. Soaring cathedral ceilings elevate the kitchen and family room, while the formal living and dining areas provide the perfect space for entertaining. Rich hardwood floors run throughout the main level, no carpet in sight. The elegant open concept kitchen features stainless steel appliances, quartz countertops, and abundant cabinetry and pantry for ample storage. Enjoy the convenience with the primary bedroom on the main level, main floor laundry, walk-out to sun deck and direct access to the garage, eliminating the need for stairs and making daily routines effortless. The expansive primary bedroom features a serene, spa-inspired four-piece ensuite and a large walk-in closet. Beyond the spacious main floor, this home offers additional living space with a fully finished walkout basement. Complete with 3 generously sized bedrooms, gas fire place. 4-piece bathroom, spacious living area and functional kitchen, its ideal as a in-law suite or potential rental opportunities. The basement also features a private entrance that leads directly to a two-tier deck overlooking a beautifully landscaped fully fenced back yard with garden shed. The home is equipped with 2 gas fire places, air conditioner, garage door opener. Minutes from shopping, top-rated schools, parks and trails, Highway 407, churches, and public transit. Don't let this house pass you by. Must See!
Home Overview
Last updated
May 27
Virtual tour
None
Basement information
Finished with Walk-Out, Separate Entrance
Building size
--
Status
In-Active
Property sub type
Detached
Maintenance fee
$N/A
Year built
--
Additional Details
MORTGAGE INFO
ESTIMATED PAYMENT
Location
Some information about this property - Downey Drive

Book a Showing
Find your dream home ✨
I agree to receive marketing and customer service calls and text messages from homepapa. Consent is not a condition of purchase. Msg/data rates may apply. Msg frequency varies. Reply STOP to unsubscribe. Privacy Policy & Terms of Service.






