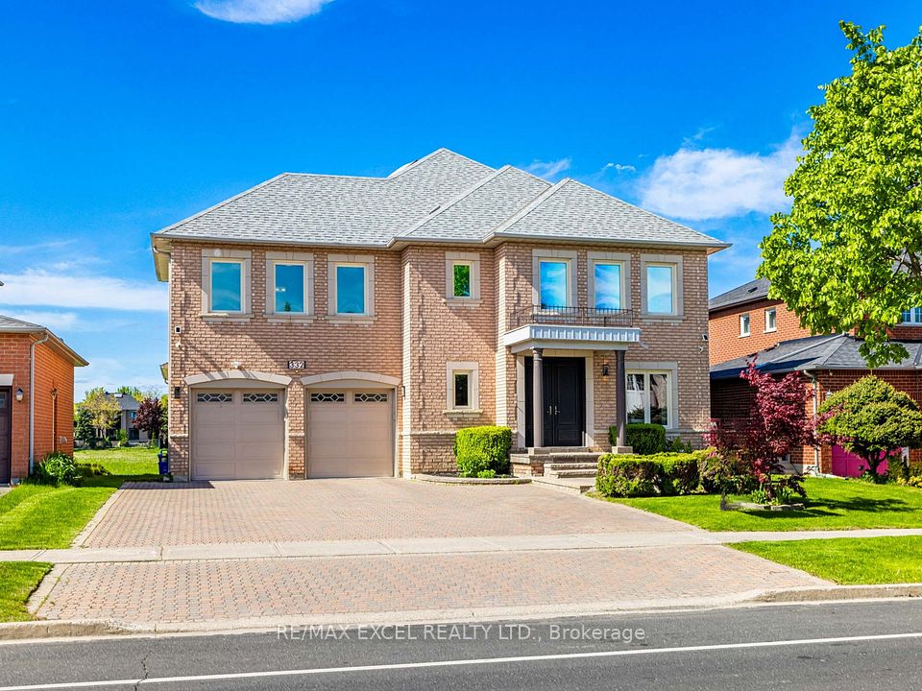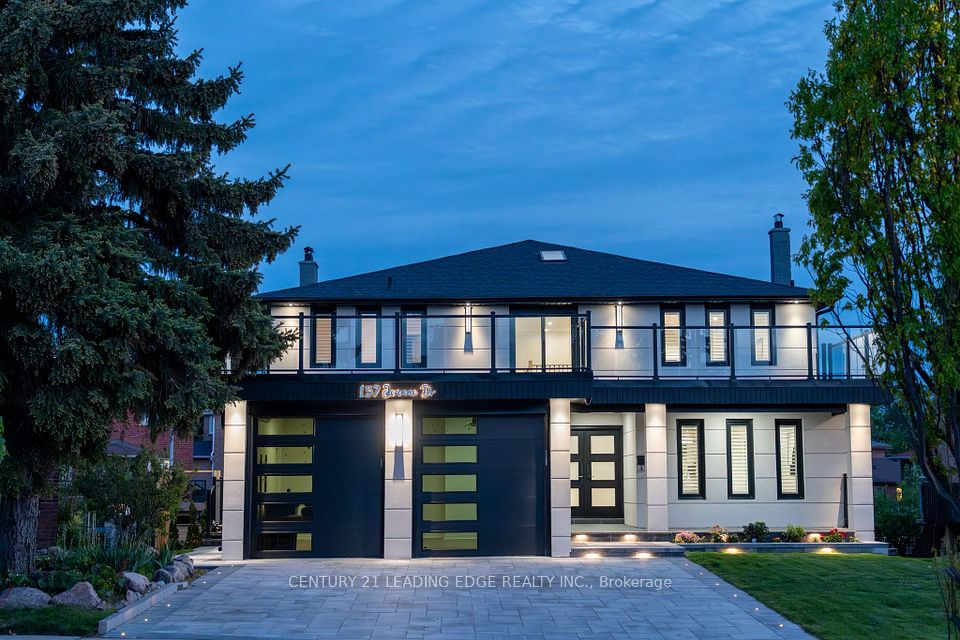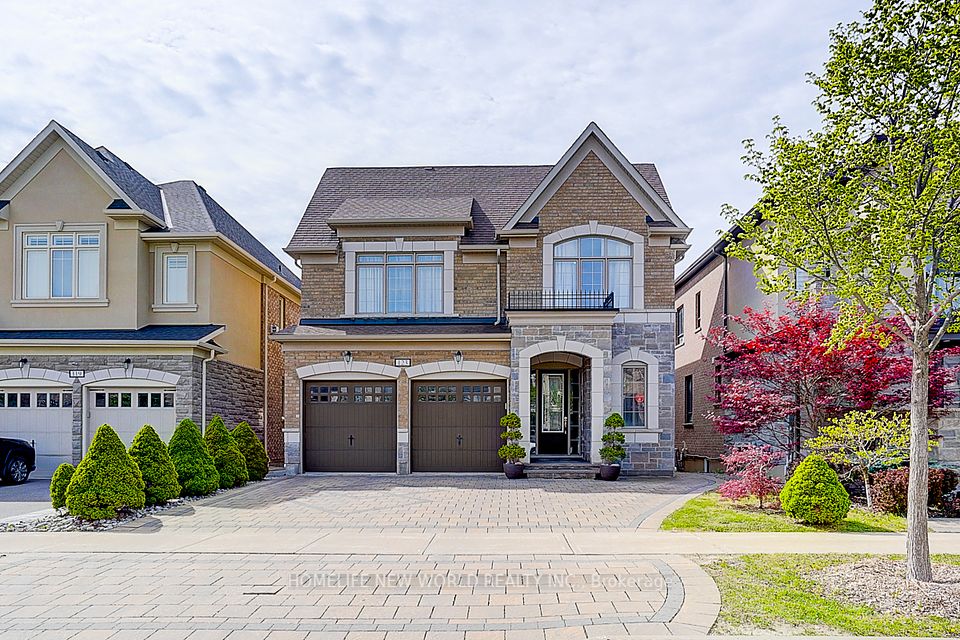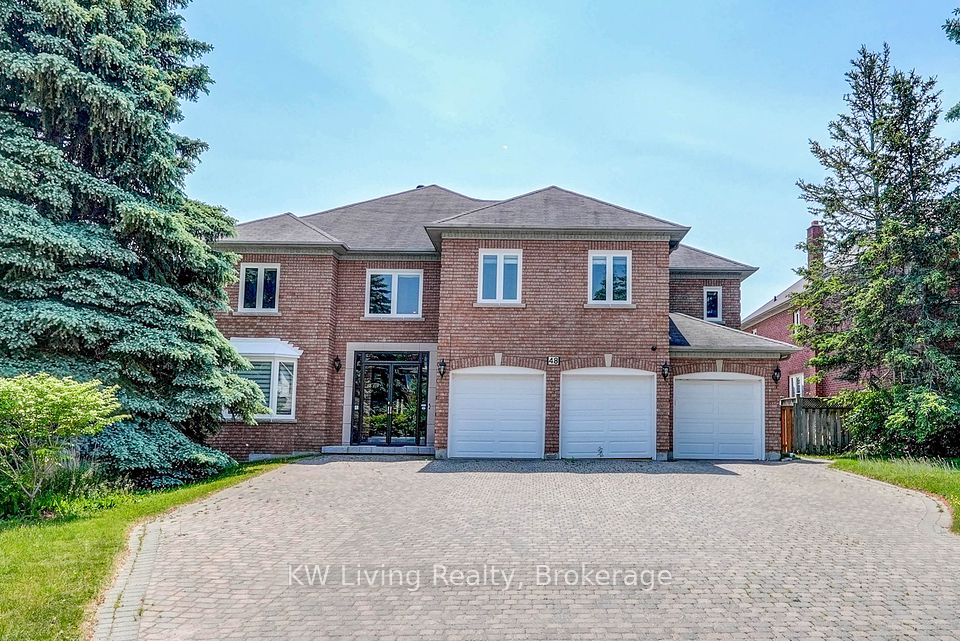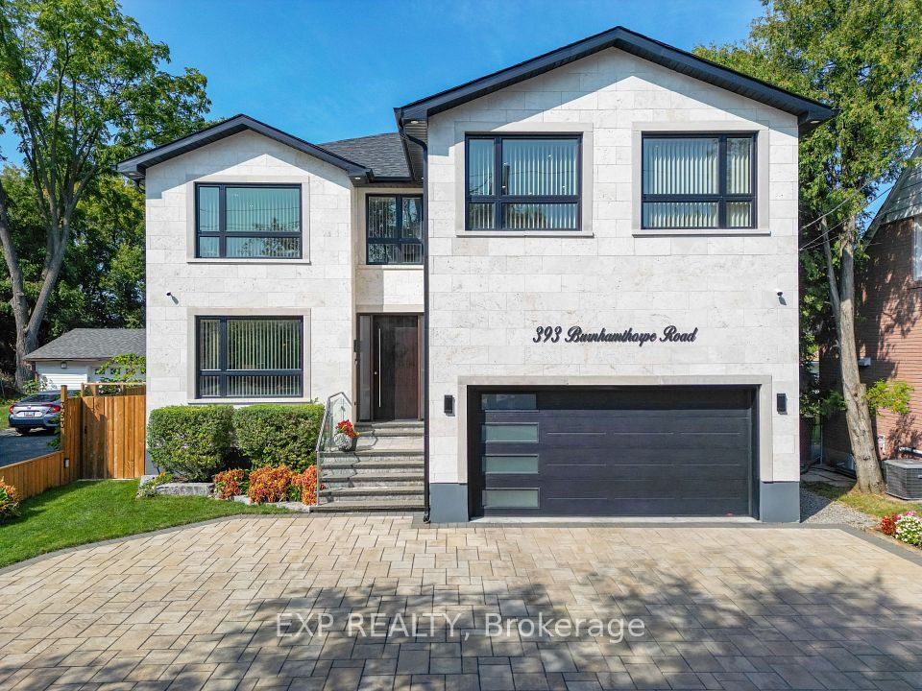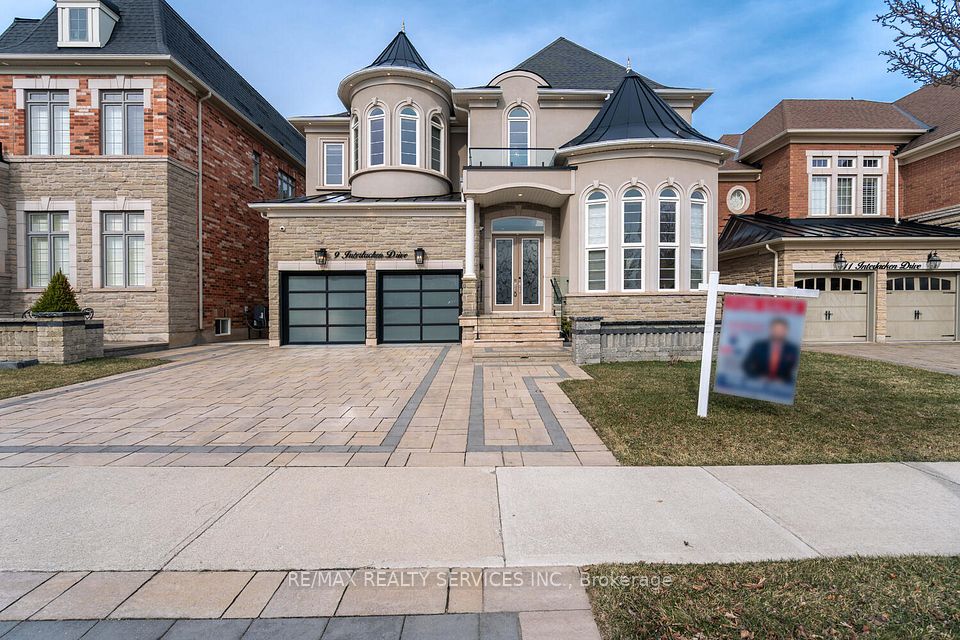
$2,680,000
41 Deerhaven Crescent, Vaughan, ON L4L 1A6
Virtual Tours
Price Comparison
Property Description
Property type
Detached
Lot size
N/A
Style
2-Storey
Approx. Area
N/A
Room Information
| Room Type | Dimension (length x width) | Features | Level |
|---|---|---|---|
| Living Room | 3.51 x 3.96 m | Hardwood Floor, Wainscoting, Coffered Ceiling(s) | Main |
| Dining Room | 4.57 x 5.05 m | Hardwood Floor, Window, Coffered Ceiling(s) | Main |
| Kitchen | 4.27 x 3.96 m | Hardwood Floor, Coffered Ceiling(s), Centre Island | Main |
| Breakfast | 3.66 x 3.96 m | Open Concept, Coffered Ceiling(s), Overlooks Backyard | Main |
About 41 Deerhaven Crescent
Welcome to this exquisite newly built home by Gold Park Homes, ideally set on a 55' x 113' lot in a warm, family-friendly community. Boasting approximately 6,000 sq ft of luxuriously finished living space, this residence features a full walk-out lower level with a brand-new finished legal 2-bedroom, 2-bathroom suite with its own entrance, laundry, and full kitchen, it's perfect for extended family or potential rental income. Inside, the home is flooded with natural light thanks to oversized windows and glass doors, with soaring 10' ceilings on the main floor. The thoughtfully designed layout includes 5+2 bedrooms, 6 bathrooms, and a convenient second-floor laundry room, plenty of space for the entire family. Over $400,000 in premium upgrades elevate every corner of the home: coffered detailed ceilings throughout main floor, detailed wainscoting on main and 2nd level, custom built-ins and cabinetry and an oversized 17' kitchen island with integrated built in breakfast area. Pocket doors, upgraded ensuite plumbing with a steam humidifier, silhouette blinds, premium interior doors, security cameras and so much more!! ***Ethan Allen furniture and décor are negotiable. Tarion warranty included*** Steps to day cares and medical offices and restaurants. This home blends timeless design with exceptional functionality and ideal location, every detail crafted for modern family living.
Home Overview
Last updated
12 hours ago
Virtual tour
None
Basement information
Finished with Walk-Out, Separate Entrance
Building size
--
Status
In-Active
Property sub type
Detached
Maintenance fee
$N/A
Year built
--
Additional Details
MORTGAGE INFO
ESTIMATED PAYMENT
Location
Some information about this property - Deerhaven Crescent

Book a Showing
Find your dream home ✨
I agree to receive marketing and customer service calls and text messages from homepapa. Consent is not a condition of purchase. Msg/data rates may apply. Msg frequency varies. Reply STOP to unsubscribe. Privacy Policy & Terms of Service.






