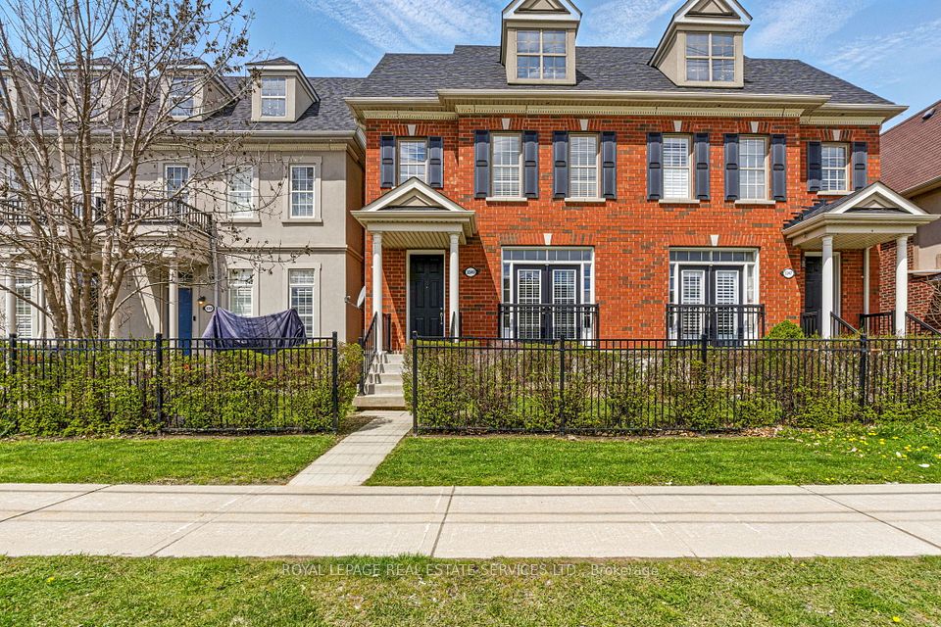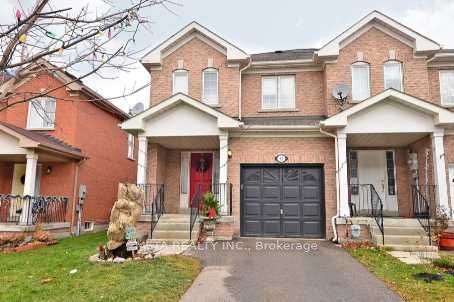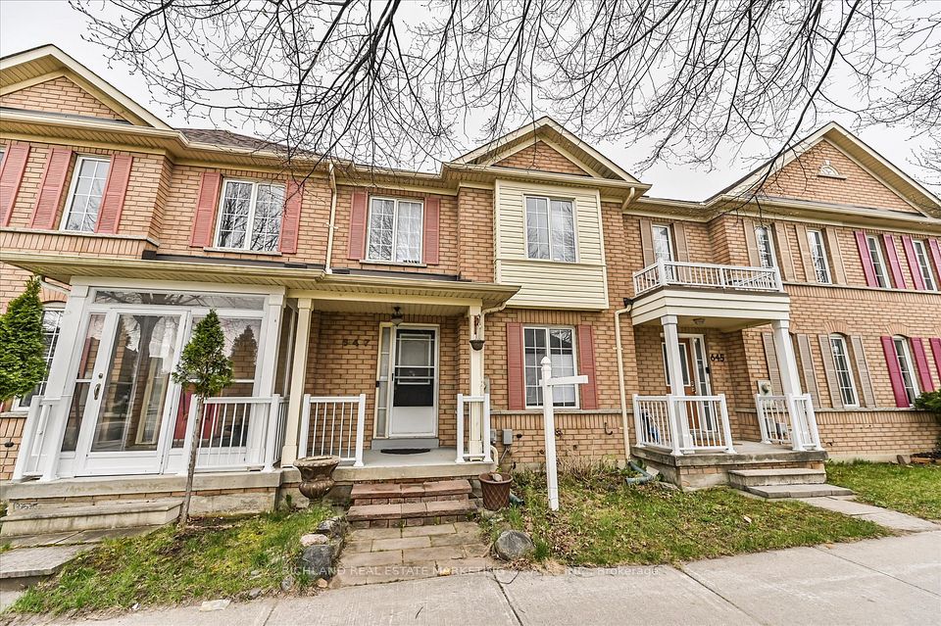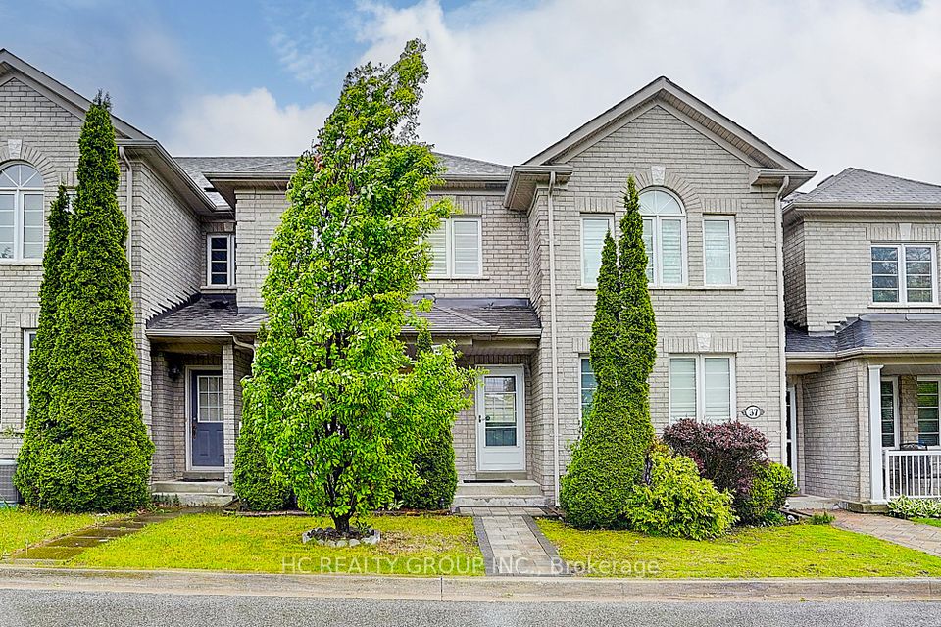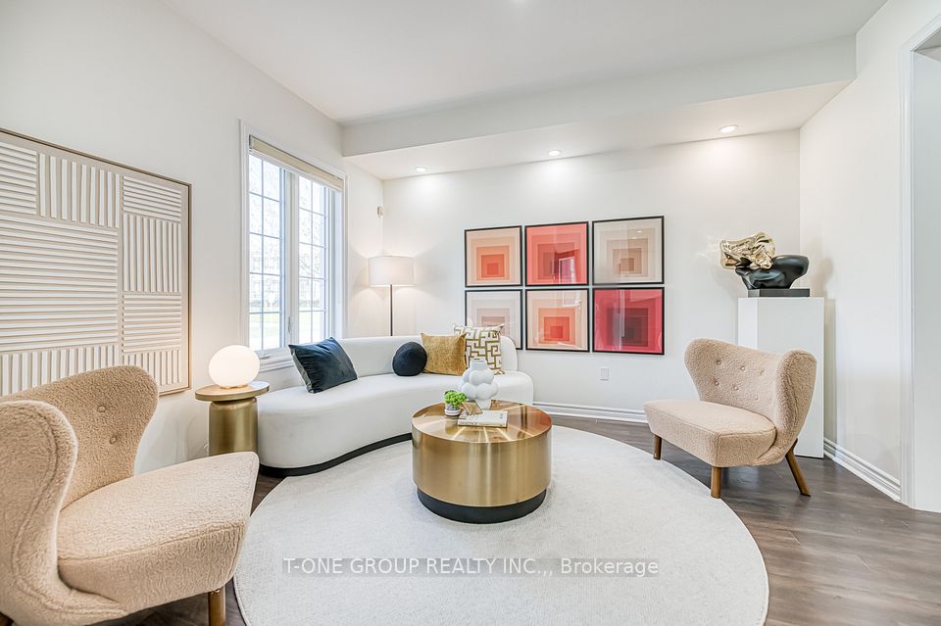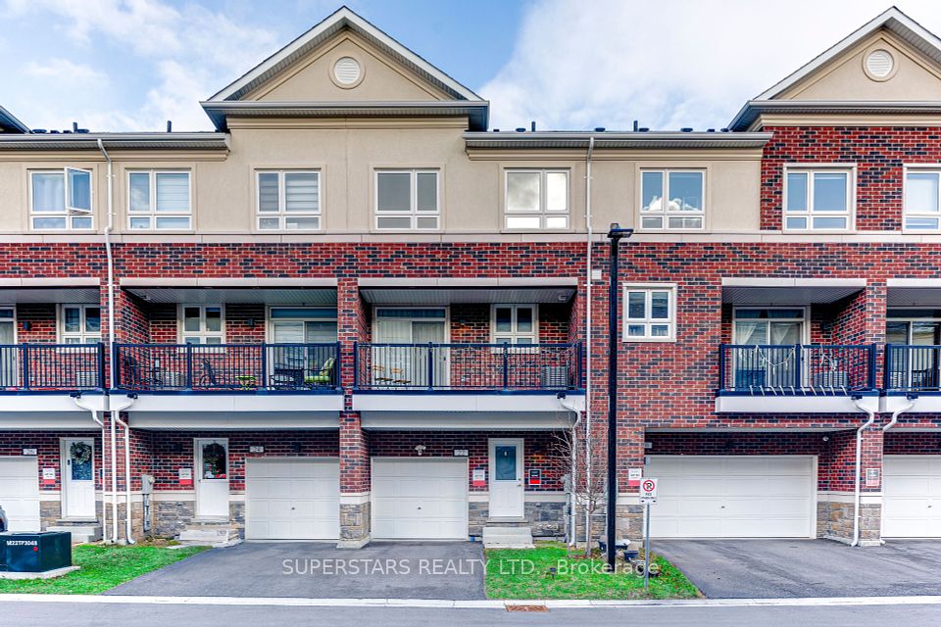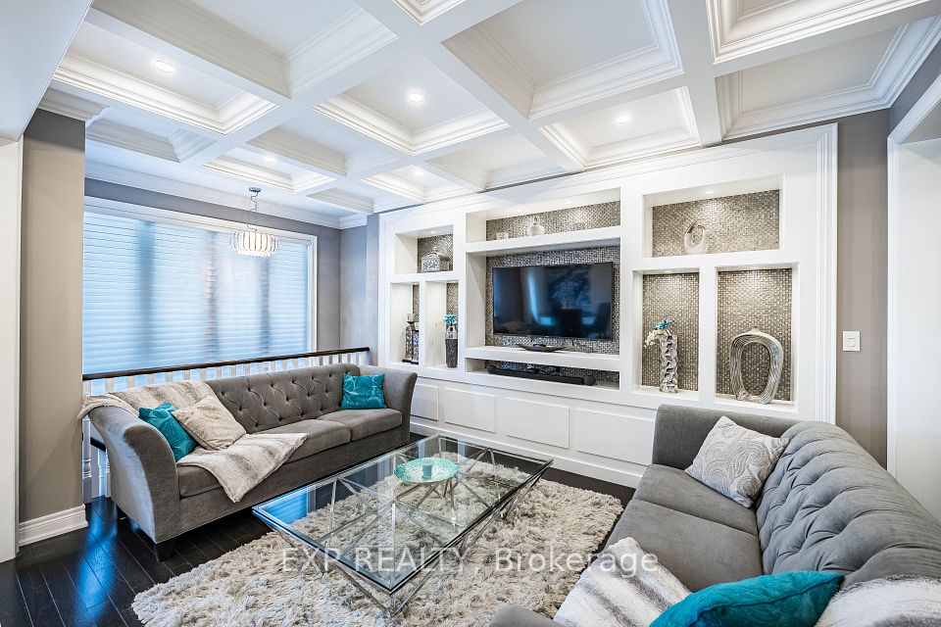
$1,399,990
41 Credit Lane, Richmond Hill, ON L4E 1G9
Price Comparison
Property Description
Property type
Att/Row/Townhouse
Lot size
N/A
Style
3-Storey
Approx. Area
N/A
Room Information
| Room Type | Dimension (length x width) | Features | Level |
|---|---|---|---|
| Recreation | 4.88 x 3.66 m | 4 Pc Bath | Ground |
| Kitchen | 4.11 x 2.29 m | Centre Island, Overlooks Family, Open Concept | Main |
| Breakfast | 2.29 x 3.28 m | Overlooks Family, Open Concept | Main |
| Family Room | 3.35 x 5.49 m | Electric Fireplace, W/O To Terrace, Open Concept | Main |
About 41 Credit Lane
This stunning home, set within a private community overlooking prestigious Bayview Ave features a double car garage, roof top terrace, and 2500 sq ft of stylish living space. The designer selections enhance the natural flow of the layout, perfect for large family gatherings, cooking, dining, working from home, relaxing & entertaining. Nestled in nature, this home has access to ravine living, modern shopping and amenities, as well as quick access to major routes.
Home Overview
Last updated
May 9
Virtual tour
None
Basement information
Full, Unfinished
Building size
--
Status
In-Active
Property sub type
Att/Row/Townhouse
Maintenance fee
$N/A
Year built
--
Additional Details
MORTGAGE INFO
ESTIMATED PAYMENT
Location
Some information about this property - Credit Lane

Book a Showing
Find your dream home ✨
I agree to receive marketing and customer service calls and text messages from homepapa. Consent is not a condition of purchase. Msg/data rates may apply. Msg frequency varies. Reply STOP to unsubscribe. Privacy Policy & Terms of Service.






