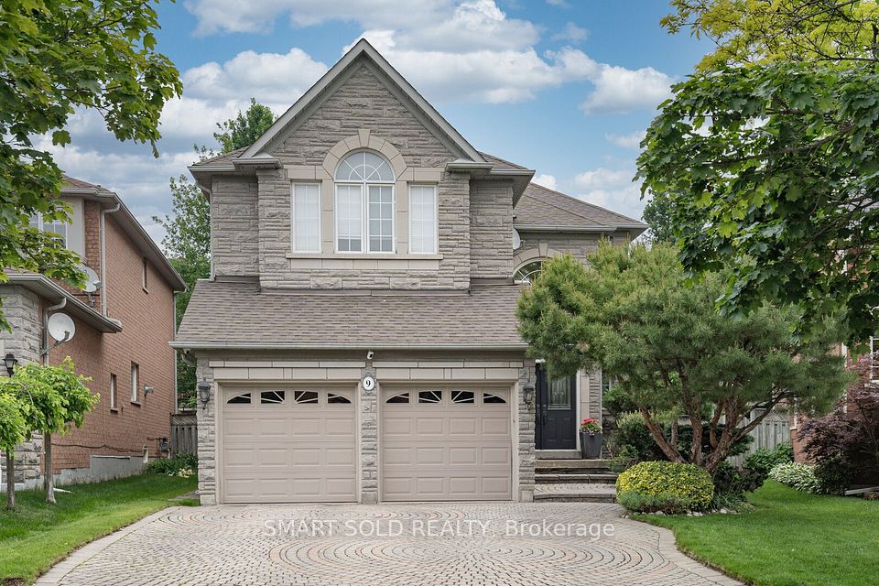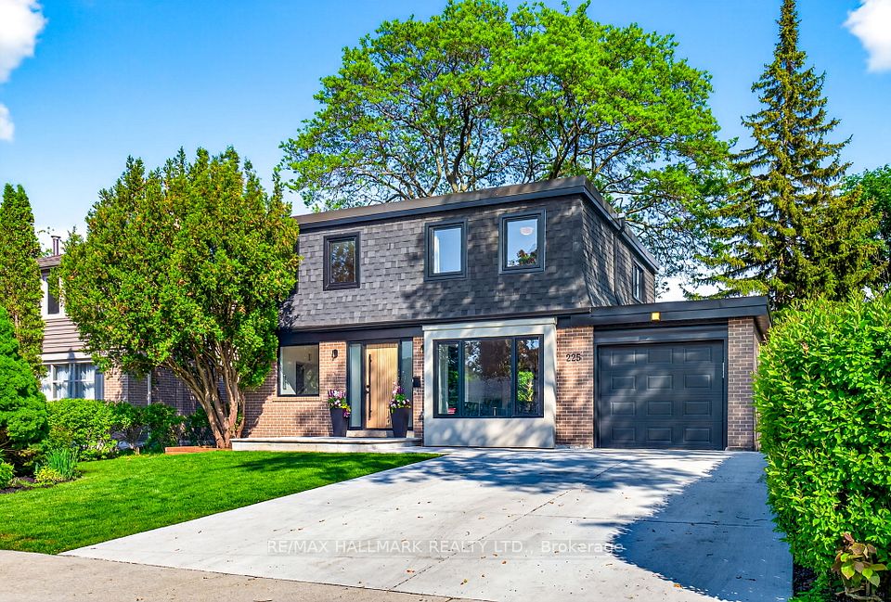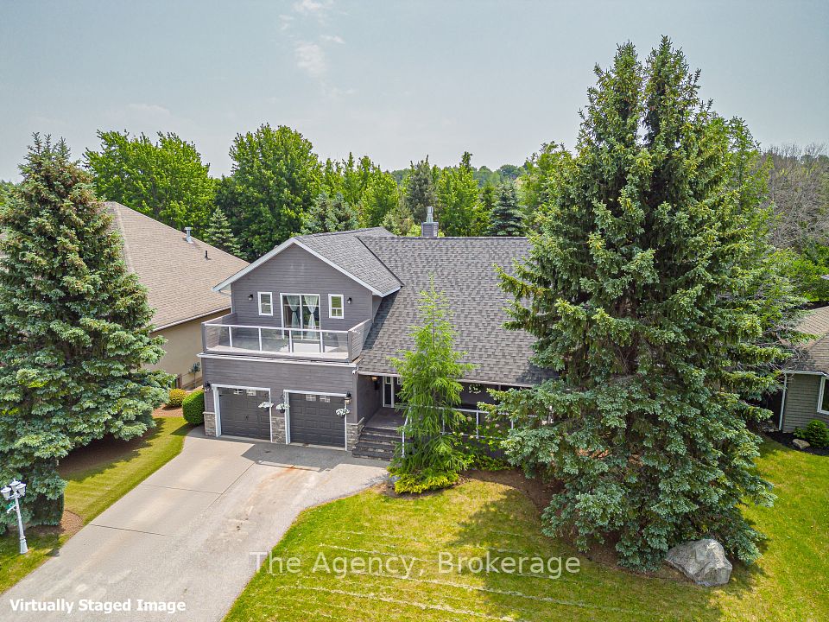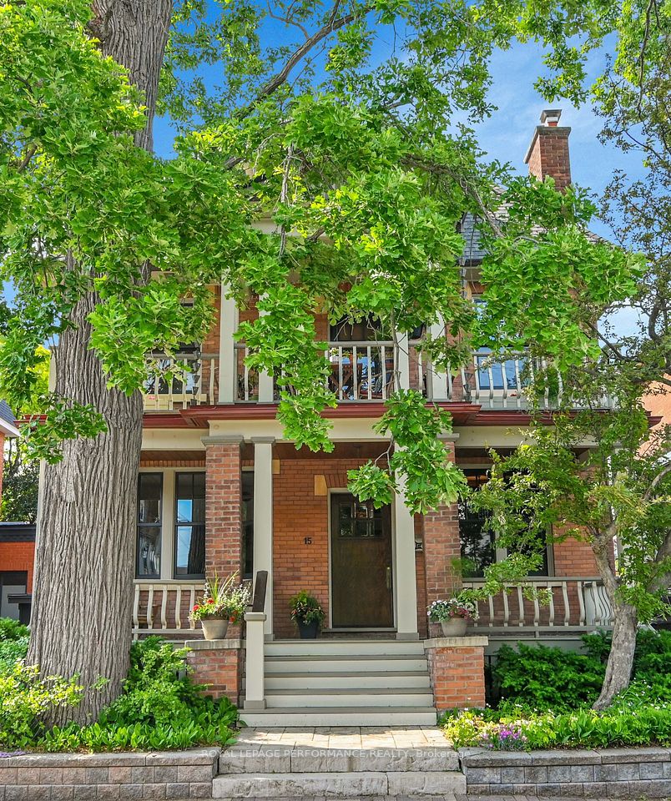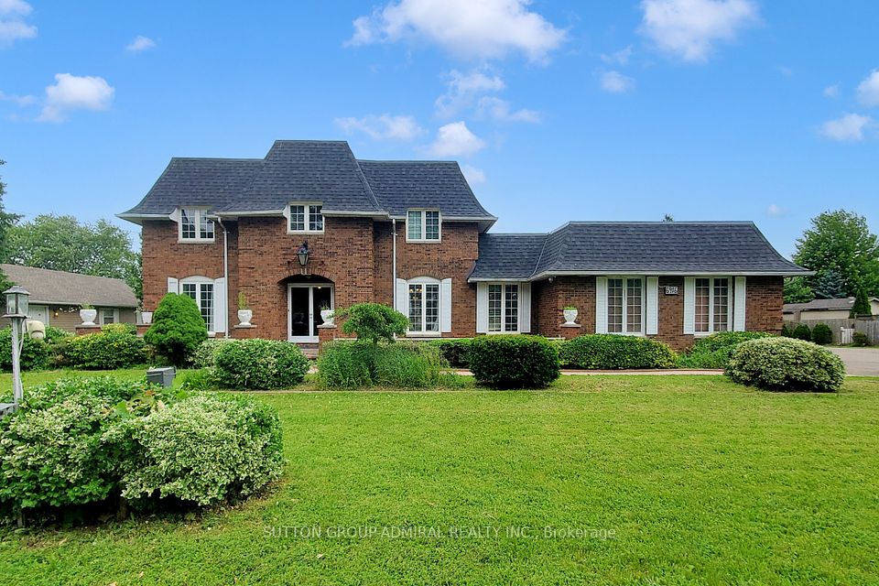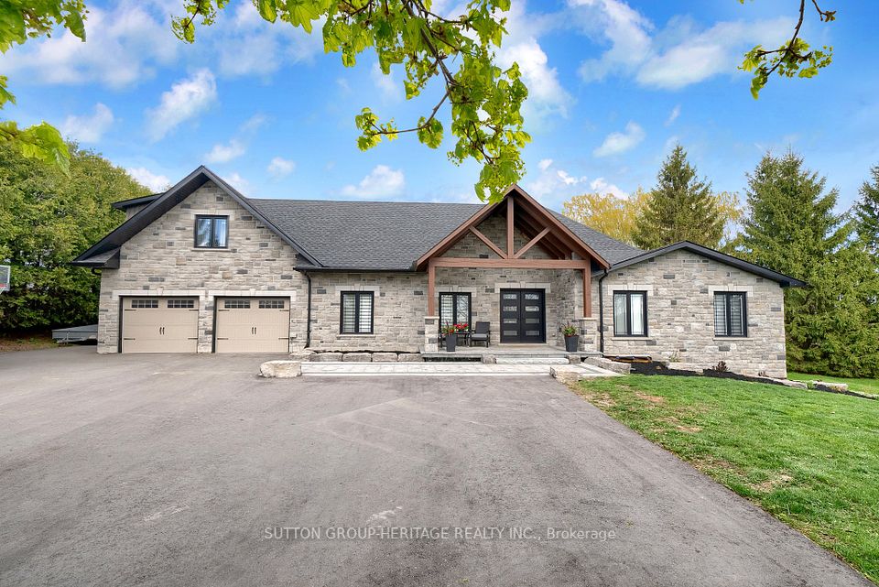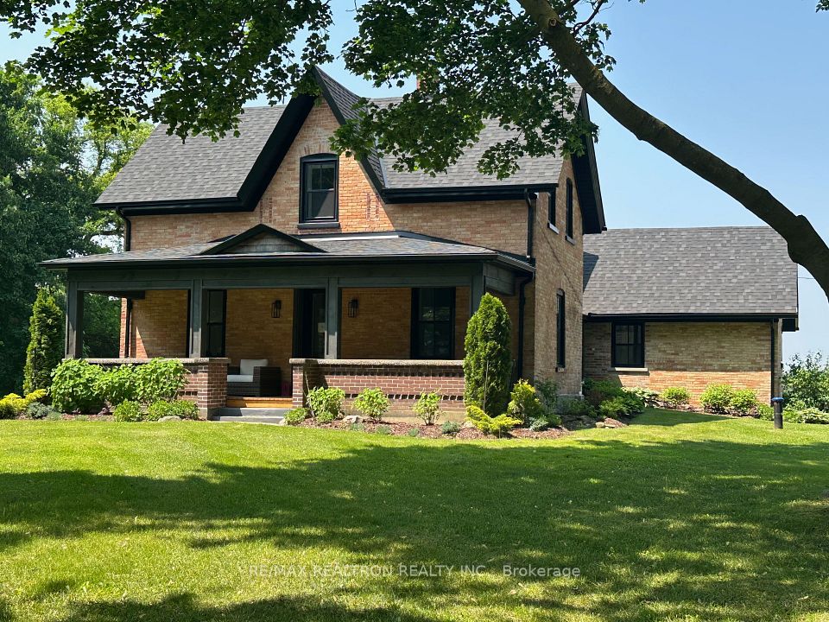
$1,999,999
Last price change May 4
41 Country Club Crescent, Uxbridge, ON L9P 0B8
Price Comparison
Property Description
Property type
Detached
Lot size
N/A
Style
2-Storey
Approx. Area
N/A
Room Information
| Room Type | Dimension (length x width) | Features | Level |
|---|---|---|---|
| Kitchen | 5.54 x 4.79 m | Ceramic Floor, Granite Counters, Centre Island | Ground |
| Breakfast | 4.03 x 3.76 m | Ceramic Floor, W/O To Patio | Ground |
| Dining Room | 5.04 x 4.6 m | Hardwood Floor, Combined w/Living, Vaulted Ceiling(s) | Ground |
| Living Room | 5.54 x 4.06 m | Hardwood Floor, Combined w/Dining, Coffered Ceiling(s) | Ground |
About 41 Country Club Crescent
Welcome to the prestigious Wyndance Estates community, where an exceptional opportunity awaits you to acquire a splendid four-bedroom family residence with 3 car garage, and a fully finished basement. This spacious home boasts a massive sized family room, flooded with natural light, and a substantial eat-in gourmet kitchen upgraded to a brand new quartz countertop equipped with a Monogram gas stove, smart fridge and double ovens. The breakfast area opens up through French doors to a stone patio, creating an inviting outdoor living space complete with a pergola, children's playground set and a brand new AquaSport Swim Spa (17ft), installed in March 2024. Work from home in main floor office with linear, see-through fireplace overlooking garden. Basement with wine/beer fridge and quartz counter. 9' ceilings in basement with home theatre and gym! Professionally installed Generalaire Humidifier 2023. Over 200K+ in upgrades in the last 3 years! POTL Fee - $553.91
Home Overview
Last updated
May 4
Virtual tour
None
Basement information
Finished, Full
Building size
--
Status
In-Active
Property sub type
Detached
Maintenance fee
$N/A
Year built
--
Additional Details
MORTGAGE INFO
ESTIMATED PAYMENT
Location
Some information about this property - Country Club Crescent

Book a Showing
Find your dream home ✨
I agree to receive marketing and customer service calls and text messages from homepapa. Consent is not a condition of purchase. Msg/data rates may apply. Msg frequency varies. Reply STOP to unsubscribe. Privacy Policy & Terms of Service.






