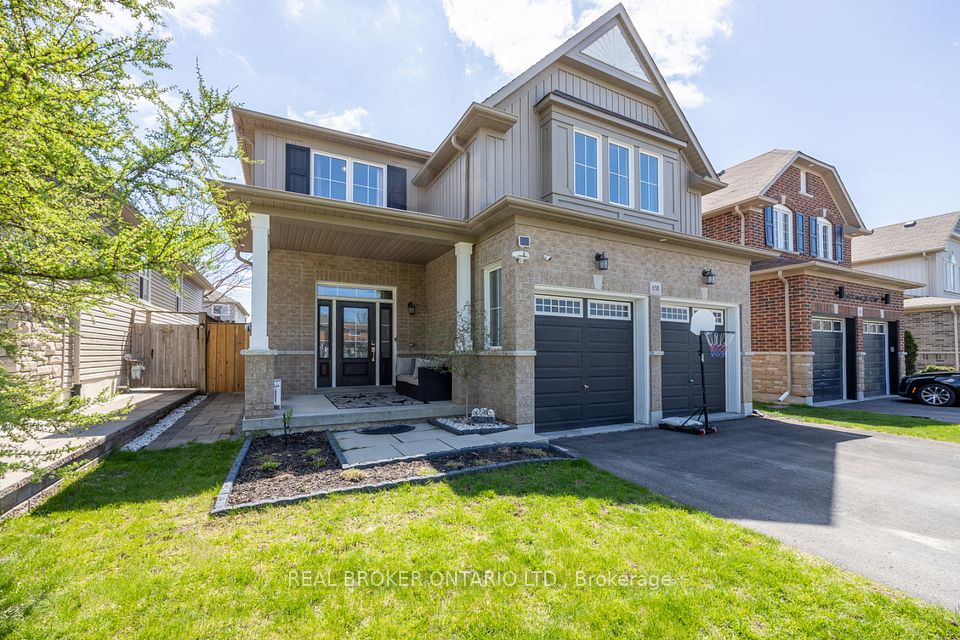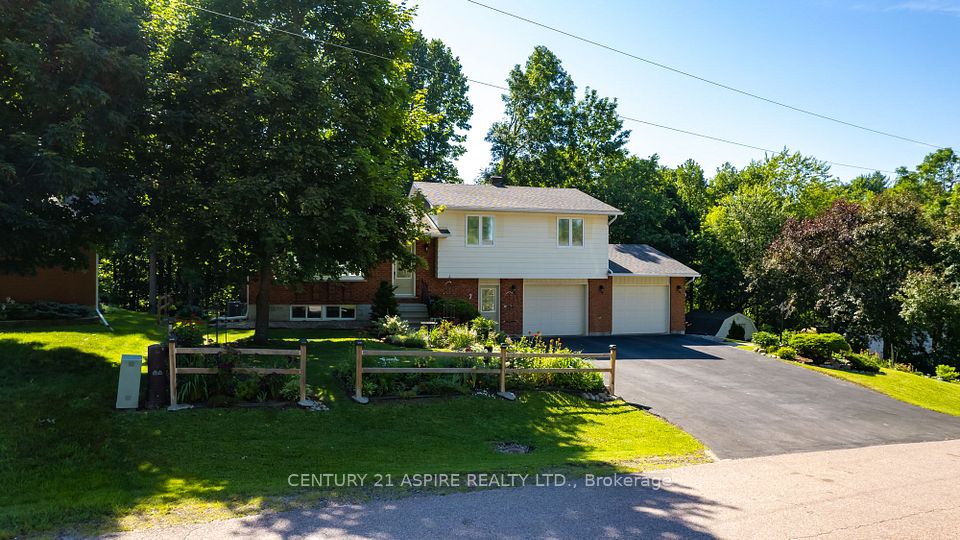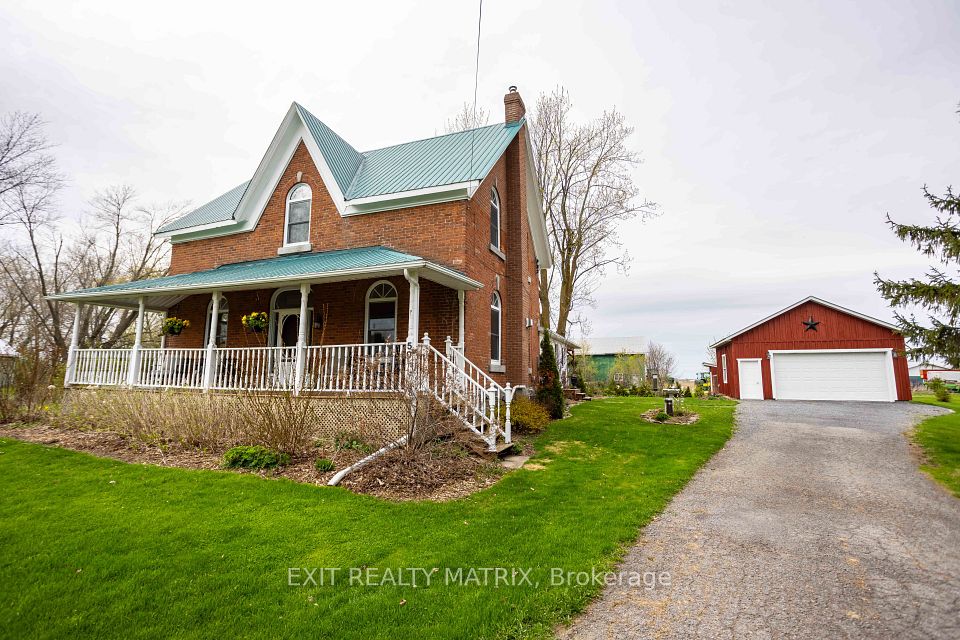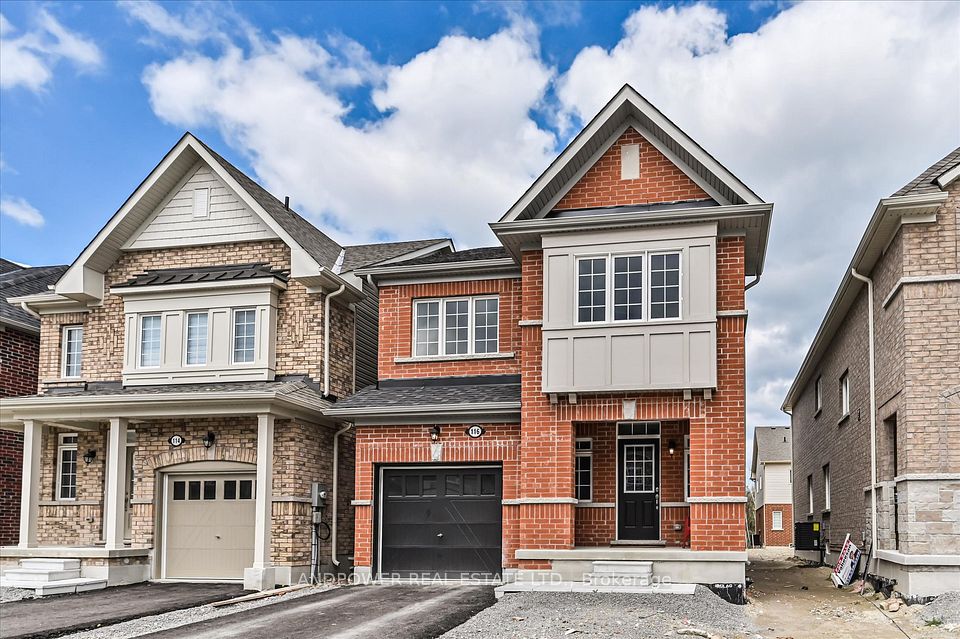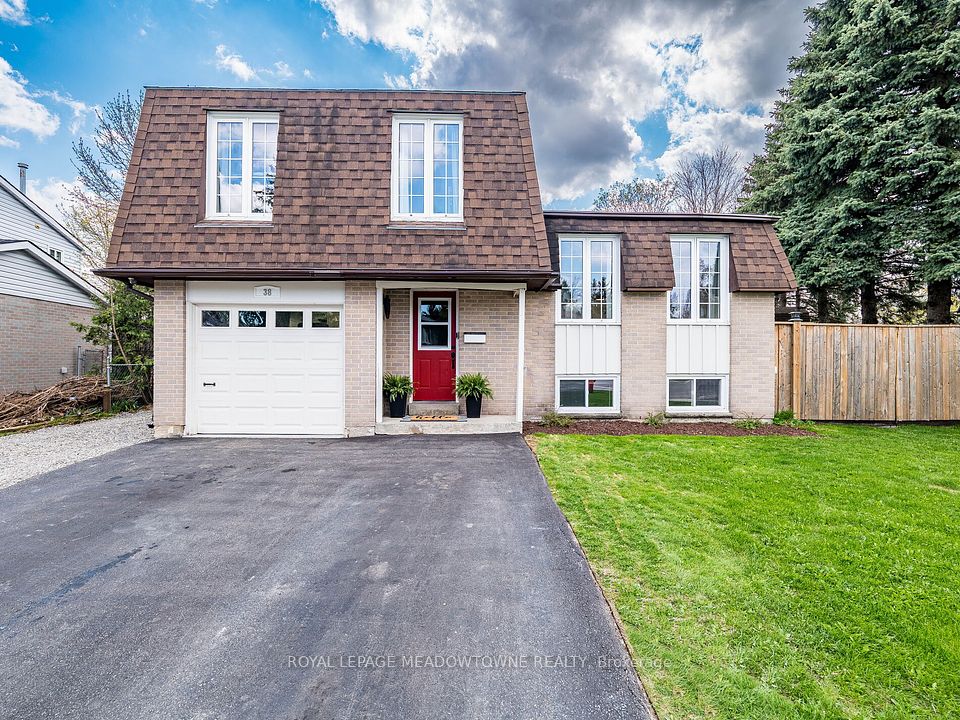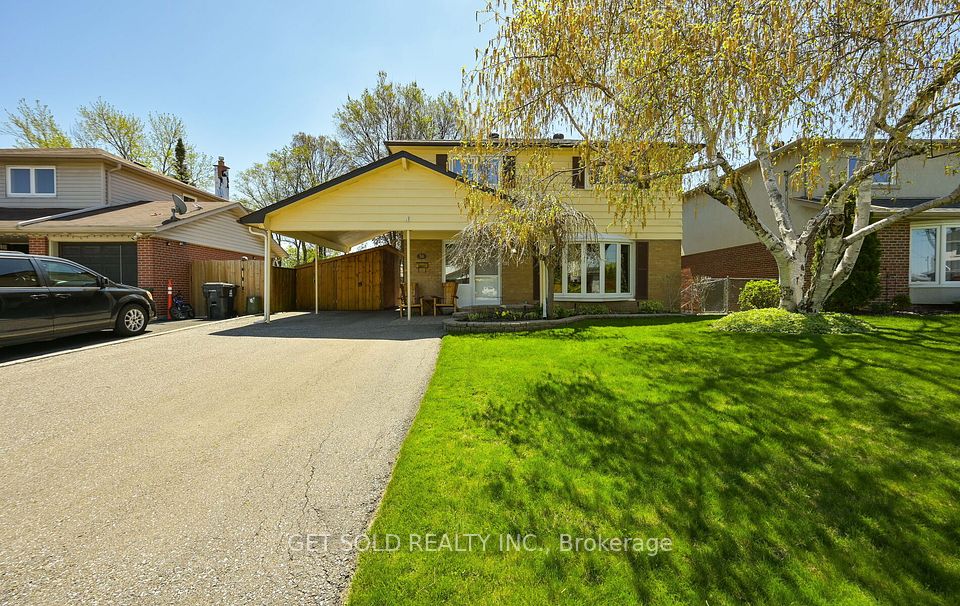$795,000
41 Carberry Crescent, Brampton, ON L6V 2G2
Virtual Tours
Price Comparison
Property Description
Property type
Detached
Lot size
N/A
Style
2-Storey
Approx. Area
N/A
Room Information
| Room Type | Dimension (length x width) | Features | Level |
|---|---|---|---|
| Foyer | 4.5 x 1.73 m | Ceramic Floor, Double Closet, 2 Pc Bath | Main |
| Living Room | 4.32 x 3.92 m | Picture Window, Laminate, Open Concept | Main |
| Dining Room | 2.88 x 2.73 m | Laminate, Window, Combined w/Living | Main |
| Kitchen | 4.63 x 2.55 m | Eat-in Kitchen, W/O To Yard, Ceramic Floor | Main |
About 41 Carberry Crescent
Welcome to 41 Carberry Crescent, an incredible opportunity to own a detached 4-bedroom, 2-bathroom home in Brampton for under $800,000! Situated on a wide 50 x 100 lot with a double car driveway, this home is perfect for families or renovators looking to add value. The main floor features an open concept living and dining room, and an eat-in kitchen with a walkout to a large, fully fenced backyard ideal for entertaining or letting the kids play. The basement includes a finished rec room and a spacious utility room with tons of storage space. While the home needs some updating, the fundamentals are solid: new roof (2021), furnace and AC (2019), front right window well (2023), and a washer and dryer only 1.5 years old. Located in a family-friendly neighbourhood close to excellent public and Catholic schools, parks, Century Gardens Rec Centre, transit options, and convenient access to Hwy 410. Dont miss your chance to transform this well-located gem into your dream home!
Home Overview
Last updated
Apr 14
Virtual tour
None
Basement information
Finished, Separate Entrance
Building size
--
Status
In-Active
Property sub type
Detached
Maintenance fee
$N/A
Year built
2024
Additional Details
MORTGAGE INFO
ESTIMATED PAYMENT
Location
Some information about this property - Carberry Crescent

Book a Showing
Find your dream home ✨
I agree to receive marketing and customer service calls and text messages from homepapa. Consent is not a condition of purchase. Msg/data rates may apply. Msg frequency varies. Reply STOP to unsubscribe. Privacy Policy & Terms of Service.







