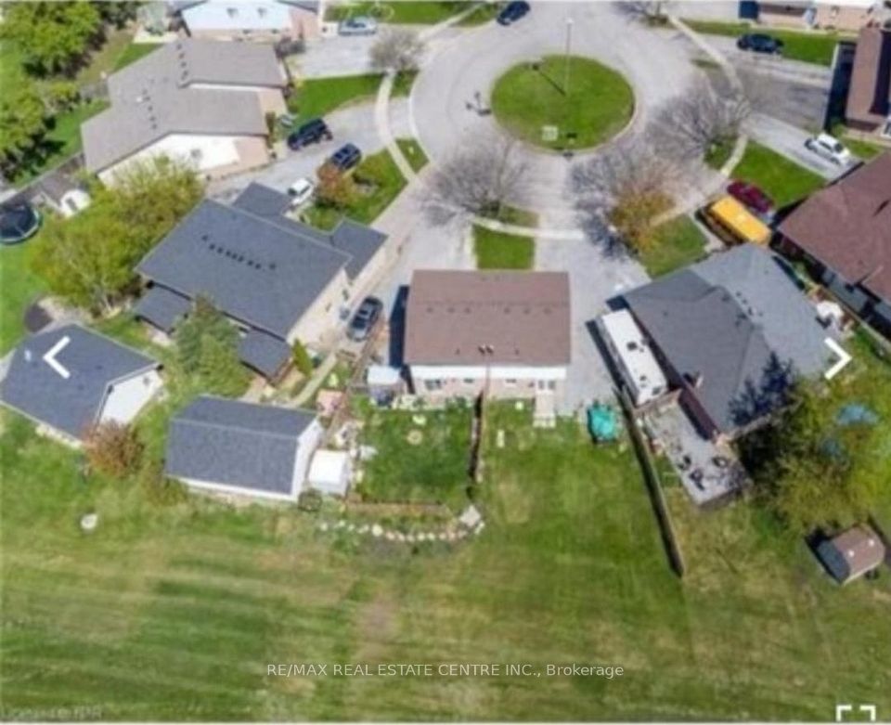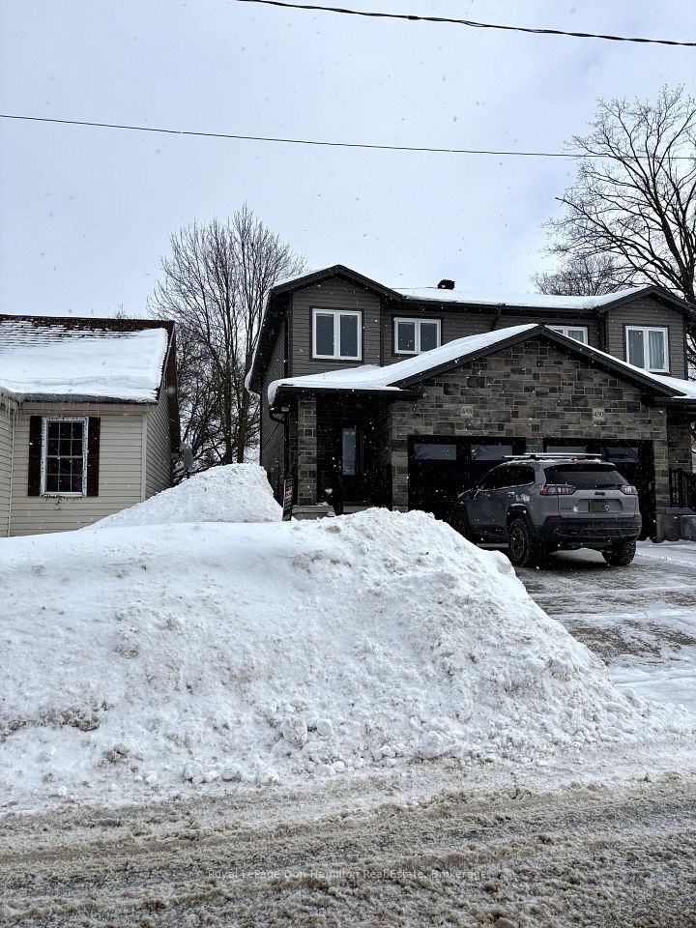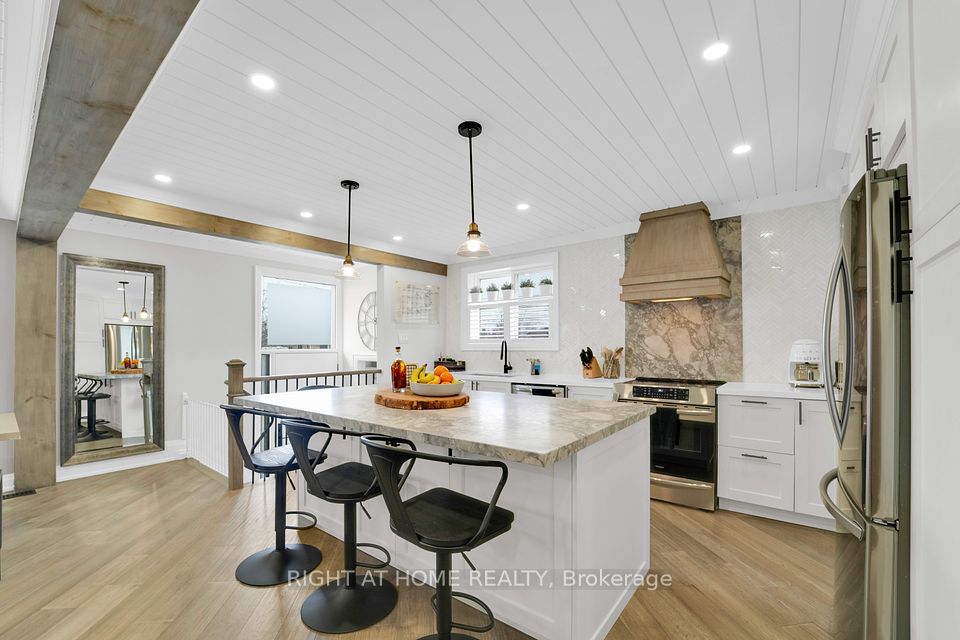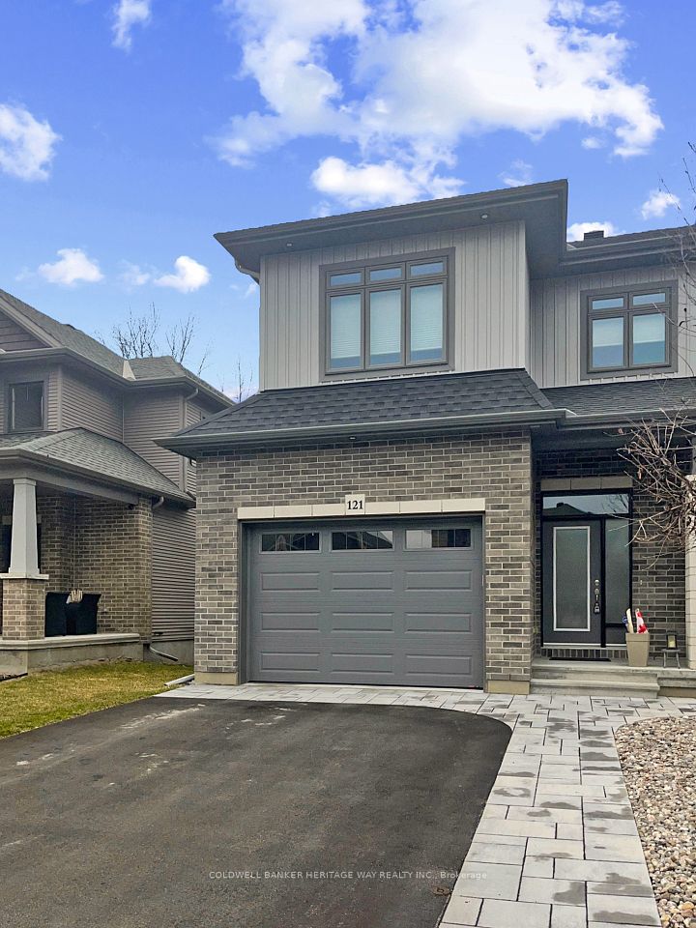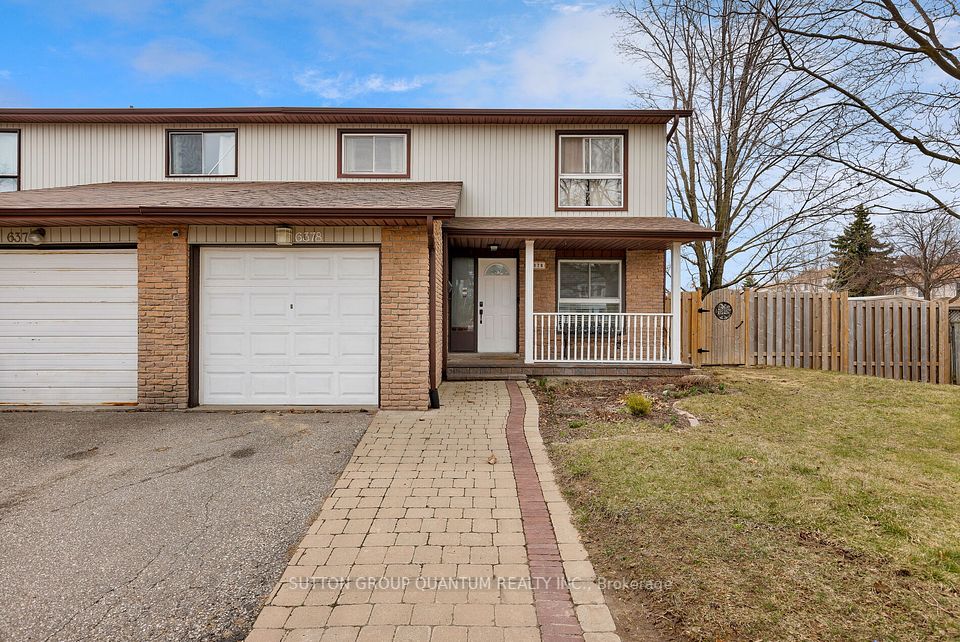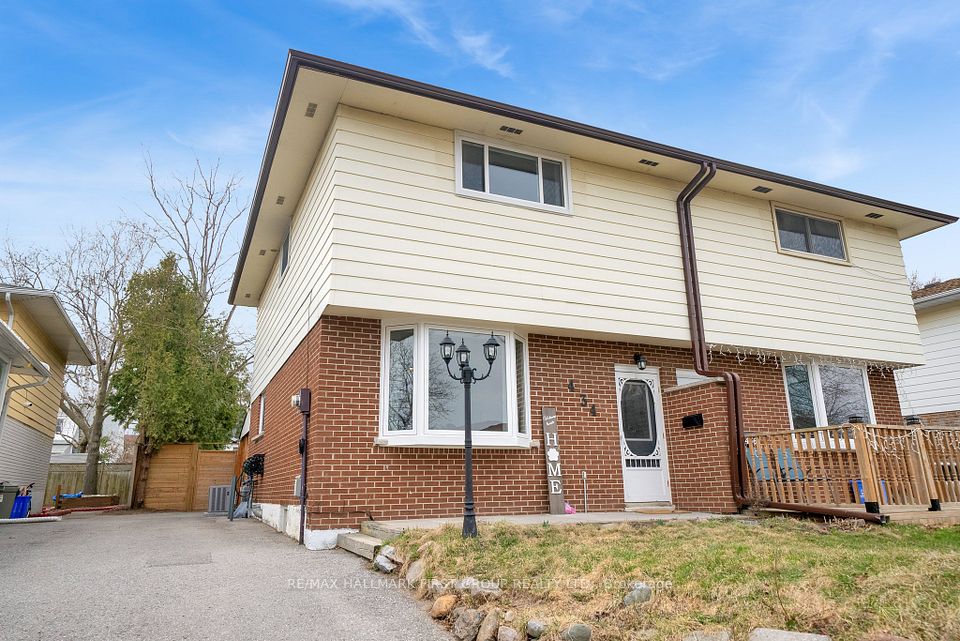$899,999
41 Barden Crescent, Ajax, ON L1Z 2A9
Virtual Tours
Price Comparison
Property Description
Property type
Semi-Detached
Lot size
N/A
Style
2-Storey
Approx. Area
N/A
Room Information
| Room Type | Dimension (length x width) | Features | Level |
|---|---|---|---|
| Family Room | 4.26 x 3.4 m | Open Concept, Hardwood Floor, Pot Lights | Ground |
| Living Room | 3.96 x 3.12 m | Hardwood Floor, Separate Room, Pot Lights | Ground |
| Kitchen | 3.5 x 3.04 m | Centre Island, Stainless Steel Appl, Granite Counters | Ground |
| Breakfast | 2.85 x 2.8 m | Ceramic Floor, W/O To Yard, Open Concept | Ground |
About 41 Barden Crescent
Welcome to this Beautifully Upgraded North Ajax Semi-Detached Home Offering the Space, Privacy, and Feel of a Detached Home! Impressive Layout-Over 1,500 Sq. Ft. Above Grade. This Spacious Home Features a Separate Living/Den and Family Room, Providing Flexibility for Work, Relaxation or Entertaining. Fabulous Kitchen with new Quartz Counters, Pot Lights, S/S Appliances and a Large Island with a Breakfast Bar. Enjoy the Bright, Open-Concept Design Flooded with Large Windows and Natural Sunlight. Upgrades Include New Pot Lights throughout, Freshly Painted, New Baseboards, New Quartz Kitchen Counter, New Roof & Windows (2024). The Bonus is the Brand New Basement with high-quality finishes, a second kitchen, and an additional washroom. Located In One Of Ajax's Most Desirable Areas, Close To Parks, Shops, Top-Rated Schools and all Amenities. Quick And Easy Access For Commuting - Highway 401, 407&412. A Rare Find!
Home Overview
Last updated
2 hours ago
Virtual tour
None
Basement information
Finished
Building size
--
Status
In-Active
Property sub type
Semi-Detached
Maintenance fee
$N/A
Year built
--
Additional Details
MORTGAGE INFO
ESTIMATED PAYMENT
Location
Some information about this property - Barden Crescent

Book a Showing
Find your dream home ✨
I agree to receive marketing and customer service calls and text messages from homepapa. Consent is not a condition of purchase. Msg/data rates may apply. Msg frequency varies. Reply STOP to unsubscribe. Privacy Policy & Terms of Service.







