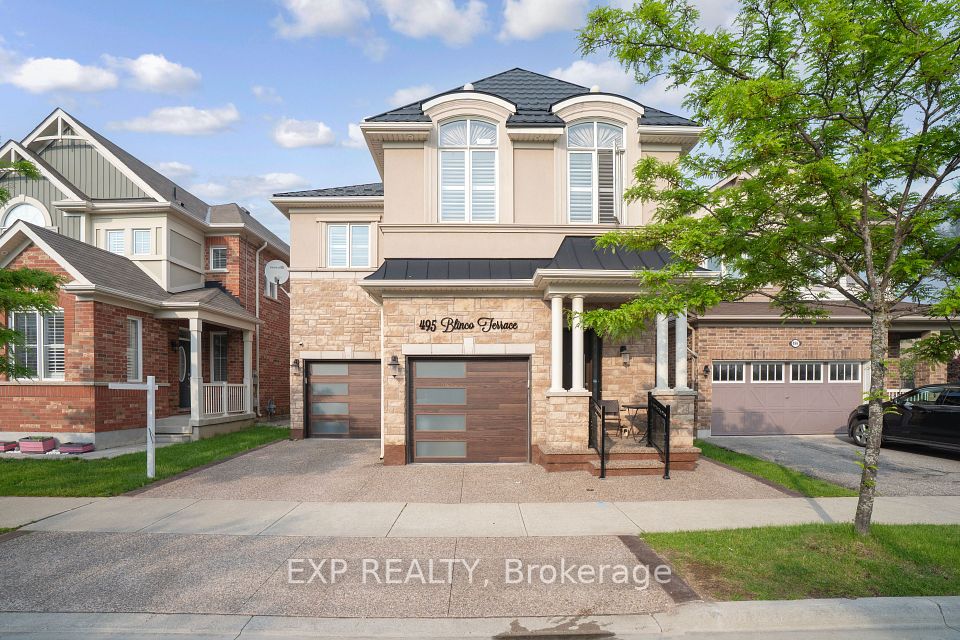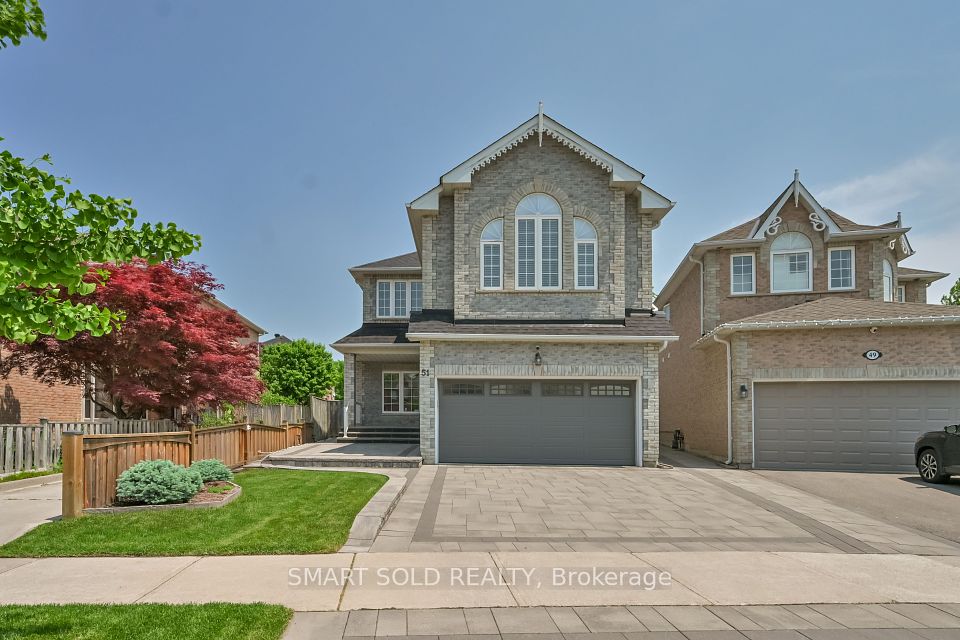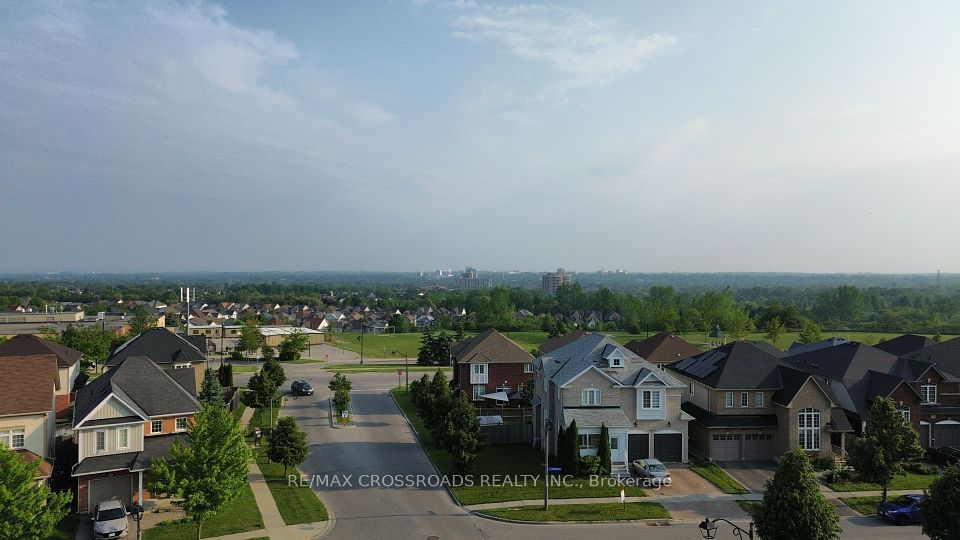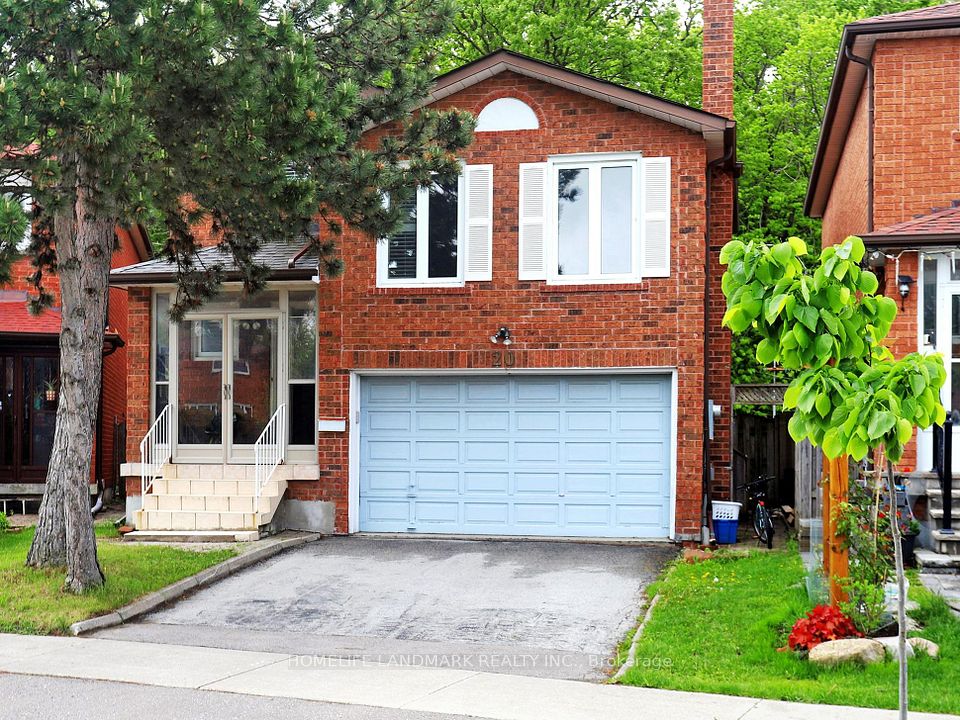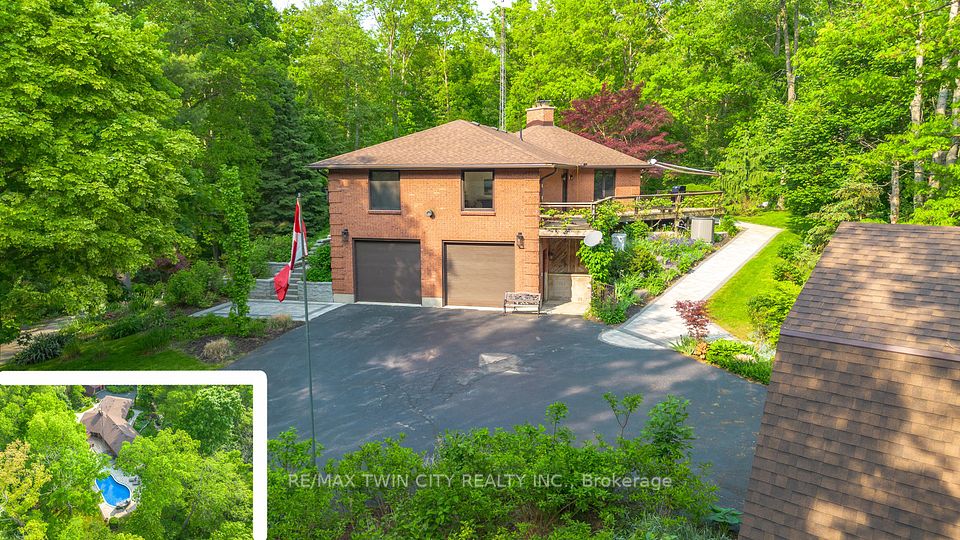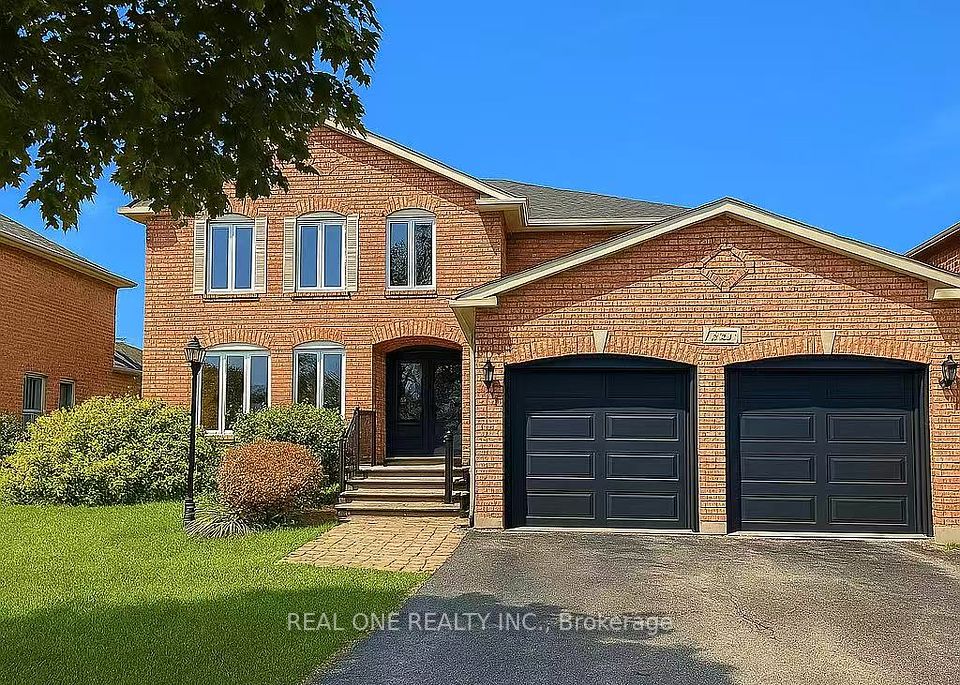
$1,499,985
41 Avalanche Crescent, Brampton, ON L6P 1L8
Virtual Tours
Price Comparison
Property Description
Property type
Detached
Lot size
N/A
Style
2-Storey
Approx. Area
N/A
Room Information
| Room Type | Dimension (length x width) | Features | Level |
|---|---|---|---|
| Living Room | 5.18 x 3.66 m | Hardwood Floor, Pot Lights, Window | Main |
| Dining Room | 4.72 x 3.35 m | Hardwood Floor, Pot Lights, Window | Main |
| Kitchen | 4.84 x 3.35 m | Hardwood Floor, Granite Counters, Stainless Steel Appl | Main |
| Primary Bedroom | 5.79 x 4.26 m | Hardwood Floor, 6 Pc Ensuite, Walk-In Closet(s) | Second |
About 41 Avalanche Crescent
An Extraordinary and Refined Residence Nestled in the Heart of Bram East, One of Brampton's Most Sought-after and Prestigious Neighborhoods. Perfectly Positioned On A 63 Ft Premium Corner Lot, This Stunning Detached Home with 4+2 Bedrooms & 4 Washrooms is the Embodiment Of Upscale Suburban Living, Offering An Expansive 2,934 Sq Ft of Meticulously Designed Living Space Above Grade. This is a One of a Kind Custom Design Home with Every Principal Room Comparable to 4,000+ Sq Ft homes. Every Detail has been Curated to Meet the Needs of the Most Discerning Buyers, From the Custom Floor Plan to Upscale Finishes and High-End Fixtures that Define The Essence Of This Property. From the Moment You Arrive, the Curb Appeal Impresses With Extensive Landscaping, an Extended Driveway, Gazebo and Shed. Inside, the Main Floor Welcomes You with 17 ft Ceilings, Marble and Limestone Cobblestone Flooring, Venetian Plaster and Grand Entranceways. Additionally, Rich Wide Maple Plank Hardwood Floors on 45 degree, Plaster Cornice Mouldings Throughout, Upgraded Lighting, and a Grand Maple Staircase With Custom Iron Pickets. The Chef's Kitchen is a True Gourmet Delight, Featuring Premium Stainless Appliances including Built In Micro/Wall Ovens and Gas Cooktop, Granite Countertops & Backsplash, An Oversized Island. Extended Top of the Line Maple Cabinetry With All of the Bells and Whistles, All Seamlessly Connected to the Great Room and Entertaining Areas. Upstairs, You'll Find Four Generous Sized Bedrooms, Including A Luxurious Primary Retreat With A Walk-in Custom Closet And Hotel Inspired Ensuite Complete With A Double Vanity, Makeup Counter, Jacuzzi Tub And Rainfall Shower. Featuring a Separate Entrance, The Fully Finished Lower Level Offers Incredible Flexibility With Two Additional Bedrooms, An Upgraded Second Kitchen with Quartz Countertops and Stainless Appliances, And A Full Bathroom with Spa Ideal For Extended Family Or Future Rental Potential.
Home Overview
Last updated
4 days ago
Virtual tour
None
Basement information
Finished, Separate Entrance
Building size
--
Status
In-Active
Property sub type
Detached
Maintenance fee
$N/A
Year built
--
Additional Details
MORTGAGE INFO
ESTIMATED PAYMENT
Location
Some information about this property - Avalanche Crescent

Book a Showing
Find your dream home ✨
I agree to receive marketing and customer service calls and text messages from homepapa. Consent is not a condition of purchase. Msg/data rates may apply. Msg frequency varies. Reply STOP to unsubscribe. Privacy Policy & Terms of Service.






