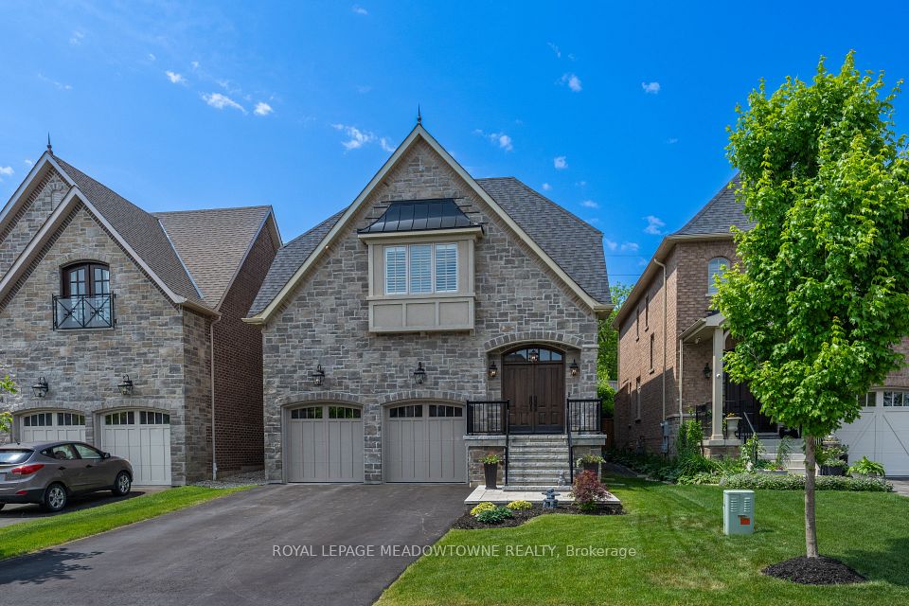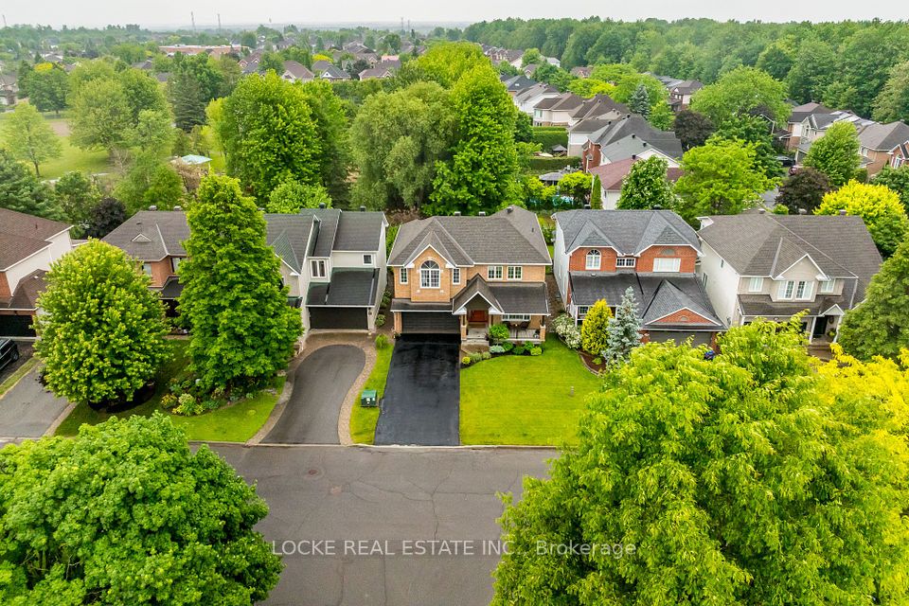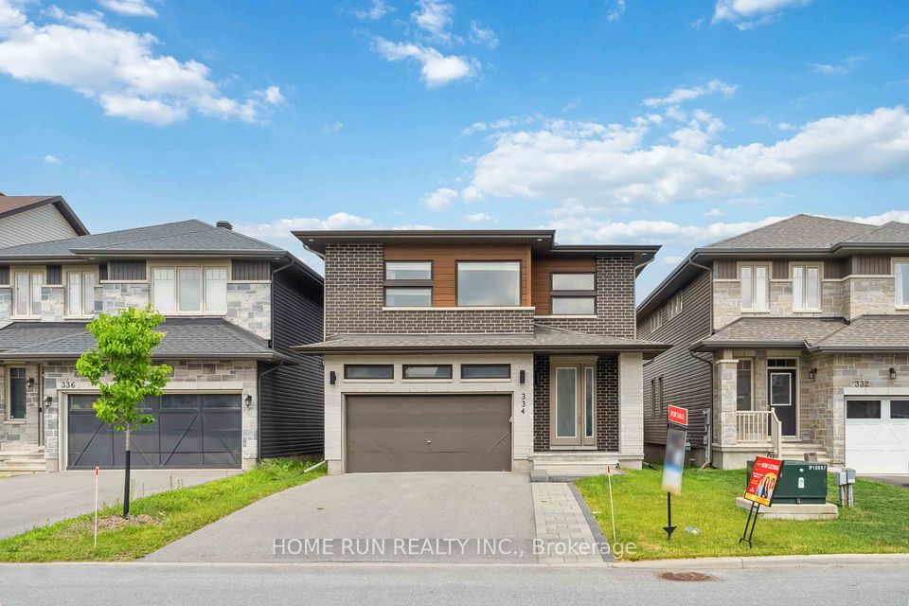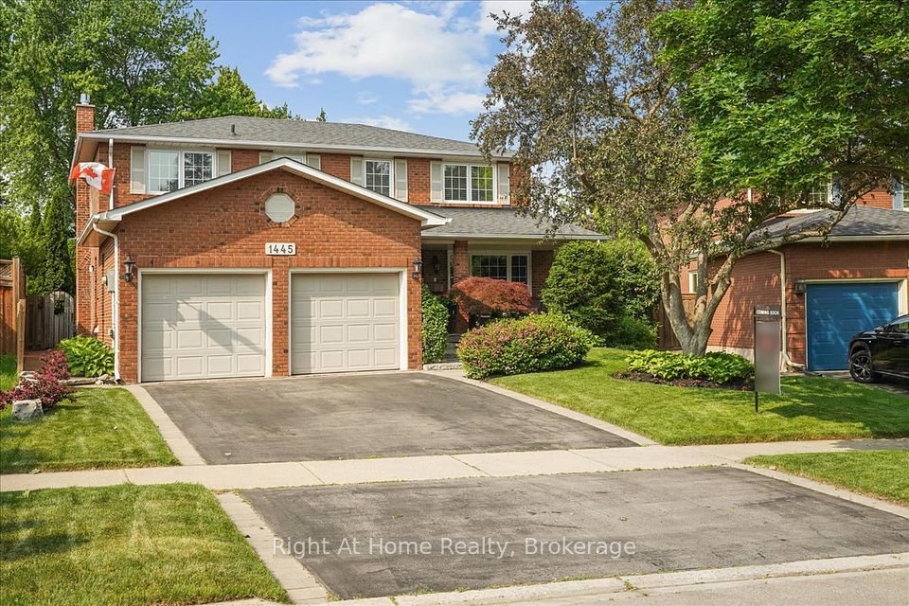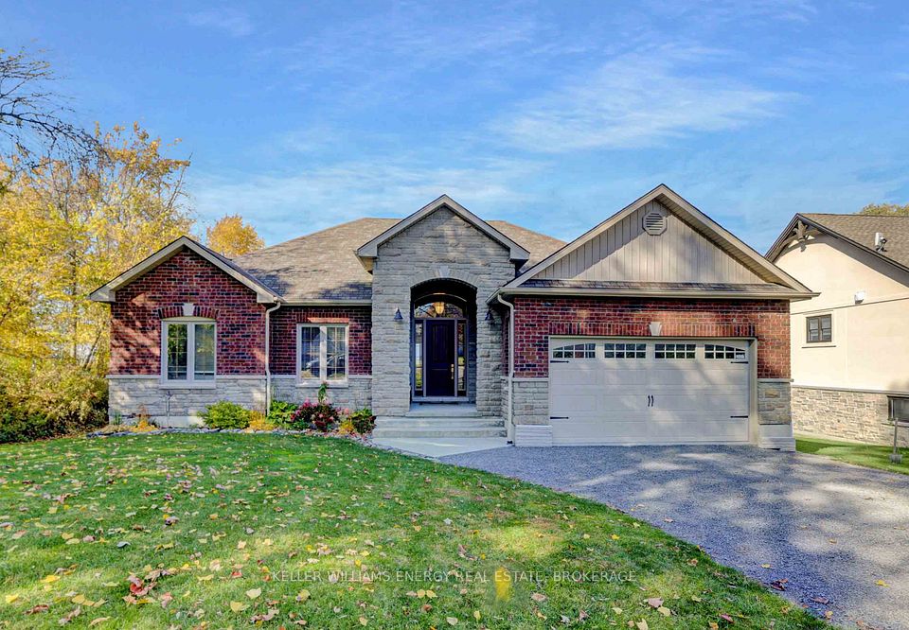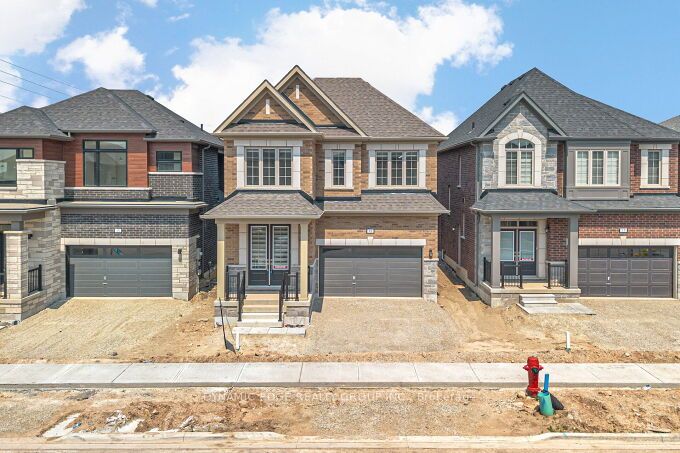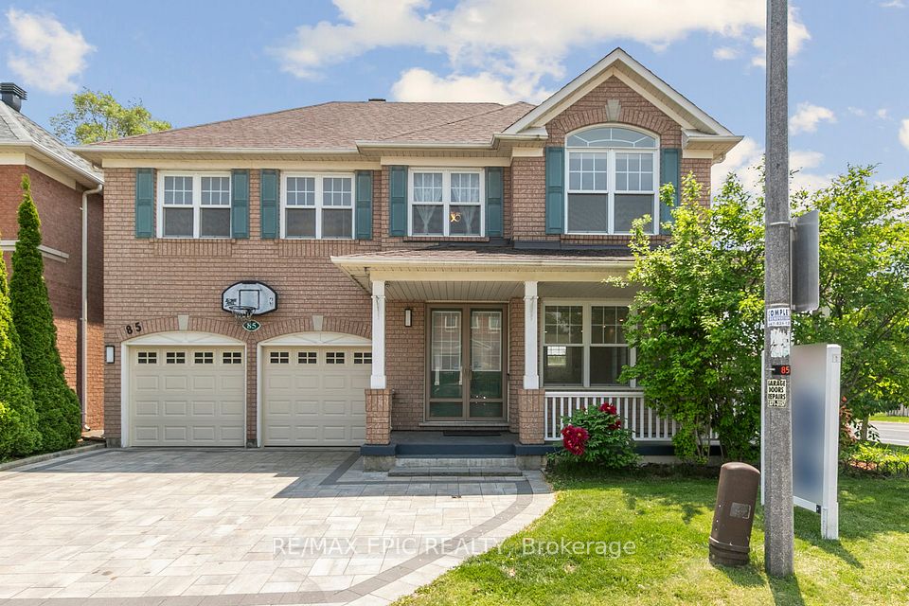
$1,449,000
41 Anndale Drive, Toronto C14, ON M2N 2W9
Virtual Tours
Price Comparison
Property Description
Property type
Detached
Lot size
N/A
Style
1 1/2 Storey
Approx. Area
N/A
Room Information
| Room Type | Dimension (length x width) | Features | Level |
|---|---|---|---|
| Living Room | 4.19 x 3.53 m | Hardwood Floor, Overlooks Frontyard, Wood Trim | Main |
| Dining Room | 2.84 x 3.33 m | Hardwood Floor, Overlooks Frontyard, Open Concept | Main |
| Kitchen | 2.57 x 3.56 m | Tile Floor, B/I Appliances, Overlooks Backyard | Main |
| Bedroom 3 | 2.79 x 3.35 m | Hardwood Floor, Closet, Overlooks Backyard | Main |
About 41 Anndale Drive
Welcome to 41 Anndale Drive, a rare opportunity in the heart of North Yorks Yonge and Sheppard neighbourhood, now part of a newly designated city redevelopment zone with potential for future condominium development. Ideal for builders, investors, or long-term visionaries, this 1 1/2-storey home offers immediate charm and flexibility with 3 bedrooms and 3 bathrooms, including a finished basement apartment with its own kitchen, living/dining area, bedroom, and 4-piece bath. The main floor features an open-concept layout, a versatile third bedroom currently used as a study, and a full bathroom, while the upper level includes two cozy bedrooms with barn-style vaulted ceilings and a private ensuite in the primary. Located on a quiet residential street just steps from Yonge Streets vibrant amenities, subway access, top-rated schools, shopping, dining, and parksthis property is not only move-in or rent-ready but also a strategic investment in an area poised for major transformation.
Home Overview
Last updated
Jun 5
Virtual tour
None
Basement information
Apartment, Separate Entrance
Building size
--
Status
In-Active
Property sub type
Detached
Maintenance fee
$N/A
Year built
--
Additional Details
MORTGAGE INFO
ESTIMATED PAYMENT
Location
Some information about this property - Anndale Drive

Book a Showing
Find your dream home ✨
I agree to receive marketing and customer service calls and text messages from homepapa. Consent is not a condition of purchase. Msg/data rates may apply. Msg frequency varies. Reply STOP to unsubscribe. Privacy Policy & Terms of Service.






