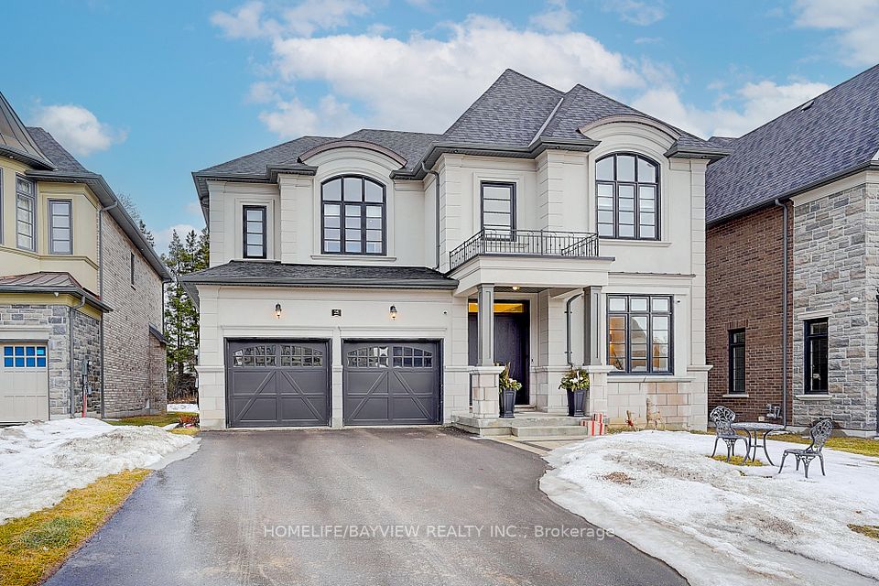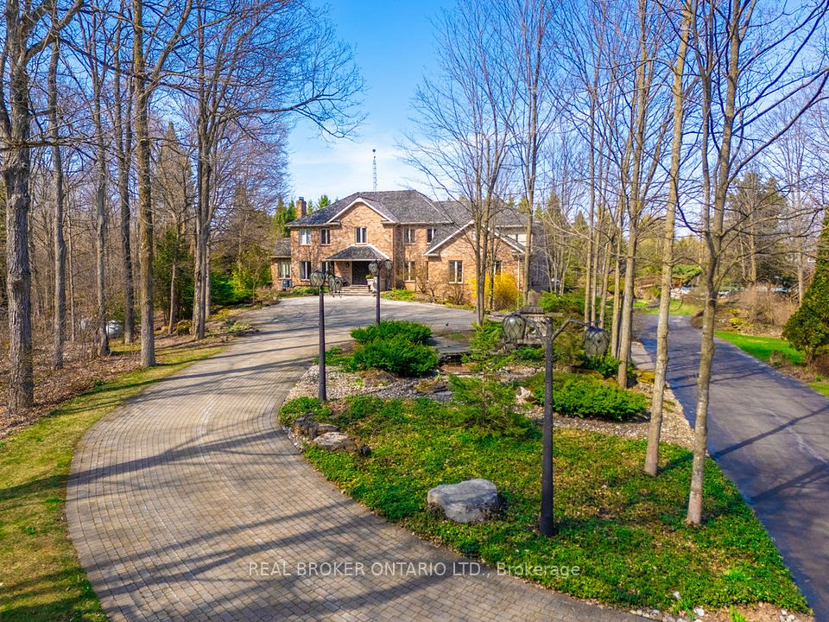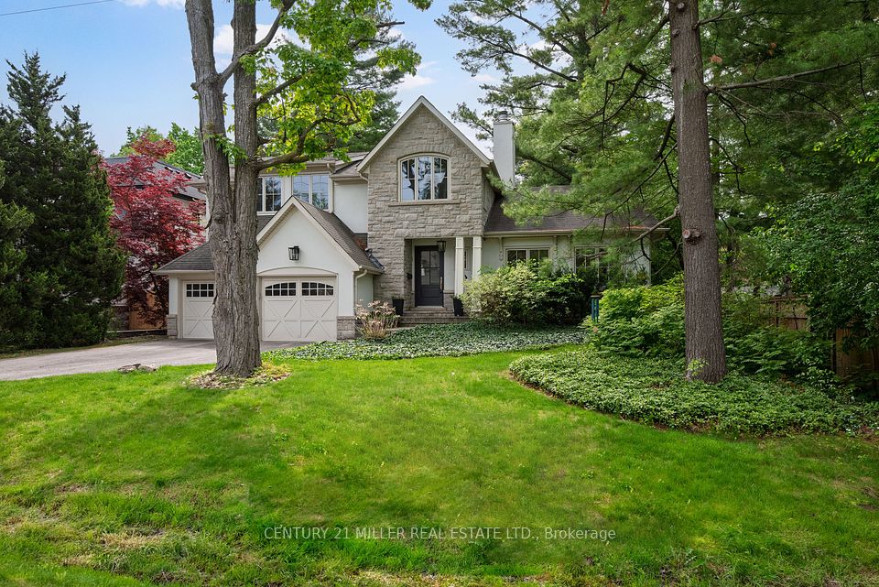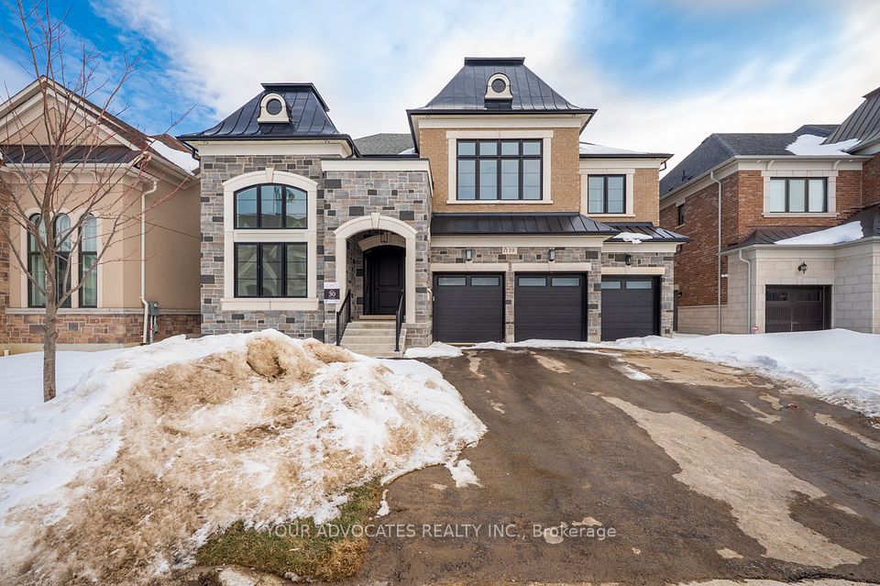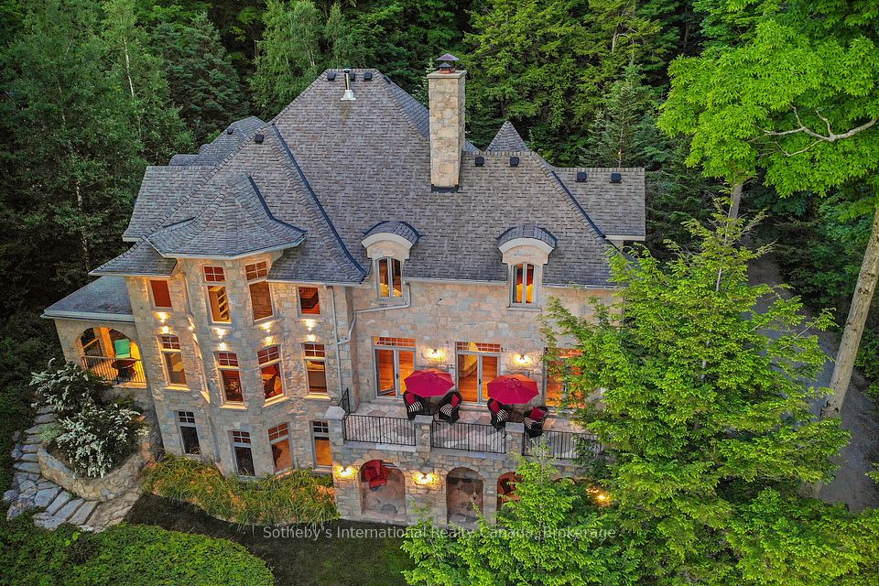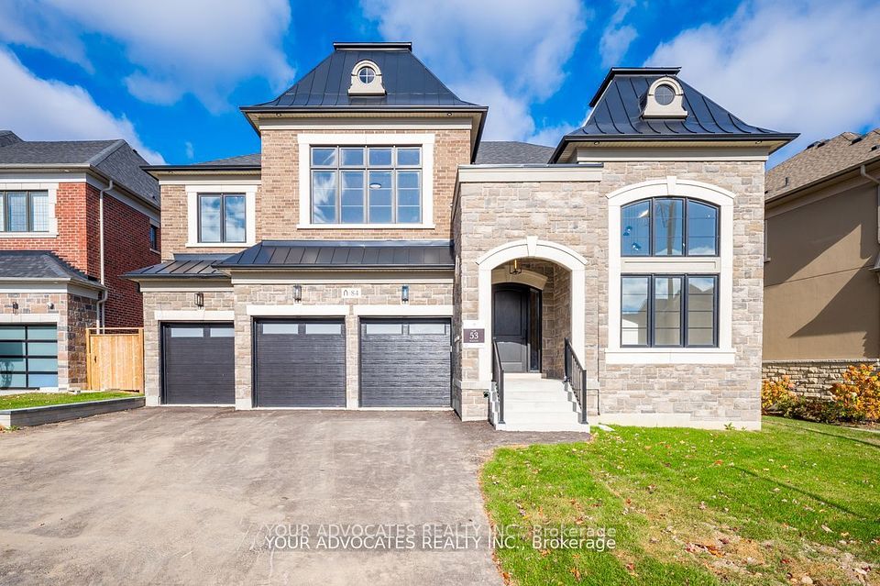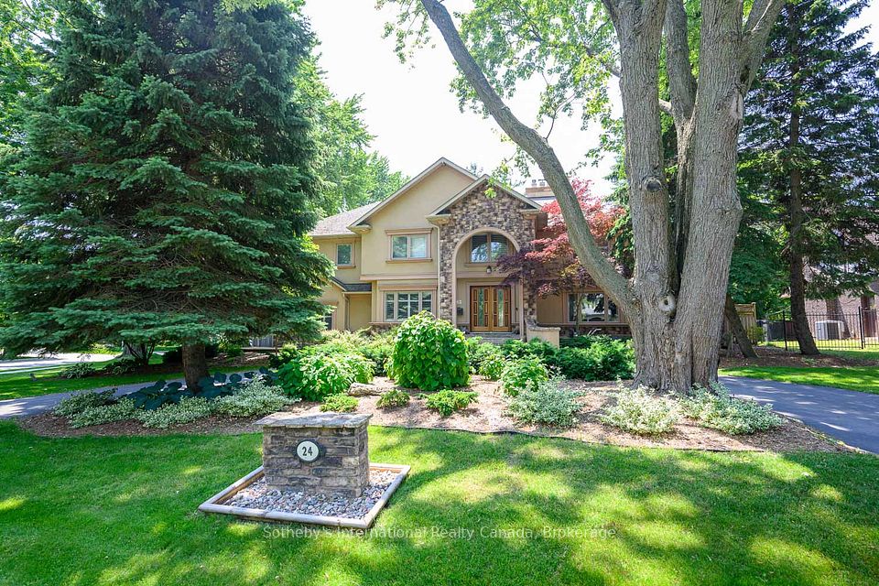
$3,950,000
409 Coxmill Road, Barrie, ON L4N 7S8
Price Comparison
Property Description
Property type
Detached
Lot size
N/A
Style
2-Storey
Approx. Area
N/A
Room Information
| Room Type | Dimension (length x width) | Features | Level |
|---|---|---|---|
| Living Room | 5.96 x 5.44 m | Overlook Water, 2 Way Fireplace, Window Floor to Ceiling | Main |
| Dining Room | 9.1 x 5.35 m | Overlook Water, Combined w/Family, Overlook Patio | Main |
| Kitchen | 8.89 x 5.54 m | W/O To Deck, Overlook Water | Main |
| Laundry | 3.66 x 3.17 m | Custom Counter, Laundry Sink | Main |
About 409 Coxmill Road
Unparalleled panoramic views of Kempenfelt Bay and the city skyline from all rooms of this Nantucket inspired Waterfront Home. This exquisite property features a double boathouse with a spacious sundeck , glass railing, , commercial-grade dock system , dual marine rails, and a sandy beach perfect for swimming. Relax in the hot tub on the boathouse as you take in breathtaking sunsets over the water. The main living area boasts soaring 22-foot ceilings, a striking stone triple-sided fireplace, and a wraparound wall of windows. The main floor primary bedroom provides a private retreat with double ensuite bathrooms, walk-in closets with custom cabinetry, and stunning lake views. The upper levels open loft design includes a skylight, two additional bedrooms, an office/lounge area with a fireplace, and a generous games room with a 3 pc bath. The second-floor primary bedroom features a walkout balcony overlooking the bay, a newly renovated bathroom, a spacious walk-in closet, and a second-floor laundry. Completing this exceptional property is a heated triple garage with an epoxy floor and garage doors on both sides, offering seamless access to the new saltwater pool and the captivating water views. There is a walkup entrance to the fully finished basement which features a ball hockey court,(convert to pickleball) theatre room, additional bedroom, sauna, 3 piece bath. Perfectly set-up for an in-law suite. Quiet and Private, this property is located minutes to the go train, marina, walking trails shopping and both hwy 11 and 400. **EXTRAS** Furnishings are available for purchase.
Home Overview
Last updated
1 day ago
Virtual tour
None
Basement information
Finished
Building size
--
Status
In-Active
Property sub type
Detached
Maintenance fee
$N/A
Year built
2024
Additional Details
MORTGAGE INFO
ESTIMATED PAYMENT
Location
Some information about this property - Coxmill Road

Book a Showing
Find your dream home ✨
I agree to receive marketing and customer service calls and text messages from homepapa. Consent is not a condition of purchase. Msg/data rates may apply. Msg frequency varies. Reply STOP to unsubscribe. Privacy Policy & Terms of Service.






