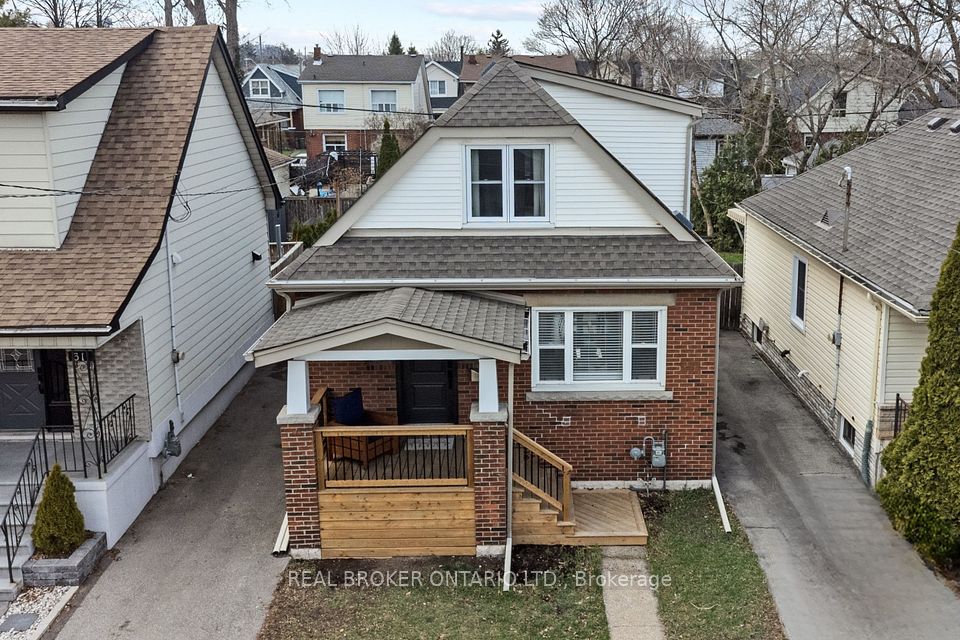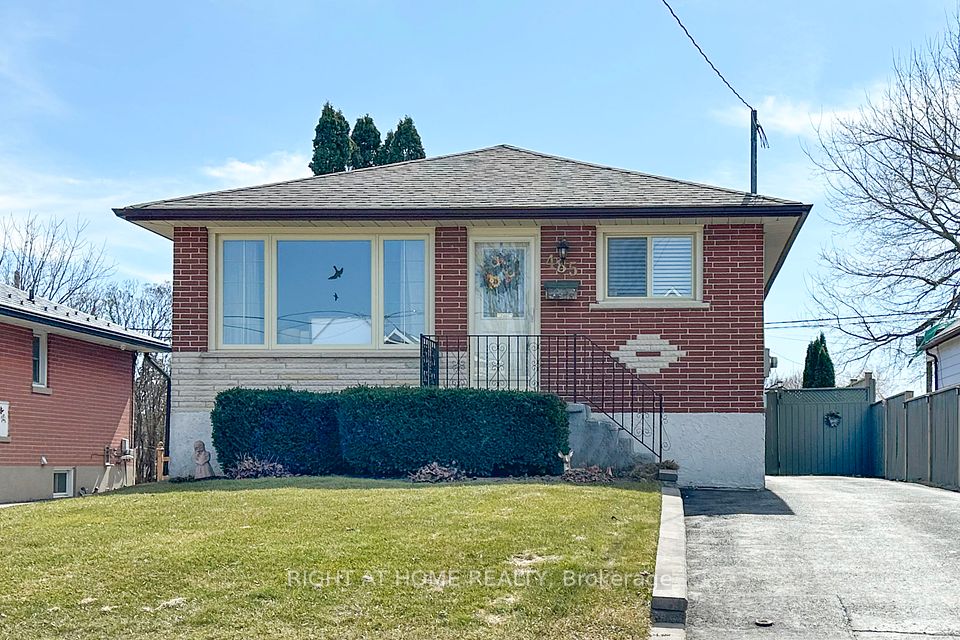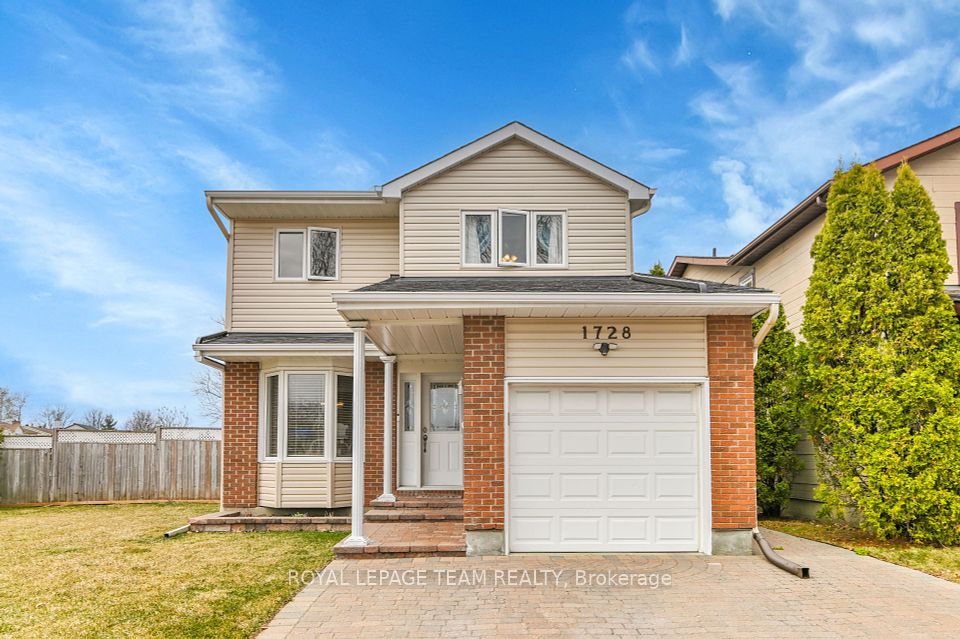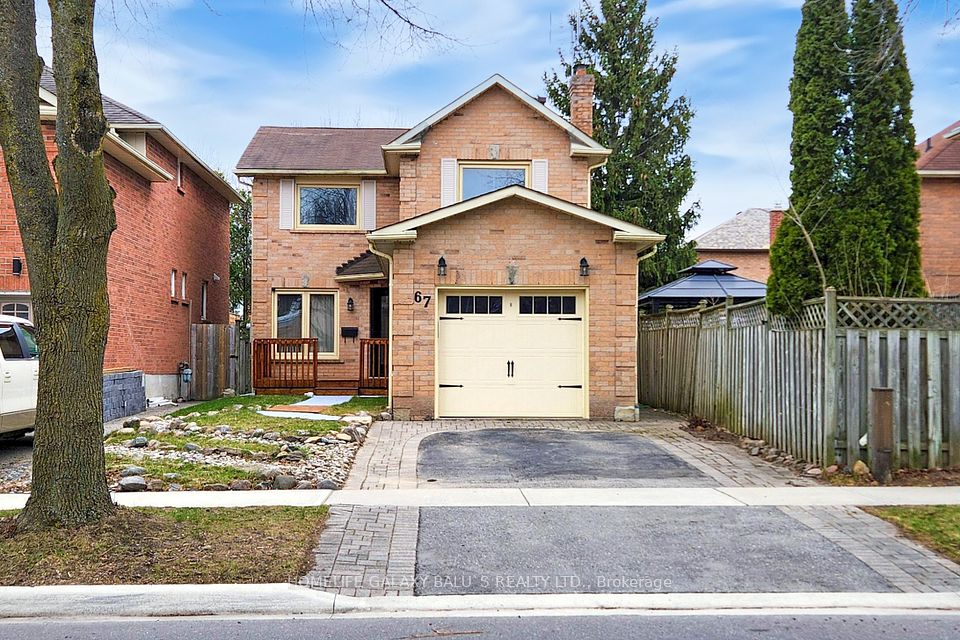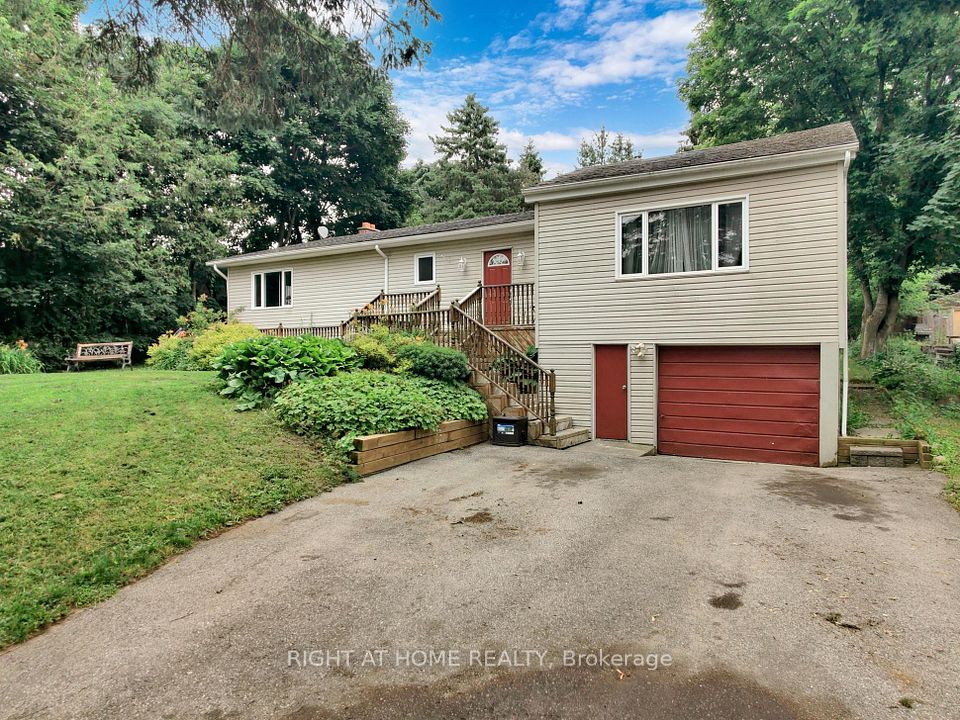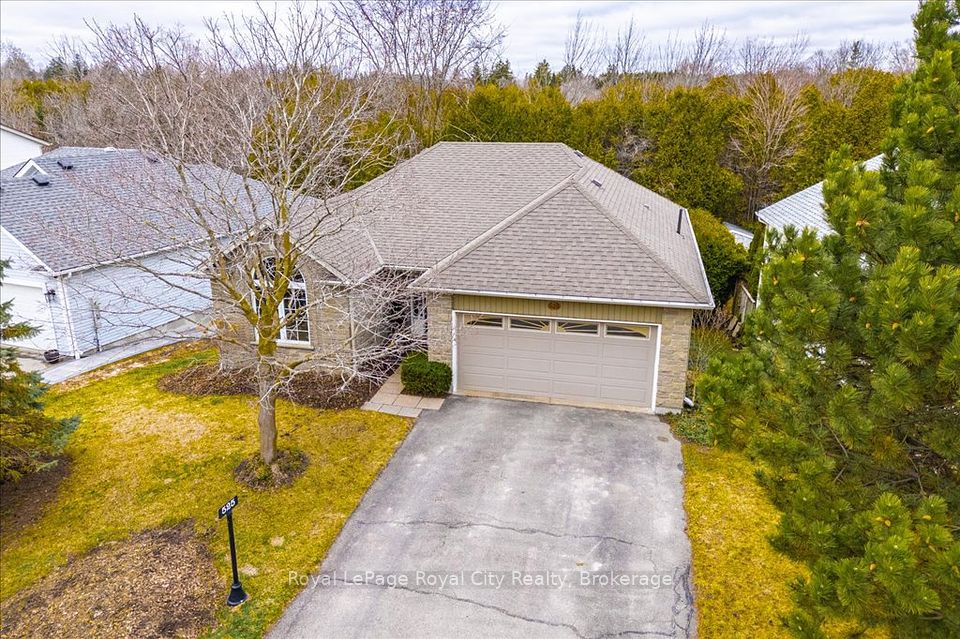$838,900
409 Central Park Boulevard, Russell, ON K4R 0C8
Virtual Tours
Price Comparison
Property Description
Property type
Detached
Lot size
N/A
Style
2-Storey
Approx. Area
N/A
Room Information
| Room Type | Dimension (length x width) | Features | Level |
|---|---|---|---|
| Foyer | 1.96 x 2.87 m | Tile Floor | Main |
| Bathroom | 2.46 x 1.52 m | 2 Pc Bath, Tile Floor | Main |
| Laundry | 1.93 x 2.46 m | Tile Floor | Main |
| Office | 3.05 x 2.82 m | Hardwood Floor, Large Window | Main |
About 409 Central Park Boulevard
3 Bedroom and 2.5 Bath Corvinelli Homes built home in the heart of Russell Trails. Open concept with clever use of spaces to create flexibility. The main floor Foyer opens to an Office/Den. A hallway accesses the main floor Laundry, a 2 piece Bathroom, storage nook, closet and double Garage. A large Dining Room offers flex space for those who don't want a dedicated Dining Room. The Kitchen, at the rear of the house, features an eat-in area that opens to the covered back deck (Grill masters and outdoor morning coffee enthusiast's delight!). Up the hardwood stairs are 3 generous sized Bedrooms, including the huge Primary Bedroom with a luxurious Ensuite featuring soaker tub, separate shower, linen storage and double vanity. This home is bright and airy and impeccably maintained. Two photos have been virtually staged.
Home Overview
Last updated
Feb 27
Virtual tour
None
Basement information
Full, Unfinished
Building size
--
Status
In-Active
Property sub type
Detached
Maintenance fee
$N/A
Year built
--
Additional Details
MORTGAGE INFO
ESTIMATED PAYMENT
Location
Some information about this property - Central Park Boulevard

Book a Showing
Find your dream home ✨
I agree to receive marketing and customer service calls and text messages from homepapa. Consent is not a condition of purchase. Msg/data rates may apply. Msg frequency varies. Reply STOP to unsubscribe. Privacy Policy & Terms of Service.







