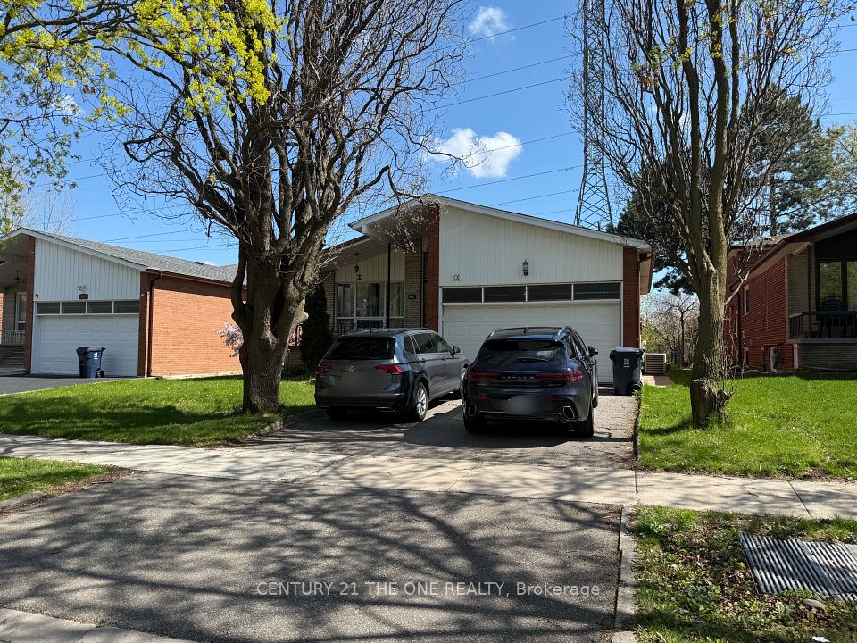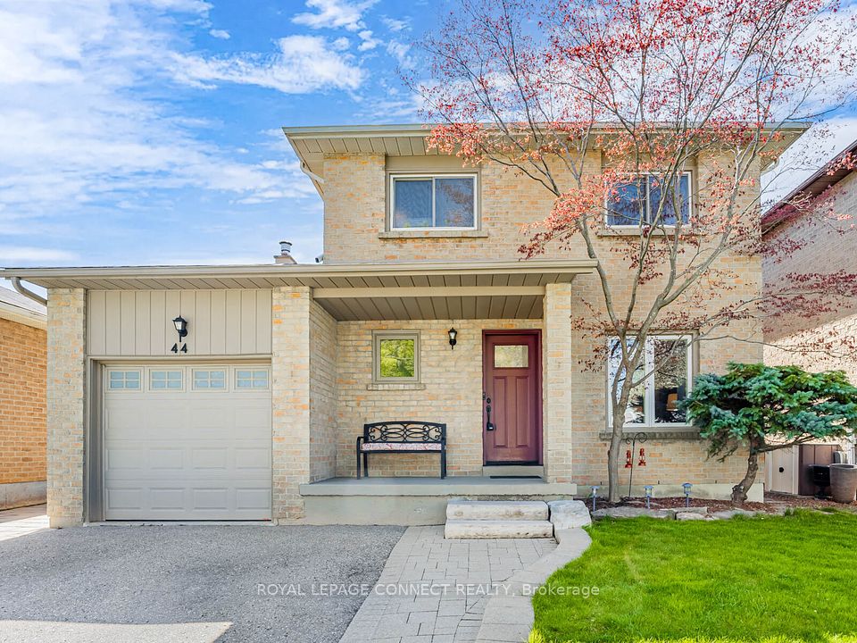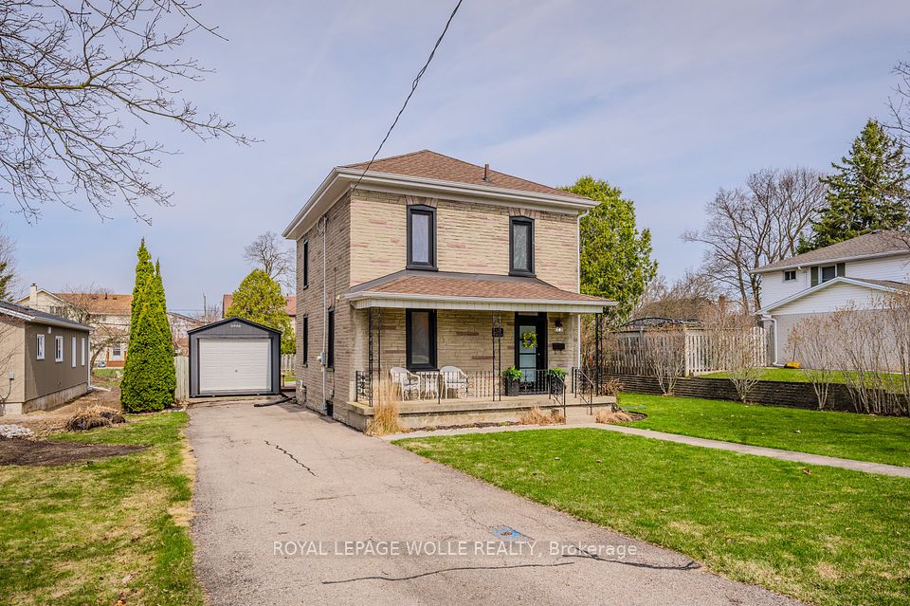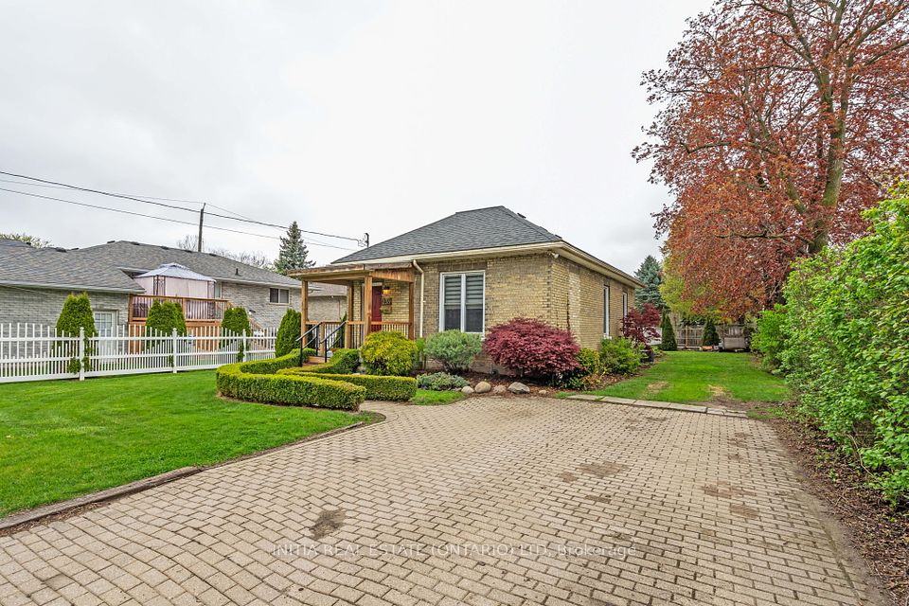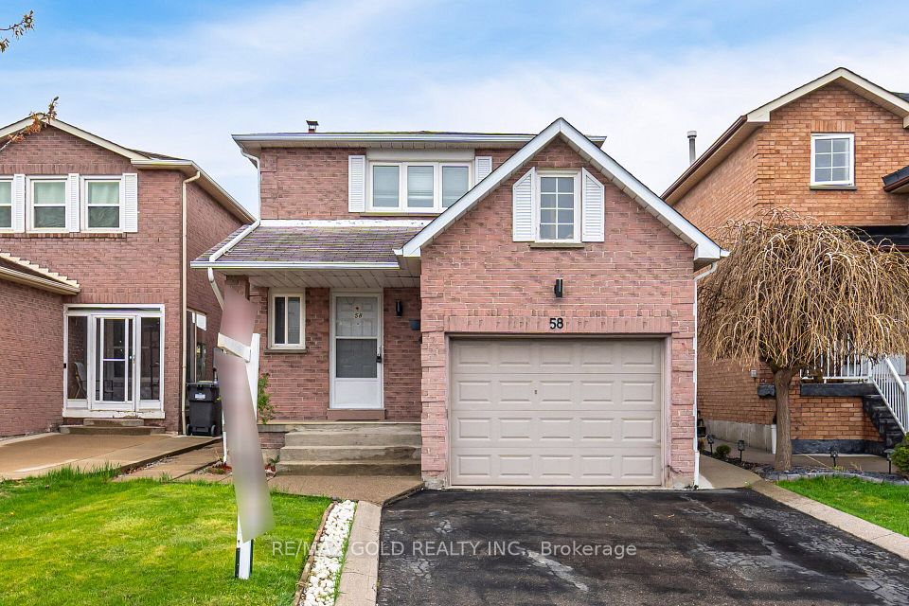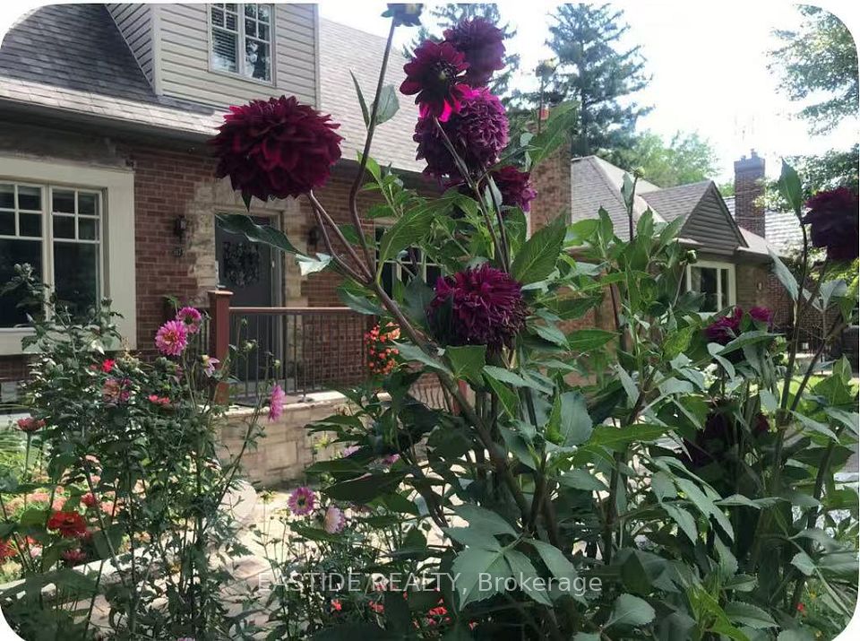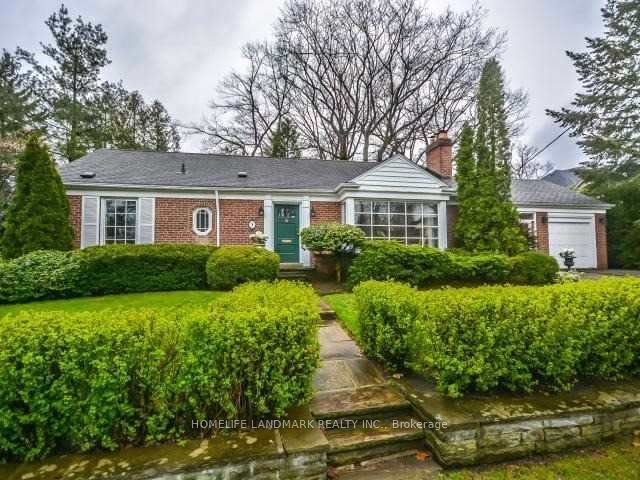$497,500
4089 Perth Road, Frontenac, ON K0H 1X0
Virtual Tours
Price Comparison
Property Description
Property type
Detached
Lot size
N/A
Style
2-Storey
Approx. Area
N/A
Room Information
| Room Type | Dimension (length x width) | Features | Level |
|---|---|---|---|
| Foyer | 2.07 x 3.82 m | N/A | Main |
| Den | 4.38 x 3.82 m | Wood Stove, French Doors | Main |
| Living Room | 5.43 x 3.76 m | N/A | Main |
| Kitchen | 2.89 x 3.81 m | N/A | Main |
About 4089 Perth Road
This beautifully updated 2-storey home, featuring 3-bedrooms and 2-baths, is a dream come true in the heart of Inverary, with effortless access to South Frontenacs stunning lakes and trails. The welcoming atmosphere, filled with large, bright, and open rooms, radiates warmth and character. The den provides a canvas for possibilitiestransform it into a fourth bedroom or a charming dining room, heated by a cozy wood stove. The spacious living room flows seamlessly into the kitchen, where contemporary soft-close cabinetry, brushed gold fixtures, and a double sink, create an inspiring culinary space. The main floor is rounded out with a large laundry room offering ample storage, a mudroom, and a full 4-piece bathroom. Upstairs, discover three airy bedrooms, perfect for restful nights, and another 4-piece bathroom. Step outside to find a detached one-car garage, a fenced yard, and a remarkable private back deck, ideal for soaking up the sun or watching your children create joyful memories in the backyard. Significant updates have breathed new life into this home, including the addition of a wood stove and hearth (2022), attic insulation and sump pump drains (2023), kitchen renovation (2023), and a back deck and septic frame (2024). Located in serene Inverary, just a short 10-minute drive from Kingston and its many amenities, this home invites you to embark on a journey of lasting memories and cherished moments.
Home Overview
Last updated
16 hours ago
Virtual tour
None
Basement information
Unfinished
Building size
--
Status
In-Active
Property sub type
Detached
Maintenance fee
$N/A
Year built
2024
Additional Details
MORTGAGE INFO
ESTIMATED PAYMENT
Location
Some information about this property - Perth Road

Book a Showing
Find your dream home ✨
I agree to receive marketing and customer service calls and text messages from homepapa. Consent is not a condition of purchase. Msg/data rates may apply. Msg frequency varies. Reply STOP to unsubscribe. Privacy Policy & Terms of Service.







