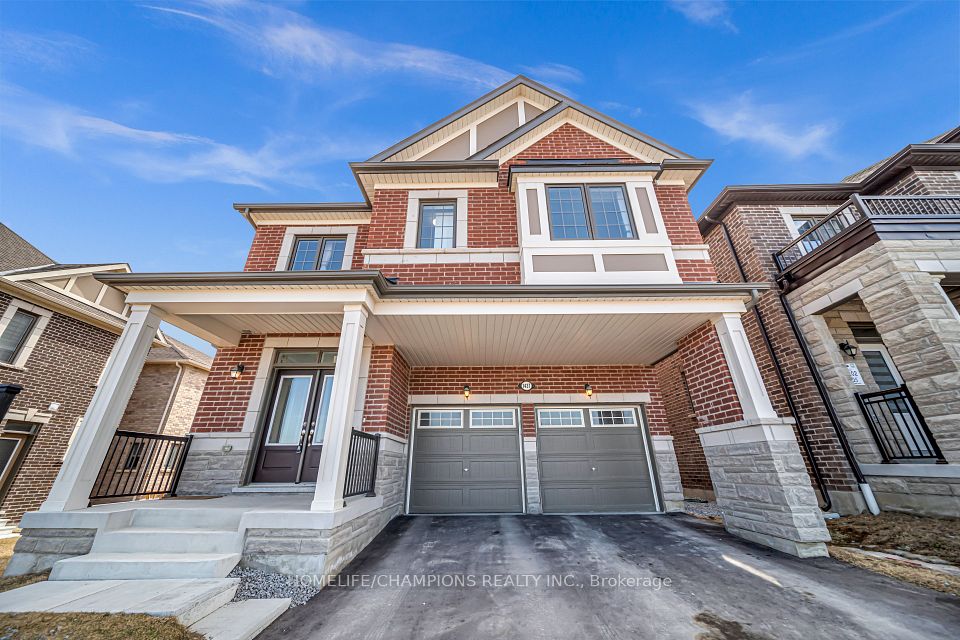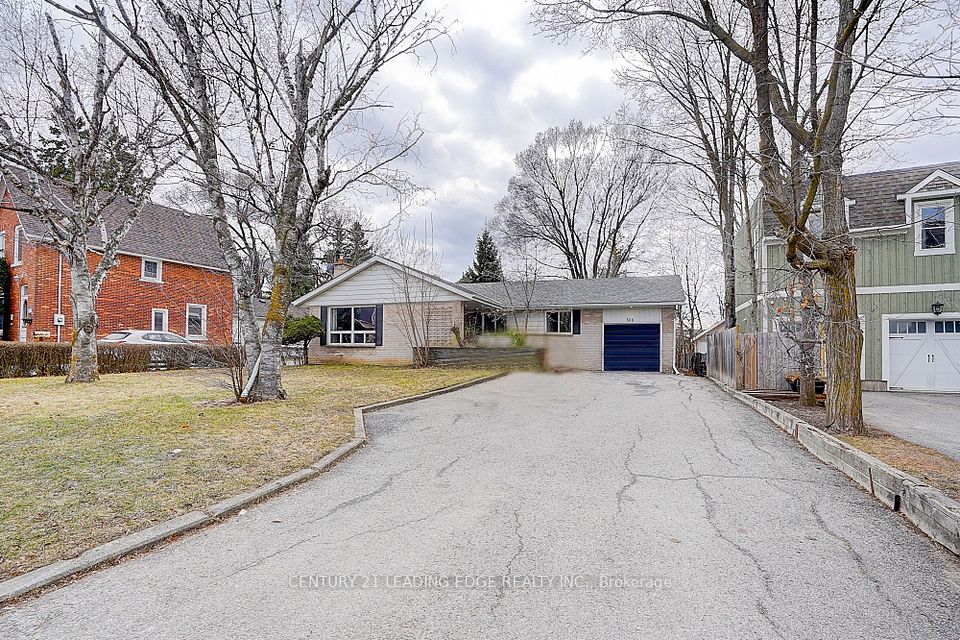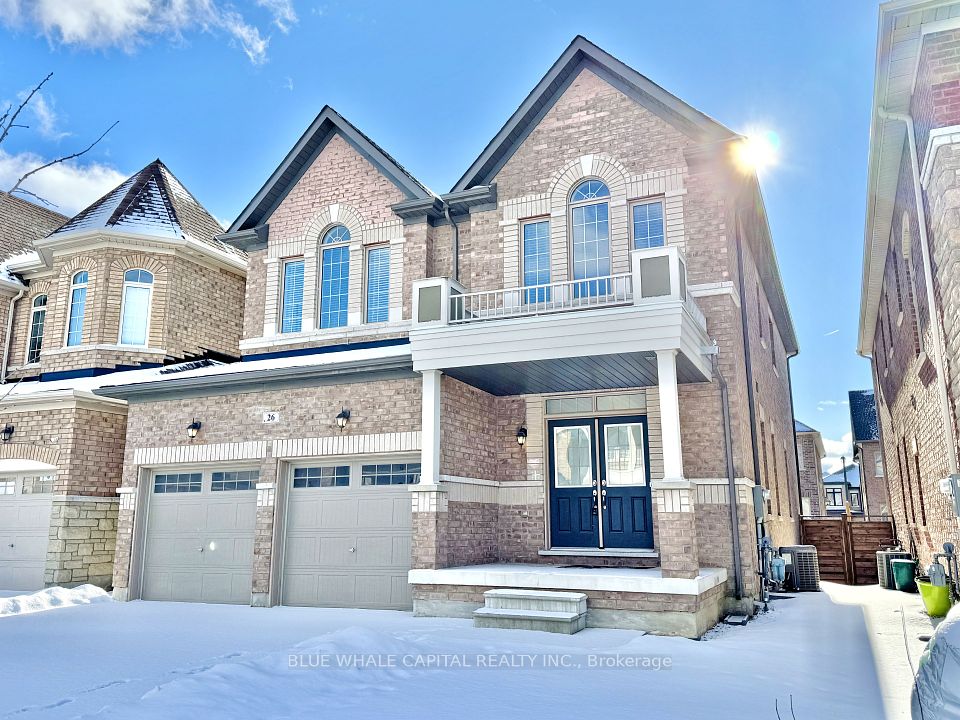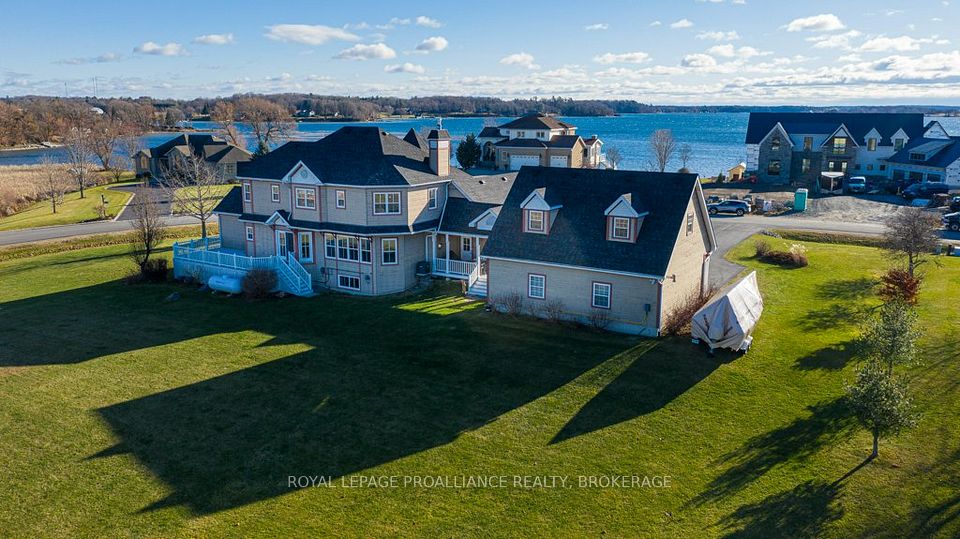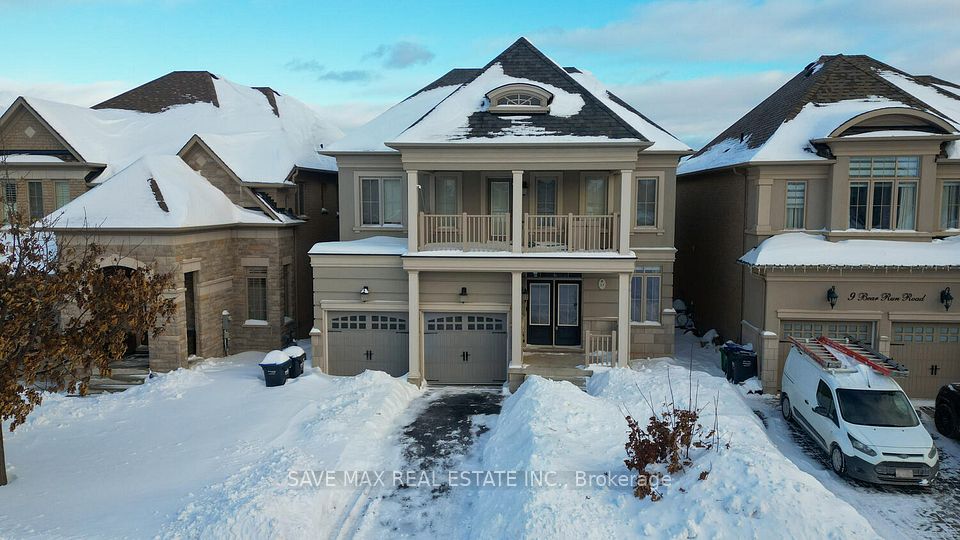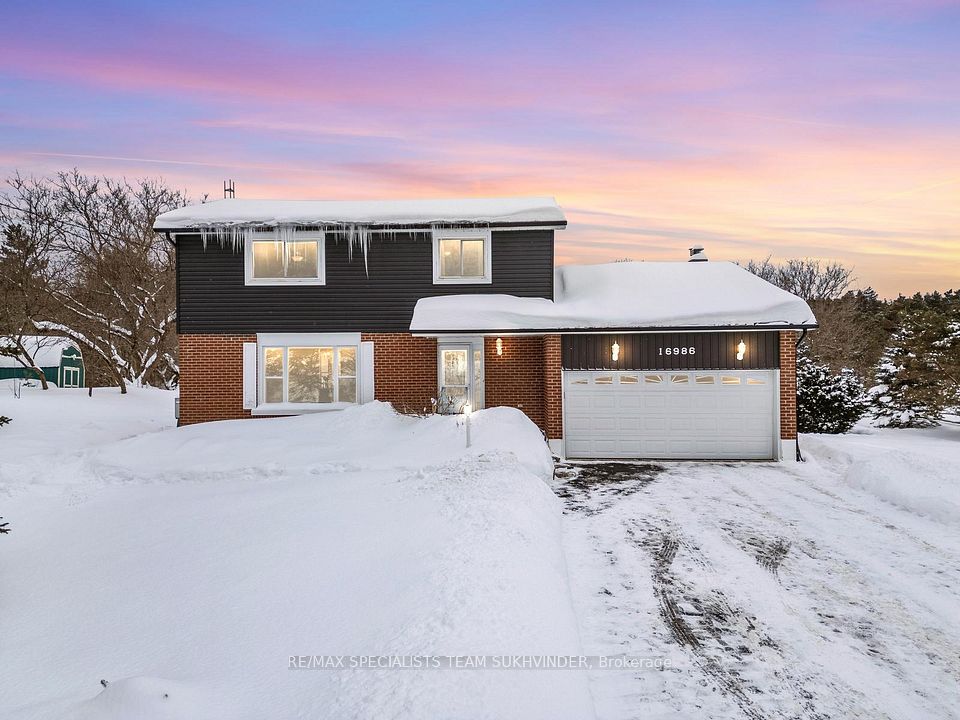$1,789,900
4086 Golden Orchard Drive, Mississauga, ON L4W 3E7
Price Comparison
Property Description
Property type
Detached
Lot size
N/A
Style
2-Storey
Approx. Area
N/A
Room Information
| Room Type | Dimension (length x width) | Features | Level |
|---|---|---|---|
| Kitchen | 3.5 x 3.99 m | Stainless Steel Appl, Granite Counters, W/O To Deck | Main |
| Breakfast | 2.57 x 3.32 m | N/A | Main |
| Solarium | 2.44 x 3.34 m | N/A | Main |
| Living Room | 5.56 x 3.48 m | N/A | Main |
About 4086 Golden Orchard Drive
Discover Muskoka in the City. Minutes outside of Etobicoke, on the border of Mississauga's prestigious community of Rockwood. It backs onto serene Little Etobicoke Creek and the extensive trail system. The luxurious family-sized kitchen is bathed in sunlight, located between the family and dining rooms, with a walk-out to deck above the patio. The second floor has 4 generous bedrooms and two newly renovated baths (2023), perfect for growing families. The lowerlevel is ideal for indoor/outdoor living, with a cozy fireplace, 2 walkouts to ground level, a renovated 3-piece bath and separate entrance (Bonus space for second laundry on lower level).Upgraded Lighting Throughout. Freshly Painted in Neutral T/O (2024). Lovingly maintained by the original owner. This generous home is ready for its next family. Conveniently located near427, 403, YYZ. Nearby upscale amenities include Longos, Sheridan Nurseries, Markland WoodsGolf, parks and scenic trails along Little Etobicoke Creek. Roof 2021, Windows 2022, Eves 2019, All Bathrooms 2023
Home Overview
Last updated
20 hours ago
Virtual tour
None
Basement information
Finished with Walk-Out, Separate Entrance
Building size
--
Status
In-Active
Property sub type
Detached
Maintenance fee
$N/A
Year built
2024
Additional Details
MORTGAGE INFO
ESTIMATED PAYMENT
Location
Some information about this property - Golden Orchard Drive

Book a Showing
Find your dream home ✨
I agree to receive marketing and customer service calls and text messages from homepapa. Consent is not a condition of purchase. Msg/data rates may apply. Msg frequency varies. Reply STOP to unsubscribe. Privacy Policy & Terms of Service.







