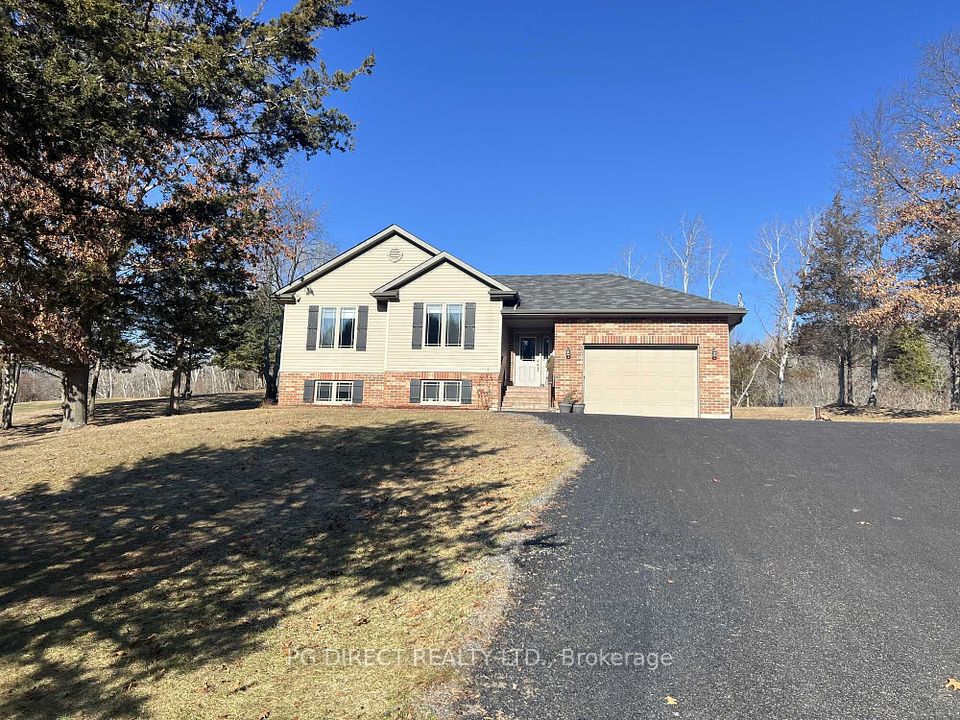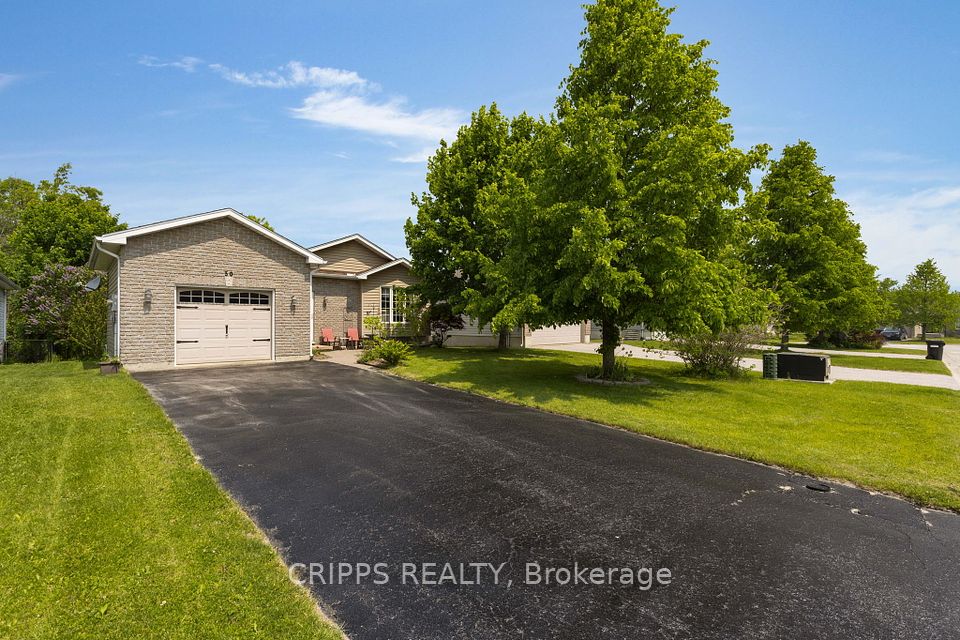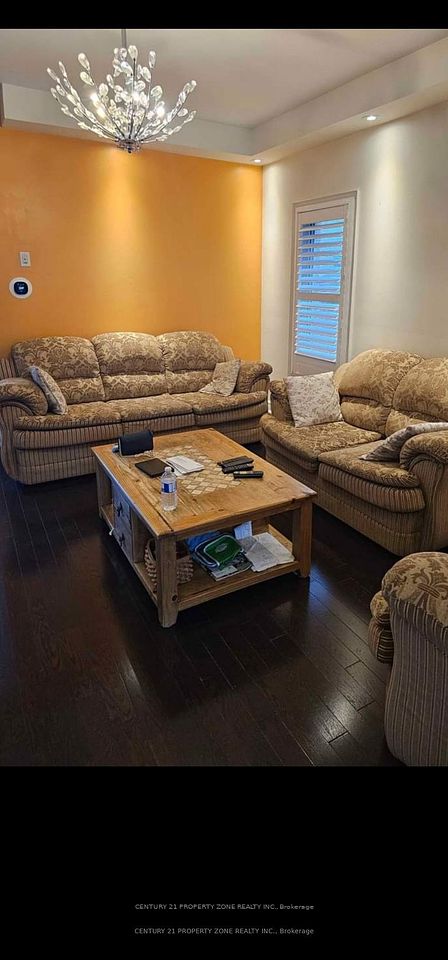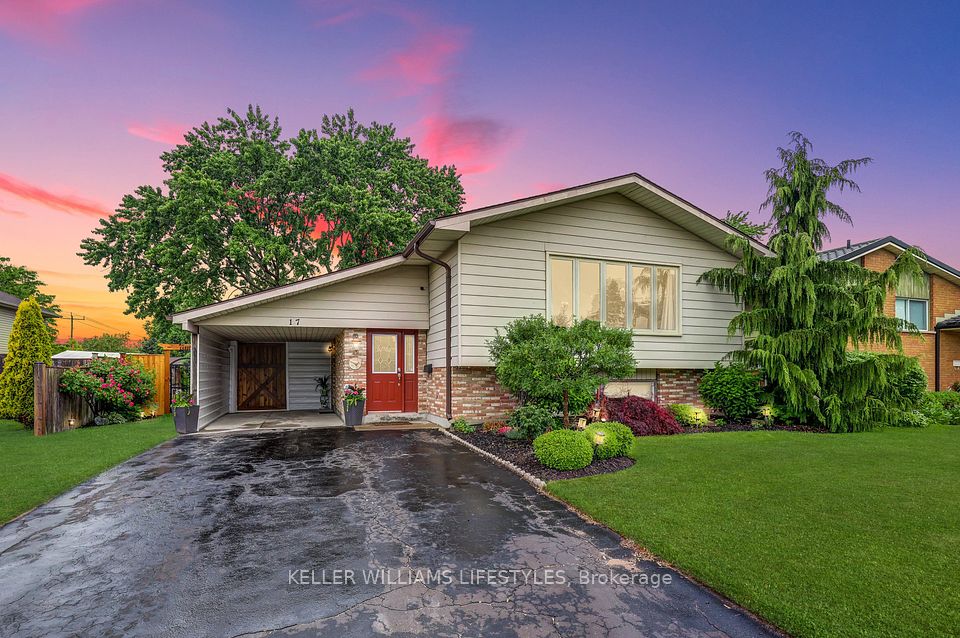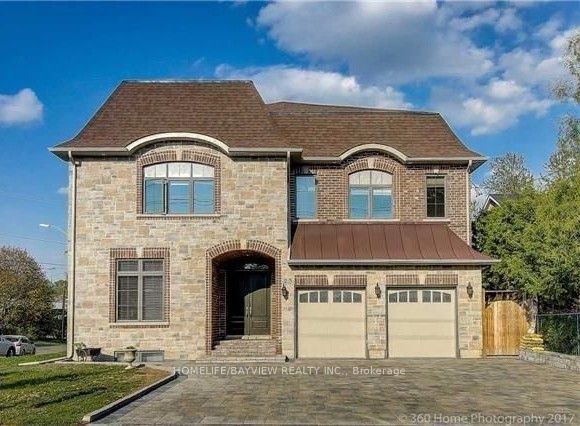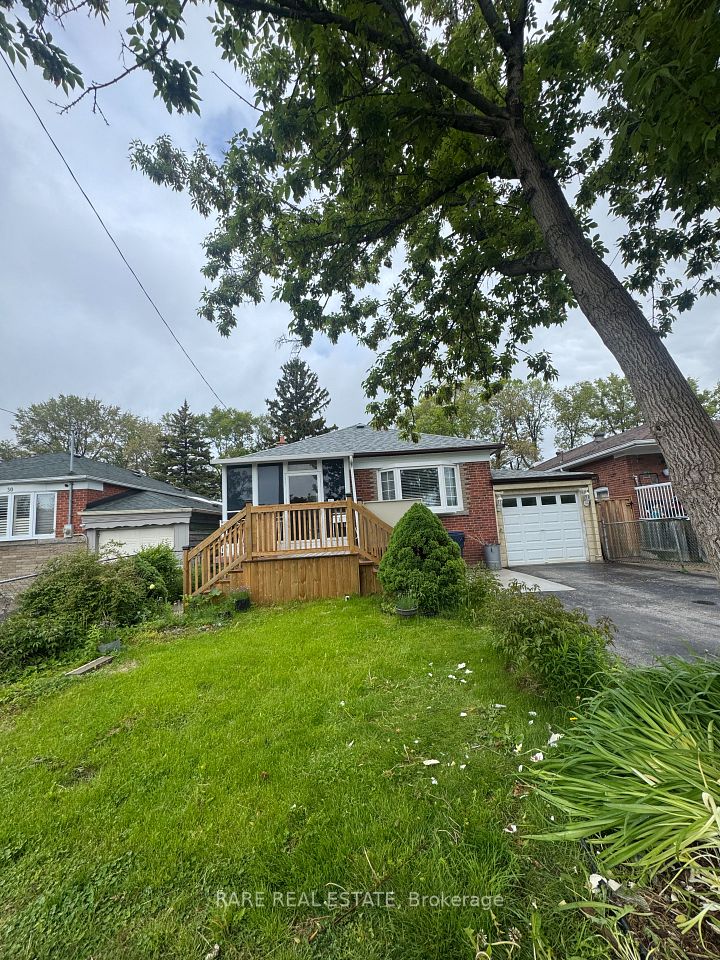
$350,000
Last price change 1 day ago
408 TALFOURD Street, Sarnia, ON N7T 1R6
Price Comparison
Property Description
Property type
Detached
Lot size
N/A
Style
2-Storey
Approx. Area
N/A
Room Information
| Room Type | Dimension (length x width) | Features | Level |
|---|---|---|---|
| Living Room | 3.6 x 3.29 m | N/A | Main |
| Dining Room | 5.27 x 3.66 m | N/A | Main |
| Kitchen | 3.2 x 3.29 m | N/A | Main |
| Bathroom | 1 x 1.1 m | 2 Pc Bath | Main |
About 408 TALFOURD Street
Welcome to 408 TALFOURD street, Sarnia. This home offers 4 bedrooms, 2 bathrooms, a detached garage and a deep lot. The theme of this home is "light, bright and white" as this home has been freshly painted from top to bottom. Outside features a private driveway, a large deck perfect for family get-togethers and summer time BBQs. The primary bedroom is generous in size with a walk-out balcony, walk-in closet and space for a den/office area. This home is a perfect opportunity for you to enter the real-estate market as either an investment property or personal residence. Book your showing today !
Home Overview
Last updated
1 day ago
Virtual tour
None
Basement information
Finished
Building size
--
Status
In-Active
Property sub type
Detached
Maintenance fee
$N/A
Year built
--
Additional Details
MORTGAGE INFO
ESTIMATED PAYMENT
Location
Some information about this property - TALFOURD Street

Book a Showing
Find your dream home ✨
I agree to receive marketing and customer service calls and text messages from homepapa. Consent is not a condition of purchase. Msg/data rates may apply. Msg frequency varies. Reply STOP to unsubscribe. Privacy Policy & Terms of Service.







