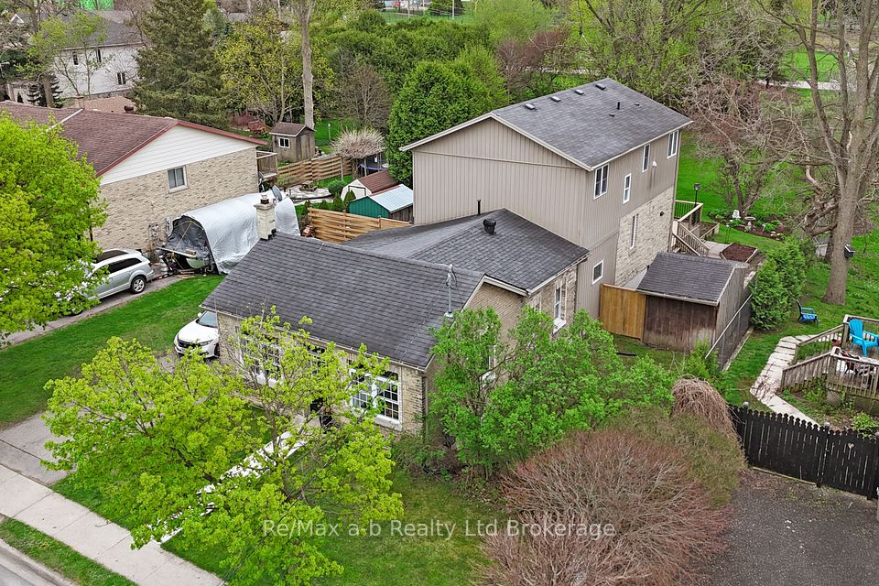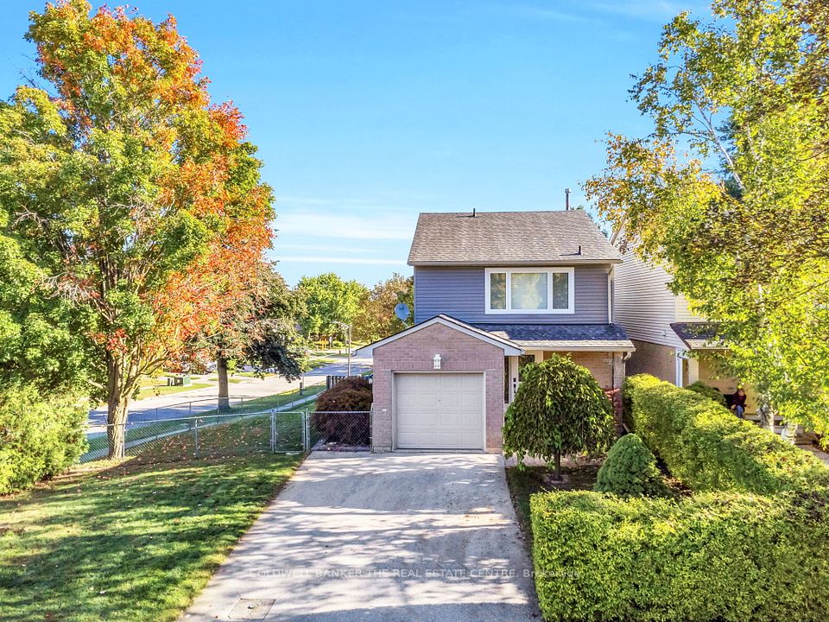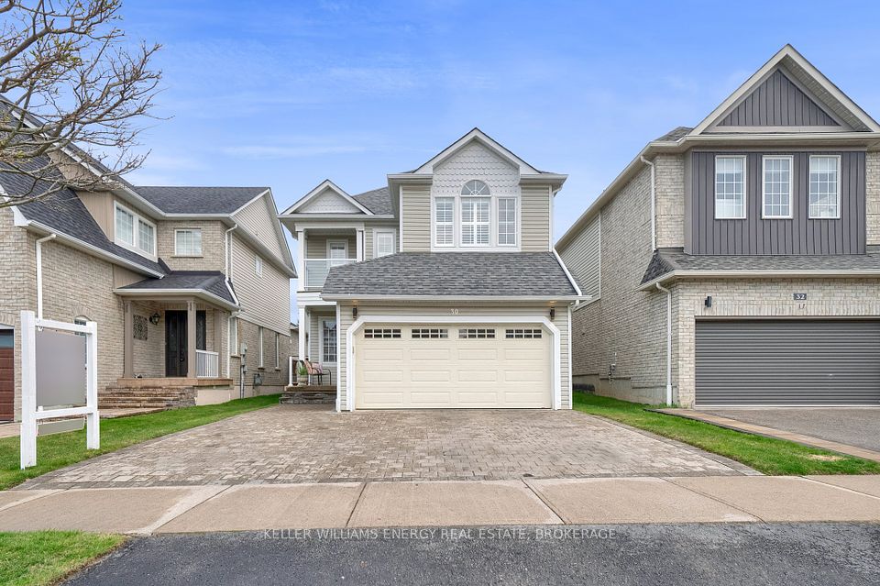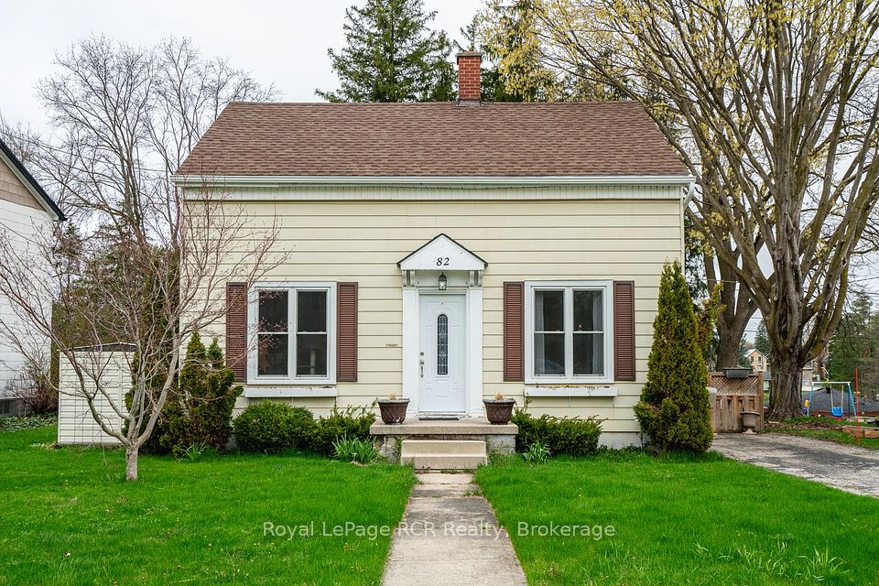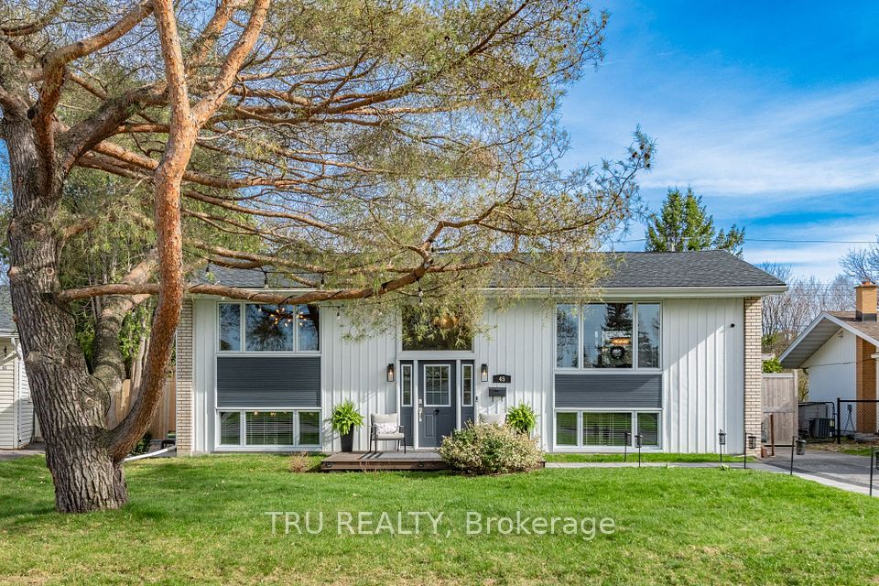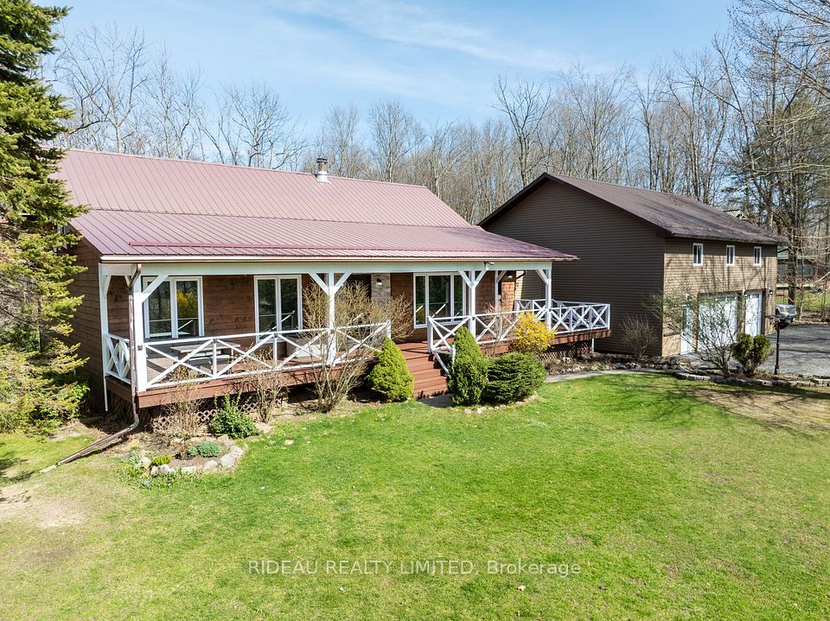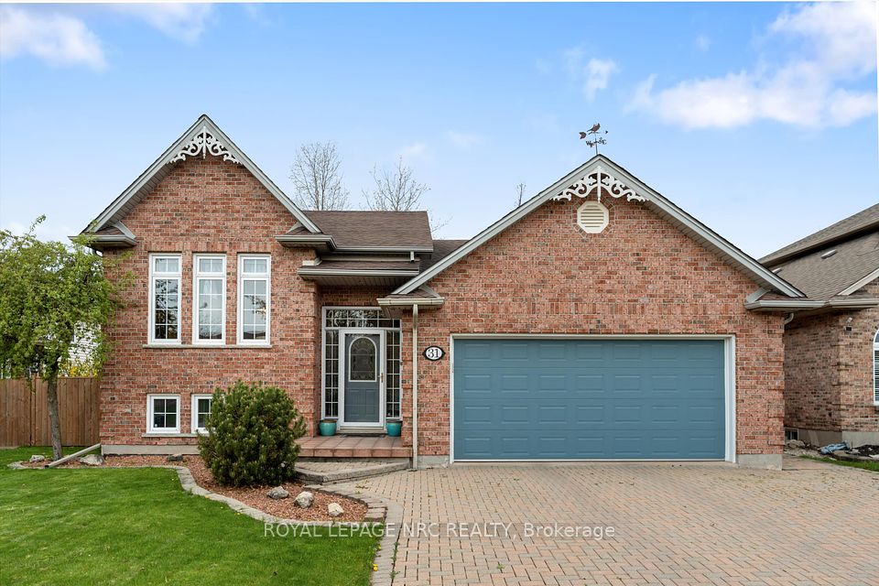$599,900
408 Dolshire Street, Kingston, ON K7M 9B4
Virtual Tours
Price Comparison
Property Description
Property type
Detached
Lot size
N/A
Style
Bungalow
Approx. Area
N/A
Room Information
| Room Type | Dimension (length x width) | Features | Level |
|---|---|---|---|
| Bathroom | 1.87 x 4.14 m | 3 Pc Bath | Main |
| Bedroom | 3.34 x 3.12 m | N/A | Main |
| Bedroom | 3.47 x 3.2 m | N/A | Main |
| Dining Room | 3.21 x 3.69 m | N/A | Main |
About 408 Dolshire Street
This well maintained, 3-bedroom, 1-bathroom bungalow built in 1999, offers one-level living in the heart of Central Kingston. Thoughtfully designed for accessibility, the home features wide 36" doors, 41" hallways, a large bathroom with a walk-in shower, and a wheelchair-friendly layout.The slab-on-grade foundation provides easy access and low maintenance. Inside, you'll find a spacious living room, a bright eat-in kitchen, and a generous sized laundry room. In-floor radiant heat and a heat pump ensure year-round comfort and efficiency. Outside, enjoy a covered front patio, a private side patio, and a fully fenced yard perfect for pets, gardening, or relaxing outdoors. The home also includes an 8x10 shed with matching architectural shingles and a rare double-car attached garage with ample parking, a true standout in this neighbourhood. Set in a quiet, well-established community just steps from Arbour Ridge Park, community mailboxes, and public transit.
Home Overview
Last updated
2 days ago
Virtual tour
None
Basement information
None
Building size
--
Status
In-Active
Property sub type
Detached
Maintenance fee
$N/A
Year built
--
Additional Details
MORTGAGE INFO
ESTIMATED PAYMENT
Location
Some information about this property - Dolshire Street

Book a Showing
Find your dream home ✨
I agree to receive marketing and customer service calls and text messages from homepapa. Consent is not a condition of purchase. Msg/data rates may apply. Msg frequency varies. Reply STOP to unsubscribe. Privacy Policy & Terms of Service.







