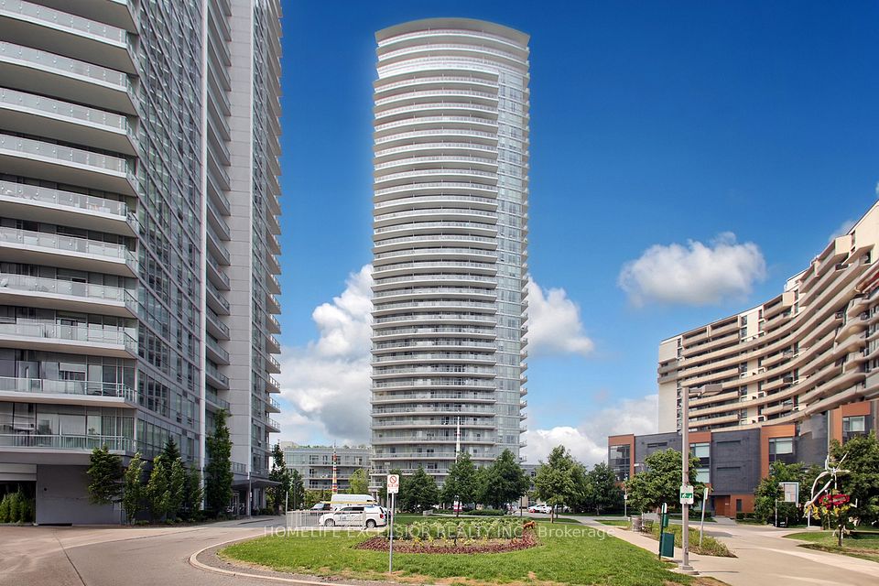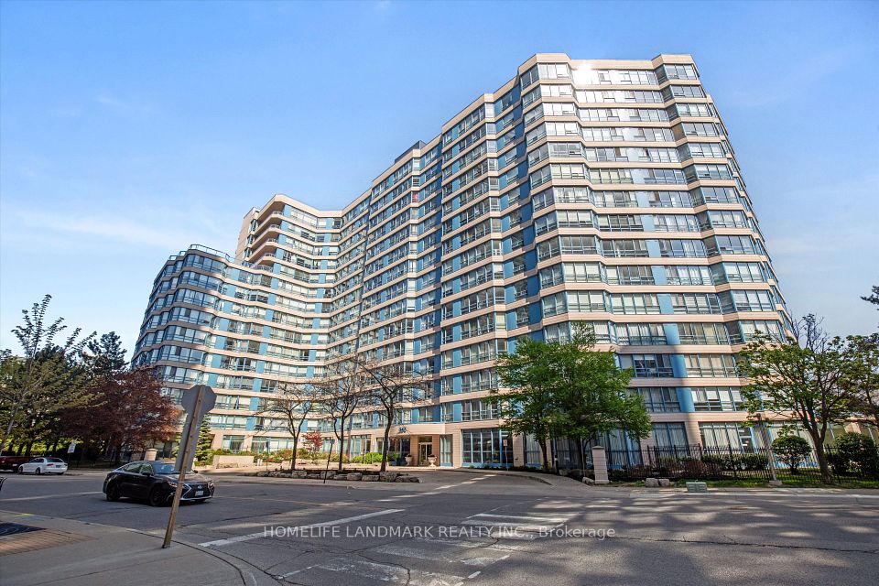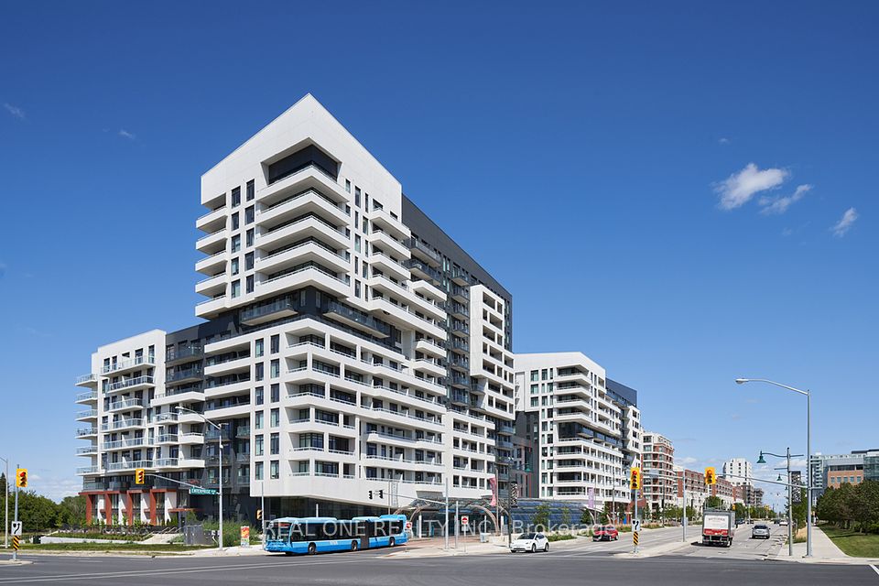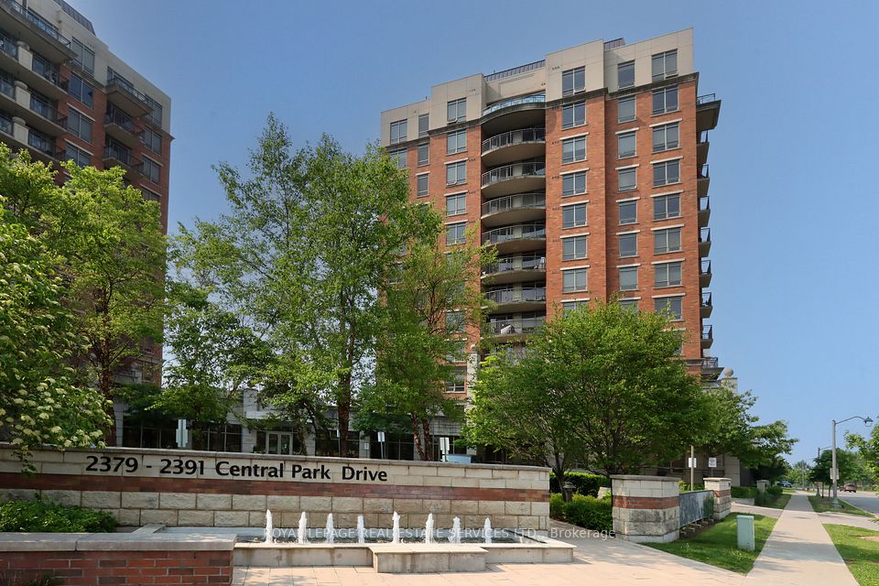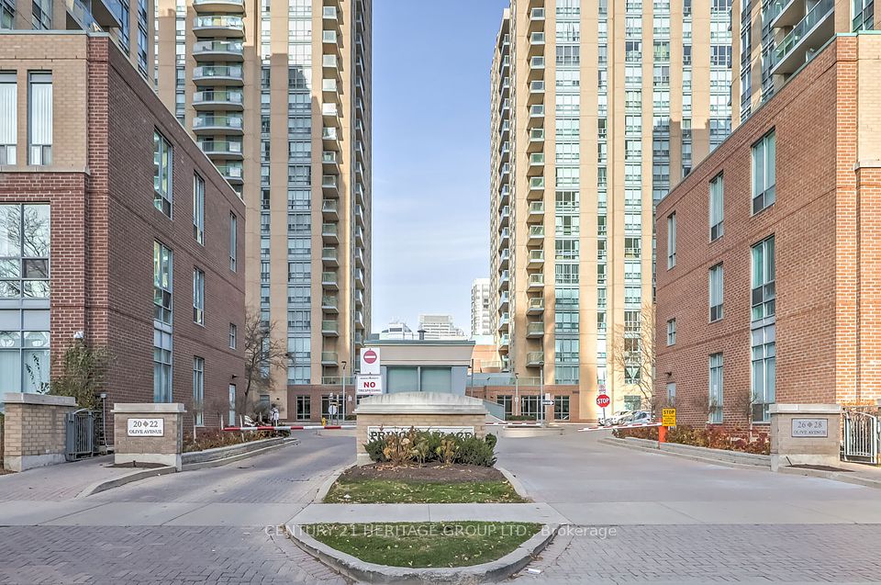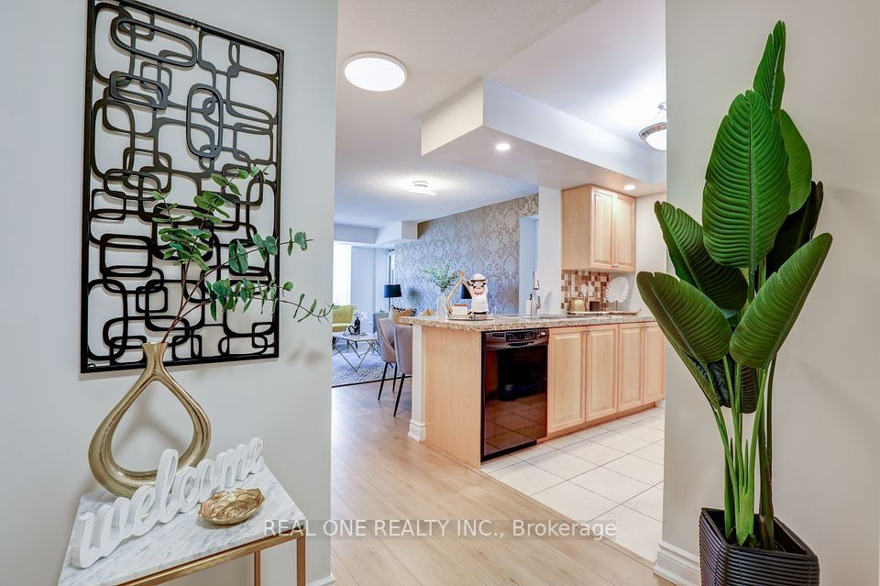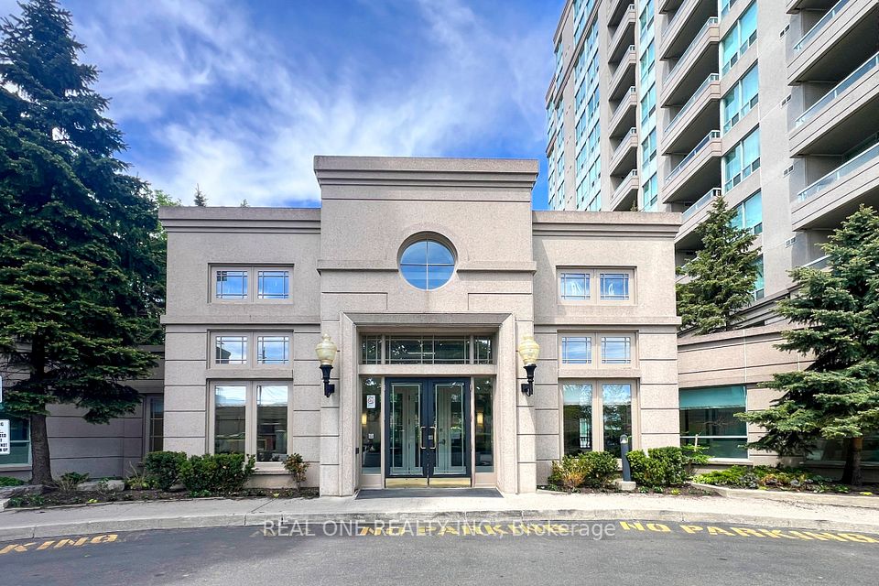
$499,900
4070 Confederation Parkway, Mississauga, ON L5B 0E9
Virtual Tours
Price Comparison
Property Description
Property type
Condo Apartment
Lot size
N/A
Style
Apartment
Approx. Area
N/A
Room Information
| Room Type | Dimension (length x width) | Features | Level |
|---|---|---|---|
| Living Room | 5.48 x 3.2 m | Combined w/Dining, W/O To Balcony, Vinyl Floor | Flat |
| Dining Room | 5.48 x 3.2 m | Combined w/Living, Open Concept, Vinyl Floor | Flat |
| Kitchen | 3 x 2.43 m | Ceramic Floor, Granite Counters, Stainless Steel Appl | Flat |
| Primary Bedroom | 3.65 x 3.04 m | 4 Pc Ensuite, W/O To Balcony, Walk-In Closet(s) | Flat |
About 4070 Confederation Parkway
Stunning Corner Unit In The Heart Of Mississaugas Parkside Village At Square One! Boasting A Spacious 747 SF Interior Plus Two Balconies, This Home Features 9-Foot Ceilings And Floor-To-Ceiling Windows, Flooding The Space With Natural Light And Showcasing Breathtaking, Beautiful Southeast Views Of Downtown Mississauga. Freshly Painted, This Unit Offers A Sleek Open-concept Layout Perfect For Modern Living. The Contemporary Kitchen Is A Chef's Delight, Equipped With Appliances, Granite Countertops And Ceramic Backplashes. The Thoughtfully Designed Floor Plan Includes 2 Split Bedrooms And 2 Full Bathrooms. The Primary Bedroom Features A Luxurious 4-piece Ensuite And A Walk-in Closet, Walking Out To One of The Balconies. Amenities Include: 24-Hour Concierge, Indoor Pool, Gym, Party Room, Kids' Playground, Outdoor Terrace With BBQ Facilities, Theatre, And Hot Tub. Just Steps From Square One Shopping, Dining, And Entertainment. This Unit Is Exactly Your Dream Home With Modern Luxury And Convenient Life Style. Must See !!!
Home Overview
Last updated
17 hours ago
Virtual tour
None
Basement information
None
Building size
--
Status
In-Active
Property sub type
Condo Apartment
Maintenance fee
$738.9
Year built
--
Additional Details
MORTGAGE INFO
ESTIMATED PAYMENT
Location
Some information about this property - Confederation Parkway

Book a Showing
Find your dream home ✨
I agree to receive marketing and customer service calls and text messages from homepapa. Consent is not a condition of purchase. Msg/data rates may apply. Msg frequency varies. Reply STOP to unsubscribe. Privacy Policy & Terms of Service.






