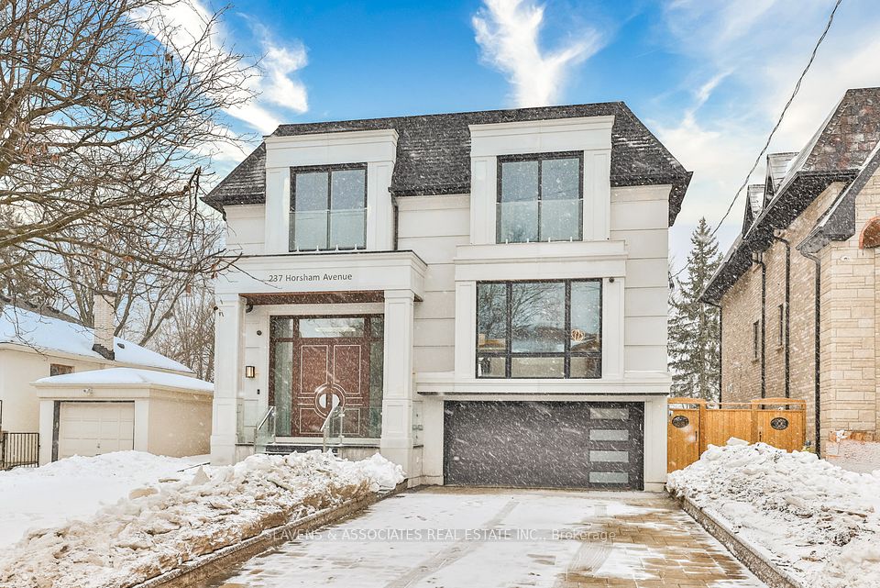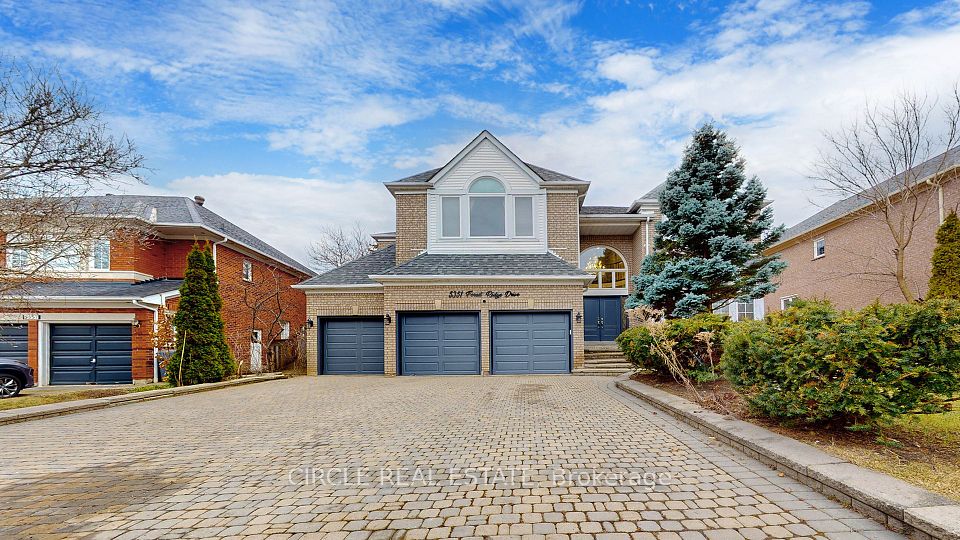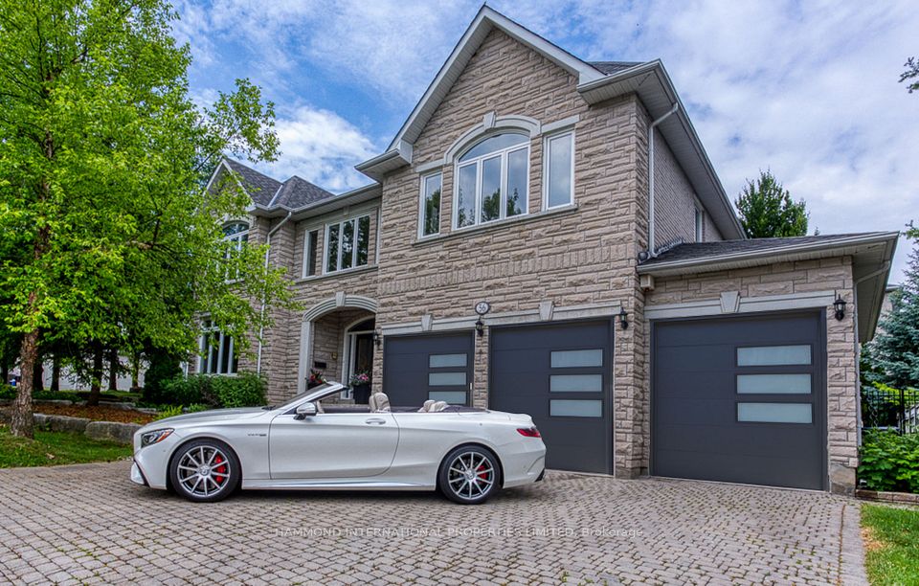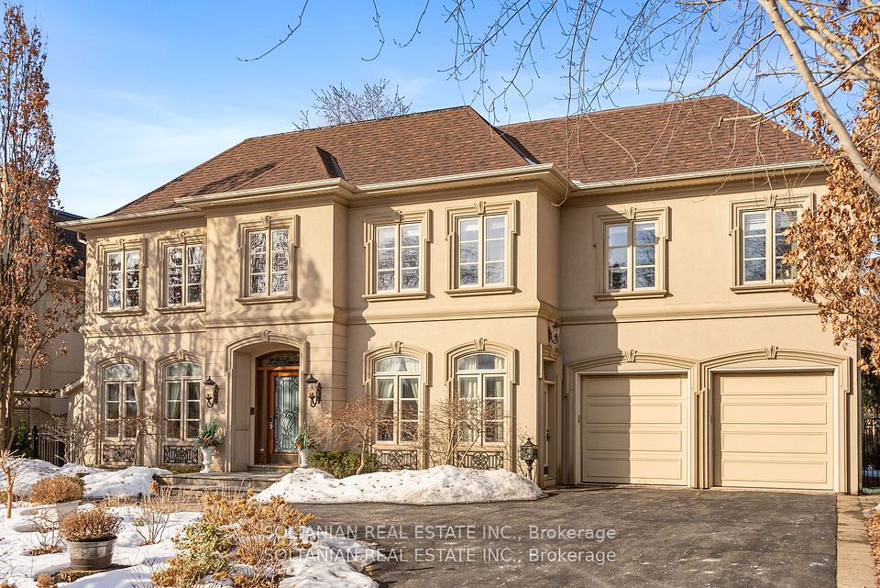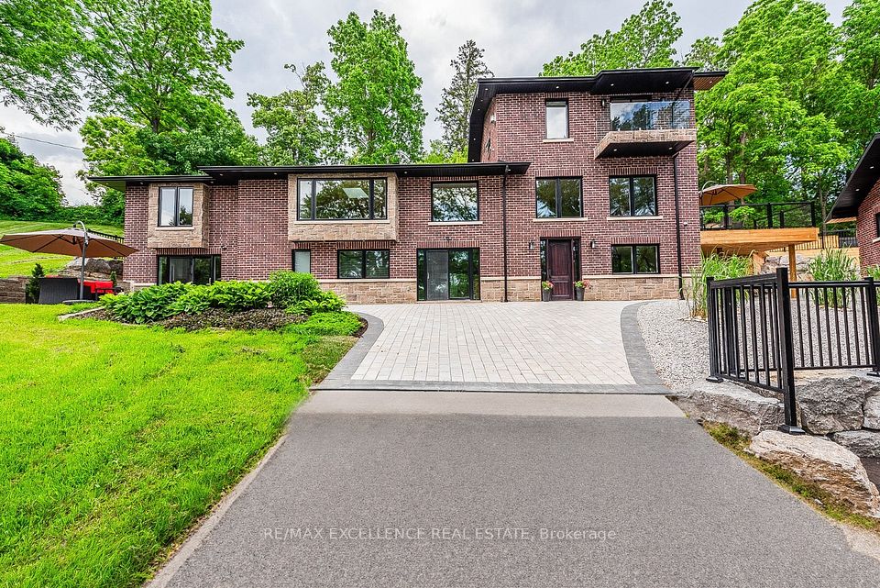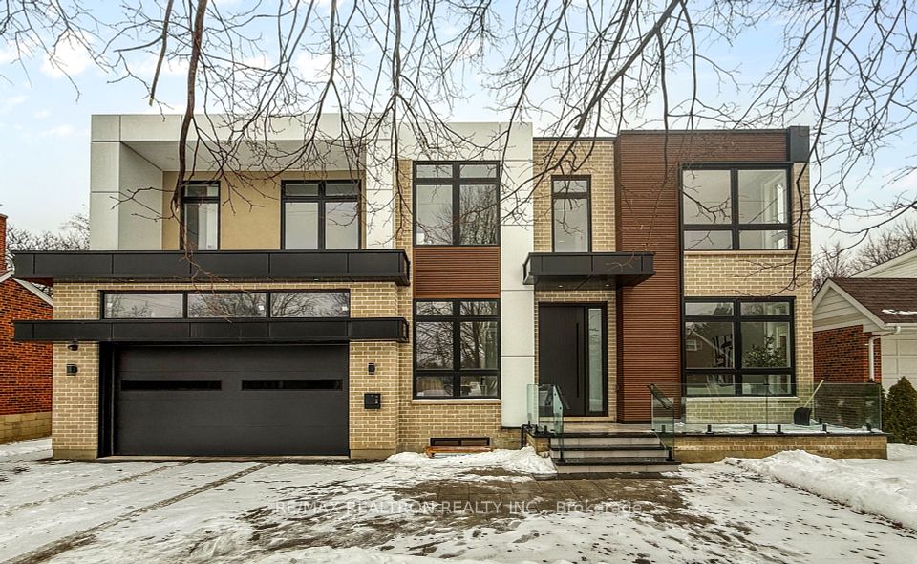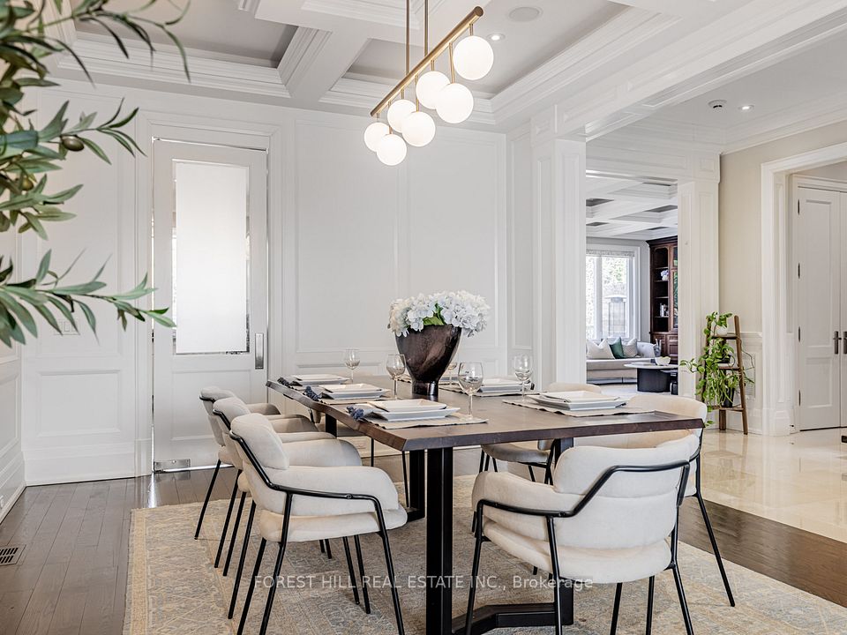$3,499,900
407 Queen Street, Hamilton, ON L8P 3T8
Virtual Tours
Price Comparison
Property Description
Property type
Detached
Lot size
N/A
Style
3-Storey
Approx. Area
N/A
Room Information
| Room Type | Dimension (length x width) | Features | Level |
|---|---|---|---|
| Kitchen | 9.39 x 5.43 m | Centre Island, Quartz Counter, Stainless Steel Appl | Main |
| Dining Room | 6.08 x 5.06 m | Hardwood Floor, Wainscoting, Swing Doors | Main |
| Living Room | 6.14 x 5.01 m | Fireplace, Hardwood Floor, Large Window | Main |
| Family Room | 6.19 x 5.65 m | Fireplace, Hardwood Floor, Large Window | Main |
About 407 Queen Street
Welcome to 407 Queen Street South in Hamilton, also known as the Moodie House. This stunning three story luxury home, originally built in 1917, seamlessly blends classic charm with modern sophistication. With 7 spacious bedrooms and 7 beautifully appointed bathrooms, it offers ample space for both relaxation & entertaining. Step inside to discover exquisite architectural details, such as intricate moldings & hardwood floors, preserved to honor the home's history. The modernized kitchen features high-end appliances, sleek quartz countertops, and an open layout that flows into the dining area, perfect for hosting gatherings. The oversized living & family rooms both feature a beautiful fireplace that creates a cozy ambiance. Another highlight of the property is the stunning indoor pool; this luxurious oasis is complemented by a spa area, ideal for unwinding after a long day. Each bedroom is designed as a private retreat, complete with access to one of the bathrooms featuring luxurious fixtures and finishes. The master suite boasts a spacious layout, a walk-in closet, and a spa-like 5 piece ensuite with a heated soaking tub and rainfall shower. The second floor laundry room provides a luxurious convenient work space that will have you looking for dirty clothes. The oversized office completes the second floor and provides a great workspace. In addition to the two bedrooms and bathroom on the third floor you will find a large loft area, perfect for the kids play area. The finished basement adds even more versatility to this property. This beautifully designed space can serve multiple purposes; a media room for movie nights, a fitness area, or a game room for entertaining guests. With its tasteful finishes, a wine cellar, a vault and ample storage, the basement enhances the homes livability while maintaining a stylish atmosphere.
Home Overview
Last updated
Mar 26
Virtual tour
None
Basement information
Partially Finished
Building size
--
Status
In-Active
Property sub type
Detached
Maintenance fee
$N/A
Year built
--
Additional Details
MORTGAGE INFO
ESTIMATED PAYMENT
Location
Some information about this property - Queen Street

Book a Showing
Find your dream home ✨
I agree to receive marketing and customer service calls and text messages from homepapa. Consent is not a condition of purchase. Msg/data rates may apply. Msg frequency varies. Reply STOP to unsubscribe. Privacy Policy & Terms of Service.







