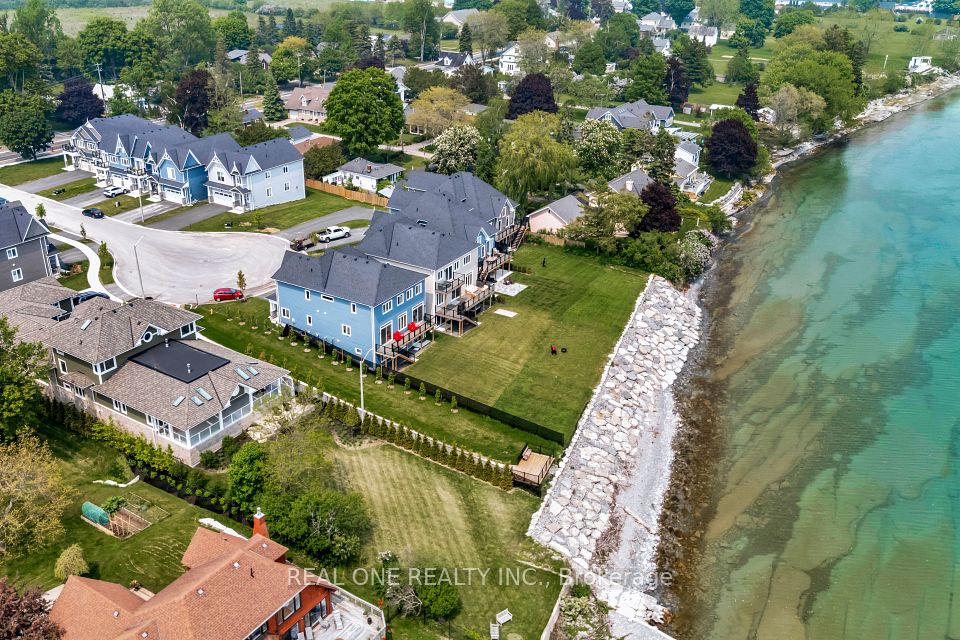
$1,279,500
407 Euphoria Crescent, Barrhaven, ON K2J 7M7
Price Comparison
Property Description
Property type
Detached
Lot size
N/A
Style
2-Storey
Approx. Area
N/A
Room Information
| Room Type | Dimension (length x width) | Features | Level |
|---|---|---|---|
| Foyer | N/A | N/A | Main |
| Den | 4.05 x 3.62 m | N/A | Main |
| Powder Room | N/A | 2 Pc Bath | Main |
| Dining Room | 3.81 x 4.05 m | N/A | Main |
About 407 Euphoria Crescent
Stunning newly built Caivan home featuring 4 spacious bedrooms, 4.5 bathrooms, and over $150,000 in premium upgrades with 3700 sqft of living space. This beautifully designed property offers a bright and welcoming foyer w/ an entry closet and 2-piece powder room. The main floor includes a private office/den, a formal dining area, and a chef-inspired kitchen w/ a gorgeous quartz waterfall island, double-stacked upper cabinets, pots & pans drawers, spice & garbage pullouts, a custom microwave drawer cabinet, and custom LED lighting throughout. The open-concept layout flows into a generous great room w/ a modern fireplace, while the mudroom provides access to an additional walk-in closet and storage. The home is finished with elegant engineered hardwood flooring throughout on the main & upstairs levels. 10-foot ceilings and a hardwood staircase with a red oak open stringer, modern balusters, and matching handrails. Upstairs, the luxurious primary suite includes a massive walk-in closet and a reconfigured 5-piece ensuite with double sinks, a freestanding tub, and a glass-enclosed marble tile shower. The second and third bedrooms also offer walk-in closets and share a 4-piece bathroom, while the fourth bedroom features its own luxurious private 3-piece ensuite & walk-in closet. The upper level also includes a laundry room w/ waterproof flooring & floor drain, a spacious linen closet, and a private balcony overlooking the street. The professionally finished lower level adds even more living space with a large rec room, family/entertainment room, a full bathroom, mechanical room w/ sump pump, and dedicated storage. Additional upgrades include soft-close cabinetry throughout, enhanced vanity configurations, upgraded railings, and a 200-amp electrical panel with room to expand. This meticulously finished home combines luxury, comfort, and functionality in one of Ottawa's most fastest growing communities with excellent schools, parks, and easy access to transit and shopping.
Home Overview
Last updated
11 hours ago
Virtual tour
None
Basement information
Full, Finished
Building size
--
Status
In-Active
Property sub type
Detached
Maintenance fee
$N/A
Year built
--
Additional Details
MORTGAGE INFO
ESTIMATED PAYMENT
Location
Some information about this property - Euphoria Crescent

Book a Showing
Find your dream home ✨
I agree to receive marketing and customer service calls and text messages from homepapa. Consent is not a condition of purchase. Msg/data rates may apply. Msg frequency varies. Reply STOP to unsubscribe. Privacy Policy & Terms of Service.






