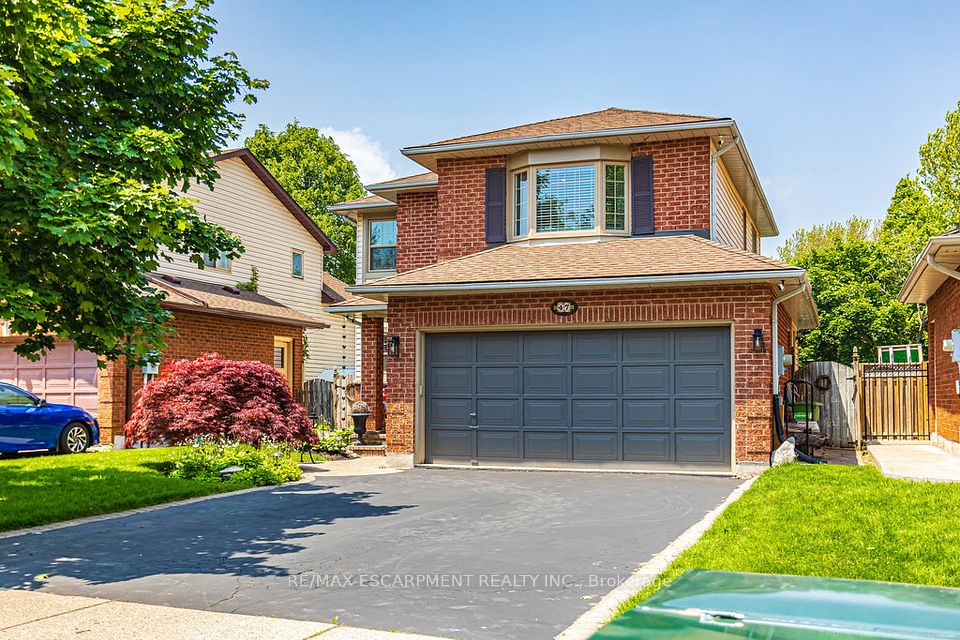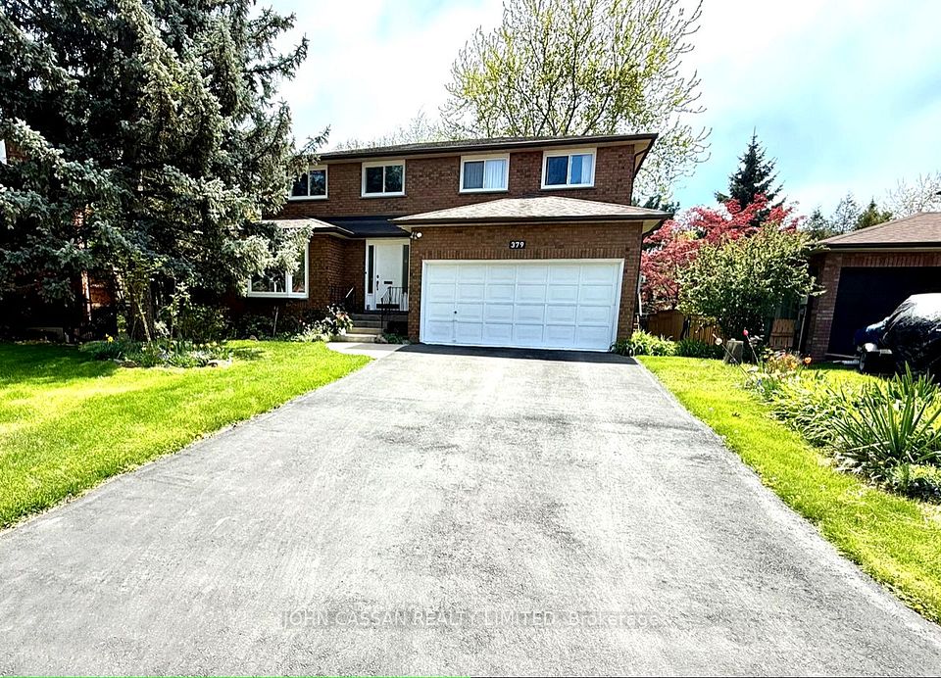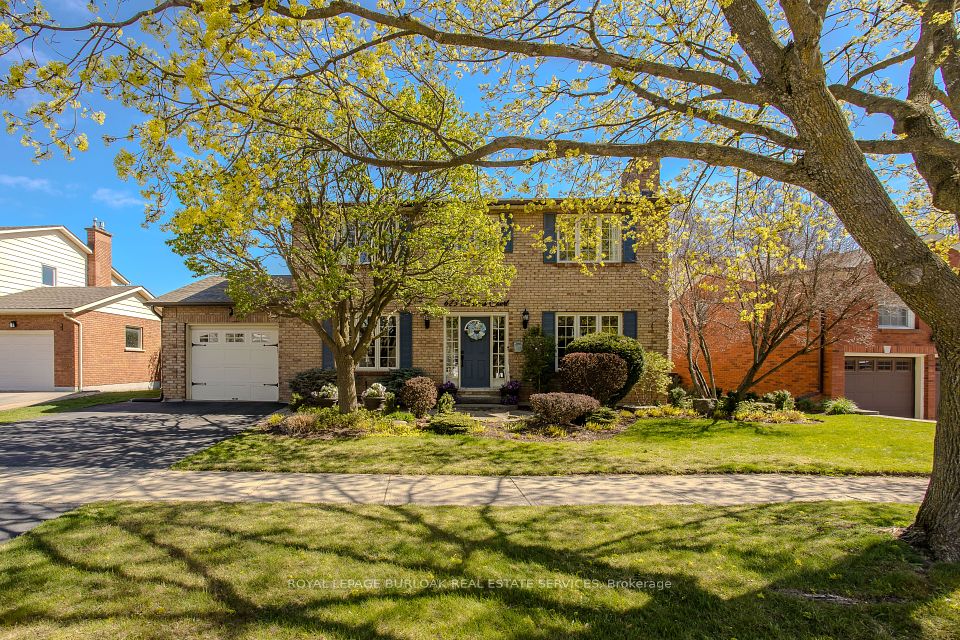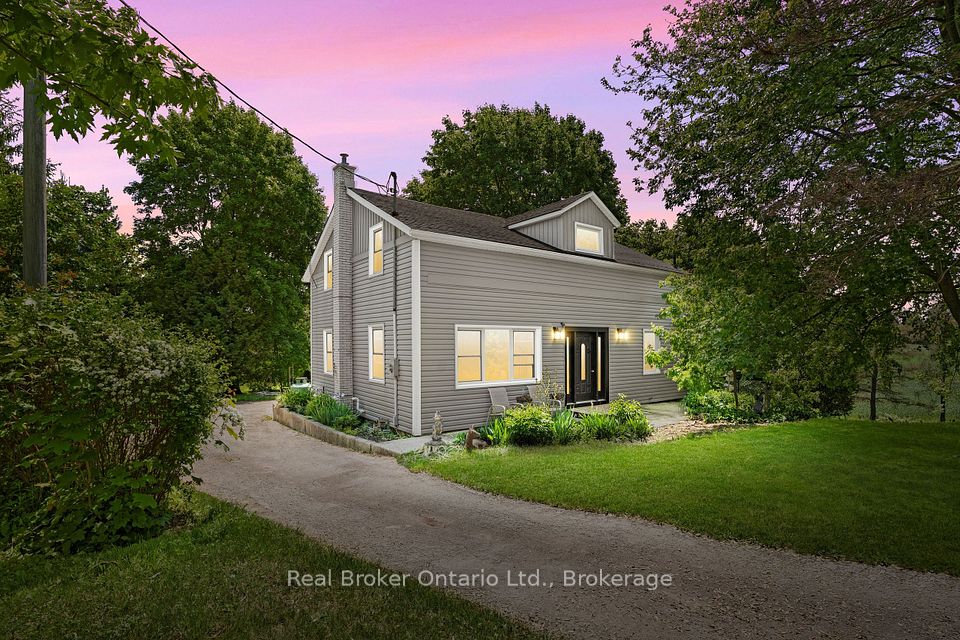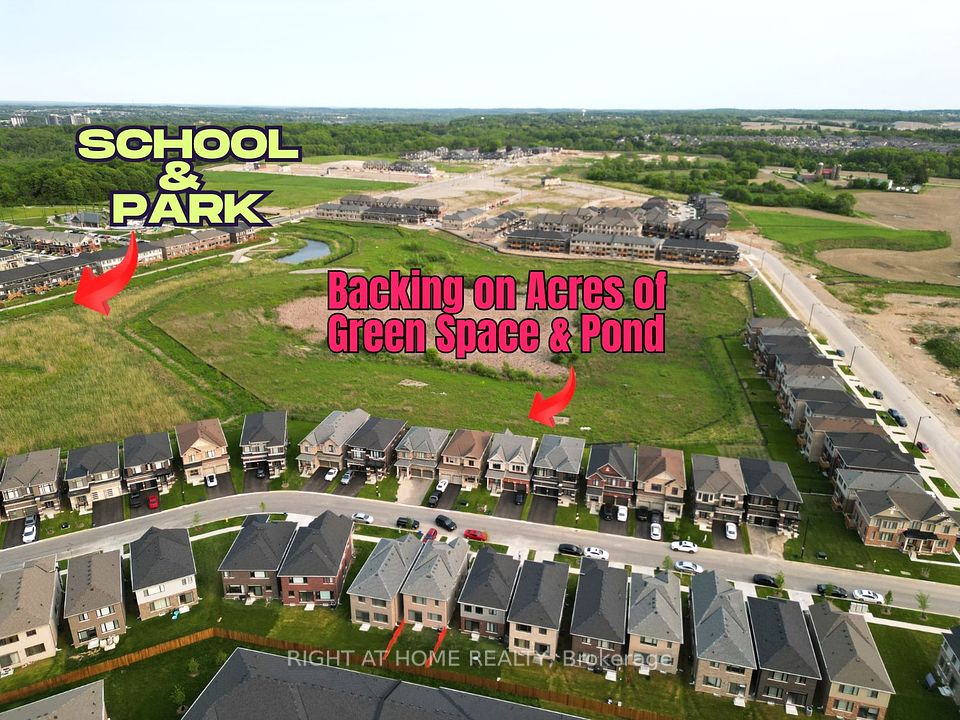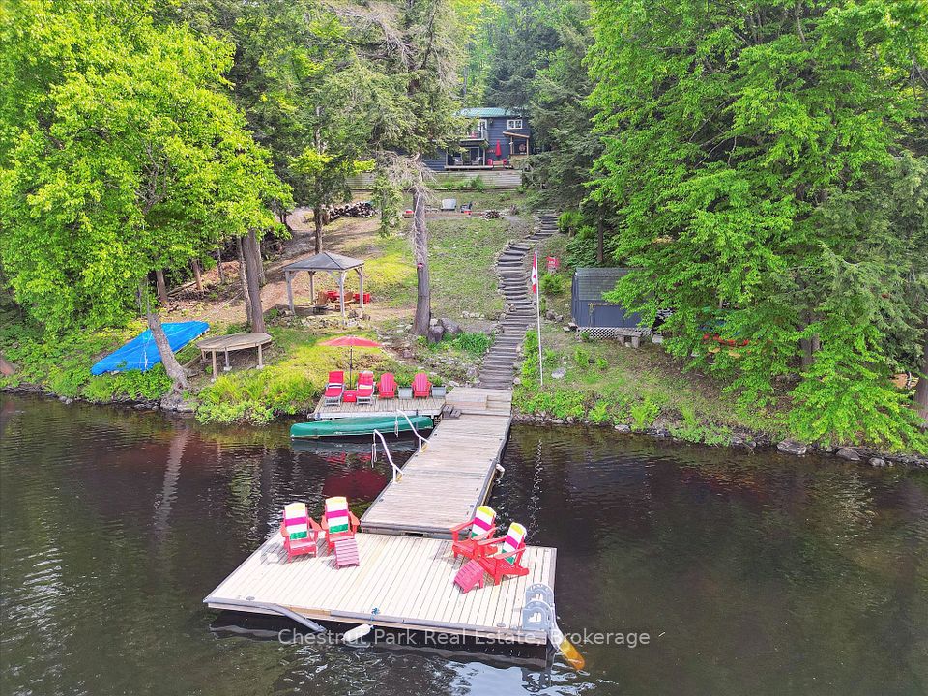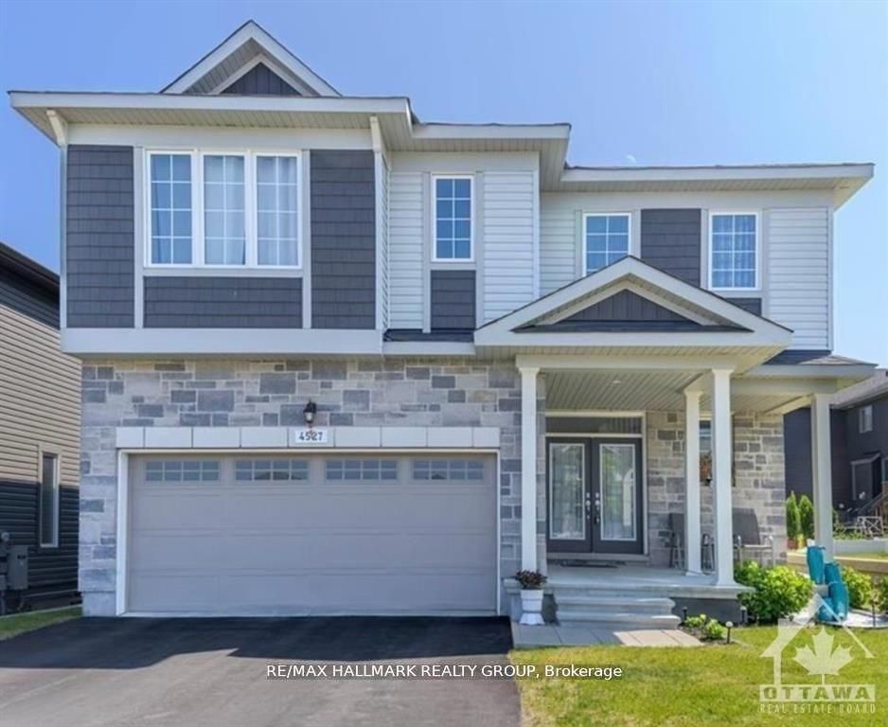
$1,299,900
4066 Highland Park Drive, Lincoln, ON L3J 0S9
Price Comparison
Property Description
Property type
Detached
Lot size
N/A
Style
2 1/2 Storey
Approx. Area
N/A
Room Information
| Room Type | Dimension (length x width) | Features | Level |
|---|---|---|---|
| Great Room | 5.33 x 4.57 m | N/A | Main |
| Kitchen | 4.27 x 3.35 m | N/A | Main |
| Breakfast | 3.4 x 2.57 m | N/A | Main |
| Living Room | 4.65 x 3.68 m | N/A | Main |
About 4066 Highland Park Drive
Located in the highly sought-after Vista Ridge community, this brand-new custom Woodview model by Losani Homes showcases exceptional design, quality finishes, and modern functionality. Offering 3 spacious bedrooms and 2.5 bathrooms, this thoughtfully designed layout features open-concept living with 9' ceilings on both the main and second floors, creating a bright, open, and welcoming atmosphere. The gourmet kitchen is beautifully upgraded with quartz countertops and includes a walk-in pantry for added storage. The great room and separate living/dining room provide elegant spaces for hosting and relaxing, while a bonus area in the split-level family room adds flexibility for a home office, entertainment area, or children's play space. Retreat to the spacious primary bedroom complete with a large walk-in closet and spa-inspired ensuite bathroom, featuring a luxurious soaker tub, glass-enclosed walk-in shower, and double vanity. The basement includes a finished mud room and recreation room, with the option to complete additional areas to suit your lifestyle. Currently at the drywall stage, this home presents a rare opportunity to personalize your colours and finishes and settle into one of the regions most desirable communities.
Home Overview
Last updated
May 26
Virtual tour
None
Basement information
Full, Partially Finished
Building size
--
Status
In-Active
Property sub type
Detached
Maintenance fee
$N/A
Year built
--
Additional Details
MORTGAGE INFO
ESTIMATED PAYMENT
Location
Some information about this property - Highland Park Drive

Book a Showing
Find your dream home ✨
I agree to receive marketing and customer service calls and text messages from homepapa. Consent is not a condition of purchase. Msg/data rates may apply. Msg frequency varies. Reply STOP to unsubscribe. Privacy Policy & Terms of Service.






