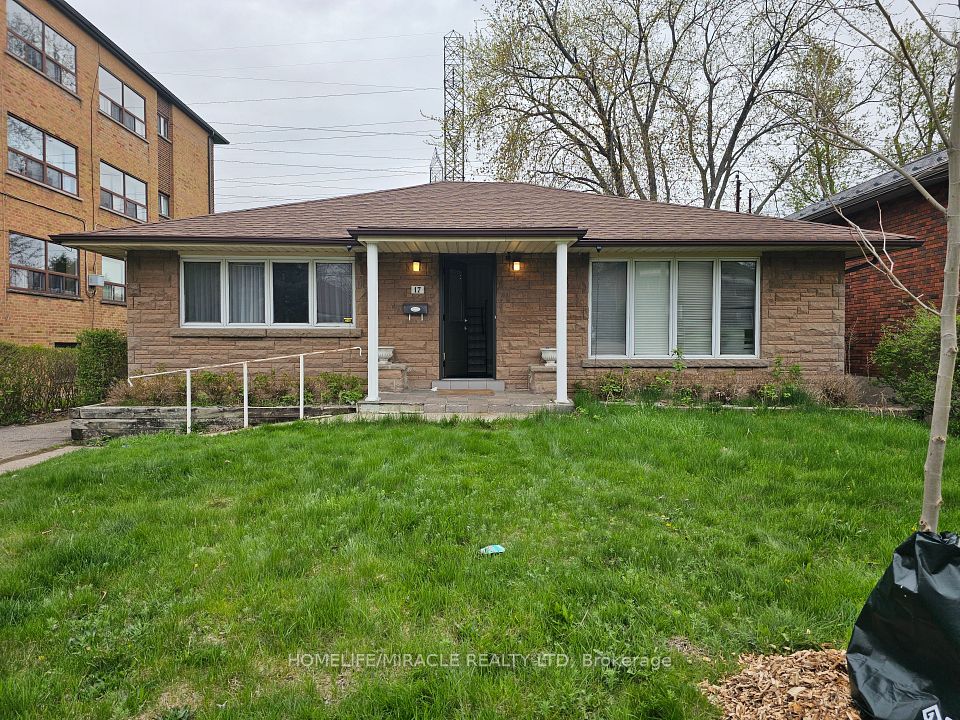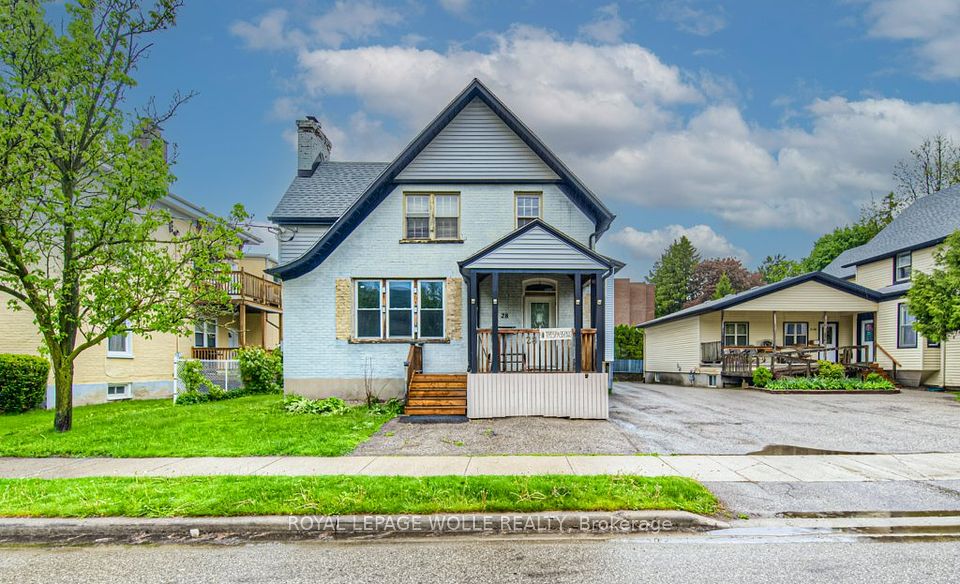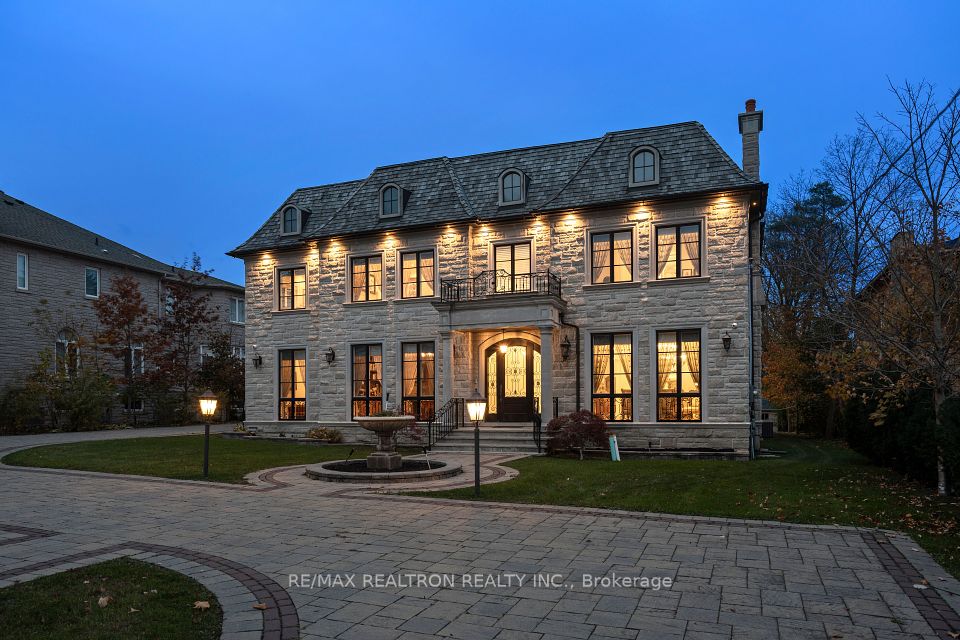
$149,000
40650 Highway 17 Highway, Head, Clara and Maria, ON K0J 2K0
Virtual Tours
Price Comparison
Property Description
Property type
Detached
Lot size
N/A
Style
2-Storey
Approx. Area
N/A
Room Information
| Room Type | Dimension (length x width) | Features | Level |
|---|---|---|---|
| Foyer | 5.08 x 2.28 m | N/A | Main |
| Dining Room | 7.64 x 6.42 m | N/A | Main |
| Living Room | 5.48 x 5 m | N/A | Main |
| Bedroom | 4.69 x 2.59 m | N/A | Main |
About 40650 Highway 17 Highway
One of a kind LARGE residential home located in Stonecliffe. This property will no doubt make you the talk of the town! Bring your dreams, your imagination and your tools to turn this unique property to life. This piece of history will need renovations before it is habitable. The main floor boasts a large kitchen, massive dining area, oversized living room, laundry room, powder room, as well as a bedroom with huge walk in closet potential. The second floor has more bedrooms and bathrooms than the average family will ever need only opening up the options to future room configurations and ensuites. The lower level is where you could create the ultimate family and friends entertainment area with 9'9" ceilings. Attached double car garage. Complete with wet bar, wood fire place and two walk outs. Book your showing today.
Home Overview
Last updated
May 20
Virtual tour
None
Basement information
Full, Partially Finished
Building size
--
Status
In-Active
Property sub type
Detached
Maintenance fee
$N/A
Year built
--
Additional Details
MORTGAGE INFO
ESTIMATED PAYMENT
Location
Some information about this property - Highway 17 Highway

Book a Showing
Find your dream home ✨
I agree to receive marketing and customer service calls and text messages from homepapa. Consent is not a condition of purchase. Msg/data rates may apply. Msg frequency varies. Reply STOP to unsubscribe. Privacy Policy & Terms of Service.









