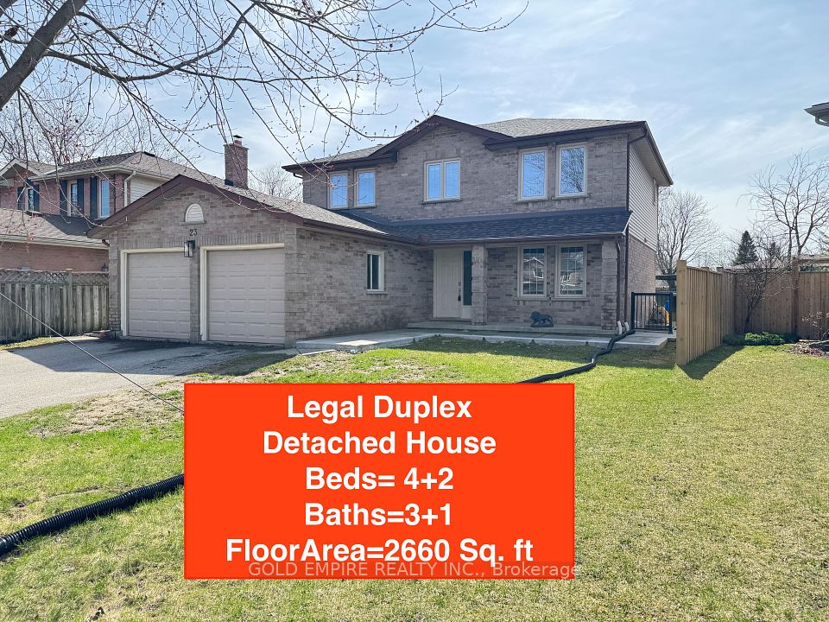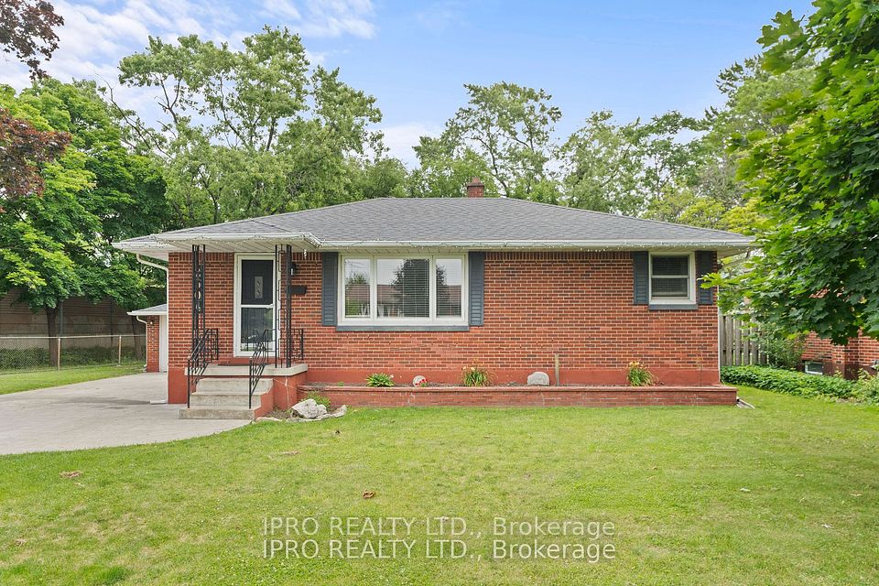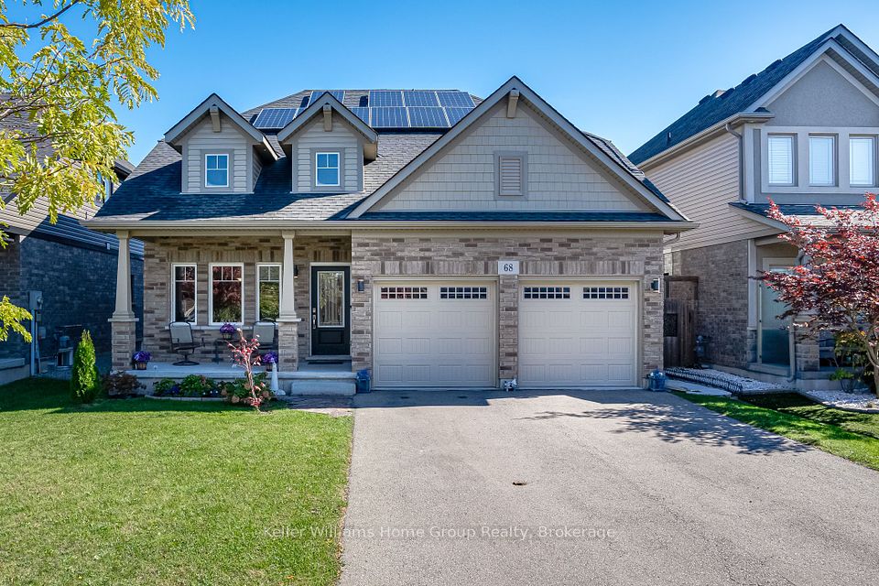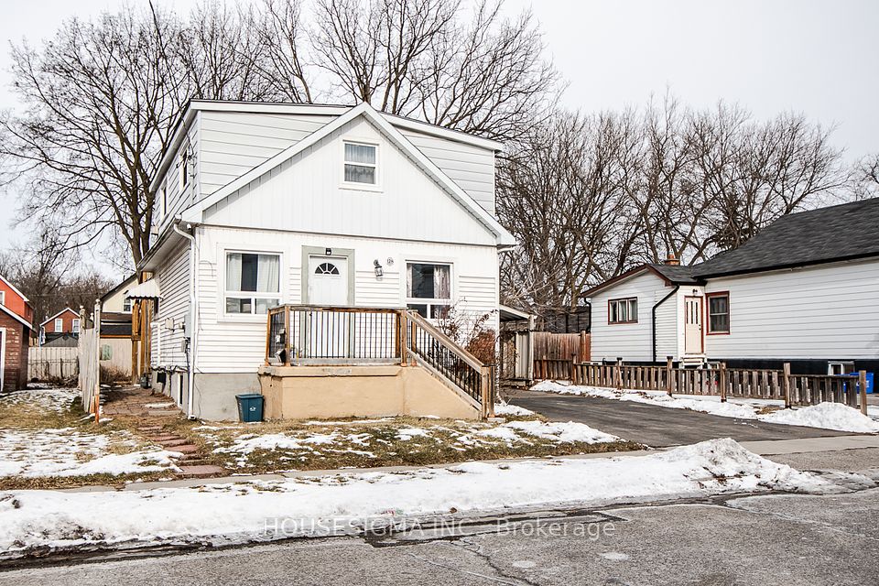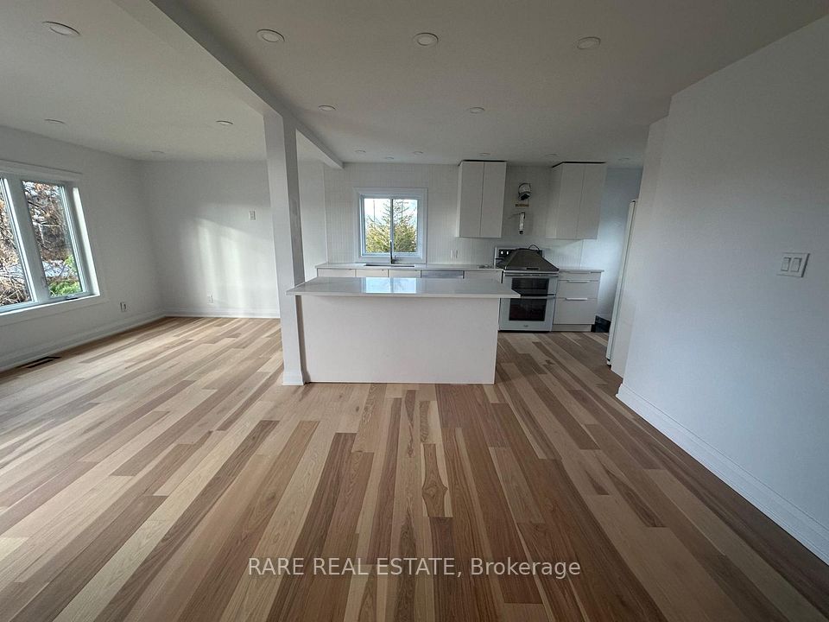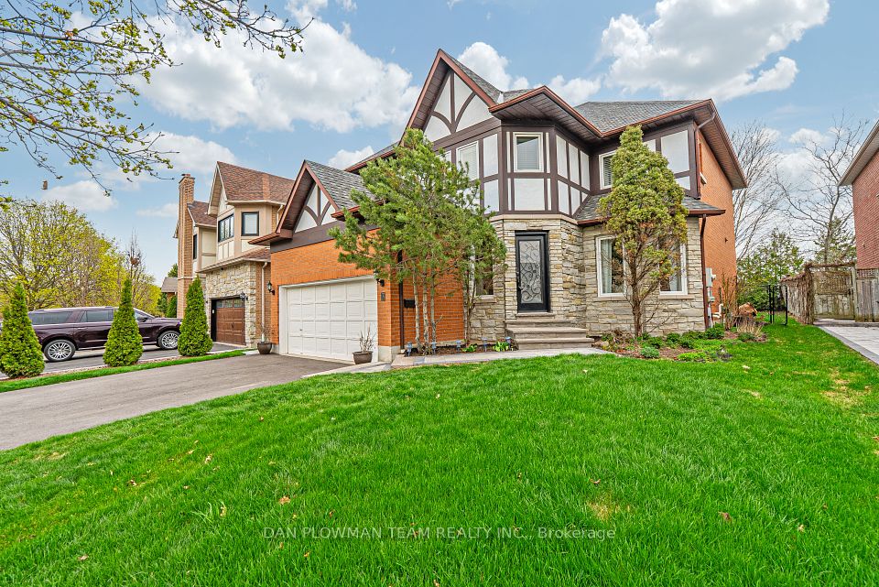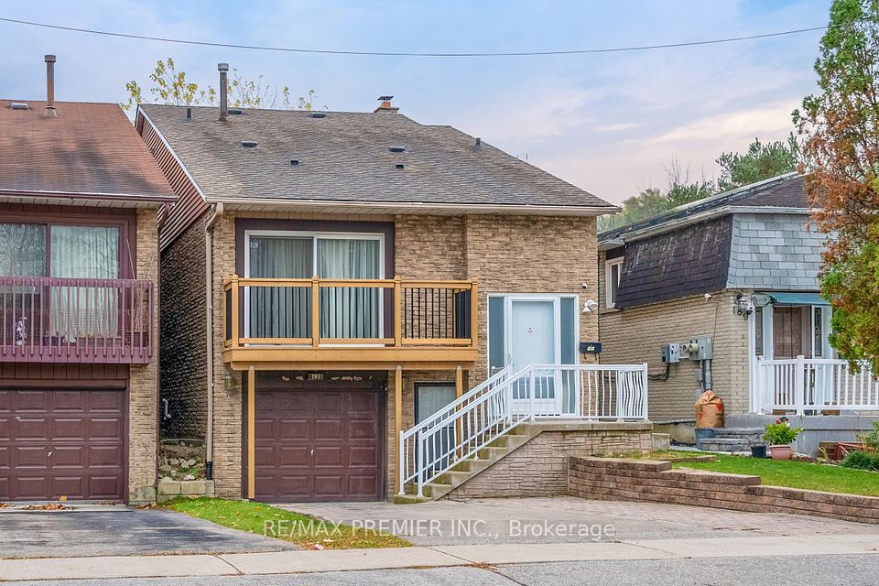$879,900
406 White Birch Avenue, Waterloo, ON N2V 2T3
Price Comparison
Property Description
Property type
Detached
Lot size
N/A
Style
2-Storey
Approx. Area
N/A
Room Information
| Room Type | Dimension (length x width) | Features | Level |
|---|---|---|---|
| Kitchen | 3.29 x 2.95 m | Quartz Counter, Custom Backsplash, Window | Main |
| Dining Room | 3.29 x 2.74 m | Combined w/Kitchen, Vinyl Floor, Window | Main |
| Great Room | 5.85 x 3.05 m | W/O To Deck, Vinyl Floor, Large Window | Main |
| Powder Room | 2.16 x 1.02 m | 2 Pc Bath, Vinyl Floor, Window | Main |
About 406 White Birch Avenue
Welcome to 406 White Birch in the family-friendly & highly sought after Laurelwood neighborhood. Home offers 4+2 bedrooms & 3.5 bathrooms w/a walkout basement. Main level has a modern kitchen (w/quartz countertops, backsplash & undermount sink) and spaciously bright dining room. Sun-filled Great room connected to the patio deck for BBQ & Entertaining! Convenient powder room on the main floor as well. Second floor has 4 bright bedrooms with 2 bathrooms (primary bedroom w/ensuite). Walkout basement offers 2 rooms w/ample natural light, bathroom & laundry. Vinyl floor throughout the entire home. Excellent school district (Abraham Erb PS, Laurel Heights SS, Laurelwood PS) & with direct bus routes to University of Waterloo and Laurier University. Enjoy a lifestyle of convenience with nearby parks, groceries, pharmacies, schools, YMCA, library, & transportation.
Home Overview
Last updated
4 days ago
Virtual tour
None
Basement information
Finished with Walk-Out, Walk-Out
Building size
--
Status
In-Active
Property sub type
Detached
Maintenance fee
$N/A
Year built
--
Additional Details
MORTGAGE INFO
ESTIMATED PAYMENT
Location
Some information about this property - White Birch Avenue

Book a Showing
Find your dream home ✨
I agree to receive marketing and customer service calls and text messages from homepapa. Consent is not a condition of purchase. Msg/data rates may apply. Msg frequency varies. Reply STOP to unsubscribe. Privacy Policy & Terms of Service.







